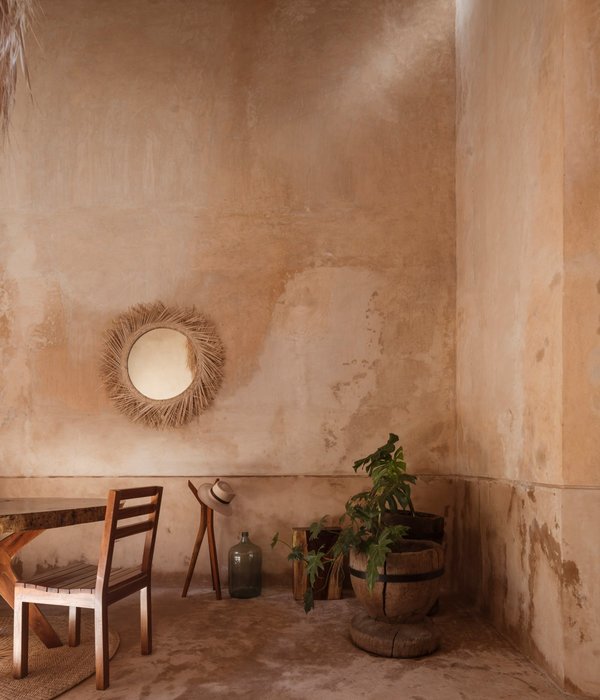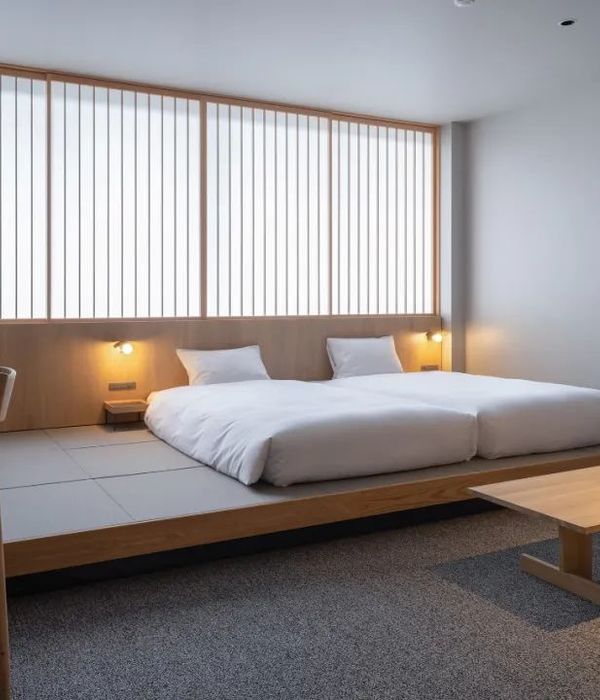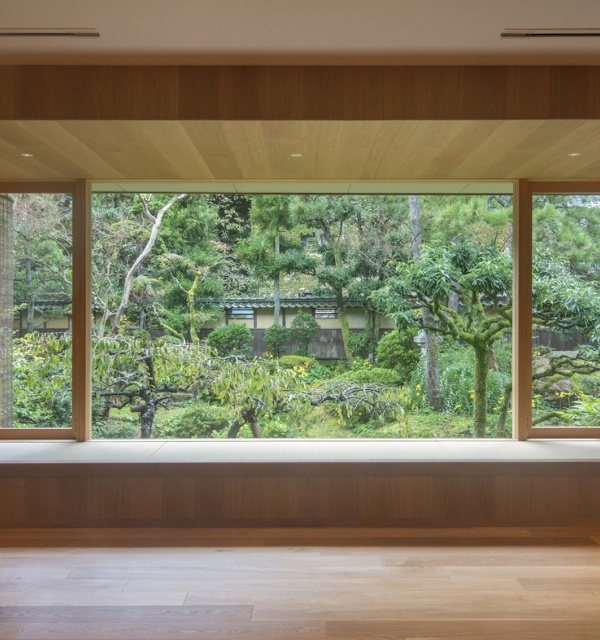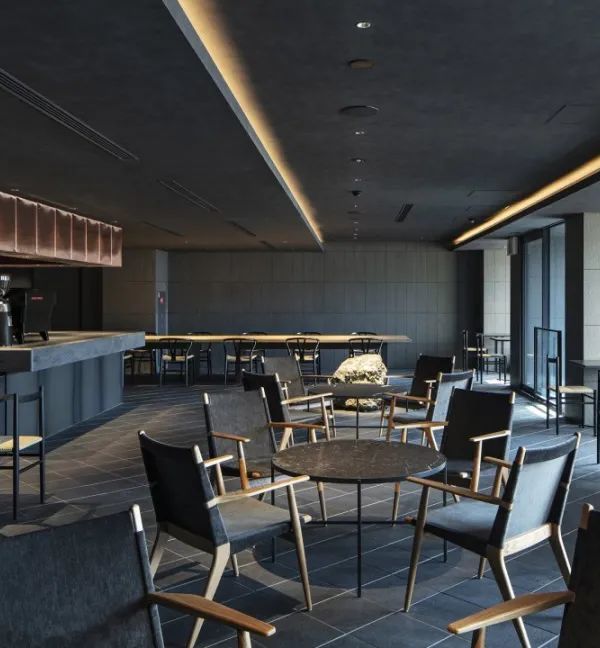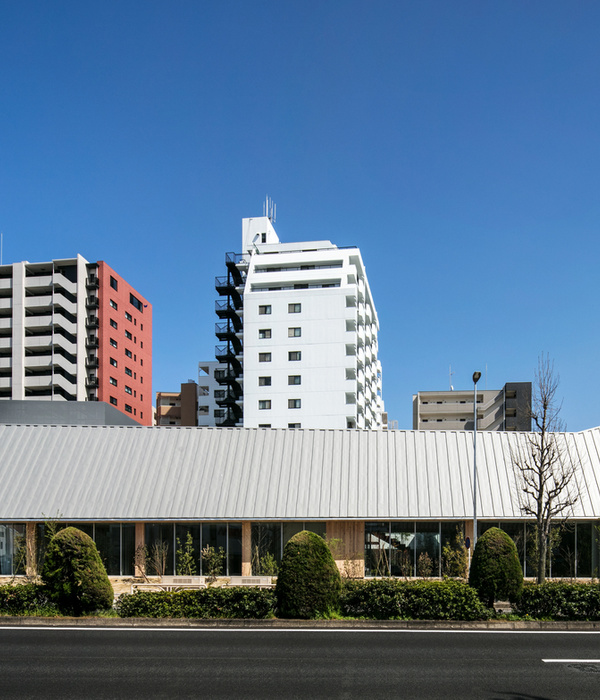Swiss Bureau Interior Design was engaged by HIRA Walraven to design their offices located in Dubai, United Arab Emirates.
The new Hira Walraven office in Dubai is inspired by their core business, their vast MEP line needs to carry the unique brands DNA through the design elements and materials. The Hira Walraven office is a 12,000-square-foot office on two floors in Dubai Investment Park. The client’s wish was to create an industrial loft look office that needed to be practical and be able to cater to the needs of the staff. The office layout allows numerous teams to utilize one shared space. The design’s bold gesture removes private offices from the traditional office model to achieve the concept of a transparent workspace. The space consists of key areas like a double height reception area, a pantry, a break-out area, the CEO’s office, manager offices, a client lounge, meeting rooms and storage rooms, and one large open workspace area along with back of house offices in the factory area.
The design concept behind the project derives from making the invisible visible. The idea here was acknowledging that MEP design tends to be an aline thought most times. However, in this project it was crucial that the MEP was at the forefront of the design – making the ‘usually un-noticed’ stand out as part of a cohesive design. Inspired by the iconic buildings of Rem Koolhaas, we experimented with integrating polycarbonate into the central structure- with cascading light – an effect that provides the privacy we needed and at the same time, translucency. It is the beauty of this combination that made this an exciting direction to take the project in.
In starting with a blanc canvas of a rectangular space, franked by curtain walls at 2 sides of the building – it was a great opportunity to design in order to allow maximum light into the office environment. The decision of a center core structure that emerges from the ground through to the first floor dictated the remaining space plan. The industrial style mood preferred by the client is what defined the selection of the material palette. We used concrete micro topping, plywood, plaster, polycarbonate, wood effect vinyl flooring and carpet tiles. The warm rustic hues of stained plywood paired with the unique visual effect of the polycarbonate gives the project its distinct identity visually.
The natural raw materials juxtaposed with refined glass and black powder coated metal, and deep tones of green, blue and orange help to tie in the brand identity with its new original design language. This is also incorporated exposed conducts, rubber wall cladding (clients product) , PPR pipes as a design feature that turn into lights and reclaimed pinewood finish. The project was presented as a series of renderings and sketch up walk throughs, along with a material finishes workshop with options presented based on lost. The client this way had a choice and was aware of cost implications throughout the process. This project has carefully considered environmentally sustainable solutions in all stages of its design and construction. The vast double height curtain wall to the west meant that enough daylight would get into the space without making it too hot in the Dubai summer months. Materials such as plywood with lower VOC glues was used, and due its organic nature, it is eminently recyclable or compostable, the plywood manufacturing process achieves a more complete utilization to the log than does lumber manufacturing longevity of a material like this is hundreds of years.
Designer: Swiss Bureau Interior Design
Contractor: Swiss Bureau Interior Design
Photography: Bahr Al-Alum Karim
13 Images | expand for additional detail
{{item.text_origin}}





