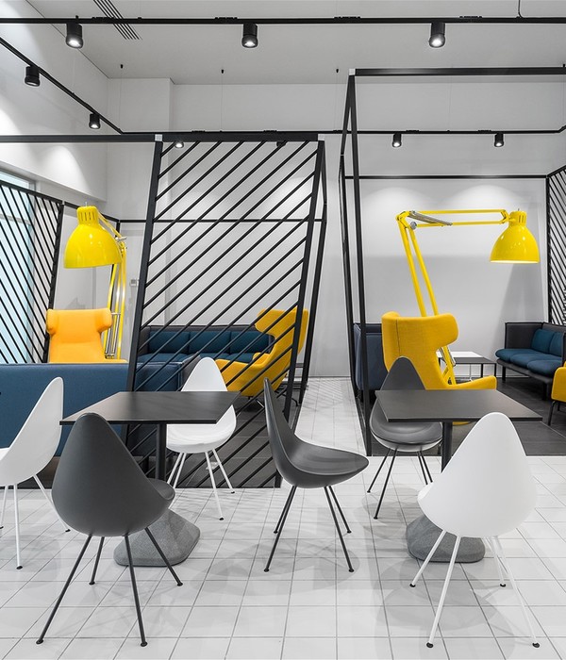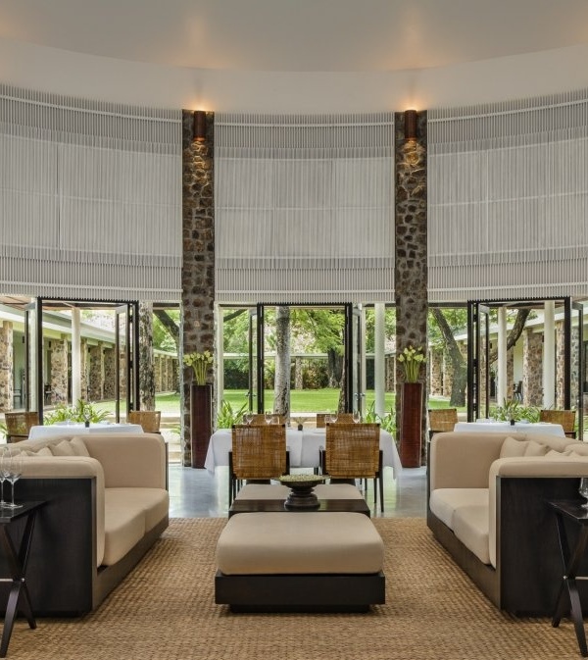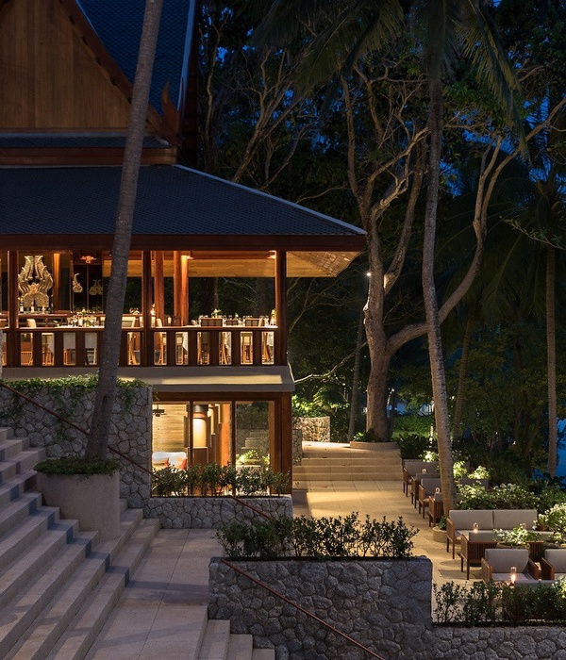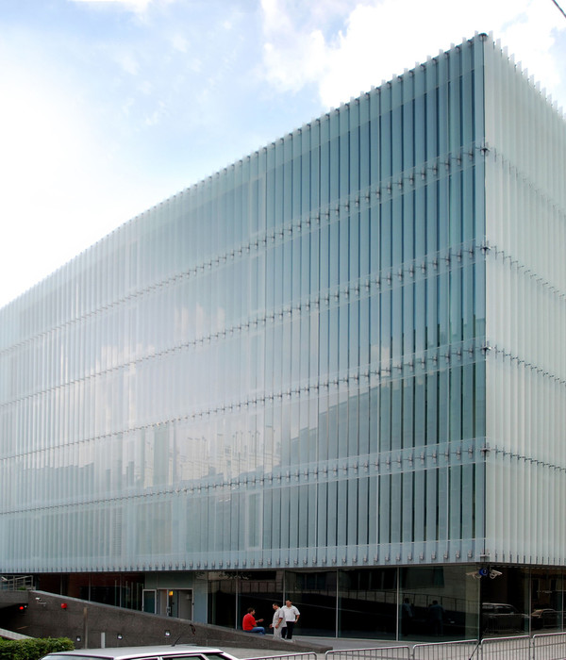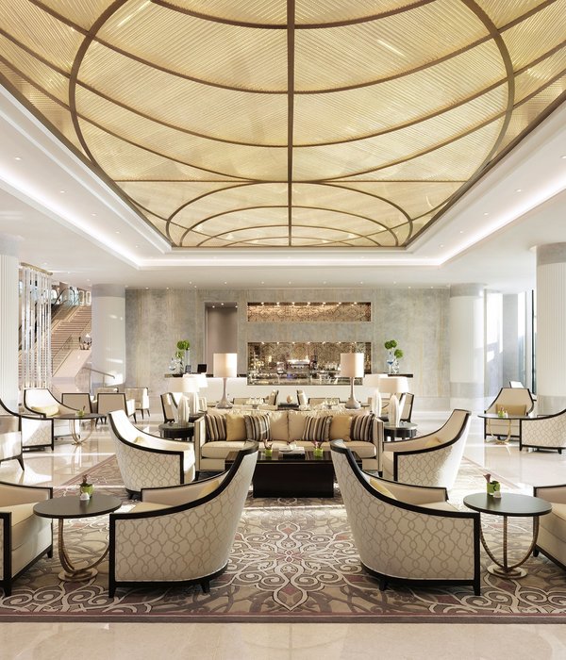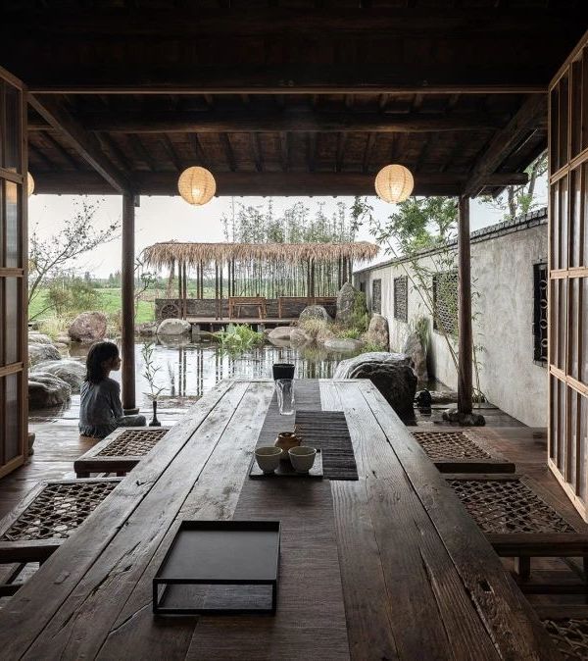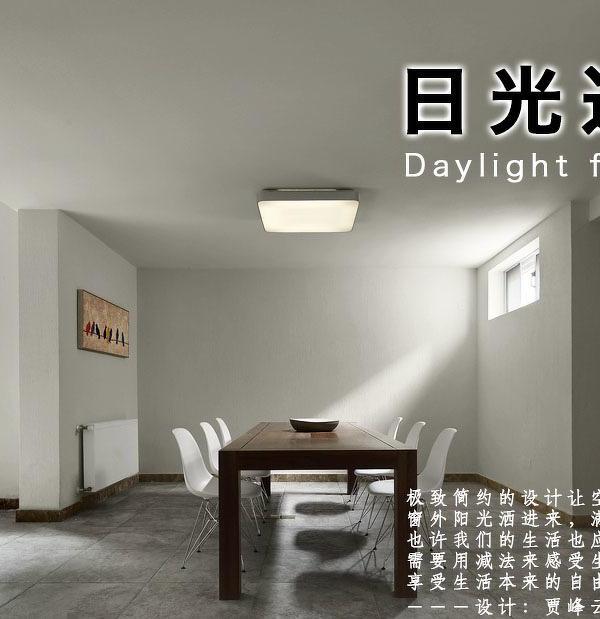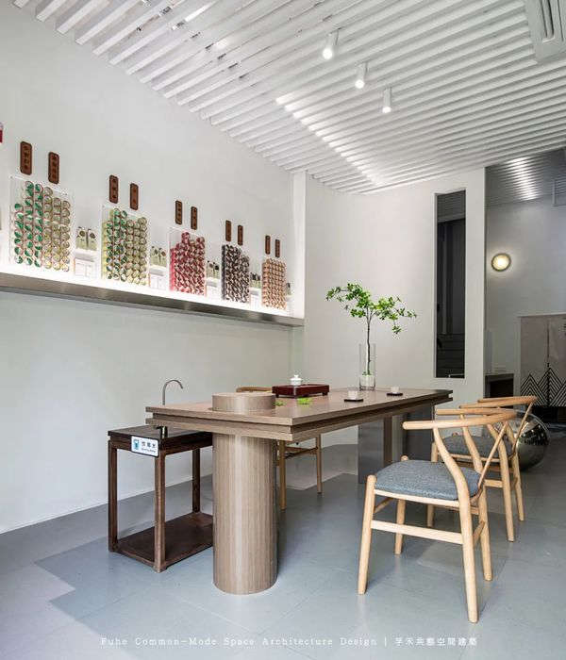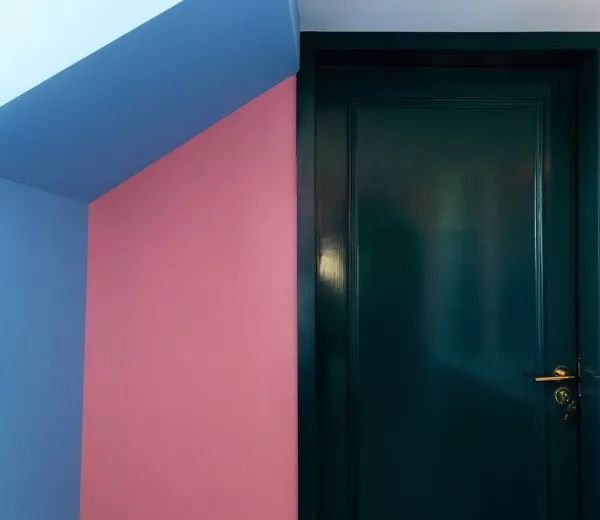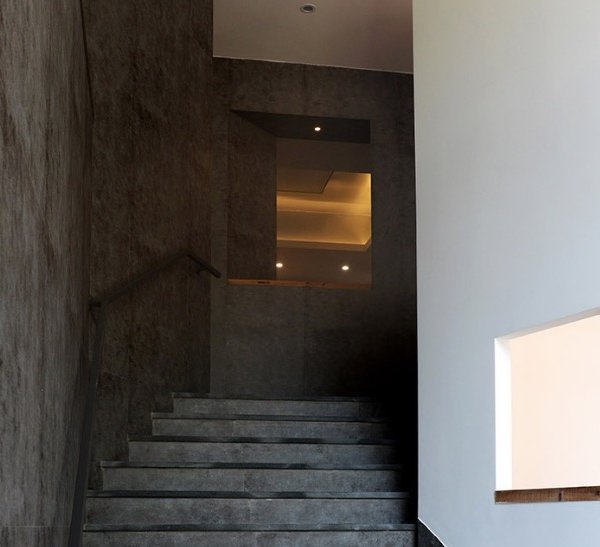Refogio Bajo Las Hojas是一家墨西哥酒店,位于坎佩切市,该市因其殖民时期的建筑而被评为世界遗产。这座城市位于墨西哥湾沿岸,面积为220平方米的酒店坐落在历史悠久的Guadalupe社区。该项目包括将一个家庭住宅改造成供当地和外地游客住宿和早餐的旅馆。该项目由当地的设计工作室Paolo Sarra和建筑工作室Punto Arquitectónico设计,其内部充满了当地的材料,中性的Chukum,木材和棕榈定义了项目。
Refogio Bajo Las Hojas is a Mexican hotel located in the city of Campeche, which is recognized as a World Heritage Site for its colonial architecture. Located on the City's Gulf coast, the 220-square-meter hotel is nestled in the historic Guadalupe neighborhood. The project involves converting a family home into a bed and breakfast for local and out-of-town visitors. Designed by local design studio Paolo Sarra and architecture studio Punto Arquitectonico, the interior is filled with local materials, neutral Chukum, wood and palm to define the project.
酒店占据了一个只有5米宽的狭长地块,由四个体量和间隙的开放空间组成。该布局受地段形状和当地法规的指导,这些法规要求保留原有的流通方案。设计团队认为设计的前提是产生多用途的共存空间,并通过其物质性为项目创造身份。接待区位于前面,面向街道。在这里,游客第一次看到项目使用的材料面板——竹荚木、木材和棕榈。由于接待区主要是为了迎接来访者,那么它的体量顺序应遵循住宅的传统顺序。
Occupying a narrow plot just 5 meters wide, the hotel consists of four volumes and interstitial open Spaces. The layout was guided by the lot shape and local regulations that required the retention of the original circulation scheme. The design team believes that the premise of the design is to produce a multi-purpose co-existence space that creates an identity for the project through its materiality. The reception area is located at the front, facing the street. Here, visitors see for the first time the panels of materials used in the project -- bamboo pod wood, wood and palm. As the reception area is primarily intended to welcome visitors, its volume sequence should follow the traditional sequence of the house.
工作室选择的材料是该地区的特点,在该地区的历史上一直使用。Chukum是一种自然类型的灰泥,用作漆面,而木材用于隔墙、百叶窗和家具。棕榈被用于装饰,如灯具,地毯和靠垫。通过色调、温暖和纹理,每种材料都实现了其统一空间的功能。客房位于游泳池旁边的两层结构中。客房设计简单舒适,以编织灯具和泥土色为特色。
The studio chose materials that are characteristic of the area and have been used throughout the history of the area. Chukum is a natural type of stucco that is used as a lacquer finish, while wood is used for partitions, shutters and furniture. Palm is used for decoration, such as light fixtures, carpets and cushions. Through tone, warmth and texture, each material realizes its function to unify the space. The guest house is located in a two-storey structure next to the swimming pool. Guestrooms are simple and comfortable in design, featuring woven light fixtures and earthy colors.
Architect:PuntoArquitectónico
Interiors:PaoloSarra
Photos:FabiánMartínez
Words:小鹿
{{item.text_origin}}

