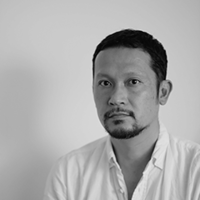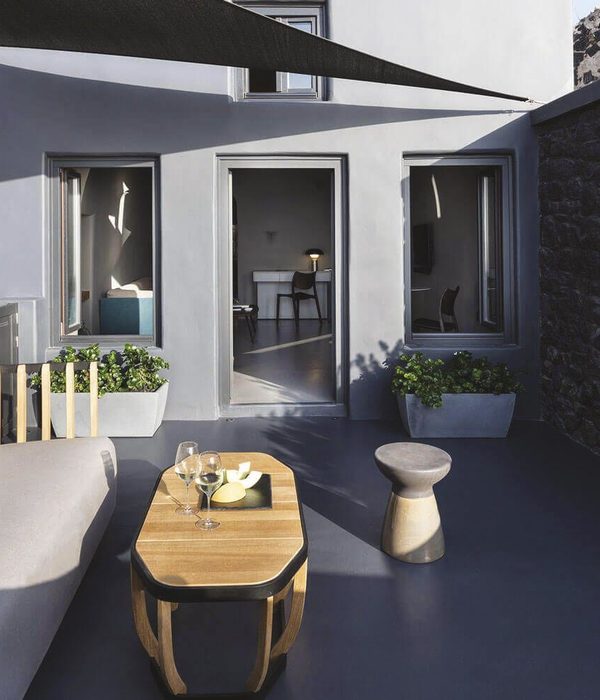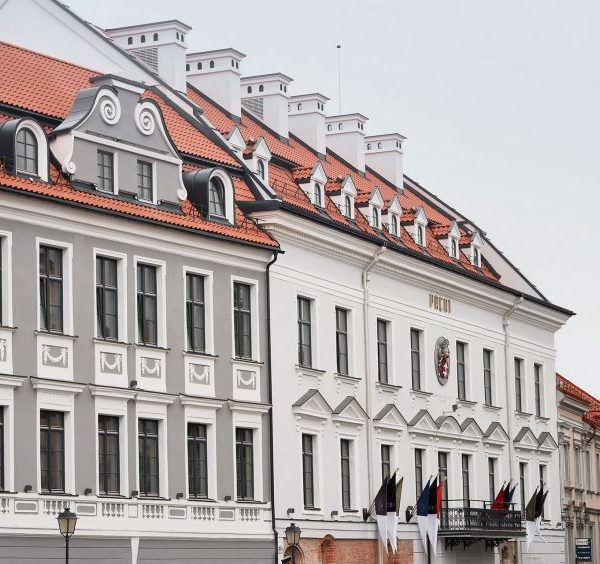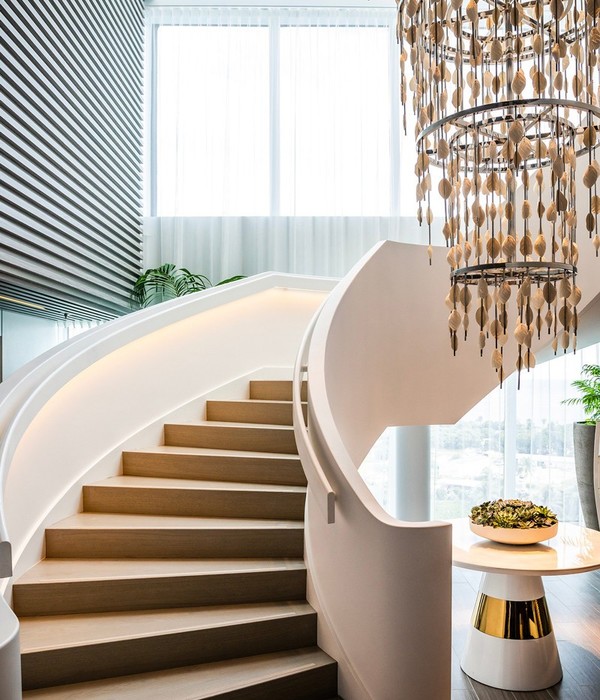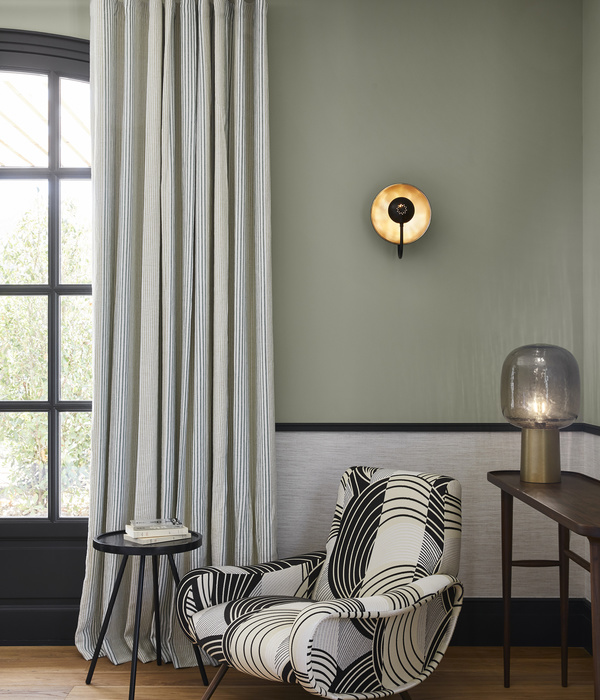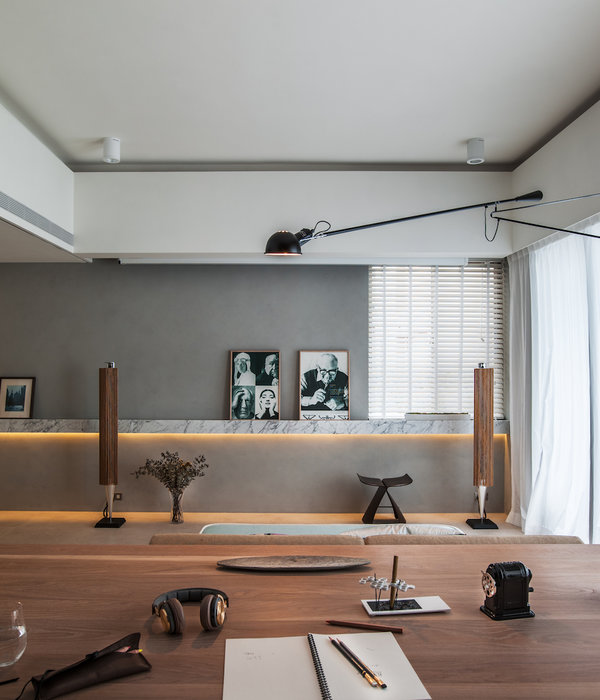古韵新生 | 日本 Mikiya 旅馆第三期改造
Mikiya是位于日本兵库县城崎温泉的一间传统日式旅馆,因其长达300年的历史和与著名小说家志贺直哉的关系而闻名。该建筑是载入史册的有形文化财产,它的历史氛围从屋子的全木结构便可得以窥见。与此同时,Mikiya也面临着不可避免的恶化,并于2013年开始了它的改造计划。
Located in Kinosaki Onsen(hot springs) in Hyogo prefecture, “Mikiya” is a traditional Japanese ryokan known for its 300 year history and as a lodge associated with the renown novelist Naoya Shiga. The building is also known as a registered tangible cultural property, with a historical atmosphere that can be noticed throughout the wooden structure. At the same time Mikiya was facing inevitable deterioration, and started their renovation plan in 2013.
▼从餐厅的窗户往外看去是一片古朴的幽寂, looking out of the dining room window, it was a quiet place of primitive simplicity
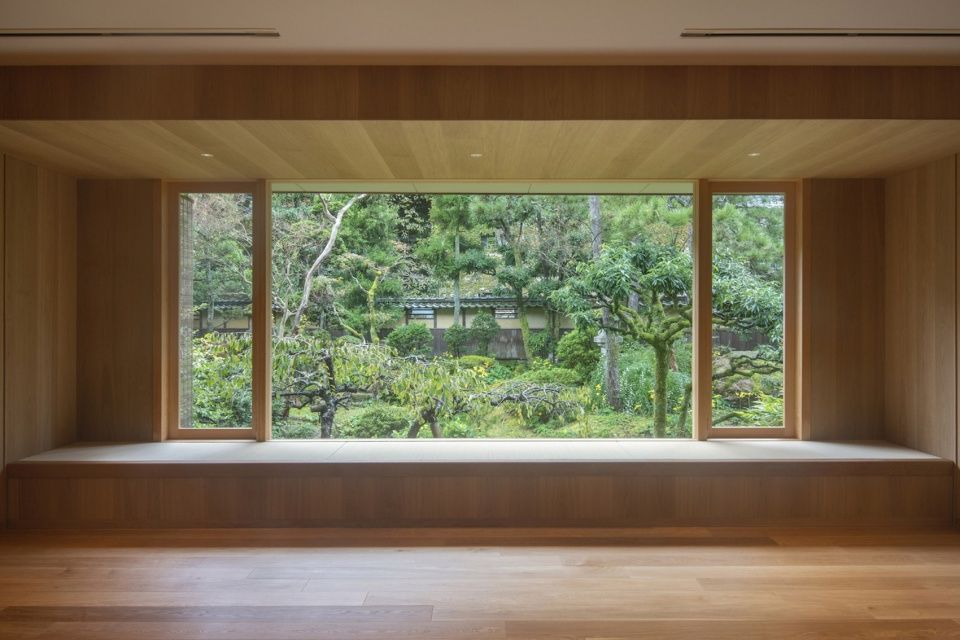
委托方认为这是一次“调整更新”而非整体改造,因此整个项目在更新设施的同时也维持着现有的元素和氛围,并从浴室、特需室、客房、洗衣房和厅房分几个阶段进行。
Instead of a full renewal, the client was considering this renovation scheme as an “update”, thus the entire project was based on the idea of updating the facility while maintaining the existing elements and atmosphere, and proceed in several phases from bath, special room, guest rooms, washing rooms, hall room.
▼餐厅入口处,dining hall entrance
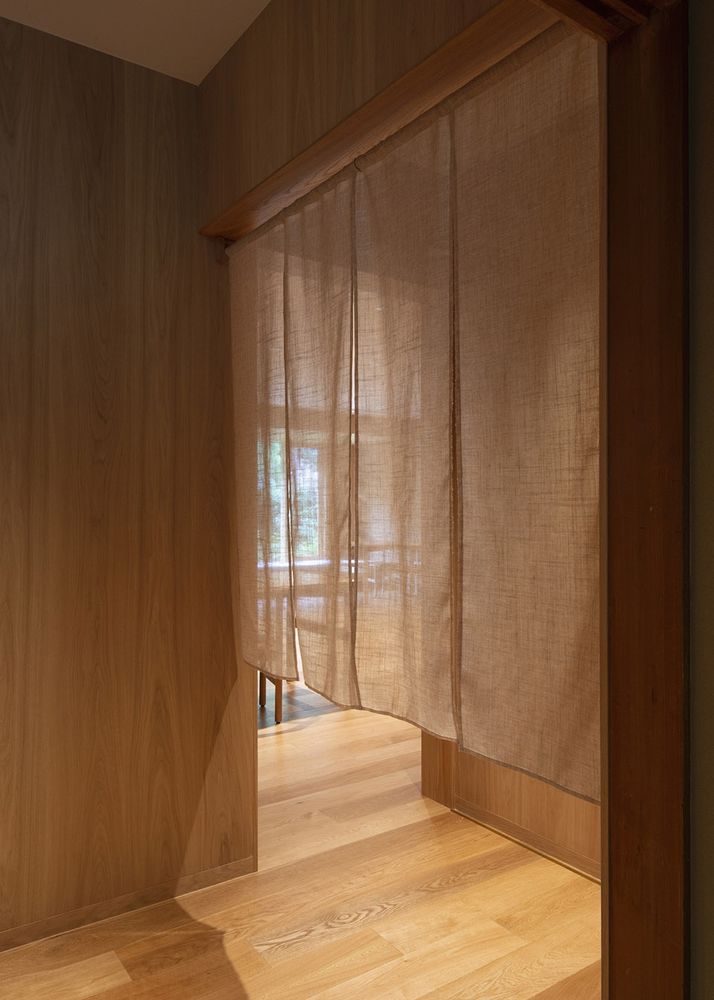
在第三阶段的建设中,大厅(餐厅)、公共卫生间和一些客房均进行了翻新。现在的厅室失去了宴会厅的功能,从榻榻米层改为木地板,使空间可以用作餐厅。在建筑的第一阶段,铝框窗户被一个大的木框开口取代,打造成一个用餐时可以看到花园景色的房间。
For the third phase of the construction, the hall room (dining hall), common restrooms, and a number of guest rooms were renovated. First of all the current hall room which lost its function as banquet hall, was changed from its tatami floor to wood floorings, enabling the space to be used as a dining hall. As the same as the phase one of the construction, the aluminum framed windows were replaced with a large wood framed opening, creating a place where the guests can dine with a garden view.
▼翻新后的餐厅拥有一处绝佳的就餐景观, the renovated restaurant has an excellent dining view
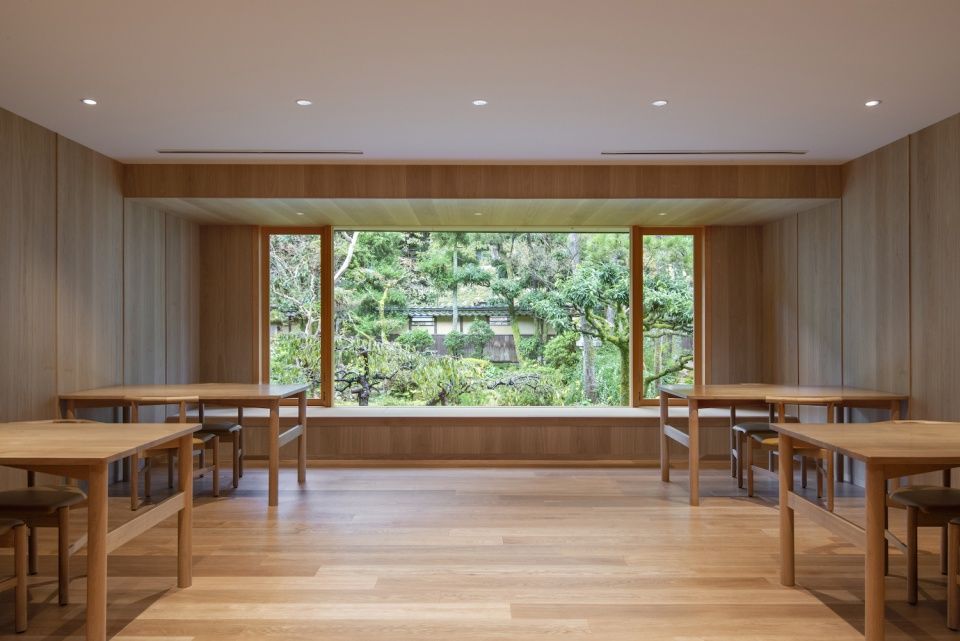
▼餐桌椅均为实木打造,地面也由原来的榻榻米换为木地板,dining tables and chairs are made of solid wood and the ground also changes by original tatami for wooden floor
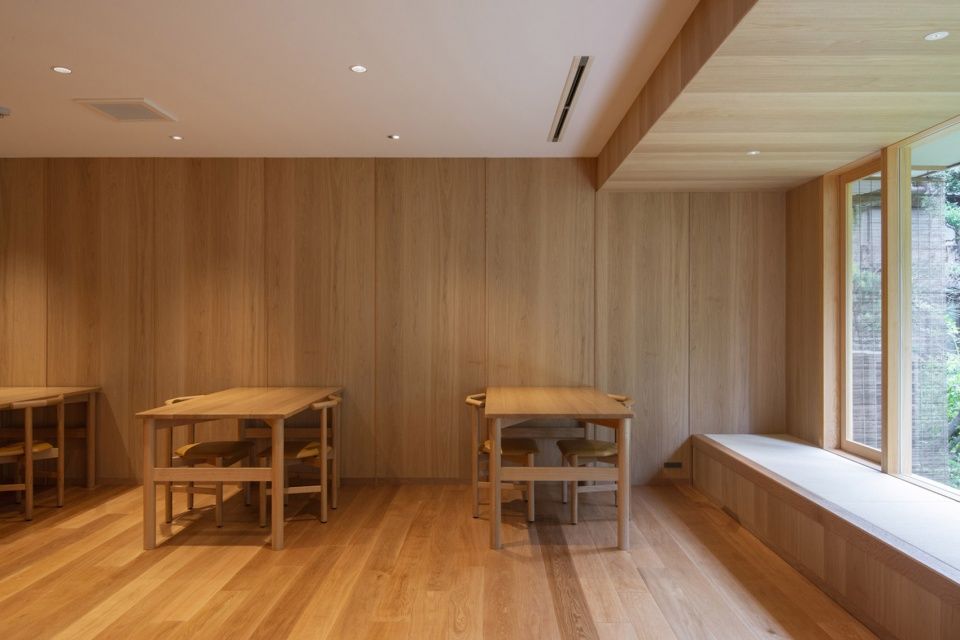
对于客房,设计师在保留原有功能的同时部分再利用了原有的材料,并选择能够融入现有氛围的新材料。乍一看,可能很难注意到改变,但是更新仍将逐步完成。新与旧之间的界限虽然比较模糊,设计团队的目标仍是打造一个比过去更好的Mikiya。
For the guest rooms we maintained the original functions and partially re-using the original materials, while choosing new materials that blend into the existing atmosphere. At a glance, it may be difficult to notice the changes, but the updates will gradually be done. With a vague boarder between the new and old, we aim to create a Mikiya standing along the extension of its past.
▼翻新后的客房拥有绝佳的阳台景观, the renovated rooms have excellent balcony views

▼客房入口,guest room entrance
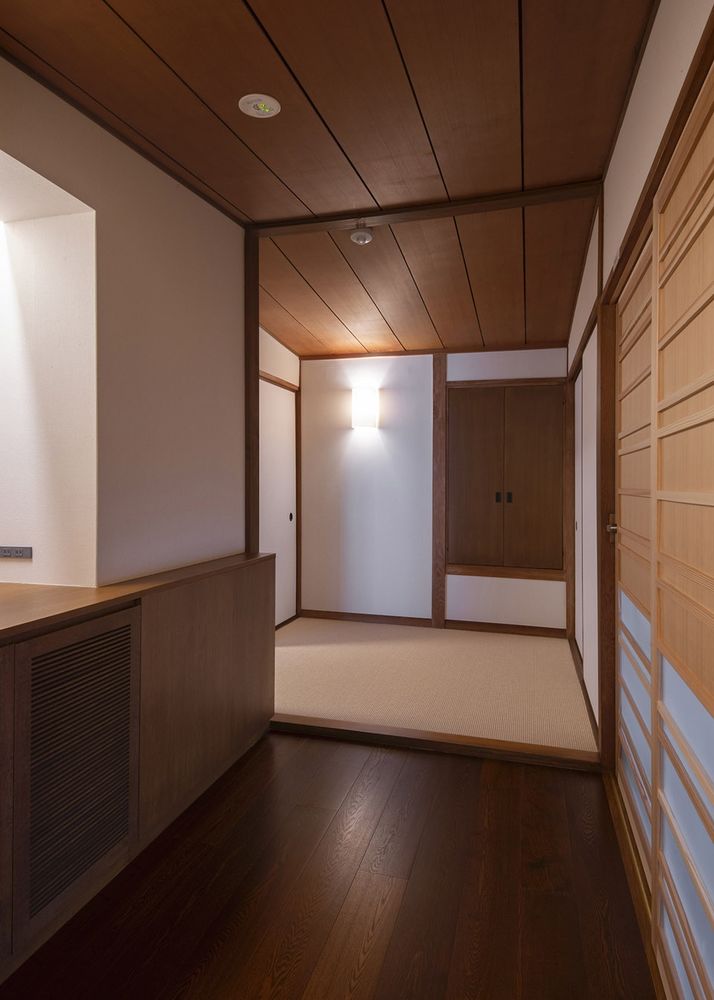
▼翻新后的客房内部,details of the renovated guest room
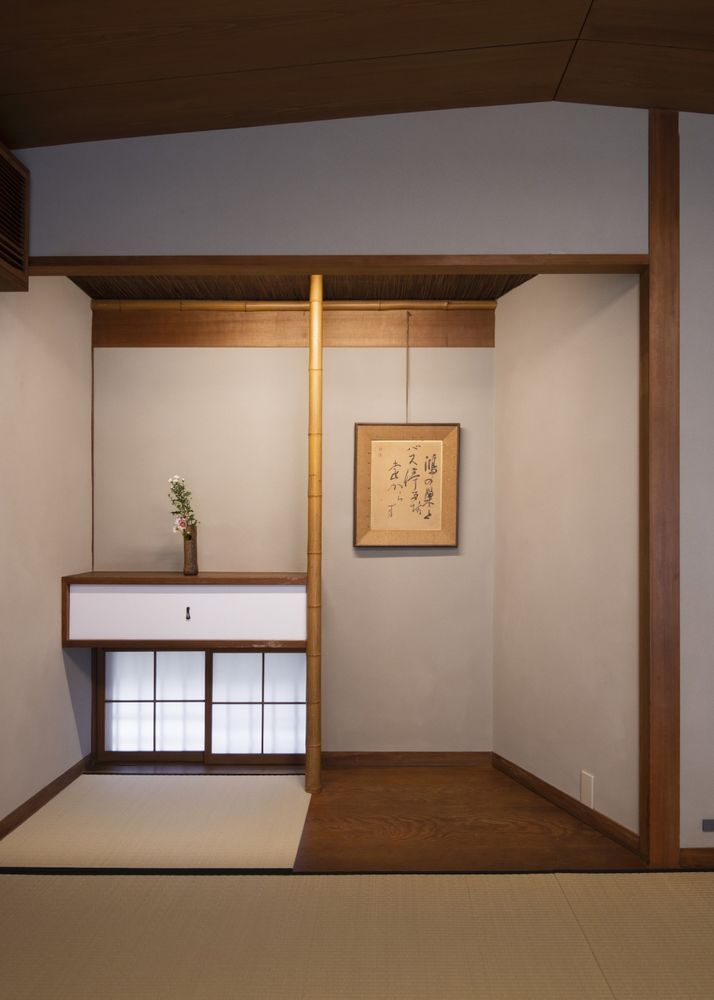
▼不同房间内的洗手台, the washbasin inside different room
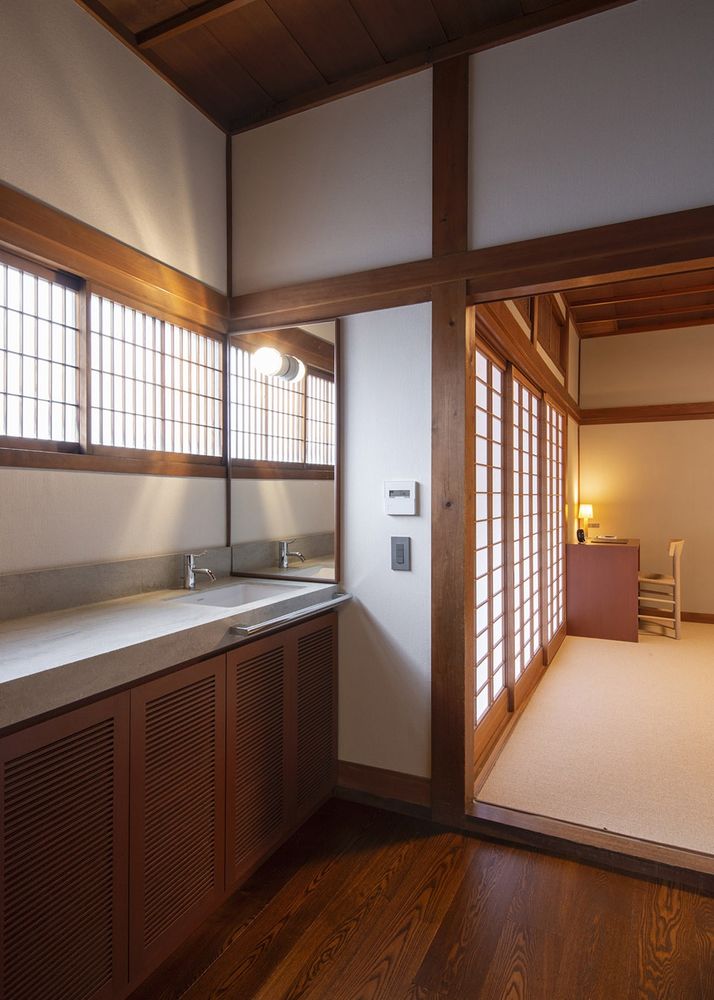
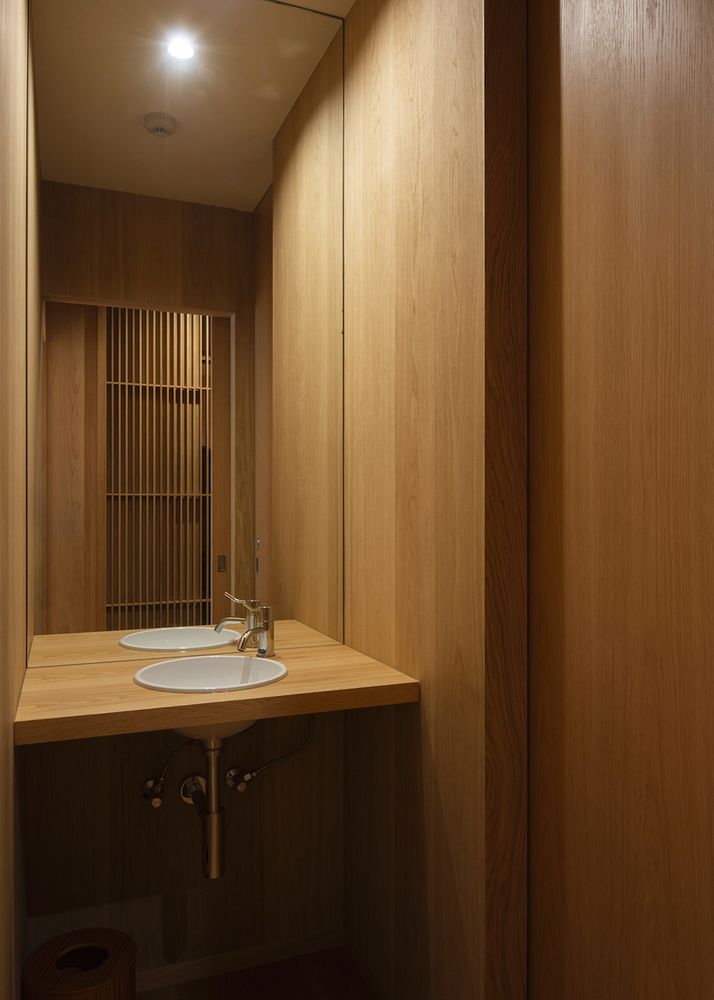
▼不同客房设计平面图,plan of different rooms
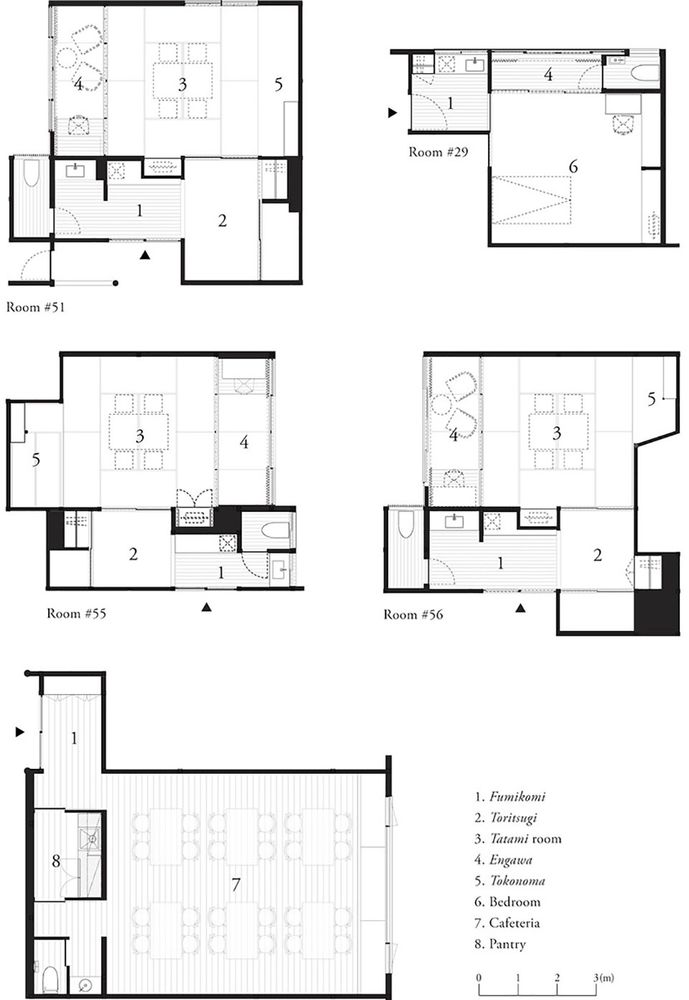
▼不同施工阶段平面图,plan of different construction stages
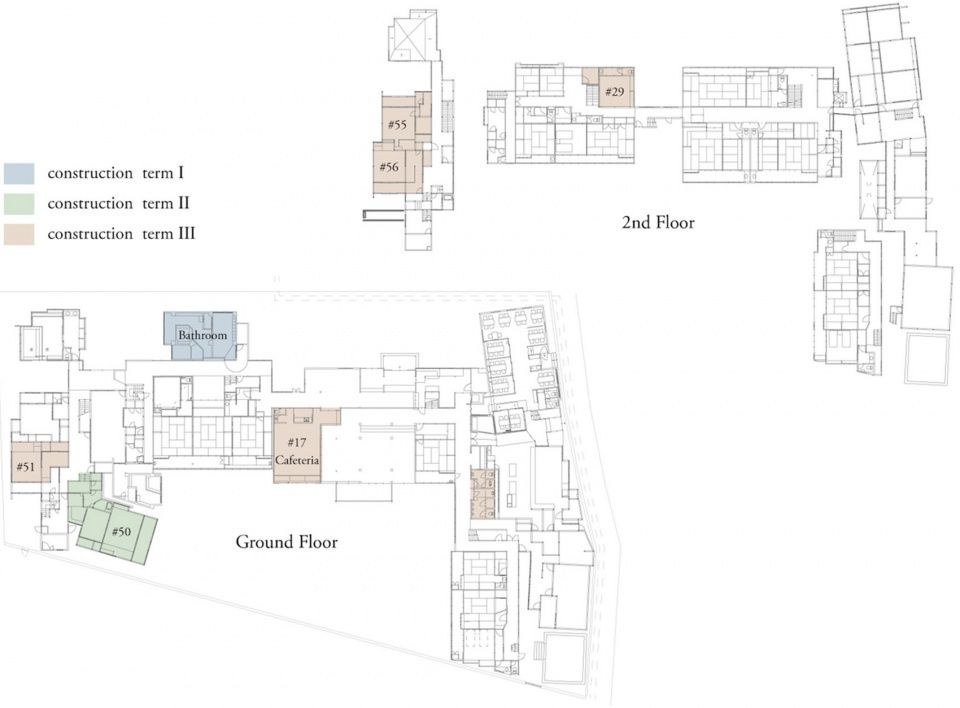
Client: Mikiya
Type of Project: Interior
Use: Japanese Hotel
Period: Nov 2017 – Jul 2018
Location: Hyogo(Kinosaki), Japan
Design: Koichi Futatusmata, Koichi Shimohira
Construction: Kawashima Co., Ltd.
Photo: Hiroshi Mizusaki

