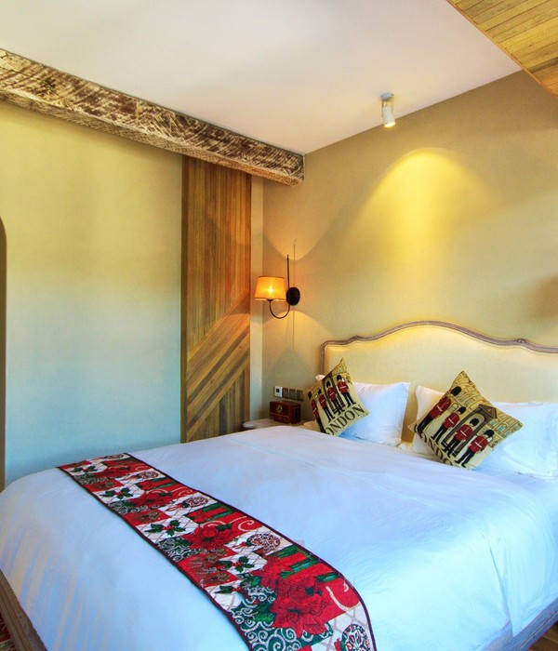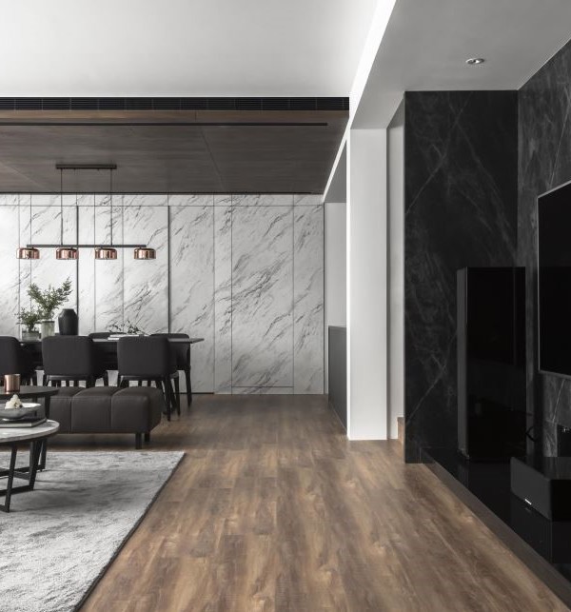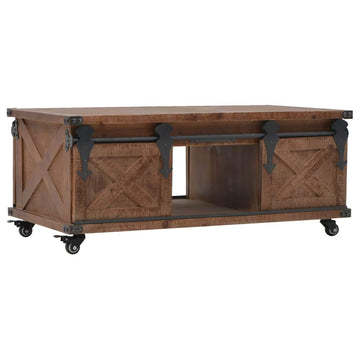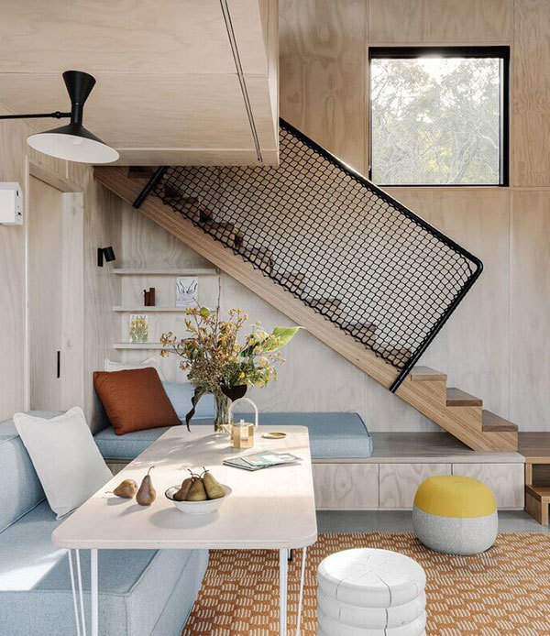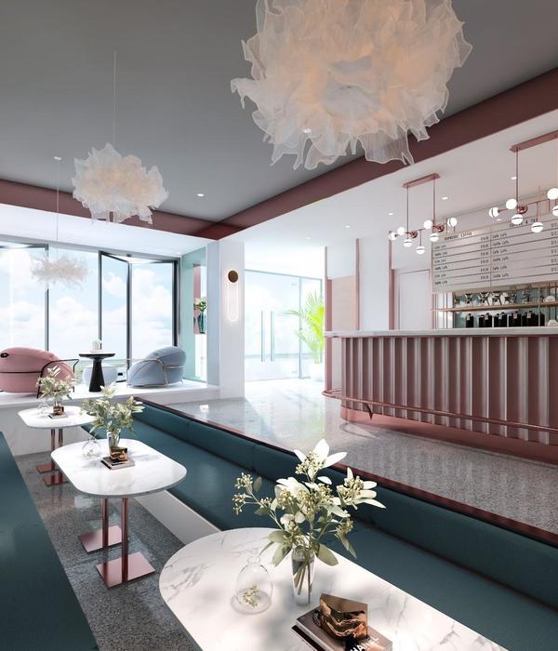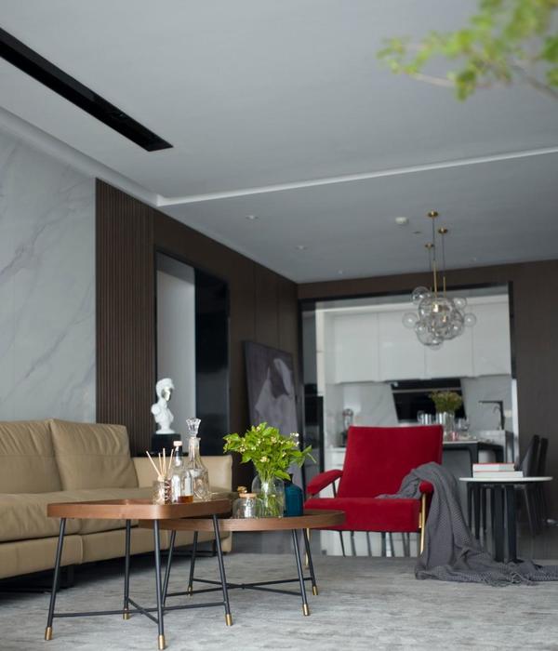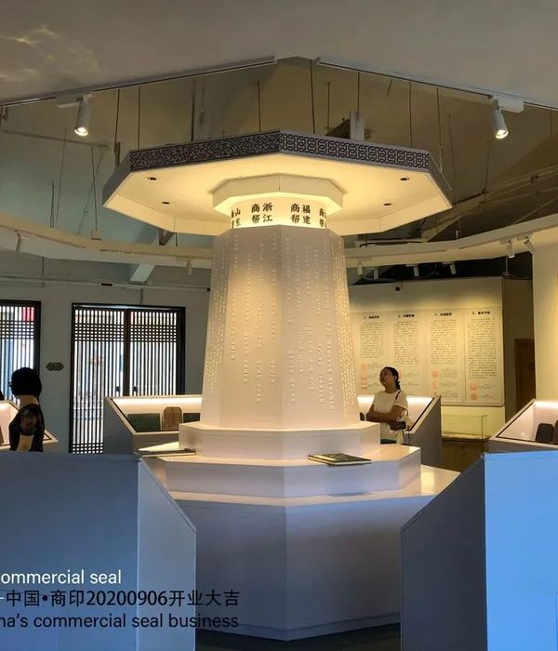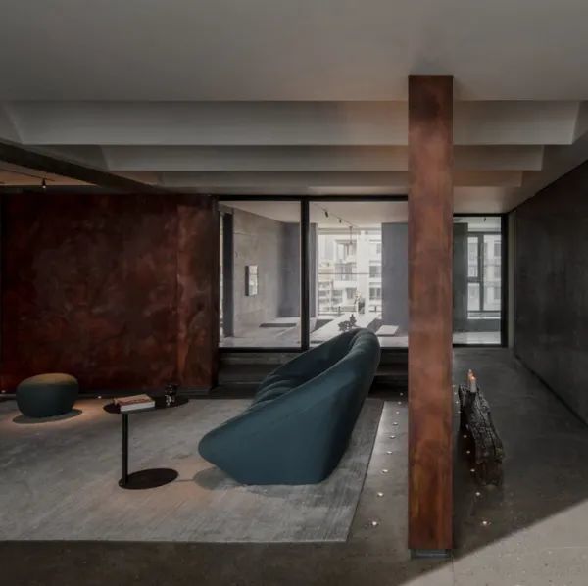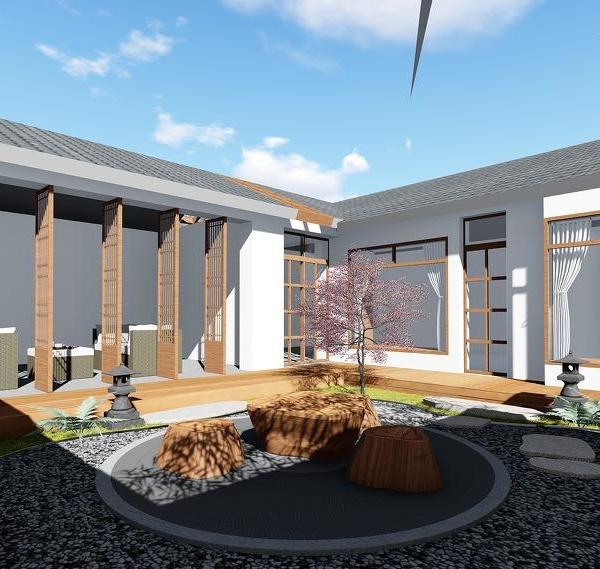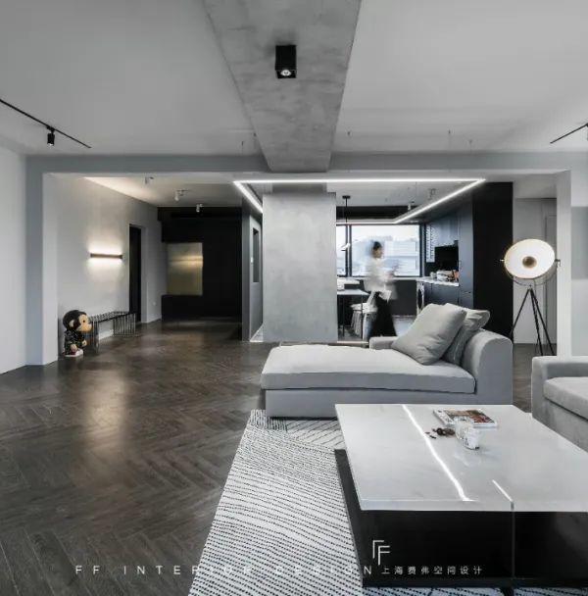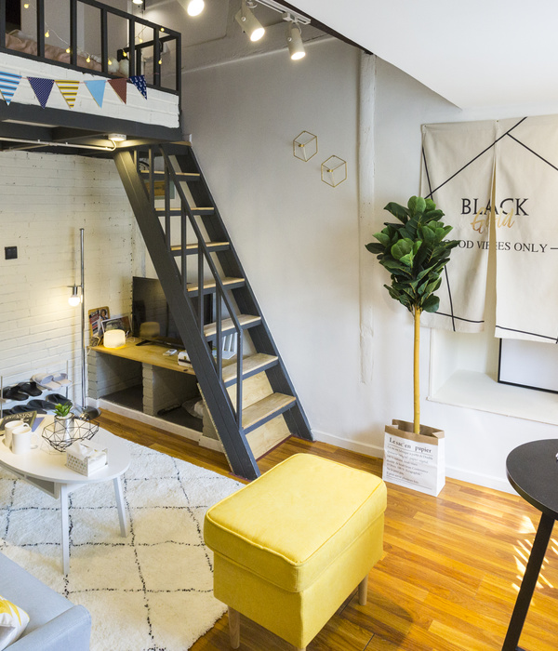Firm: SCHMIDHUBER
Type: Commercial › Exhibition Center
STATUS: Built
YEAR: 2015
Photos: Joerg Hempel (12)
The concept “Space Lab” embodies Siemens’s futuristic, high-end design philosophy. It connects all the different areas together into one seamless polygonal structure and offers an imposing backdrop for the five themed highlight areas. The central zone in the brand space is taken up by the area “Connectivity.” Visitors are invited into a walk-in Siemens apartment where they can experience networked home appliances using the app “Home Connect” for themselves. Different lighting levels draw the visitors’ attention to demonstrations of different use cases, while the functions of the app and each device are demonstrated on a huge LED wall. The room is extended into a virtual space where the range of products, quality standards, innovation and the playful interaction between user and device are brought to life. The space is a perfect distillation of the Siemens trade fair slogan “Living in a Connected World.”
Client: BSH Hausgeräte GmbH, Munich
Responsible as General Contractor: SCHMIDHUBER, Munich
Concept and Architecture: SCHMIDHUBER, Munich
Concept and Communication: KMS BLACKSPACE, Munich
Photographer: Jörg Hempel, Aachen
{{item.text_origin}}

