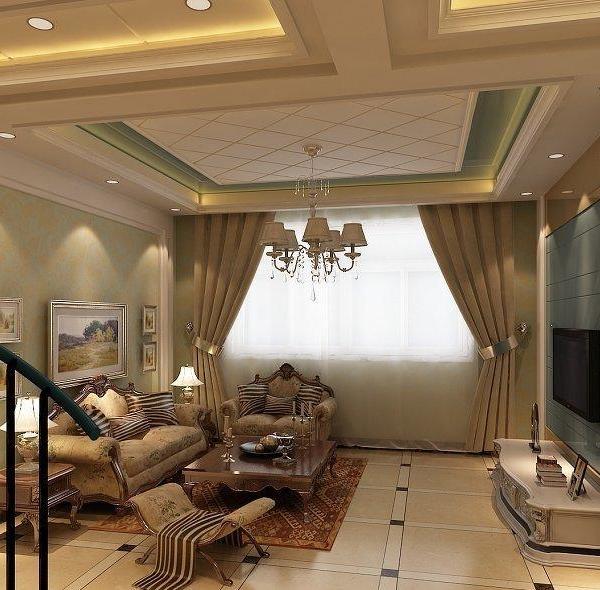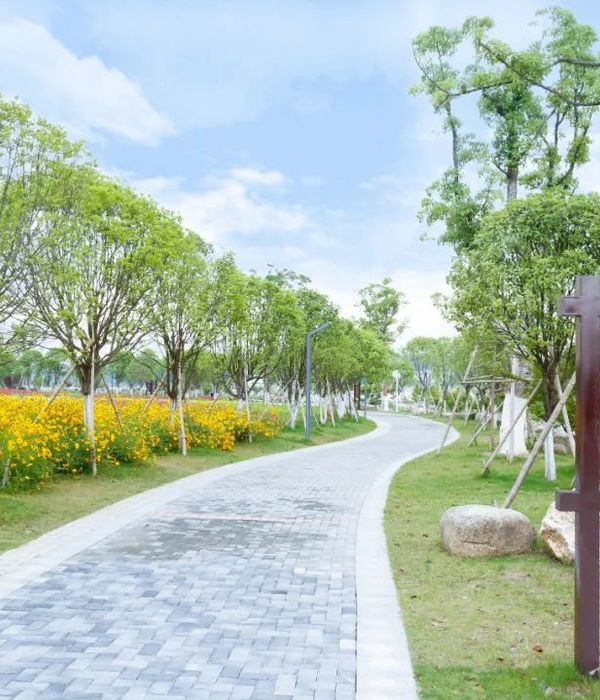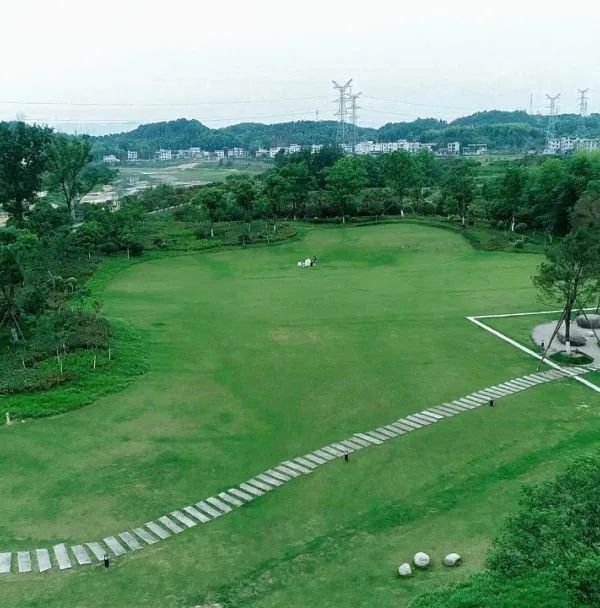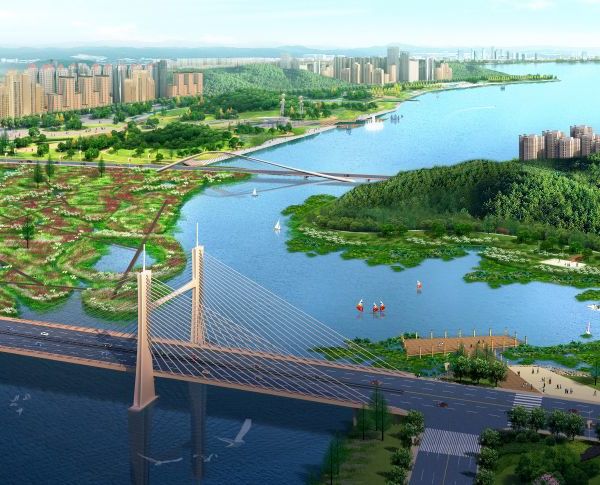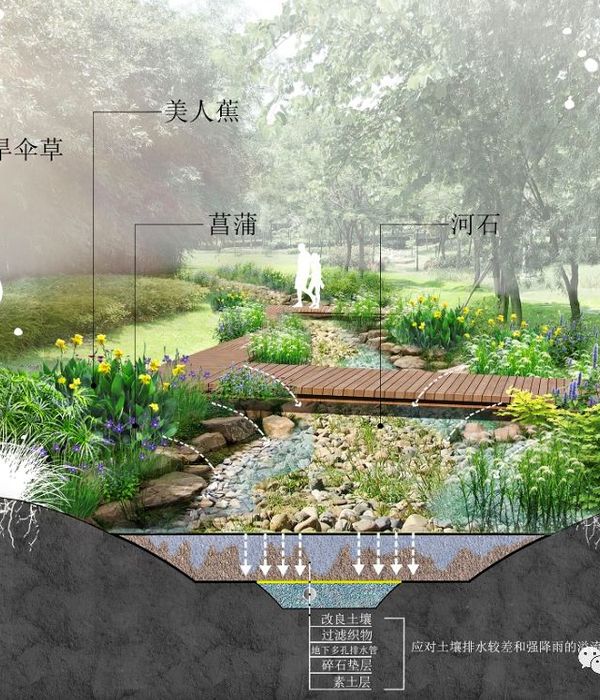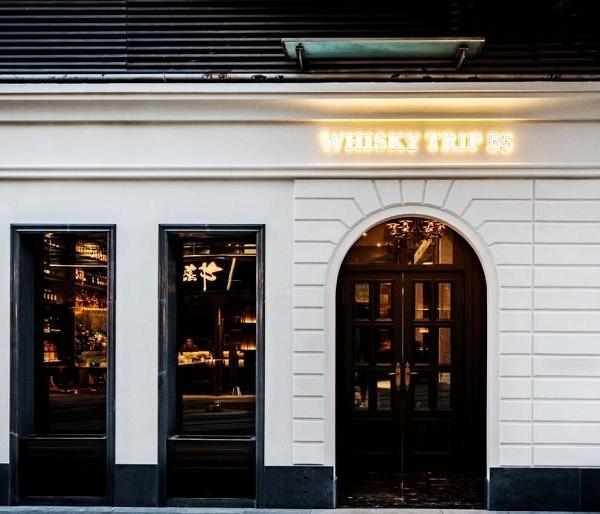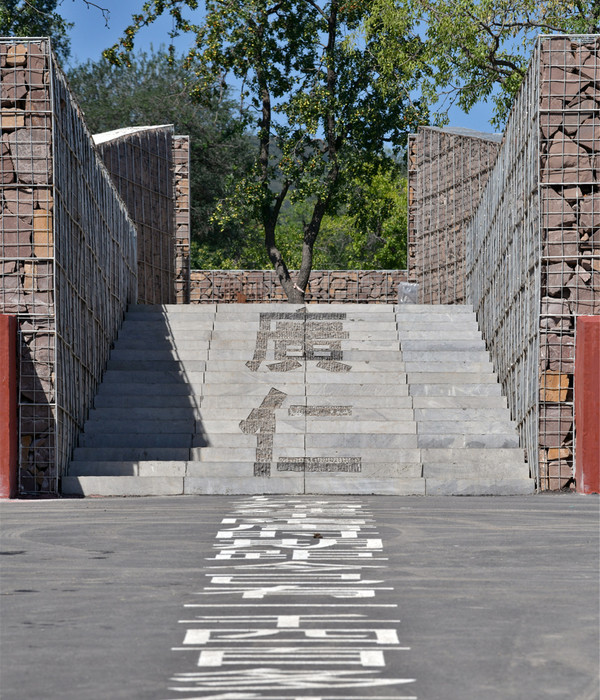Architects:Shatotto
Area :2506 m²
Year :2021
Photographs :Asif Salman, Isabelle Antunes, City Syntax, Shatotto team
Manufacturers : Lafarge Holcim, Altech, BSRM, Bellinturf, Berger, Energypac, Mirpur Ceramic, Nasir Glass, RAKLafarge Holcim
Building Service Engineer :JPZ Consulting
Principal Architect : Rafiq Azam
Project Architect : Audhora Sharmin, Anika Asif
Structural Engineer : Akter Hossen
Supervising Engineer : Lutfor Rahman
Electrical Engineer : Mohiminol Islam
Associate Architects : Arifur Rahman Kashiq, Sabrina Mehjabeen Ratree, Mantasha Abdullah
City : ঢাকা
Country : Bangladesh
Within the park, the grass had all but withered away, the walls were cracked and covered with graffiti, and the trees were malnourished. There was an abandoned three-story building along the western edge of the park and a still-active mosque in the southeast corner. Locals had to walk through the park to access the mosque and would frequently use the open field for rituals and religious activities when the interior was full. Since there were no proper walkways, undamaged seats, or ground covers, many people including children and the elderly had to pray on the coarse dirt. The narrow alleyways and open drains also caused the park and access roads to flood with sewage water during heavy rains, which made traversal difficult and unhygienic.
The goals of the project were two-staged. The first stage was to do with the park itself while the second stage revolved around the surrounding community and social aspects. During the first stage, the goals were to renovate the entire area and improve accessibility, usability, functionality, and aesthetics. The second stage focused more on enhancing community engagement and ensuring proper maintenance and upkeep for the foreseeable future.
The renovations began with the removal of the north wall, after which the north road was incorporated into the park and remade into an elevated promenade directly accessible by all attached alleys, granting easier access from that side. Ramps were added to the southwest entrance for wheelchair users and rainwater collection trenches were dug around the park and covered with RCC slabs to form peripheral walkways. These trenches are connected to an underground reservoir that stores collected rainwater for filtration and future use. The elevated promenade also houses a temporary sewage hold that funnels wastewater into the city drain, which combined with the aqua trenches provides an effective solution to waterlogging in the Rasulbagh area.
The previously abandoned building was thoroughly renovated and repurposed into a multi-functional building with a gym, community hall, and other facilities which provide the community with employment opportunities and a source of income for the park’s maintenance. The mosque also received renovations but only to the exterior in the form of a facelift. A space for ablutions was added adjacent to it for convenience and numerous decorative oblations were placed around the park.
The park now boasts a proper open field for sports, a children’s playground, a pavilion, a 500ft walkway, a public plaza for people to rest, a library, a gymnasium, a community hall, and public restrooms. The new design heavily emphasizes maintaining a healthy and clean environment, so waste/recycling bins are available to encourage that. The renovations paved the way for a bright future for this park and its local environment by putting responsibility into the hands of those who value it most and by providing work opportunities and strengthening the already tight-knit bond between its community members. The park has become a truly welcoming and family-friendly space that fulfills multiple roles to the benefit of its community.
▼项目更多图片
{{item.text_origin}}




