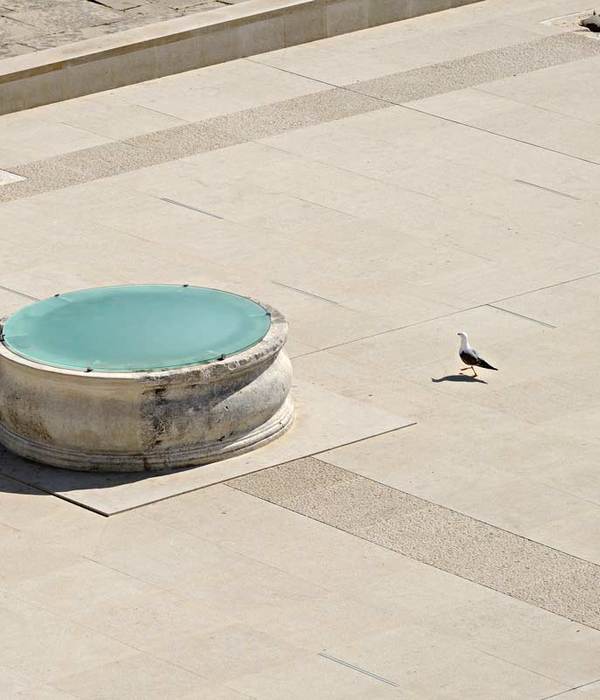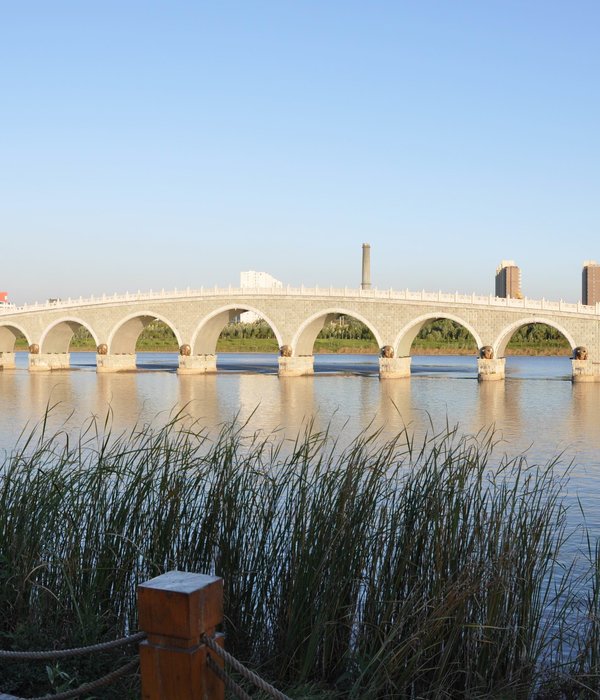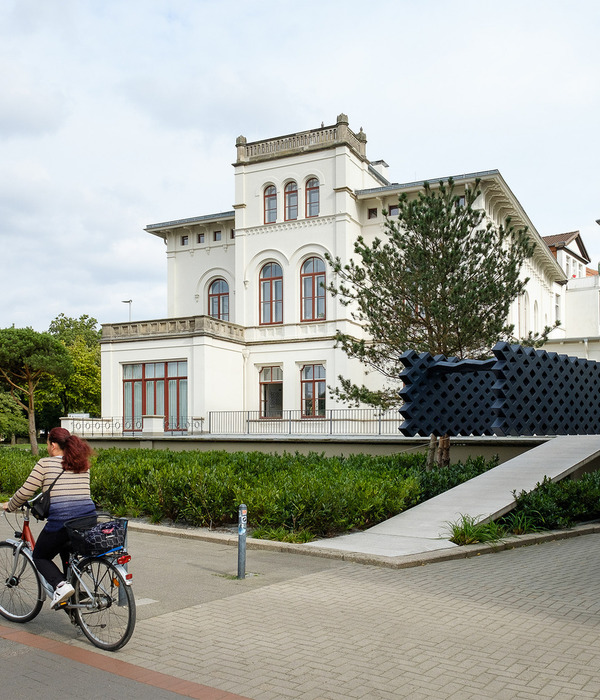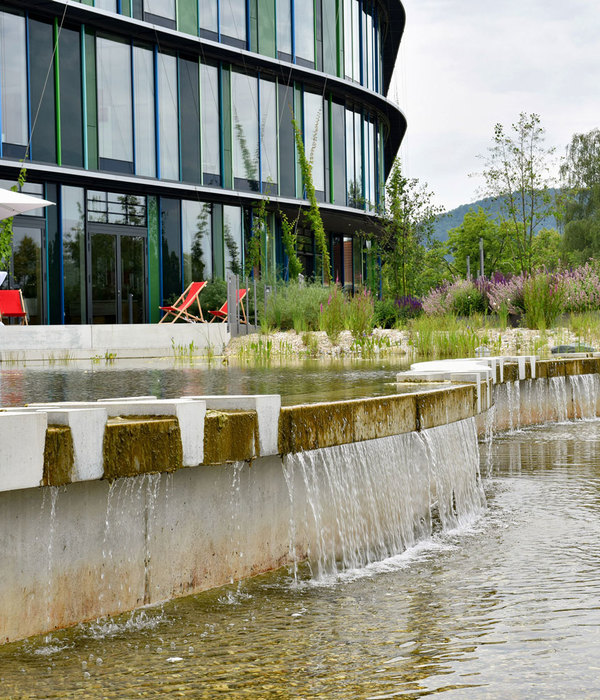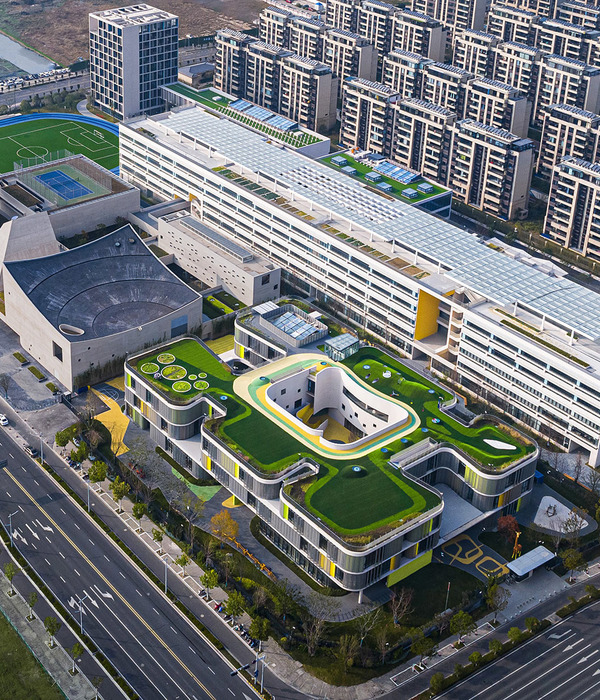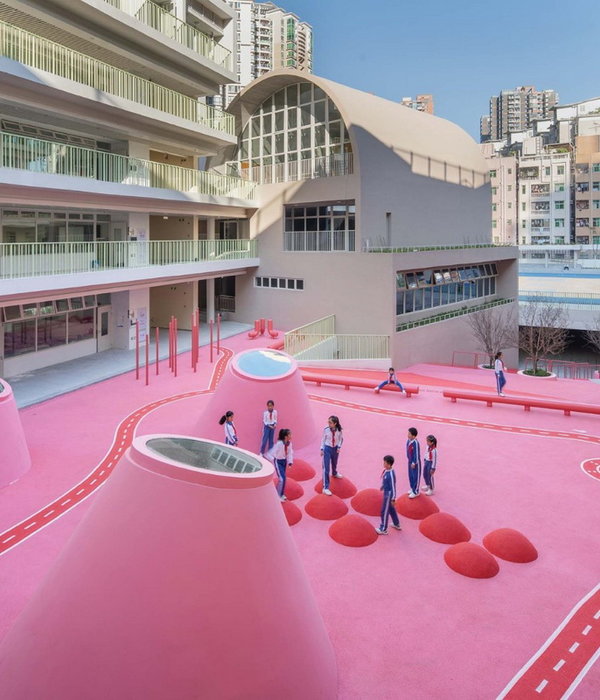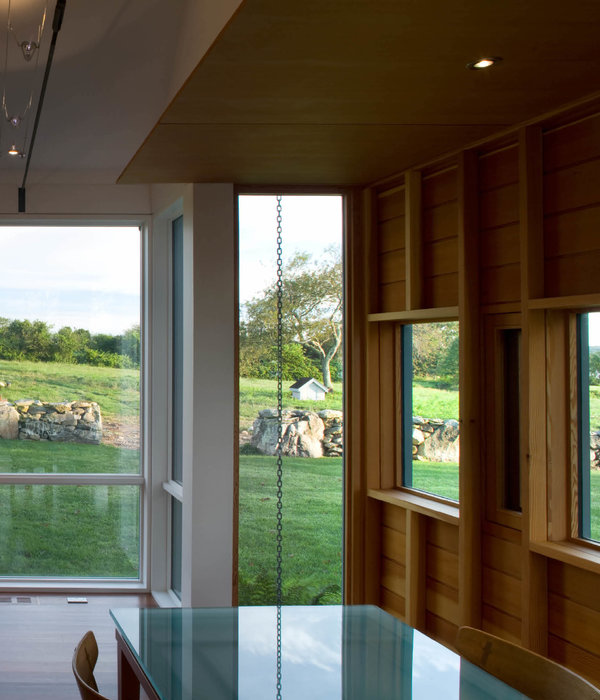第 75 街木板路 | 芝加哥南区社区振兴的典范
来自ASLA
75th Street Boardwalk | site design group, ltd.
项目概述
PROJECT STATEMENT
第75街木板路位于芝加哥南区Chatham社区的中央地带,原有的路边停车位被黑人经营的店铺和户外餐饮空间所取代,使公共道路重获新生。这一独特的场所营造和战术化的城市干预项目通过一系列模块创造出户外房间,适应了附近店面的不同需要。每个模块都包含了专属的功能,包括座椅、用餐空间、健身空间和草坪游戏空间等。铺设木板路的材料是2020年期间用于封闭店铺的胶合板。该项目建立了黑人承包商与社区黑人青年之间的连接,使后者有机会学习木工和建造技能从而提升个人能力。从最初的见面会到木板路本身的建造,当地居民、企业老板和社区领袖深入地参与到了项目的各个阶段。作为案例研究,75街的成功改造体现了合作、社区参与以及战略性城市介入在支持当地企业和增强地方认同感方面所发挥的巨大作用。
Located in the heart of Chicago’s South Side Chatham community, the 75th Street Boardwalk activates the public right-of-way by replacing on-street Parking spaces with safe outdoor dining and gathering opportunities for the Black-owned businesses and their patrons. The unique placemaking and tactical urbanism project was designed as a series of modules that create outdoor rooms organized to fit the individual needs of the adjacent businesses. Each module has its own program that ranges from seating, dining, fitness, and lawn games. The Boardwalk is built of repurposed plywood that was used to board up Chicago businesses in 2020. The project connected Black contractors with Black youth in the community to empower them by teaching them carpentry and construction skills. Local residents, business owners, and community leaders were deeply involved in all stages of the project – from the initial meet-and-greet to the construction of the Boardwalk itself, serving as a case study in the immense benefits of collaboration, community engagement, and tactical urbanism in supporting local businesses and strengthening a sense of place.
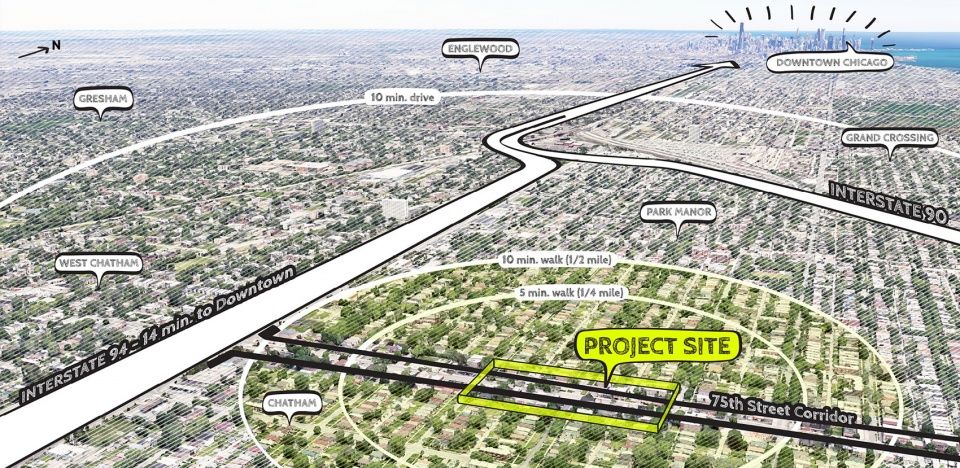
▲场地示意:第75街木板路是一个独特的短期场所营造项目,它激活了芝加哥Chatham社区的公共街道。该项目位于城市商业区边缘,其所在社区在历史上从未经历过投资和开发——这也是该项目选择此地作为试验场的原因之一。Context diagram. The 75th Street Boardwalk is a unique, short-term placemaking project that activates the public right-of-way in Chicago’s Chatham community. Located along an urban commercial district, the site was selected for its potential and location within a historically disinvested neighborhood.
项目说明
PROJECT NARRATIVE
第75街木板路为黑人经营者和社区提供了安全的户外餐饮和聚会空间,通过取代原来的路边停车位来激活公共路权。这一独特的、在短期内完成的场所营造和战略性的城市干预项目,是由设计团队与芝加哥各地的城市机构、设计专业人士以及一个致力于南区社区投资的非营利组织合作完成。
该项目成型的时间是George Floyd和Ahmaud Arbery等人的谋杀事件以及2020年的动乱之后,它是一群有着相同愿景的景观设计师、规划师、建筑师和设计专业人士共同努力的成果。团队的任务是通过帮助企业和餐馆在疫情期间以安全的方式重新开业,使芝加哥南区度过艰难时期并改善社区状况。在召开公民代表会议之后,位于芝加哥Chatham社区的第75街走廊被选为项目的实践场地,除了考虑到街道本身所具有的潜力,还因为其所在的社区在历史上从未得到过任何投资和开发机会。Chatham社区有着较高的居民参与度,通过与他们的合作,该项目将为许多现存的企业带来发展机会。
木板路位于一个被称为“餐馆街”的城市商业区边缘。在Chatham社区的人口中,黑人占据了95%,收入中位数为31828美元(2014-2018年美国社区普查数据)。餐馆街不仅是周围住宅社区的重要配套资源,同时也是十几间长期经营的家庭餐馆的所在地。这是一块拥有巨大潜力的区域,通过重新投资和激活街道,将为当地企业和社区带来可观的利益。
第75街木板路的设计灵感源于世界各地具有创造性的城市干预和场所营造项目。具体措施是通过组织一系列的模块,创造出能够助益社区和附近企业的户外房间。这些模块主要涵盖五个主题:餐饮、游戏、购物、休息和锻炼。每个模块都具有其独特的功能,例如提供座位、健身、游戏和餐饮设施等等。木板路的设计以社区健康、安全和福祉为考量因素,同时结合了符合当地街道景观标准的固定式花槽,使木板路得以与相邻的车道相分离。为了保证所有用户都能无障碍地通行,木板路的高度与凸起的路缘石保持了齐平,使人行道区域与每个木板路模块之间都能实现无缝的过渡。
该项目的一个关键目标是通过改造过程来回馈社区。从最初的见面会到木板路的实际建设,居民、企业主和社区领袖深入参与了项目的各个阶段。该项目的另一个重要内容是建立黑人承包商与社区黑人青年之间的连接,并为后者传授木工和建造技能。木板路的设计十分简单,使用基本的建筑方法即可复制,这也为社区中的青年提供了动手实践和提升个人能力的机会。最终,他们共同建造了长度超过285英尺(约87米)的木板路。铺路用的材料是2020年动乱时期用于封闭店面的胶合板,这一回收使用的举措不仅强调了可持续方法的重要性,也对当地的资源进行了最大程度的利用。
借助基层宣传,50多名志愿者被召集在一起,共同为木板路刷上了一层亮眼的绿色(根据社区居民的意见选择)。此外,设计团队还与当地艺术家合作,在木板路沿线绘制了壁画和标识,以帮助路人辨认方位。
与木板路同时建造的还有两个独特的结构:“鸟巢”和“凉亭”,分别由团队中的两家建筑公司设计和建造。“鸟巢”为个人或团体创造了一个独特的就坐区域,“;凉亭”则提供了一个带顶的长椅,以及可供多组人同时使用的酒吧台面。
在资金筹措期间,设计团队向企业招募捐款,获得了超过20万美元的资金和实物捐助,为项目的最终实现创造了可能。不仅如此,参与该项目的5所专业公司(1所景观公司和4所建筑公司)均提供了无偿服务。
另一个值得注意的点是,该项目从开始到落成仅花费12周的时间,包括前期的构思、社区组织、资金筹措、许可审批以及最后的施工和开放。这一看似简单的项目实际上涉及到大量的协调工作,例如既要满足严格的交通安全需求,还要协调物资捐赠、材料采购以及沟通和收集民众意见等等。
该项目得以成功落实的关键之一是其对不断变化的条件、社区偏好以及预算挑战的灵活适应。设计团队与合作方和社区居民在专业方面建立了稳固的信任关系,这使得项目中的所有创新想法都能够及时有效地向前推进。比如,设计团队一开始提出让每个模块与其附近的店铺形成互补而又具有对比性的关系,例如包含餐饮功能的模块最初并不位于餐厅旁边,以避免客人在用餐时引发旁边其他商家的不满。然而,在施工开始之后,团队开始清楚地认识到,若要真正实现沿街商家对木板路的自主维护,就必须确保他们能够亲自参与模块功能的制定。在收集商

▲商业走廊:第75街是周围住宅区的重要资源,这里坐落着十几家长期经营的餐馆。该项目所在的地块为商业走廊的复兴提供了巨大的机会,并将对当地企业和社区的发展产生积极的作用。
Commercial Corridor. 75th Street is an essential resource for the surrounding residential community as the home to more than a dozen long-standing restaurants. The site held tremendous opportunity to re-invest in and re-energize the Corridor to benefit local businesses and the community.
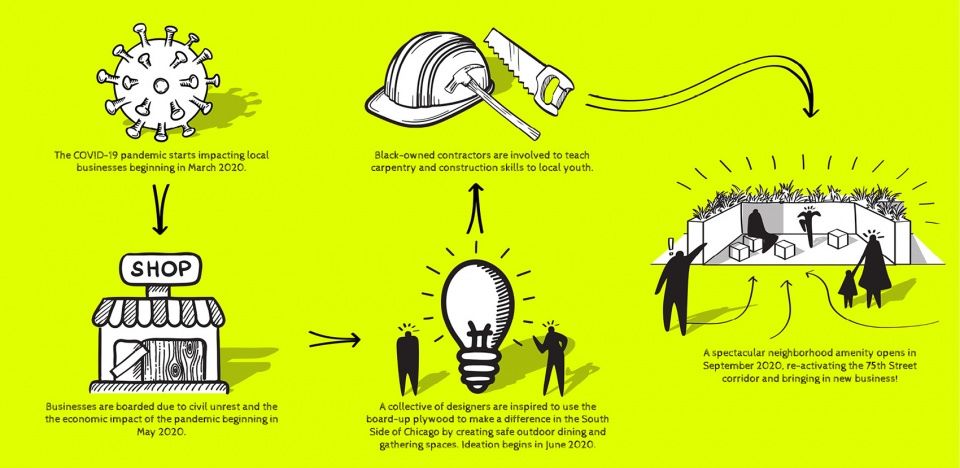
▲项目概念:本项目是由设计师群体发起,旨在帮助缺乏投资的社区企业和餐馆在疫情期间以安全的方式重新开业,利用当地资源和社区合作来创造充满活力的公共设施。Project Concept. The project was initiated by a collective of designers interested in helping businesses and restaurants in disinvested communities re-open safely amid the COVD-19 pandemic and economic downturn. The project utilizes local resources and community collaboration to create a dynamic amenity.

▲初期草图:该项目从世界各地的战略性城市建造和场所营造项目中汲取灵感,最初的想法是用一系列不同尺寸的模块来取代路边的停车区域,以提供安全的户外饮食、聚会和社交空间。
Initial Sketch. The project was inspired by creative tactical urbanism and placemaking projects throughout the world. The initial idea was to replace on-street Parking spaces with a series of varying sized modules that provide space to eat, gather, and socialize safely outdoors.
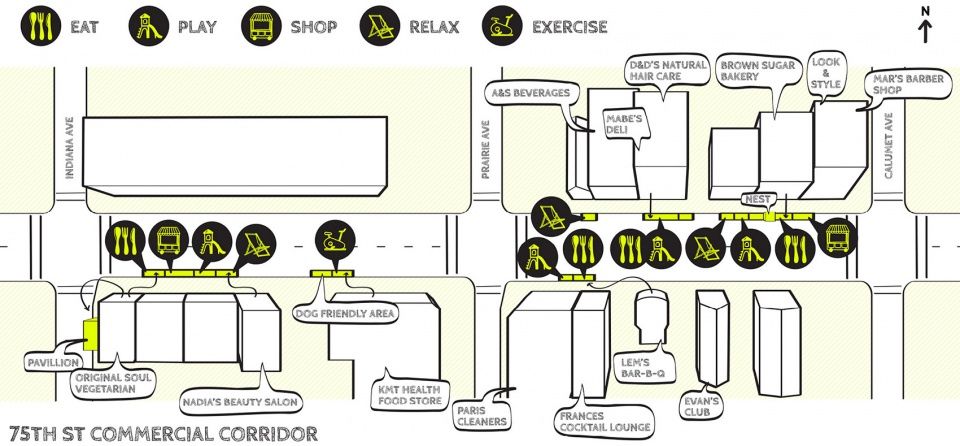
▲场地平面图:每个模块的设计和布局均是为了造福社区和助益附近企业。这些模块主要涵盖五个主题:餐饮、游戏、购物、休息和锻炼。
Site Plan. Each module, or room, is organized to benefit the community while also serving the needs of the adjacent businesses. Programming of the spaces reflects five key themes: Eat, Play, Shop, Relax, and Exercise.
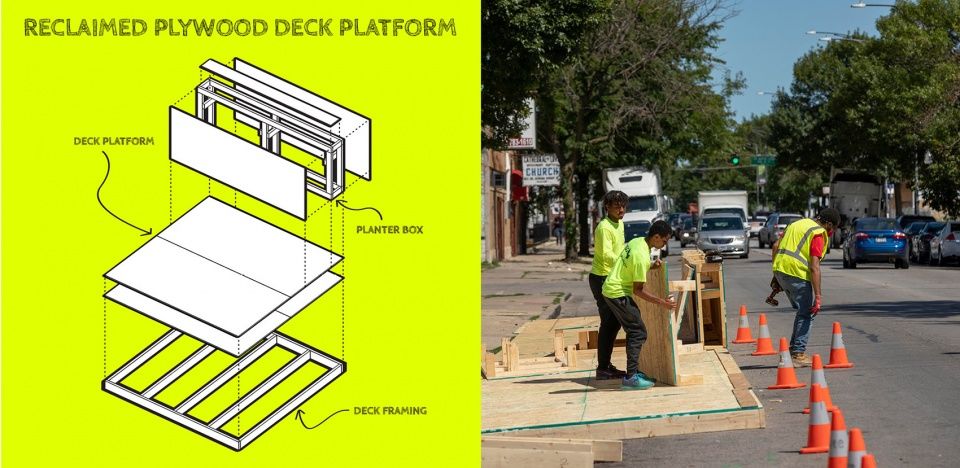
▲对当地年轻人的投资:来自当地的承包商与社区青年建立了合作关系,前者负责给后者教授木工和建造技能。木板路的设计十分简单,采用的都是易于学习和复制的基本施工方法。Investing in Local Youth. A local contractor engaged with community youth, teaching them carpentry and construction skills. The Boardwalk was designed to be simple and use basic construction methods that were easy to learn and replicate.

▲社区合作:社区中的年轻人利用当地企业提供的胶合板建造了超过285英尺的木板路。在这之后的两个周末,50多名志愿者被召集在一起,共同为木板路刷上了一层亮眼的绿色(根据社区居民的意见选择)。
Community Collaboration. Community youth built over 285 feet of the Boardwalk utilizing board-up plywood from local businesses. Afterward, more than 50 volunteers gathered over two weekends to paint the Boardwalk and seating components bright green – a color selected by the community.
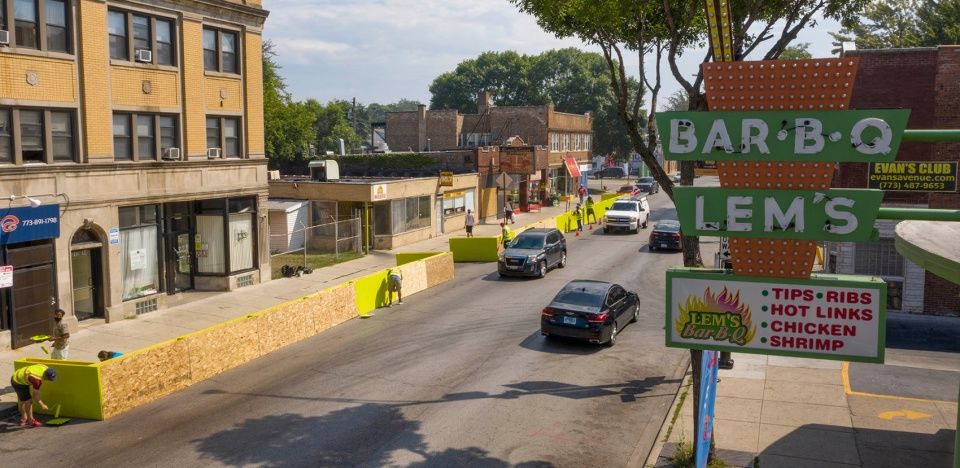
▲餐馆街。木板路横跨第75街上的两个街区。图中展示的是位于西侧的街区。近处的Lem’s BBQ是一家受欢迎的社区餐厅,门口总是排着长队。
Restaurant Row. The Boardwalk encompasses a two-block stretch along 75th Street’s “Restaurant Row.” This image depicts the western block. In the foreground is Lem’s BBQ, a popular neighborhood eatery with a perpetual line out the door.

当地艺术:设计团队与当地艺术家合作,在木板路沿线绘制了以抗疫为主题的壁画和标识,可以起到指路和突显场地的作用。内置的花槽带来自然气息,同时在木板路与相邻的车道之间建立了安全的屏障。
Local Art. The design team worked with local artists to paint pandemic-themed murals and signage along the face of the Boardwalk to help with wayfinding and identity. Built-in planters create ambiance and provide a safe separation between the Boardwalk and adjacent traffic.

▲庆祝开幕:第75街木板路于2020年9月5日正式向公众开放。热情的居民们欢聚在一起,庆祝着Chatham社区新设施的落成。
A Celebratory Opening. On September 5, 2020, the 75th Street Boardwalk opened to an enthusiastic community, who gathered to celebrate this new Chatham-centric amenity.

多样的功能:部分模块是根据社区成员的提议而设立的,例如轮流经营的小商铺和遛狗区等。图中展示了锻炼、游戏和休息模块以及特别设计的“凉亭”装置。Diverse Programming. Some of the modules were determined based on ideas from community members, such as the addition of rotating (small business) kiosks and the dog-friendly area. Pictured here: Exercise, Play, and Relax modules, and “The Pavilion,” one of two architectural features.
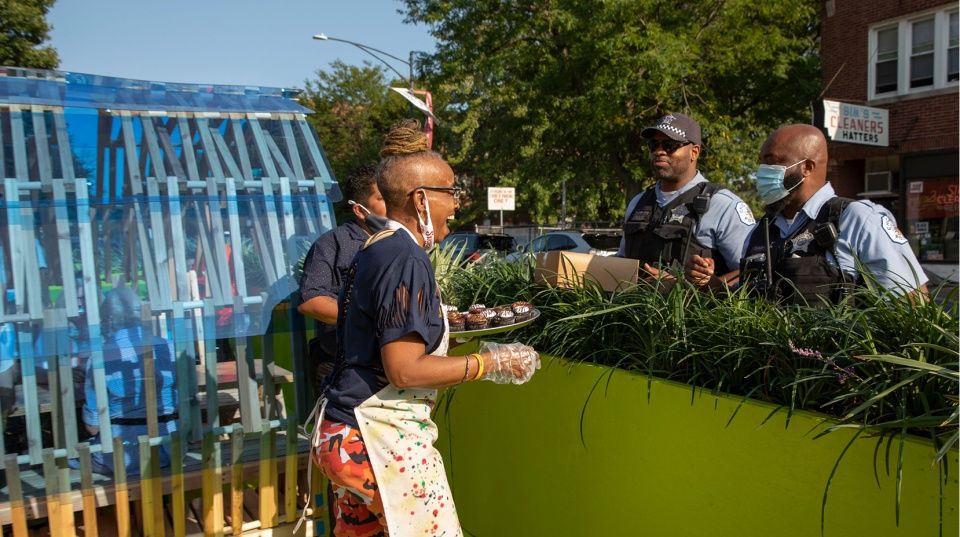
▲汇聚人群:通过与社区居民、企业主和组织的广泛接触,项目团队为Chatham社区创造了其专属的木板路空间。它对附近街道的发展起到了促进和激活作用,使社区各处的人们汇聚在一起。
Bringing People Together. Through extensive engagement with the community, the Boardwalk was designed with and for Chatham. It supports the growth and re-activation of the Corridor, bringing people together from all parts of the community.
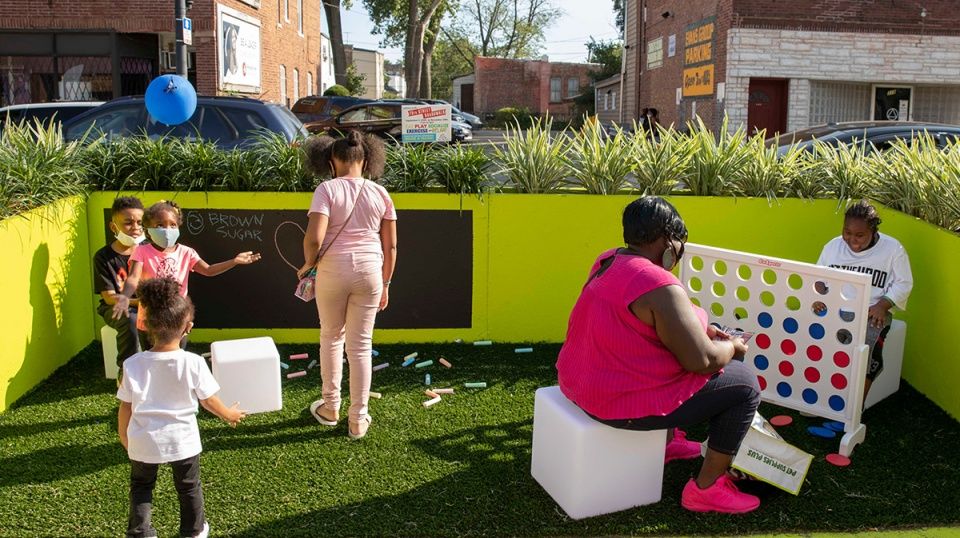
▲游戏:其中一个以“游戏”为主题的模块内设有黑板和草坪游戏区,平时由附近的商家负责维护和摆放。Play. One of the “Play” themed modules features chalkboards and lawn games that are maintained and set up each day by the adjacent business.
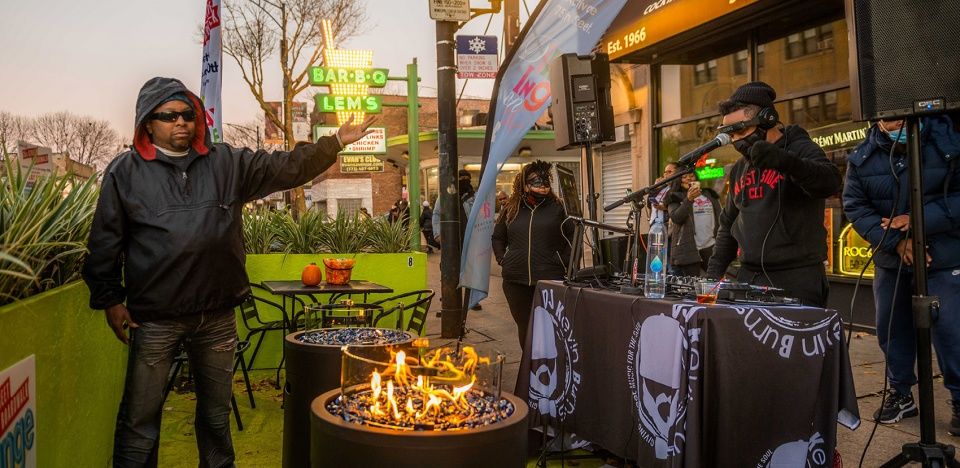
▲保持店铺的开放:木板路的建成让附近商家的收入增加了近30%。原本计划只保持三个月的项目,现在已经迎来第七个月,并且还在不断地发展壮大。
Keeping Businesses Open. The Boardwalk has allowed businesses to stay open, contributing to an almost 30% increase in revenue. Originally planned as a three month installation, the Boardwalk is now entering its seventh month, with plans to stay up as long as possible.
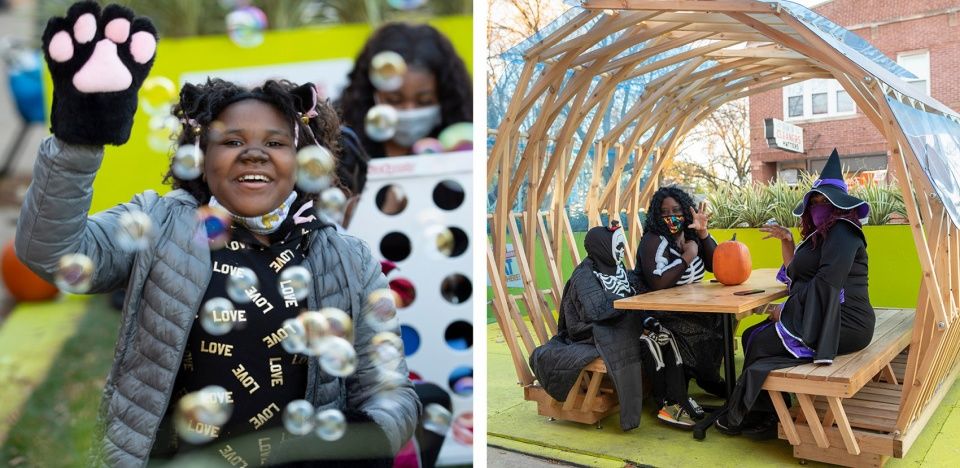
▲社区活动:“鸟巢”是两座特色装置之一,它位于一家面包店旁边,为用户创造了一个独特的就座区域。自木板路开放以来,社区举办了各种各样的活动,包括以“惊悚片”为主题的万圣节活动(如图)。
Community Programming. The second of the two architectural features, “The Nest” creates a special seating area for a single group adjacent to a bakery. Since the opening, the community has held numerous events, including the “Thriller” themed Halloween celebration, pictured here.
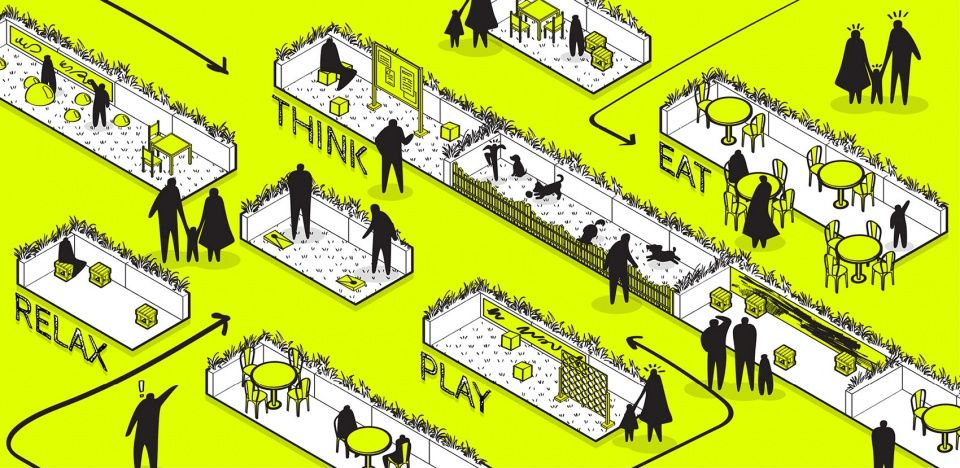
▲弹性的Chatham社区:这一具有创造性的路权激活项目体现了合作、社区参与以及战略性城市介入在支持当地企业和增强地方认同感方面所发挥的巨大作用。A Resilient Chatham. This creative right-of-way activation project demonstrates the immense benefits of collaboration, community engagement, and tactical urbanism in supporting local businesses and strengthening a sense of place.
PROJECT NARRATIVE
The 75th Street Boardwalk activates the public right-of-way by replacing on-street Parking spaces with safe outdoor dining and gathering opportunities for Black-owned businesses and the community. This unique, short-term placemaking and tactical urbanism project was a collaboration with city agencies, design professionals across Chicago, and a nonprofit community organization that works to invest in South Side communities.
This project arose in the wake of the murders of George Floyd, Ahmaud Arbery, Breonna Taylor, Sean Reed, and many others and the civil unrest in 2020. It was the product of a gathering of like-minded landscape architects, planners, architects, and design professionals. Their mission was to give back and make a difference on the South Side of Chicago by helping businesses and restaurants re-open safely amid the COVID-19 pandemic. Through meeting with civic leaders, the 75th Street Corridor in Chicago’s Chatham community was selected for its potential and location within a historically disinvested neighborhood. Chatham has an active and engaged community, and through collaboration with them, this project would have the potential to help numerous existing businesses.
The Boardwalk is located along an urban commercial district known as “Restaurant Row.” Chatham comprises a 95% Black population, with a median income of $31,828 (2014-2018 American Community Survey). This Corridor is an essential resource for the surrounding residential community and is the home to more than a dozen long-time, family-owned restaurants. The site held tremendous opportunity to re-invest in and re-energize the Corridor to benefit local businesses and the community.
The 75th Street Boardwalk was inspired by creative tactical urbanism and placemaking projects throughout the world. It is organized as a series of modules that create outdoor rooms designed to benefit the community while also serving the adjacent businesses’ needs. The modules include five key themes: Eat, Play, Shop, Relax, and Exercise. Each module is unique, ranging from seating areas to fitness, games, dining, and more. The Boardwalk was designed with community health, safety, and well-being in mind, incorporating built-in planters that create ambiance, while the planter walls meet strict local streetscape safety requirements and separate the Boardwalk from adjacent traffic. To prioritize accessibility for visitors of all abilities, the Boardwalk was installed level with the raised curbs, creating a seamless transition between sidewalk areas and each of the Boardwalk modules.
A key goal of this project was to give back to the community through the process. Residents, business owners, and community leaders were deeply involved in all stages – from the initial meet-and-greet to the Boardwalk’s construction. Another critical component of the project was the central mission to connect Black contractors with Black youth in the community, teaching them carpentry and construction skills. The Boardwalk was designed to be simple and use basic construction methods in order to empower, educate, and build the skills of community youth with the hope that they could be easily replicated. Collectively, they built more than 285 linear feet of the Boardwalk. Adding another layer to the project, the Boardwalk was constructed from repurposed plywood used to board up Chicago businesses earlier in 2020, reinforcing the importance of sustainable practices and taking advantage of local and available resources.
Through grassroots outreach, more than 50 volunteers gathered to paint the Boardwalk bright green– a color selected through community input. The design team also worked with local artists to paint murals and signage along the face of the Boardwalk to help with wayfinding and identity.
Concurrent with the Boardwalk, two unique structures were designed and installed by two of the team’s architecture firms. “The Nest” creates a unique seating area for a single group, while “The Pavilion” provides a covered bench and bar top that can be used for multiple groups simultaneously.
When the project needed funding, the design team solicited donations from businesses, obtaining more than $200,000 in monetary and in-kind contributions, without which this project would not have been possible. Additionally, each of the five professional service firms participating in this project (one Landscape Architect and four Architects) participated pro bono.
One of the most notable aspects of the Boardwalk is that it was completed in a mere 12-week timeframe. The project took place within a tremendously short turnaround time, from the project ideation, community organizing, fundraising, and permitting to the final construction and subsequent opening. What looks to be a simple project involved an immense amount of coordination – from meeting the stringent traffic safety requirements to coordinating the donation of supplies, procurement of materials, and getting sign-off from community members on the






