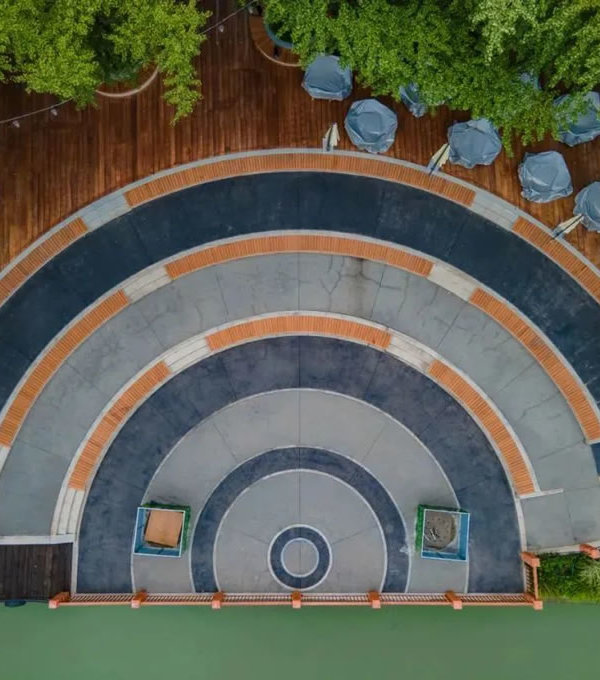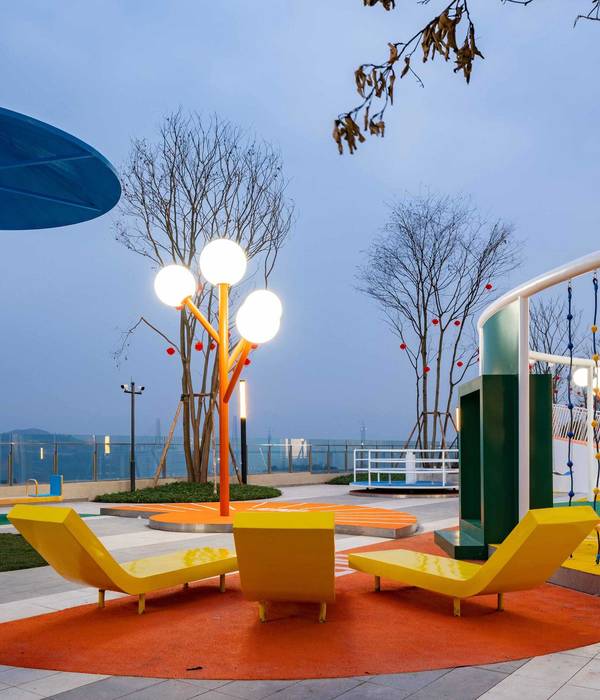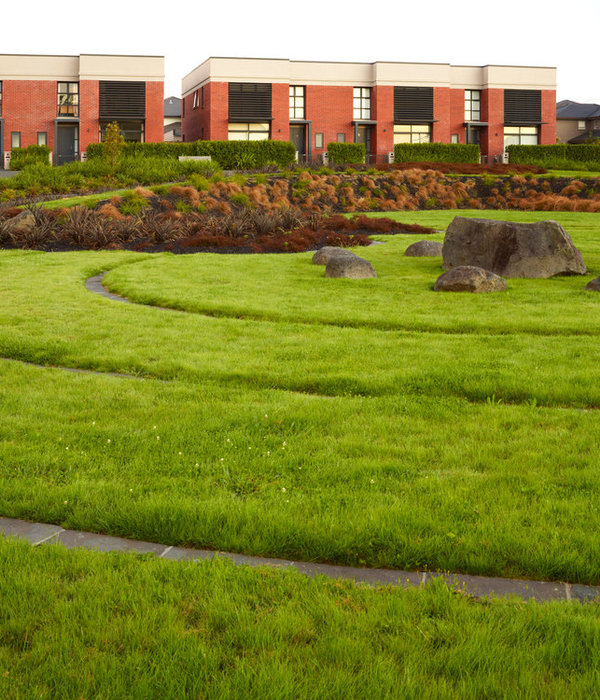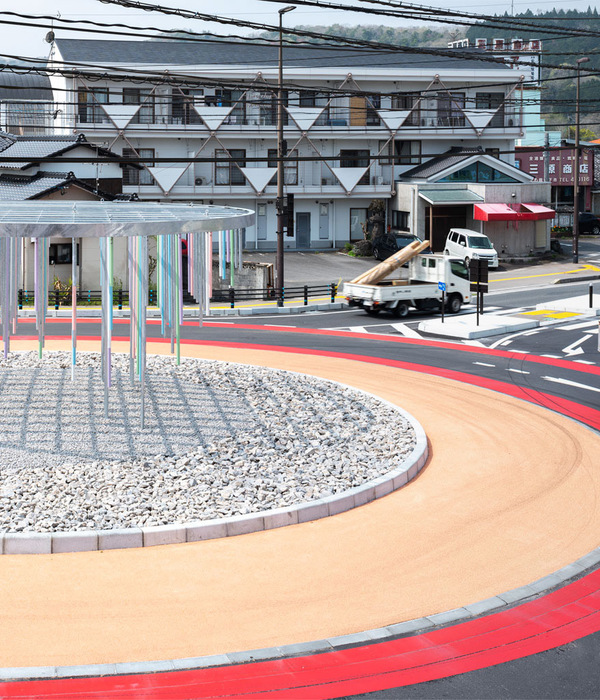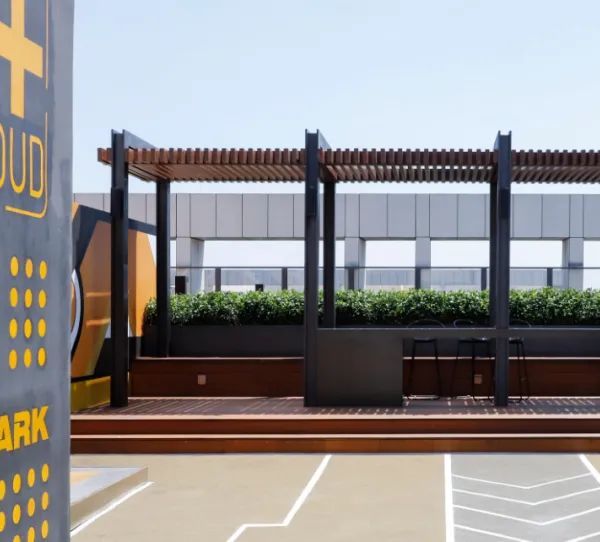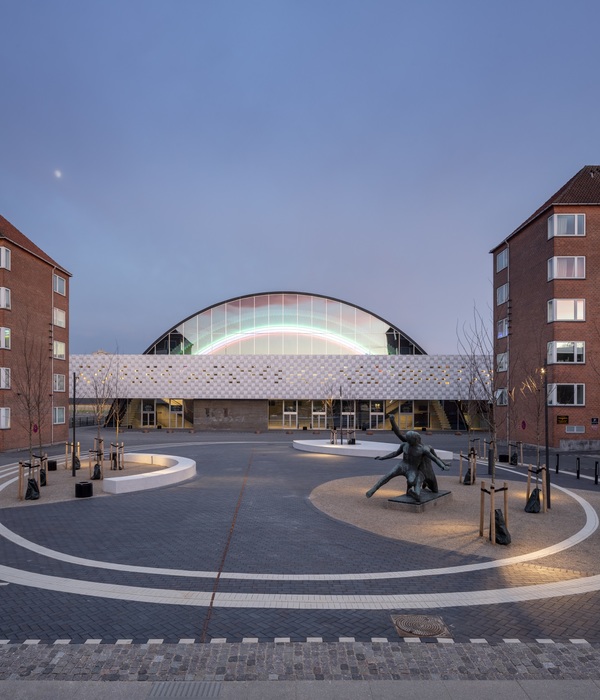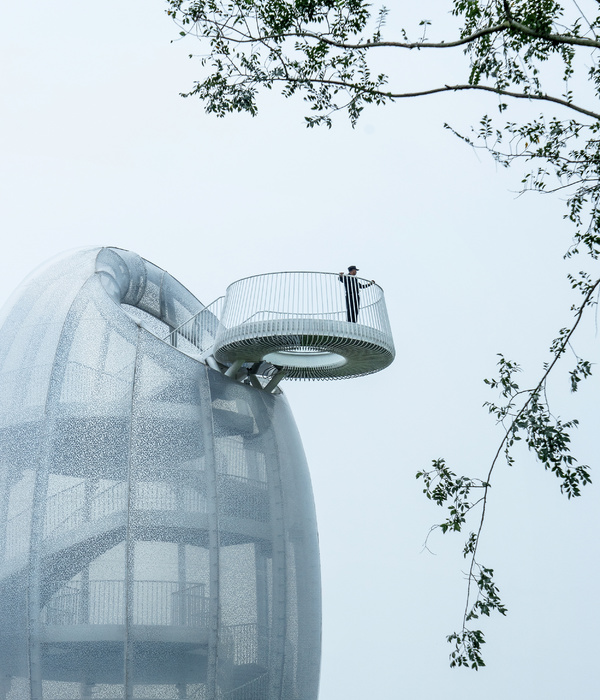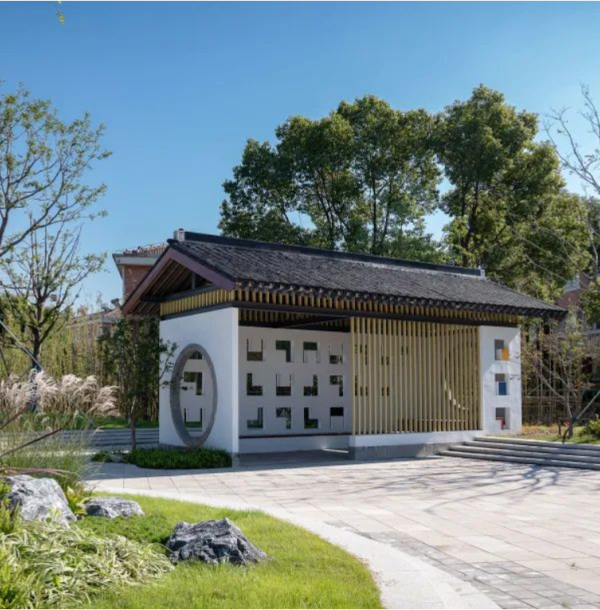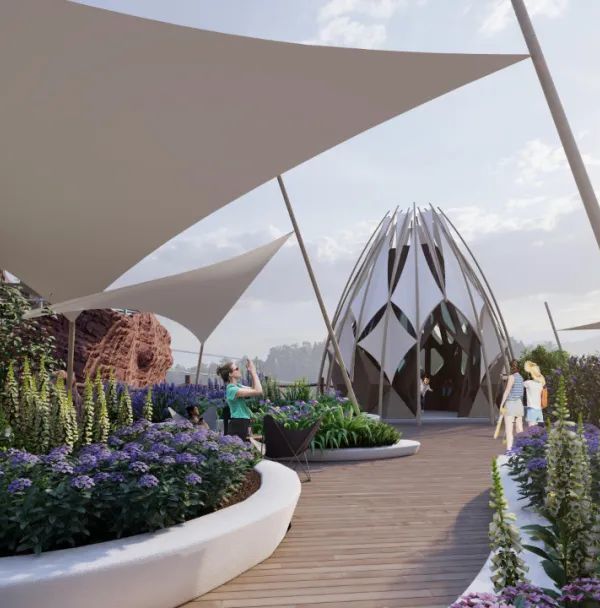“这是一个惊人的作品。既可以让人感受到该场地过去的样貌,又发挥着其现有的作用”。
-2017年评审委员会
“It’s a pretty amazing piece. Part of that is the way in which it works with the environment by recalling what was there, and works with what’s there now”.
– 2017 Awards Jury
项目陈述PROJECT STATEMENT
在塑造未来的同时尊重历史,是欧文斯湖大地艺术的设计初衷。通过州政府、地方政府、社区成员,部落首领和生物学家间的合作,诞生了这个极具艺术感的解决方案—“白浪”。沿着南北轴线,“白浪”昭示着曾经这片土地上,80英里每小时的疾风吹过山谷里的这片巨大水面的情景。而其地形形式也为迁徙的鸟类,哺乳动物和无脊椎动物提供了栖息地,堆积的岩石壁龛则保护它们免受风和食肉动物的侵袭。起初,谨遵已批准的减尘措施标准,景观设计师提出了一个满足功能性的解决方案,而由于受欧文斯谷灵感的启发,演变成了如今这个由简单材料和形式构成的大地艺术项目。该项目由州政府和业主委员会承办,旨在为公众提供公共交通路线和远足路径,为鸟类和哺乳动物创建栖息地,同时保护文化资源,并控制粉尘释放。该项目展示出了一个独具特色的景观设计,并有助于带动旅游业,改善当地经济,创造娱乐机会,提高公众节水意识。
Honoring the past while shaping the future was the inspiration for the Land Art at Owens Lake. Collaboration between state and local agencies, community members, tribal leaders and biologists resulted in the artistic design solution, the ‘Whitecaps’. Oriented along the north-south axis, the ‘Whitecaps’ recall the past when 80 mph winds blew across the 100-square-mile lake. Sculptural forms provide habitat benefits for migratory birds, mammals and invertebrates with stacked rock niches which offer protection from wind and predators. Adhering to the approved dust mitigation measures, the landscape architect designed a functional solution which evolved into an art piece composed of simple materials and forms inspired by the Owens Valley. The project evolved from State Agencies’ and client commitment to provide public access and hiking trails, create bird and mammal habitat, and preserve cultural resources while meeting dust emission controls. The landscape architectural design showcases the unique site and has been instrumental in attracting new tourism to the area, improving local business, creating recreation opportunities, and increasing public dialog on water conservation.
▲ 三项经批准的防尘措施被整合到一个带有4英里的安全解说性公共通道的综合性设计方案中。All three approved dust control measures are integrated into a hybrid design solution with over 4 miles of safe interpretive public access trails.
项目说明
PROJECT NARRATIVE
欧文斯干湖位于加利福尼亚州伊诺伊县内华达山脉东部的欧文斯山谷。与北美洲盆地和山脉区的大部分干旱了几千年的湖泊不同,直至1913年,欧文斯湖仍然储备着湖水。但由于南加州人口的快速增长,用水量增加,欧文斯湖湖水被引入洛杉矶水道,导致该湖于1926年干枯。这个干旱的湖泊成为美国最大的单一粉尘污染源。1983年,立法启动了全面的减尘工作。从那时起,通过对干旱的湖泊实施缓解粉尘污染措施(浅水,砾石覆盖和管理植被),已经实现了粉尘大量减少的成果。
欧文斯湖大地艺术(位于一个名称为T30的700英亩地块内)是由加利福尼亚州州政府授权洛杉矶水电局(LADWP)实施的,旨在为公众提供公共交通路线和远足路径,为鸟类和哺乳动物创建栖息地,同时保存文化资源,并控制粉尘排放。景观设计师利用已批准但有限的减尘措施(浅水滩,砾石覆盖和土壤条件允许下的人工植被),提出了一个解决方案,而后演变成了一个名为“白浪”的大地艺术项目。这个项目并不是一个艺术委托项目,而是设计师受欧文斯谷的文化和环境启发,依靠简单的材料和形式成就的一件艺术作品。
景观设计师组织团队对该项目进行了讨论,以强调当地野生动物,本土文化和历史产业为主题,设计了75个展品;另外,为所有顾问准备了该项目相关的图片和CADD标准;而且,还从事了现场施工的监理工作。 景观设计师(负责定级,施工,灌溉和种植)与土木工程师(负责基础设施),环境顾问(负责土壤和野生动植物)和标识顾问(负责路标和解释)合作绘制了切实可行的施工文件和图纸, 希望通过以下方式改善生活质量: -减少粉尘排放 -强调当地文化 -推动解释性教育发展 -建立并保护栖息地 -提供安全的公共路线 -提供具有功能性和艺术性的场地 -激发公众了解和保护欧文斯湖的兴趣
欧文斯湖的减尘措施为鸟类和其他野生动物创造了有利于繁殖的栖息地。到目前为止,在欧文斯湖已经发现了100余种鸟类。在春、秋两季的项目现场,数以万计的候鸟在此停留、休息、捕食浅滩和天然溪流中的碱性苍蝇,盐水虾和其他无脊椎动物。而且,沿贫瘠的岸线哺育着少量的滨水鸟类,如濒危的Snowy Plover。另外,现场还发现了一些哺乳动物,包括骡鹿,麋鹿,长耳大野兔和蝙蝠。虽然这里的野生动物的给设计和施工带来了特别的挑战,但应对挑战的过程也构成了保护,改善和扩大了栖息地任务的一部分,同时可以为公众提供了解释性的素材。
为了达到减尘协议中的标准,每项设计都严格遵守减尘措施的要求。每年10月1日至次年6月30日,需要维护235英亩的浅滩,以保证每平方英里涵盖75%的积水或饱和,并通过卫星进行监测。407.5英亩的人工植被区种有干碱性草甸、混合碱性草甸,灌木/干草原本土物种。 其余的51英亩(不包括道路)则需要覆盖砾石或岩石,并要在分散的裸露的土地安排植被,构成开放的小空间,为栖息地的形成做准备。因此,基于以上标准所产生的解决方案就是一个结合当地需要,应用当地材料,编织成的具有特定功能的动态形式。
我们可以想象一下,在湖水被转移之前,风以80英里每小时的速度吹过山谷里的这片巨大水面的情景。老照片里显示出了,季风时节,湖面上泛起层层白浪的场面。设计团队与LADWP的生物学家合作,设计了一座纪念湖泊历史的纪念碑,并同时为水鸟,小型哺乳动物和无脊椎动物提供栖息地。“白浪”是四块大小不同的土地形式,同时作为不同植物和小动物生境和栖息地。 而其形状和方向则是模仿了在110平方英里的湖面上白浪被吹起的样貌。作为景观设计师/艺术家,设计师充分领会了这个场地雄壮、独特之美,并提出了一个与周围景观和谐统一的解决方案,同时为当地物种提供了重要的栖息地。
通过与LADWP的运营和维护人员合作,该场地的设计设施经受住了时间的考验,并成功抵御了从0°F到110°F的季节性温差、腐蚀性碱性土壤和极端气候。欧文斯谷地区的前大气污染控制官Ted Schade最近在“洛杉矶时报”表示,欧文斯湖大地艺术项目“是加利福尼亚州的巨石阵”。
▲ 该项目开发于2011年,具体内容包括:方案构思,草图绘制,剖面设计和学术研究。项目兴建之初是为了降低粉尘,并为动物提供栖息地,但由于受当地文化和自然景观启发,演变成了具有功能性的艺术形式。Beginning in 2011, concepts, sketches, sections, and studies of site elements were developed. Designs began as features to meet the strict dust mitigation and habitat requirements but evolved into functional artistic forms inspired by the site’s cultural and environmental past.
▲ 建设中的“白浪”和Plover Wing广场:能看到灌溉线路和抬高的步行道。在项目的整个过程中,建设团队特别考虑到了去保护濒临绝种的Snowy Plovers鸟,并受其启发设计了广场中心的圆形景观。The ‘Whitecaps’ and Plover Wing Plaza during construction:showing irrigation whip-lines and elevated pedestrian trails. Special considerations were taken throughout the course of the project to protect the endangered Snowy Plovers whose ground level rock nests inspired the circular forms.
▲ 2015年秋季的建造过程照片:显示出了“白浪”范围和Plover Wing广场的堆石结构。Construction photos from the fall of 2015 show the scale of the Whitecaps and structure of Plover Wing Plaza monoliths.
▲ 为了解决既有高速公路上来往频繁的重型卡车和公众的冲突,景观设计师设计了自然曲折的、由本地矿石和砾石铺设的小径,以分离行人和车辆,并作为缓冲带。Solving the conflict of inviting public access along established, freqently used, heavy equipment berm roads, the landscape architect designed meandering natural forms of locally sourced rock and gravel to create separation and buffer the pedestrian trails from vehicular traffic.
▲ 在恶劣的土壤条件下,为迁徙的、繁殖中、需要潜水的各种水鸟,草甸哺乳动物和爬行动物提供保护,并创造栖息地是方案规划的一部分,并且方案必须满足经生物学家批准的条件。Protecting and creating habitat out of the harsh stratified soil conditions for migrating waterfowl, breeding shorebirds, diving waterbirds, and alkali meadow mammals and reptiles was part of the programming and had to meet guild conditions approved by the project biologist.
▲ 为达到对235亩浅水区,407.5亩植被区,51英亩砂石覆盖层和外露土壤的粉尘控制目标,在施工图中,设计师做了详尽的细节描述。Construction details of the site elements which artistically contributed to meeting dust control compliance targets of 235 acres of shallow flood, 407.5 acres of managed vegetation, and 51 acres of gravel or rock cover and exposed earth.
▲ 设计灵感:濒临绝种的Snowy Plover的翅膀激发了巨石摆放的形状;成群的水鸟,激发了金属遮阳构筑物顶板的轮廓剪影;而岩石巢中休息的雌性Snowy Plover的激发了广场中心的“母岩”景观特征。Design Inspirations: the endangered Snowy Plover’s wing inspired the shape of the monoliths, flocking shorebirds inspired the metal shade structure’s silhouette cutouts, and the female Snowy Plover resting in her rock nest inspired the plaza’s central ‘mother rock’ feature.
▲ 在欧文斯山谷发现的原住民符号和Shoshone 岩画则激发了设计师设计解说台的灵感。 而这些标识的最终设计则是通过与当地部落合作,并得到批准,才得以完成的。Native Paiute and Shoshone petrogliphs found in the Owens Valley became the inspiration for the unique rock-filled interpretive podiums. The final design of the symbols was developed and approved through collaboration with the local tribal council.
▲ 受原住民符号启发,信息亭的亮点是由玻璃块构成的收集“雨滴”的装饰,被称作“可以触碰到的天堂之水”。 在广场上,Paiute编织图案的铺装寓意欢迎访客的道来,并暗示游客沿着铺装指向欣赏当地的山脉壮景。 Inspired by Paiute symbols, the informational kiosk features ‘fingers reaching to the heavens for water’ with glass ingots collecting the ‘raindrops’. At the plaza, Paiute basket-weaving patterns welcome visitors and directional etched paving orient views to notable local mountain peaks.
▲ 因受一张波澜壮阔的湖面老照片启发,设计师利用当地岩石建造了“白浪”。这组大地艺术形式为候鸟提供了避风港,同时也为游客提供了观赏野生动物的机会。 ‘Whitecaps’, constructed from locally sourced rock, were inspired by an old photograph of wind-driven wave action on the historic lake. These land art forms provide wind protected shelter for migratory birds and offer the visiting public wildlife viewing opportunities.
▲ 该项目于2016年4月对外开放,吸引了众多专业摄影师,游客,观鸟俱乐部成员和自然爱好者。The project, open to the public since April of 2016, has attracted professional photographers, tourists, bird-watching club events, and nature enthusiasts.
▲ 在这个没有树木和遮阴处的恶劣条件下,设计师沿4.3英里的小径放置了几块大型巨石(5’x7’),使其平坦的一面朝向浅水池塘,作为挡风和遮荫的休息区.In this harsh landscape without trees or shelter, oversize boulders (~5’x7’) were placed along the trails with their flat sides facing the shallow flood ponds to offer wind blocks and shaded ground-seating rest areas along the 4.3 mile trail.
▲ 在冬季,沿着步道向广场望去,可以看到不同视角的“白浪”景色,由于该地区每年0°F到110°F的温差,季相变化显著。Views toward the plaza from along the trails in winter offer a different perspective of the Whitecaps and highlight the seasonal changes on the playa where annual temperatures range from below 0 ° F to over 110 ° F.
▲ “我去过这个广场很多次,一直觉得它是一个既新颖,又不失古老韵味的独特场地”。Christopher Langley,KCET艺术与娱乐“I have visited the plaza many times and find it both a tantalizing and seductive landscape, one that always is somewhat new, yet something that is actively ancient in stance.” Christopher Langley, KCET Arts & Entertainment.
▲ “为干燥的沙漠湖泊重塑景观,一直都是个难题。而这次景观建设重现了曾经发生在这个沙漠湖泊中的白浪景观。多亏设计师的远见,使这里成为了一处标志性的纪念场地”。Christopher Langley
PROJECT STATEMENT
Owens Dry Lake is located in the Owens Valley on the eastern side of the Sierra Nevada Range in Inyo County, California. Unlike most dry lakes in North America’s Basin and Range Province which have been dry for thousands of years, Owens held significant water until 1913. To supply Southern California’s rapid population growth, the Owens River was diverted into the Los Angeles Aqueduct, causing Owens Lake to desiccate by 1926. The lake became the largest single source of dust pollution in the United States. Legislation passed in 1983 initiated a comprehensive dust mitigation effort. Since then, significant reductions in dust production have been realized through the implementation of mitigation measures (shallow flood, gravel cover, and managed vegetation) over engineered parcels on the dry lake playa.
Owens Lake Land Art project (located on a 700-acre parcel named T30) began with a mandate from California State Lands to the Los Angeles Department of Water and Power (LADWP) to meet the following goals: provide public access and hiking trails, create bird and mammal habitat, and preserve cultural resources while still meeting the strict dust emission controls. The landscape architect, adhering to the approved yet limited dust mitigation palette (shallow flood, gravel cover, and managed vegetation where soil conditions allow), designed a solution which evolved into a land art project named the ‘Whitecaps’. The project did not start out as an art commission yet the design developed into a spiritual composition of simple materials and forms inspired by the Owens Valley.
The landscape architect led team workshops, created over 75 presentation exhibits, designed themed site elements which celebrate local wildlife, native culture, and historical industry, established graphic and CADD sheet standards for all consultants, and provided on-site construction observation. Collaborating with the civil engineer (prime – infrastructure), environmental consultant (soils and wildlife), and signage consultant (way finding and interpretive), the landscape architect (grading, construction, irrigation, and planting) developed buildable construction documents for a site that improves the quality of life by:
– reducing dust emissions– celebrating local native cultures– promoting interpretive education– creating and protecting habitat– offering safe public access– providing functional aesthetic site elements– increasing awareness and public interest in the story of Owens Lake and its continued protection
The implementation of dust mitigation measures on Owens Lake have created incredibly productive habitat for birds and other wildlife. Over 100 different species of birds have been observed at Owens Lake to date. On the project site during spring and fall, tens of thousands of shorebirds, waterfowl, and other migratory bird species stop to rest and feed on alkali flies, brine shrimp, and other invertebrates in shallow flooded areas and natural springs. Breeding shorebirds like the endangered Snowy Plover nest along the barren shore-line. Mammal’s found on site include Mule deer, Tule Elk, Jackrabbit and Brown Bats just to name a few. Although the presence of this variety of wildlife presented unique challenges for design and construction, the resulting project has protected, improved, and expanded habitat while providing interpretive access to the public.
In order to meet the criteria of the dust mitigation agreement, the design had to adhere to specific compliance targets for each of the mitigation measures. 235-acres of shallow flood were required to be maintained so that 75% of each square mile produces standing water or surface saturation from October 1 through June 30 of each year as monitored via satellite. 407.5-acres of managed vegetation were to be planted as a mosaic of Dry Alkaline Meadow, Mixed Alkaline Meadow, Shrub/Dry Meadow native species. The remaining 51-acres (excluding the berm roads) were required to be made up of gravel or rock cover and small open spaces of exposed earth (no cover) scattered through the managed vegetation for habitat purposes. The resulting solution is a dynamic tapestry of native and local materials woven into forms which serve specific functions.
Imagine the lake before the river was diverted; a large body of water in a vast valley with 80 mile per hour winds blowing across its surface. Old photographs show the lake having the appearance of a small sea filled with whitecaps during its windy season. Our team, in collaboration with LADWP’s biologists, designed a monument to the lake’s past which solves the challenge of providing habitat for shorebirds, small mammals, and invertebrates. The ‘Whitecaps’ are large land forms in four size variations which provide niches and topographic variation for both plant and animal diversity. The shape and direction of the sculptures emulate the direction of white caps blowing over the once 110-square-mile lake. As the landscape architect/artist we embraced the unique beauty of this majestic place and understood the importance of designing a solution that is in harmony with the surrounding view shed while providing an important habitat benefit.
Collaborating with LADWP’s operation and maintenance staff, site amenities were designed to stand the test of time and hold up against the unforgiving environment of the playa which experiences seasonal temperature fluctuations from below 0° F to over 110° F and is home to corrosive alkaline soils and extreme atmospheric conditions. Ted Schade, former air pollution control officer for the Owens Valley and avid critic of the LADWP, recently stated in the Los Angeles Times that the Owens Lake Land Art project, “is California’s version of Stonehenge”.
Lead Designer:Perry Cardoza, ASLA
Civil Engineer:CDM-Smith: Lanaya D. Voelz, P.E. – Prime, Civil Engineering, Survey, Mitigation, Hydrology
Environmental:New Fields: Margot Griswold, Ph.D. – Habitat, Managed Vegetation, Soils, Agriculture
Interpretive Signage:Acorn Group: Jennifer Rigby, Director – Interpretive Panels Design & Installation
Contractor:Barnard Construction;KBG Construction Management
ASLA
{{item.text_origin}}

