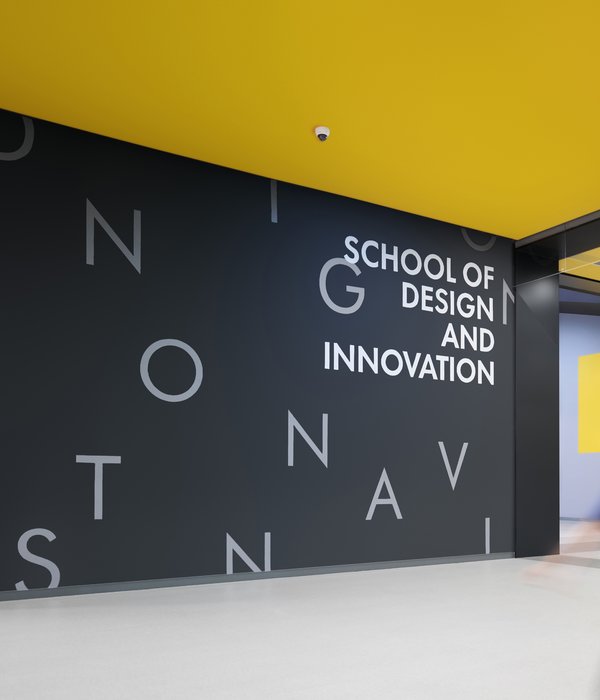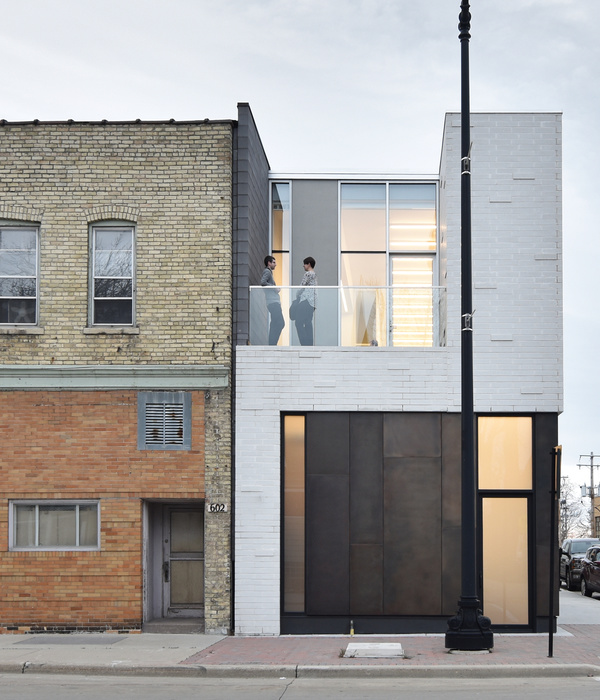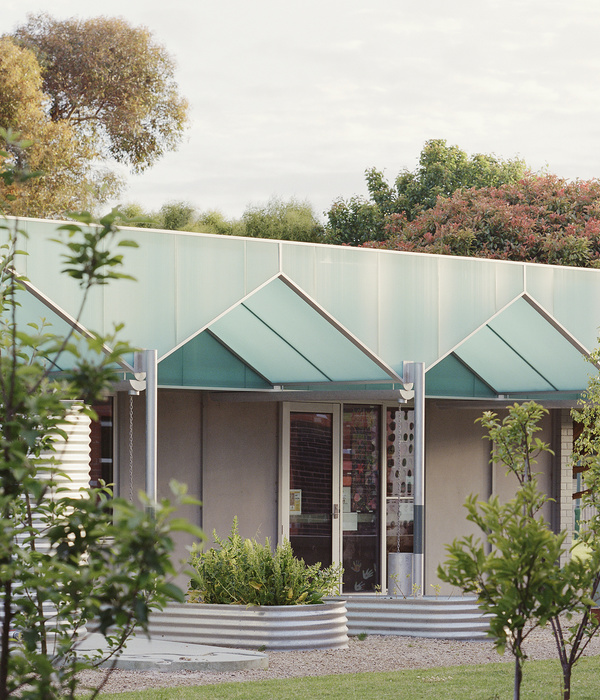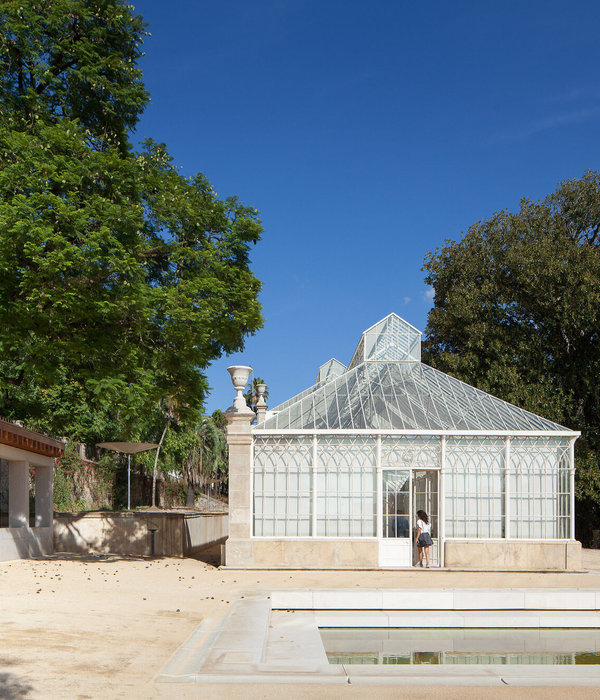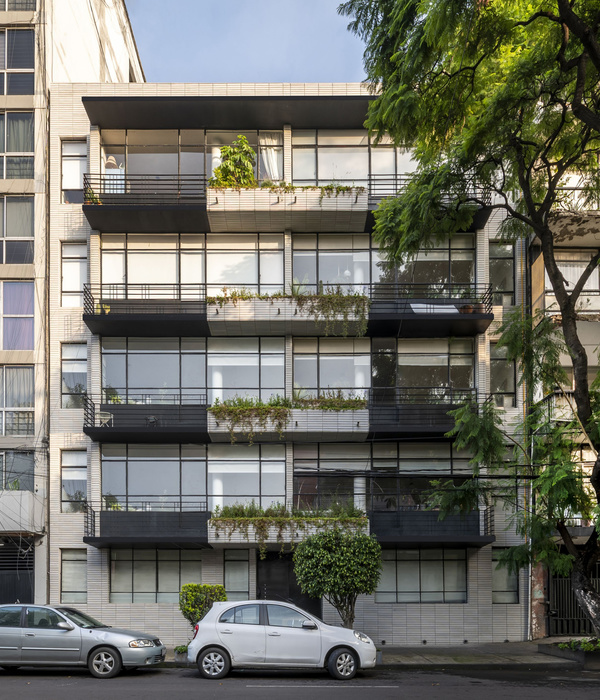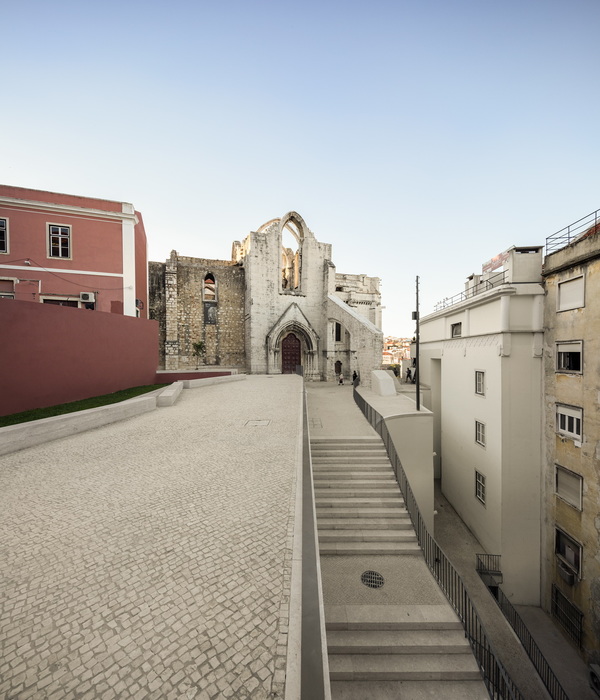英文名称:Portugal Barata Garcia Headquarters
位置:葡萄牙
设计公司:Proj3ct
摄影师:Fernando Guerra | FG+SG
这是由Proj3ct设计的Barata Garcia总部,位于葡萄牙北部的工业城镇——巴塞洛斯。这是一座现存的工业综合体,由彼此独立的两个工业展馆和技术区域组成,总用地面积达8775平方米。现状建筑的入口方向立面为两层高,集中布置了所有主要的公共空间与半公开空间,而其他区域则布置了生产与仓储区。户外区域基本上是停车场与狭窄的植被带和两个入口大门。地形是由两个平坦的用地构成,两座展馆之间通过一条坡道相连。该项目旨在以综合的角度进行低影响开发,为其景观及城市环境增加价值。该项目最大的挑战是全面更新现状的建筑物、重组办公空间,同时维持所有公司进行中的活动。
译者:筑龙网艾比
From the architect. The site is located in Barcelos, industrial town in the North of Portugal. It refers to an existing industrial complex composed by two industrial pavilions and technical areas, detached from each other and placed over an 8 775 sqm area. The existing buildings are two story high on the frontside facing the entrance, gathering all main public and office areas, while the remaining areas were set to the production and storage processes. The exterior areas were essentially set to parking areas with narrow strips of vegetation and two entrance gates. The topography is composed by two plain platforms, linked by a ramp in between pavilions. The site is home to a textile manufacturing company and all the installations were licensed and fully operational.
The operation emphasizes on low impact measures within an integrative perspective, adding value to the landscape and urban surroundings. The biggest challenge was to enable a full-scale renewal of the existing buildings that implied a complex reorganization of working areas, while keeping all the company activities underway.
The goal was to renew, re-organize and expand a set of functional areas due to the limited and constricted spaces and disconnected areas. The overall design implied a complex and intense task of correct and adjust the functional layout, optimizing and updating all work areas towards a more efficient and articulated set of services. Our approach was to enforce a sense of identity, creating a uniform pattern of construction solutions and coating materials to assure spatial coherency, and to enhance the visual correspondence between the functional areas.
The redesign of the façades and exterior spaces were guided by the concepts of unity and formal homogeneity, leading to an overlay of a new skin in wavy perforated metal sheets along the existing exterior walls. The form, texture and permeability of this skin relates to the fabrics, primary material to the company. This formal analogy is then used in the interior spaces, mainly in the office modules located in the production areas and storage areas.
葡萄牙Barata Garcia总部外部实景图
葡萄牙Barata Garcia总部外部夜景实景图
葡萄牙Barata Garcia总部内部实景图
葡萄牙Barata Garcia总部模型图
葡萄牙Barata Garcia总部草图
葡萄牙Barata Garcia总部平面图
葡萄牙Barata Garcia总部剖面图
{{item.text_origin}}



