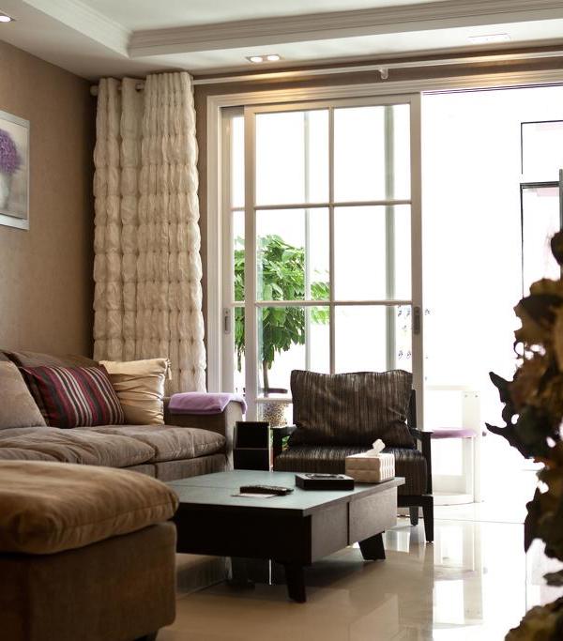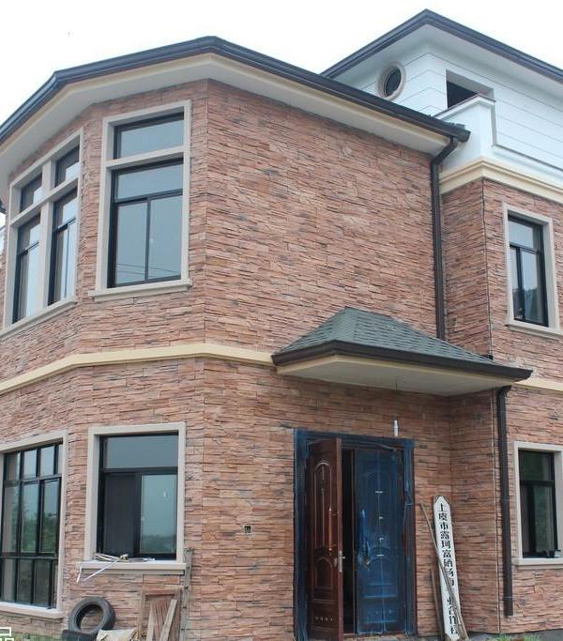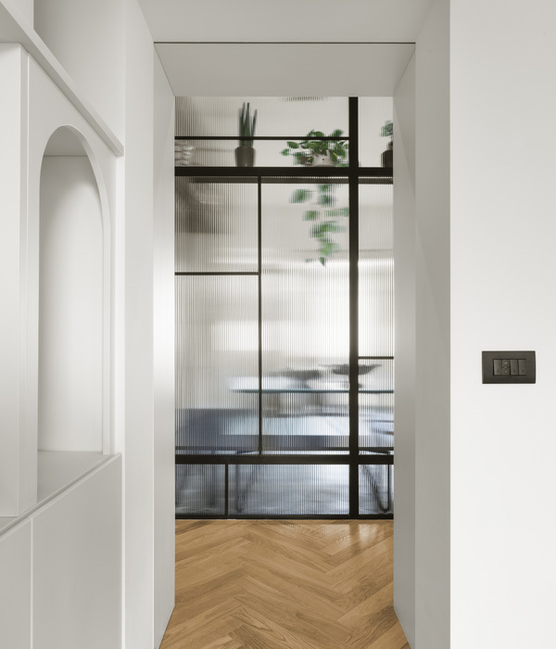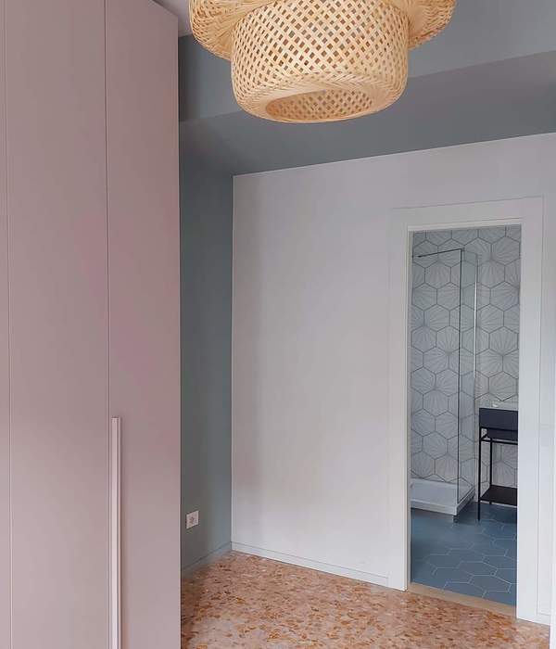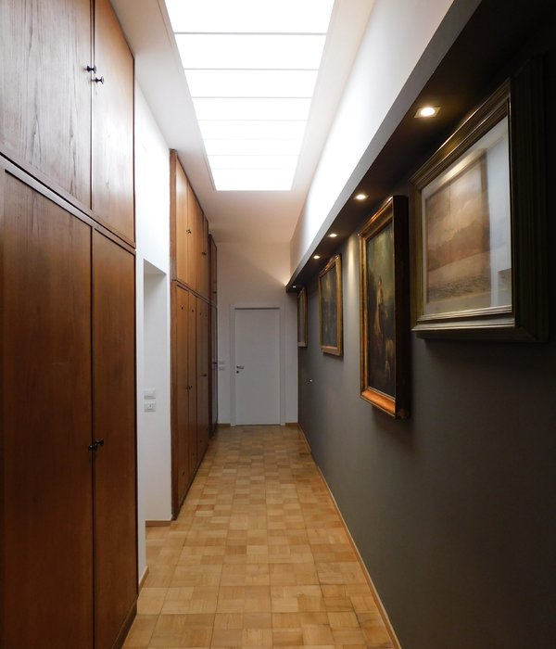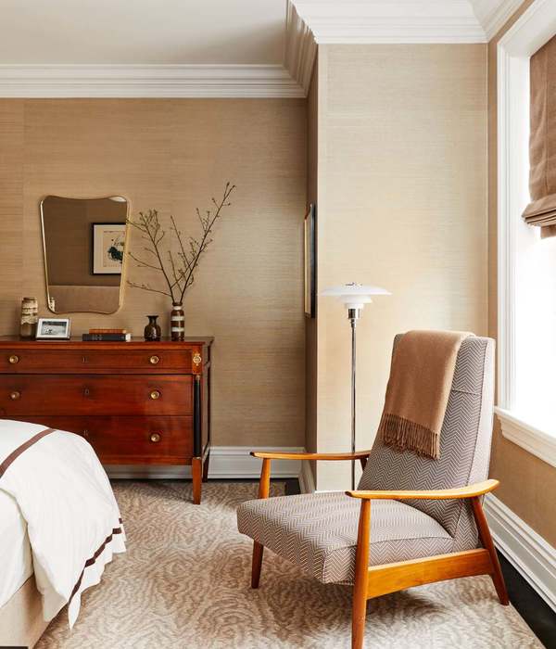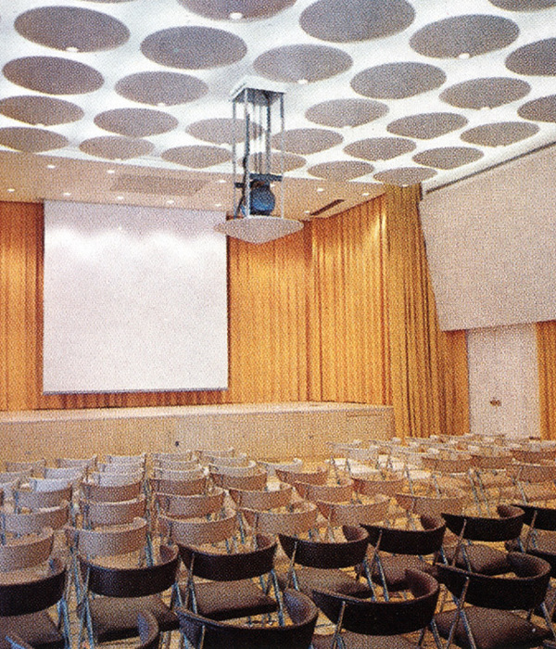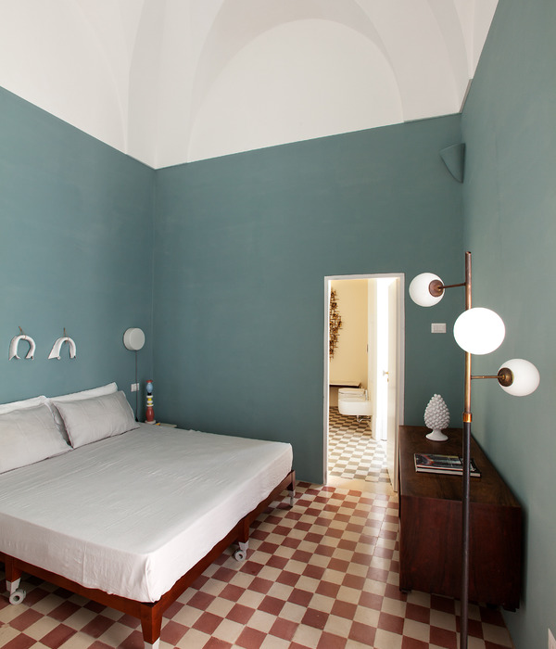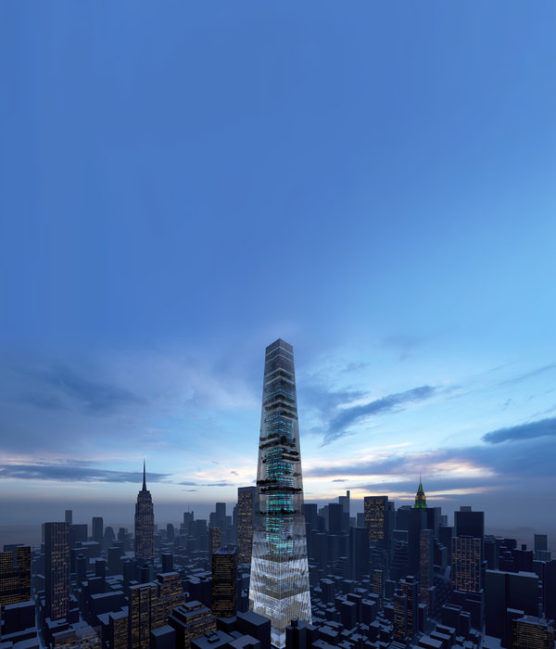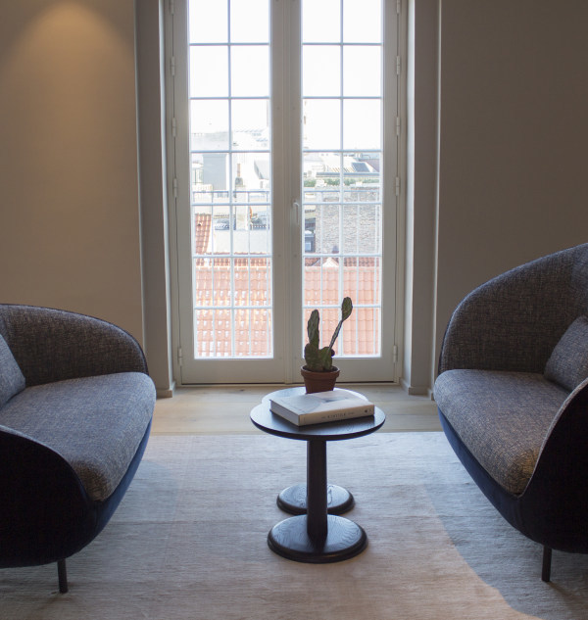Juma Architects完成了位于比利时布鲁塞尔的一座老房子项目Project DT。这栋老房子由于Juma Architects的敏感性而重新焕发了生命。作为第二位负责旧楼的修复和扩建的建筑师之后,Juma Architects团队不得不处理拆除的原始建筑,要完成的结构工作,并归还从旧建筑中窃取的一些魅力。
Juma Architects has completed Project DT, an old house in Brussels, Belgium. The old house has been revitalized by the sensibility of Juma Architects. As the second architect to restore and expand the old building, the Juma Architects team had to deal with the demolition of the original building, the structural work to be completed, and the return of some of the charm stolen from the old building.
设计团队不忽略现代和实用设计的情况下,设法保留并增强了房屋的旧有特色。墙壁,天花板和木工上的装饰性装饰,以及大堂的宏伟楼梯,使我们想起了这座建筑的光辉岁月。房屋的主立面继续经过精心雕琢,以使其恢复到原始状态。关于后立面,自然光优先进入房屋内部,因为它具有极简主义和大窗户设计,在室内空间之间形成了流畅的沟通。和外观。
The design team managed to preserve and enhance the old character of the house without neglecting modern and practical design. The decorative finishes on the walls, ceilings and woodworking, as well as the grand staircase in the lobby, remind us of the building's glory days. The main facade of the house continues to be carefully sculpted to restore it to its original state. With regard to the rear facade, natural light gives priority to the interior of the house, as it has a minimalist and large window design that creates a smooth communication between the interior Spaces. And appearance.
但毫无疑问,DT项目皇冠上的宝石就在地下室。它不是典型的黑暗潮湿的地下室,而是一个明亮的空间,您可以在那里崇拜自己的身体。 DT项目地下室设有桑拿浴室,按摩室,健身房和15.5m长的室内游泳池。四个大型天窗在自然光线照射下沐浴在游泳池中,营造出让我们想起希腊浴的氛围。 Juma Architects通过大窗户将这个邪教空间与人体与花园相连,从而增强了与室外的联系。
But without a doubt, the crown jewel of the DT project is in the basement. It's not your typical dark, dank basement, but a bright space where you can worship your body. The BASEMENT of the DT project has a sauna, a massage room, a gym and a 15.5m long indoor swimming pool. Four large skylights bathe the pool in natural light, creating an atmosphere reminiscent of a Greek bath. Juma Architects enhances its connection with the outside by connecting the cult space to the human body and the garden through large Windows.
主楼层是日间区域,那里是一个巨大的开放式厨房,是该楼层的主角。在这个空间的中性色调中,Juma Architects用抛光的铜饰面包裹了厨房岛,通过反射周围的景观使空间震动。一楼是主卧室,主卧室设有更衣室,浴室,书桌和其他房间或办公室的额外空间。在二楼还有另外四间卧室和相关的浴室。
The main floor is the daytime area, where a large open-plan kitchen dominates the floor. In the neutral tones of this space, Juma Architects wraps the kitchen island in a polished copper finish that vibrates the space by reflecting the surrounding landscape. The first floor is the master bedroom, which has a dressing room, bathroom, desk and additional space for other rooms or offices. On the second floor there are four additional bedrooms and associated bathrooms.
{{item.text_origin}}

