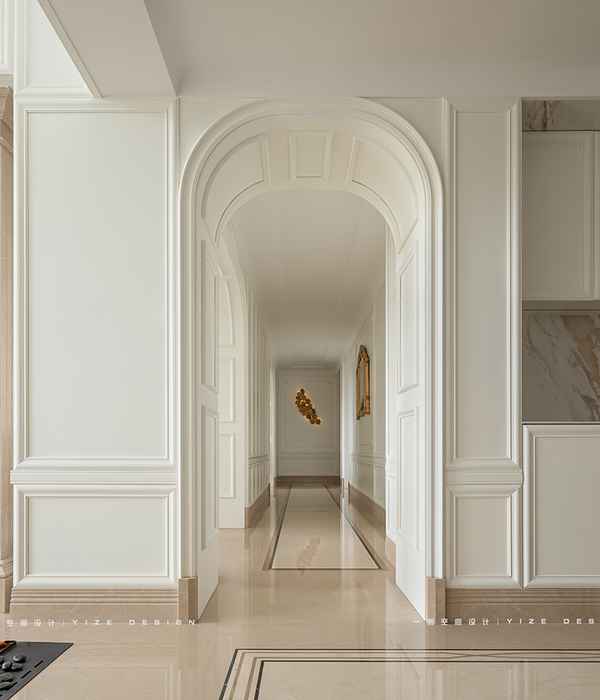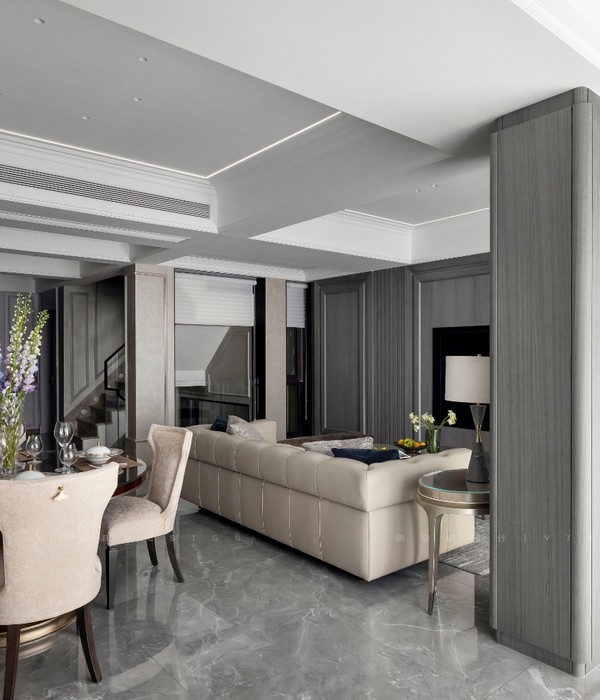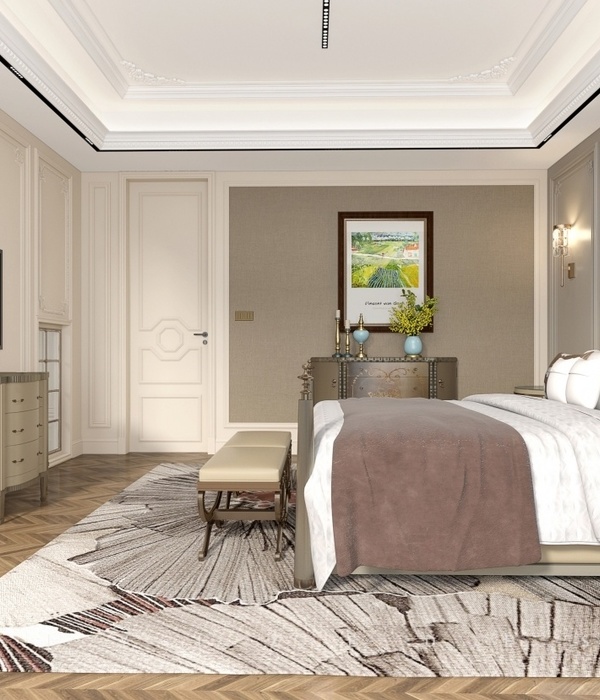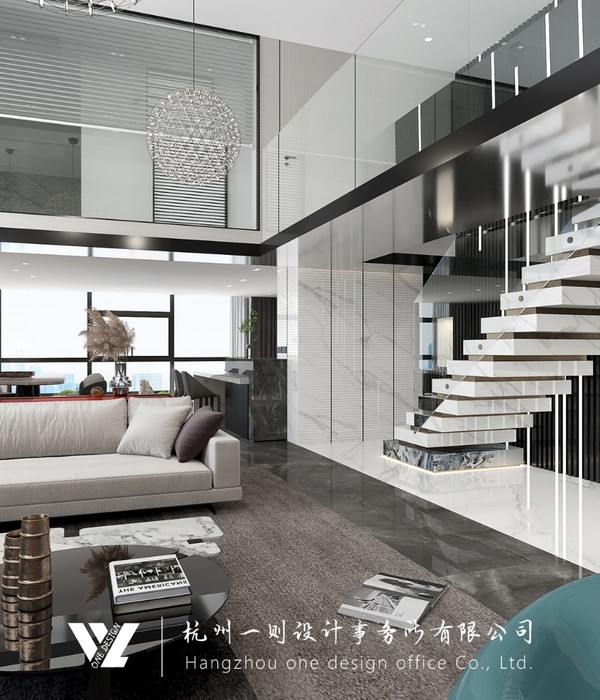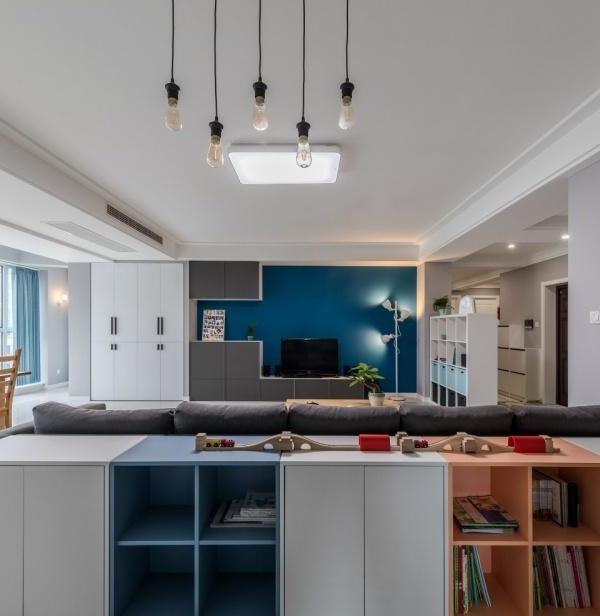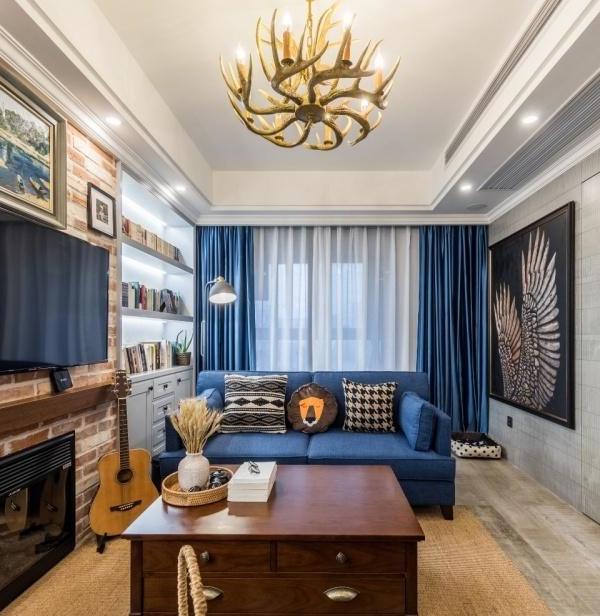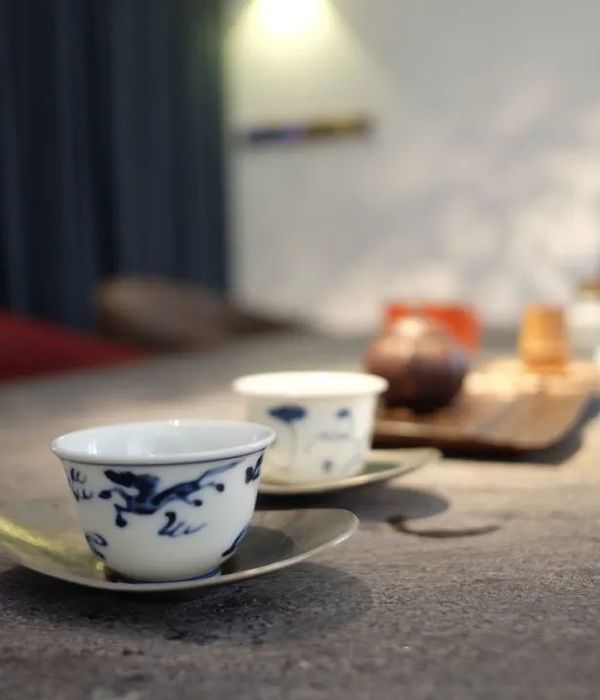L'appartamento si trova all'interno di un edificio realizzato dagli architetti Gio Ponti e Luciano Baldessari negli anni 30. L'intervento ha portato ad una nuova distribuzione, con un corridoio di ingresso che connette l'appartamento all'ufficio. Questo spazio, lungo e stretto, ben si è prestato per ospitare le numerose opere pittoriche a disposizione, trasformando così il corridoio da semplice luogo di passaggio a una piccola galleria d'arte per gli ospiti. Unica fonte luminosa di questo ambiente, il lucernario, dal quale proviene la luce naturale, ma anche quella artificiale, tramite l'aggiunta di un LED. Nello studio si è provveduto a conservare e ristrutturare i mobili, appartenenti a diverse epoche, tenendo un ambiente neutro che li valorizzasse, segnato soltanto dai vuoti delle finestre, color grigio antracite. Il nuovo bagno ha abbinato al marmo delle superfici lo stesso verde presente negli elementi di dettaglio esterni, e utilizzando, con lo stesso criterio, alcune forme circolari, come quello dello specchio.
The apartment is located in a building built by the architects Gio Ponti and Luciano Baldessari in the 30s. The intervention has led to a new distribution, with a hallway connecting the apartment to the office. This space, long and narrow, is good to host the numerous paintings available, transforming the corridor from a simple passageway into a small art gallery for guests. The only light source is the skylight for the natural, but also for the artificial, because light comes from there, through the addition of an LED. In the office, the furniture belonging to different periods was conserved and restructured, keeping a neutral environment that would enhance them, marked only by the voids of the windows, anthracite gray color. The new bathroom combined the marble surfaces with the same green present in the external detail elements, and using some circular shapes, such as the mirror, with the same criteria.
{{item.text_origin}}

