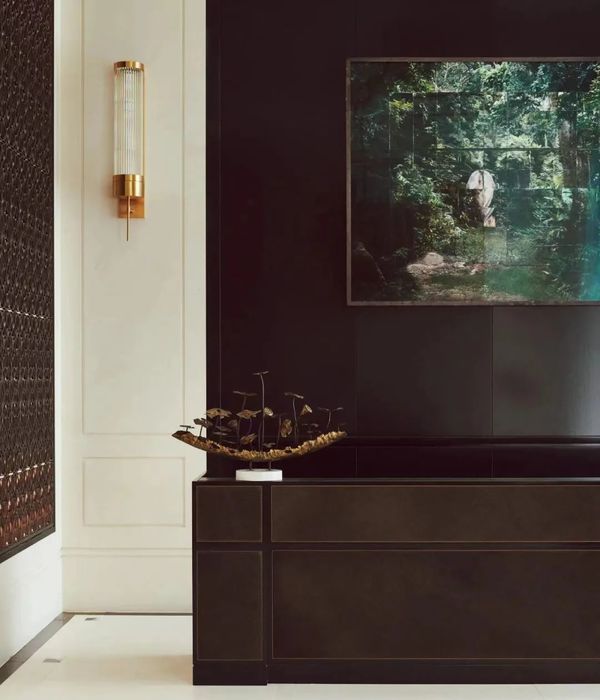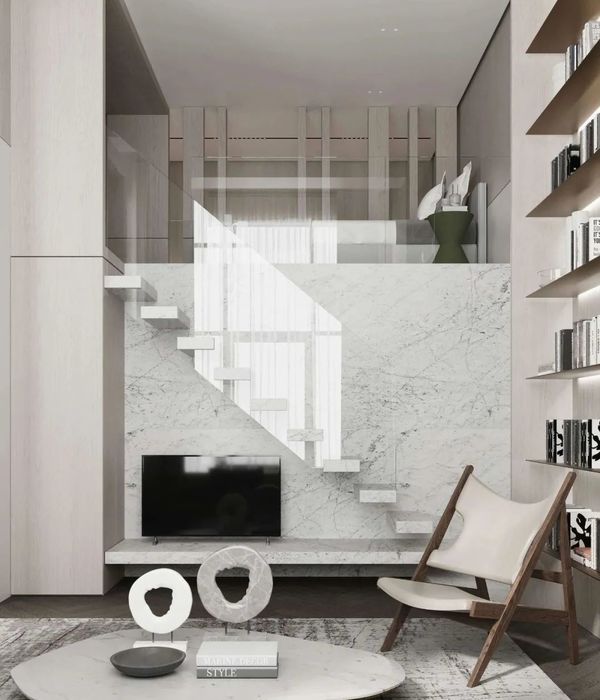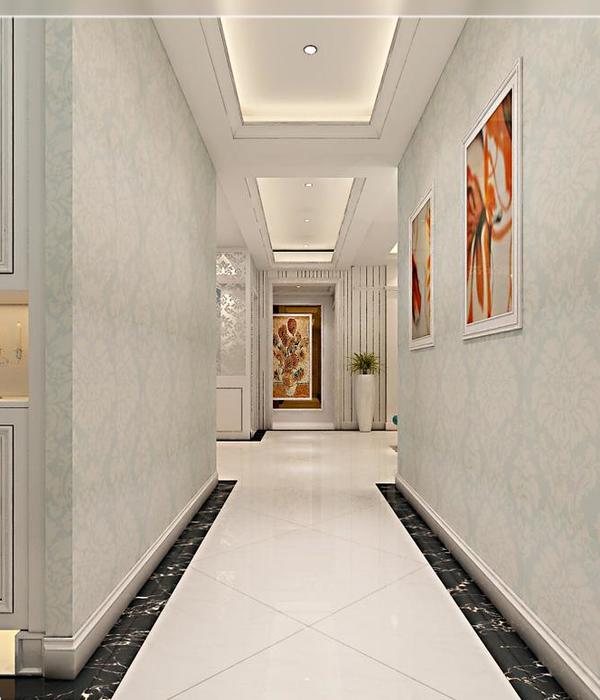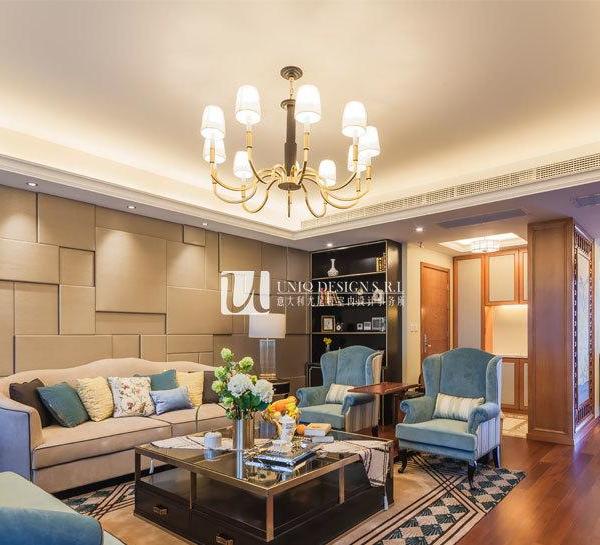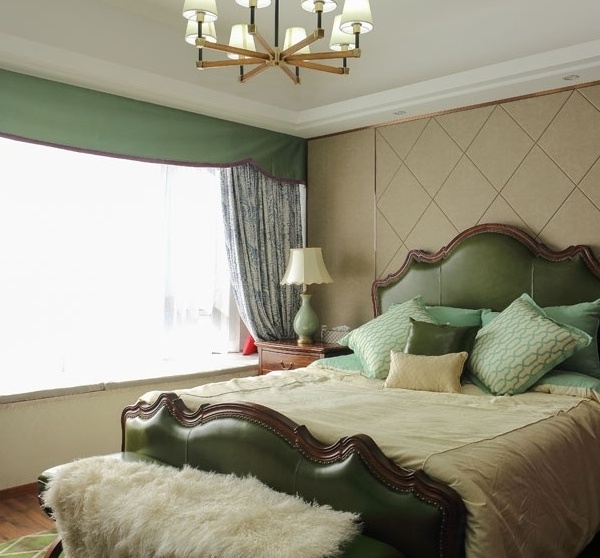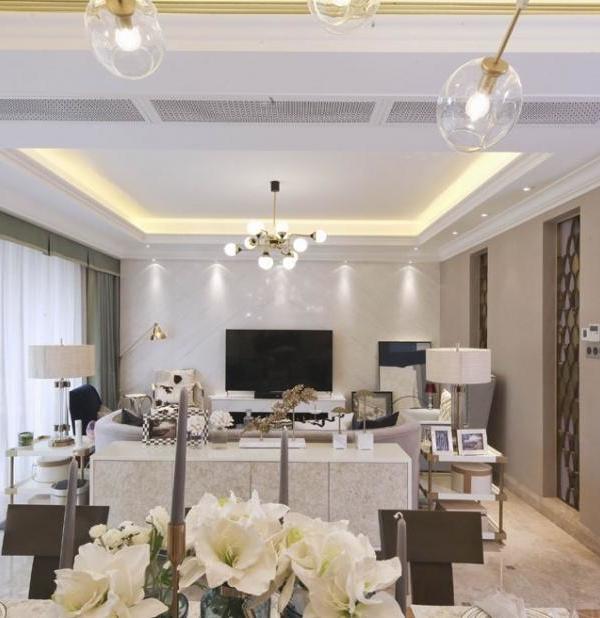- 项目名称:盛夏绽放的蒲公英
- 设计时间:2020年8月
- 设计团队:赵艺哲设计团队
- 设计风格:现代
01 about room 项目地址/浙江·杭州 Location / Zhangjiang ·Hangzhou 设计时间/2020年8月 Design time / August 2020 设计团队/赵艺哲设计团队 Designer team/ ONE DESIGN 设计风格/现代 Design Style/ Modern style
空间设计其本质是物体所创造的,所以物体即是功能的需求于是空间层次的一个根本,它也是空间环绕动线的一个载体。一层的整体层高较低,运用无主灯设计,采用钢带灯既能增加视觉层高又保证照明充足。客厅挑空设计,中央蒲公英式吊顶悬于上空,一层与二层之间玻璃透视的衔接关系,形成一种装置艺术与空间的自然对话。 The essence of space design is created by objects, so the object is the demand of function. Therefore, it is the foundation of space level, and it is also a carrier of space surrounding the moving line. The overall height of the first floor is relatively low. The use of no main lamp design, the use of steel belt lamp can not only increase the visual floor height, but also ensure sufficient lighting. The living room is designed with the central dandelion ceiling suspended above. The glass perspective connection between the first floor and the second floor forms a natural dialogue between installation art and space.
留白艺术与灰色基底铺叙简洁质感,立体空间的舒适感华内心的体验。运用温婉的木质与柔软的绒毛地毯,增加了专属于卧室的舒适。 The white art and gray base describe the simple texture, the comfort of three-dimensional space and the inner experience. The use of gentle wood and soft fluffy carpet, increased the comfort that belongs to bedroom exclusively.
游走于灰色空间,拂去城市喧嚣,人居与艺术相辅相成。 Walking in the gray space, brushing off the noise of the city, human settlements and art complement each other.
在整体用色上,灰与白占据了大部分篇幅,少量跳脱的颜色用金属质感加以点缀。大面积灰白墙体之间近乎直白地冲撞,但在这种冲撞地力量之下,转折之下又见延伸。 In the overall use of color, gray and white occupy most of the space, and a small number of jumping colors are also decorated with metal texture. The large area of gray and white walls almost collide with each other, but under the impact force, there is extension under the turning point.
{{item.text_origin}}

