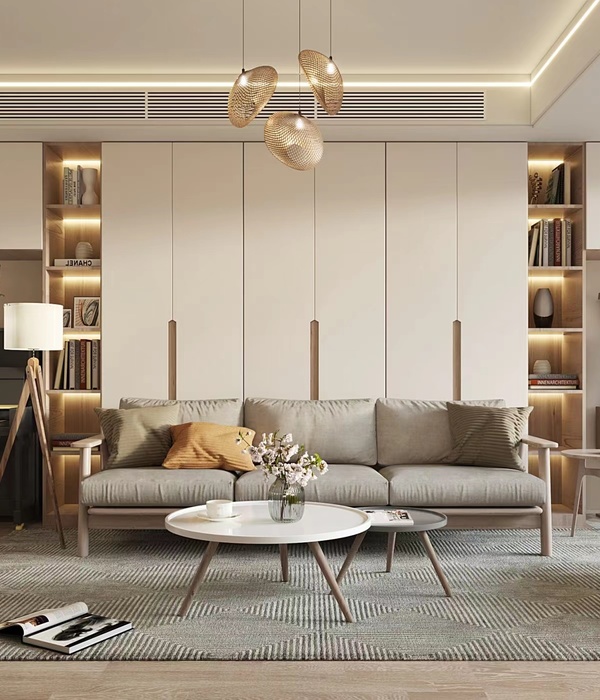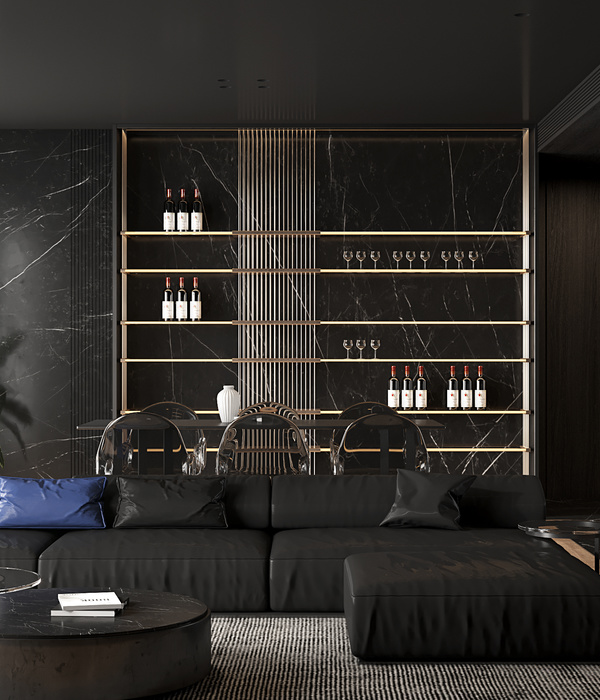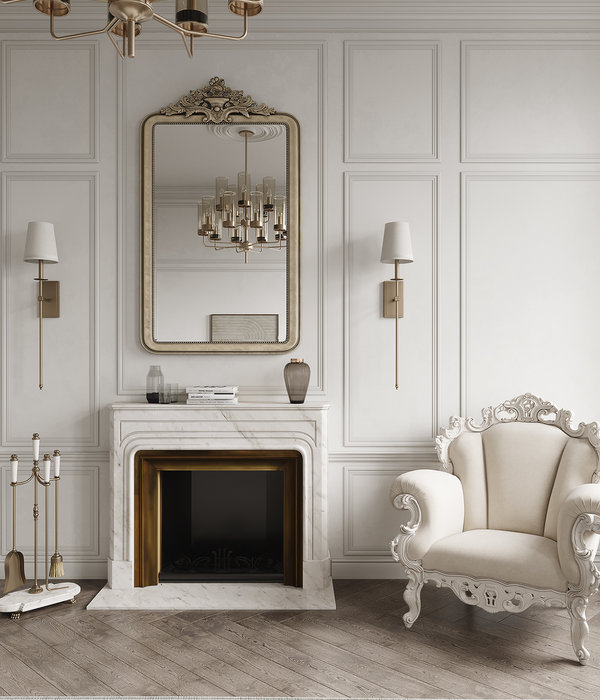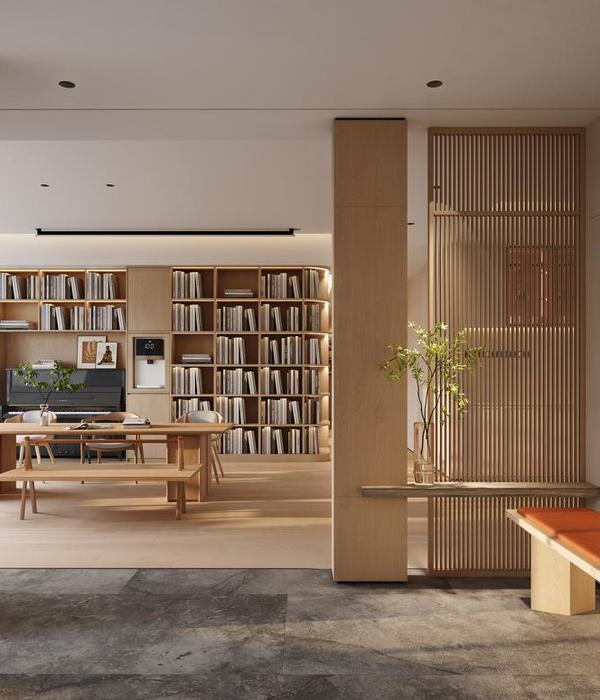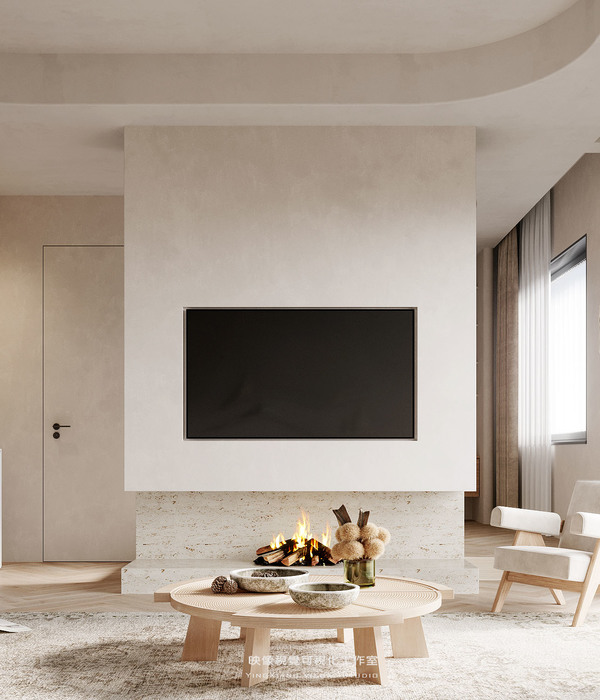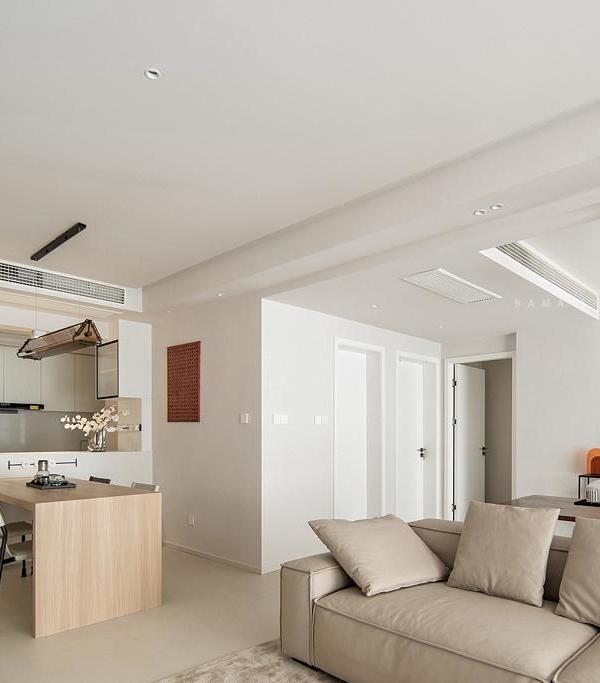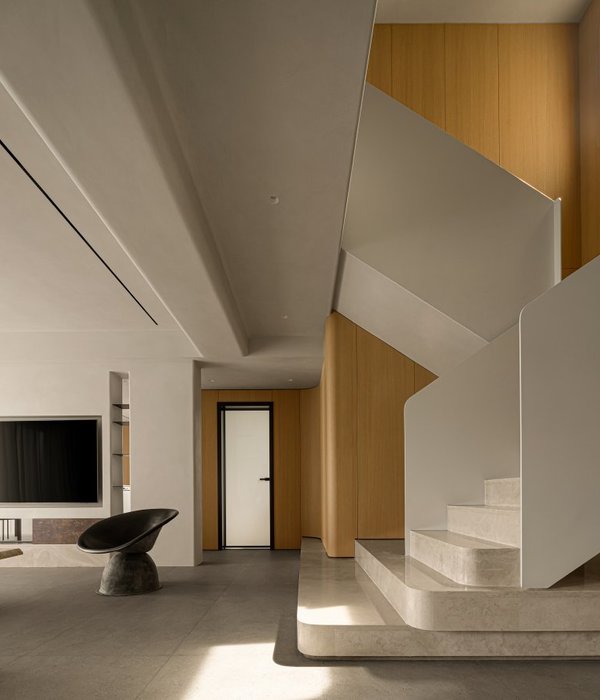Lissoni & Partners:2020 Skyhive摩天楼国际建筑竞赛的“Skylines”项目不仅仅是一座摩天大楼,更是一个真正融合了建筑与自然的生态系统,一个在重新探索原始栖息地的过程中,与自然环境互为支撑的全新世界。
Lissoni & Partners:The “Skylines” project for the international architecture competition Skyhive 2020 SKYSCRAPER CHALLENGE is not simply a skyscraper, but a veritable ecosystem which integrates architecture and nature, a new reality which sustains and is in turn sustained by the environment in the rediscovery of a primordial habitat.
项目矩阵中的自然元素、树干和树枝,在传达美学灵感的同时,也构成了其结构和建筑本身:它可以像树一样从雨水中吸收水分,从太阳和风中收集能量,并将其转化为电能供建筑内部使用。
The project matrix is the natural element of a tree, where the trunk and branches are not simply aesthetic inspirations but elements that form the structure itself and from which the building develops: it absorbs water from the rain like a tree and collects energy from the sun and wind transforming it into electricity to be used inside the building.
这座摩天大楼以80米x130米的城市地块为起点,围绕中心的各种功能空间逐层向外延伸,形成多个由具有结构和美学功能的钢索外部帷幕支撑的大型空中花园。这种内外之间的平衡构建出了一个自给自足的花园城市。
Starting from an urban lot measuring 80m x 130m, the skyscraper develops from the central nucleus that houses the primary functions and which is surrounded by large hanging gardens supported by an external curtain of steel cables that have both a structural and an aesthetic function. The equilibrium between the external and internal spaces gives life to a sort of self-sufficient garden-city.
▼建筑轴测图 Axonometry
建筑内部设置了各种垂直分布的功能空间。较低的楼层主要用于公共和文化活动,紧挨着它的是蔬菜园平台,菜园中的无土栽培系统可有效减少所种植食物中的重金属污染。较高层则主要是运动区域和医院等其他功能空间,沉浸在一片绿意中的医院,同样设备齐全,可以应对任何卫生紧急情况。
医院上方的楼层专门用于教育——学校和大学,且20楼设有办公室和合作办公空间。楼顶的几层是住宅区域,方便住户在这里欣赏无与伦比的壮丽美景。
Inside the building, the various functions are distributed vertically. The lower floors are dedicated to public and cultural activities, while immediately above are the platforms given over to vegetable gardens that use a system of soilless cultivation which reduces the level of heavy metal contamination in the food grown. Higher up are the floors with areas for sports and others that host a hospital which is also immersed in greenery and well-equipped to face any health emergency.
Above this are floors devoted to education – schools and a university – while on the 20th floor there are spaces for offices and co-working. The top floors of the tower are reserved for residential areas and command outstanding and sublime views.
▼建筑剖面图 Section
在当今全世界正在经历卫生紧急情况的特殊背景下,Lissoni Casal Ribeiro团队才设想了这样一个完全自给自足的立体城市森林。也是2020年这场全球流行病的到来,突出了我们在建筑结构层面上的弱点和不足,促使我们不得不以新的方式来思考当下的城市和基础设施建设。这个概念系统不仅可以生产、优化和循环利用能源,形成一个完美的小气候,过滤空气、吸收二氧化碳、产生湿度、利用雨水灌溉植物,还能保护人们免受太阳直射和城市噪音的影响。而所有这些放在当下的背景,更表明了未来我们对城市空间的使用和发展的思考,必须以一个更人性化的维度,要更加尊重自然和时间,因此,天Skylines不仅仅是一个生态系统,也是一种文化愿景,他希望我们在提高生活质量和经济进程的同时,不仅仅是创造一个可持续的建筑,而是要打造一种新的生活方式。
In the context of this particular period of history and the health emergency that the whole world is experiencing, the team of Lissoni Casal Ribeiro has imagined the realization of a vertical urban forest that is completely self-sufficient. The year 2020 and the arrival of a global pandemic have indeed highlighted our weaknesses and shortcomings at a structural level, causing us to devise new ways of thinking the city and the infrastructures. A system that produces, optimizes and recycles energy, a perfect microclimate that filters the air, absorbs carbon dioxide, produces humidity, reuses rainwater to irrigate the greenery, in addition to providing protection from the sun’s rays and the noise of the city. A reflection on the use and development of urban spaces which must have a more human dimension, more respectful of nature and of time, all within a contemporary context. Skylines is therefore not simply an ecosystem but a cultural vision that involves social and economic processes aimed at improving the quality of life, not just a sustainable architecture but a modus vivendi.
▼建筑概念 Scheme
▼建筑平面图 Plans
▼建筑平面结构图 Floor Structure
▼建筑细节剖面图 Detail Section
首席设计:Lissoni Casal Ribeiro 设计团队:Piero Lissoni and Joao Silva with Fulvio Capsoni
Design: Lissoni Casal Ribeiro Team: Piero Lissoni and Joao Silva with Fulvio Capsoni
{{item.text_origin}}

