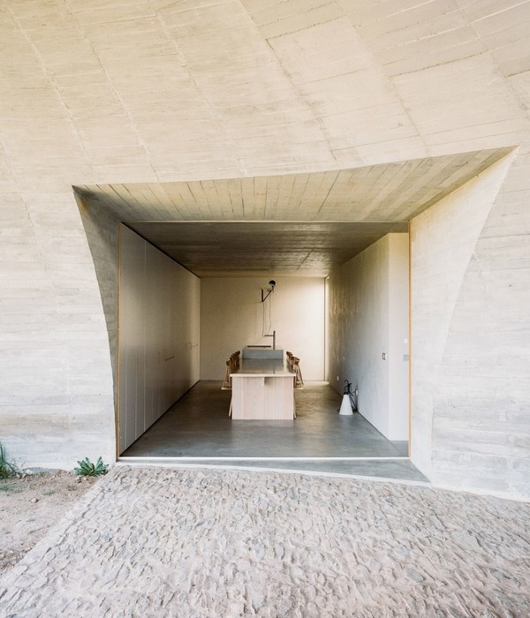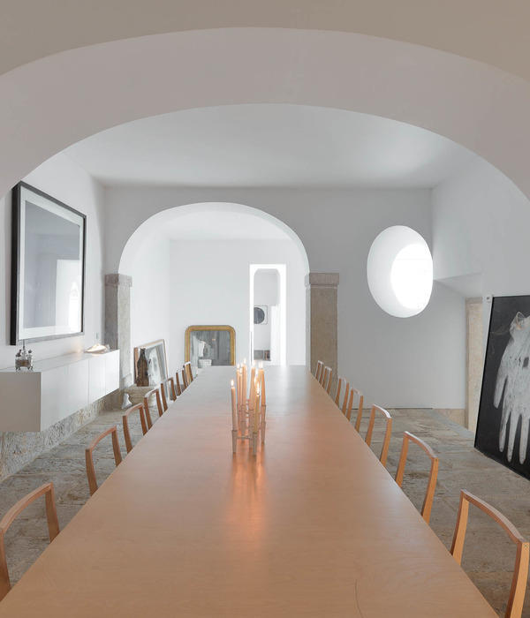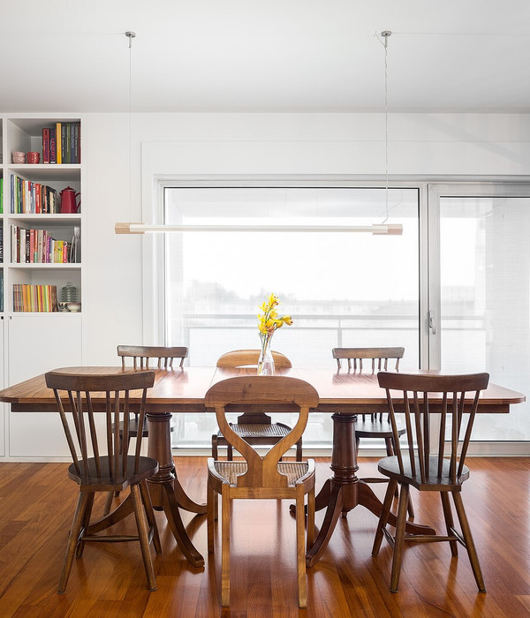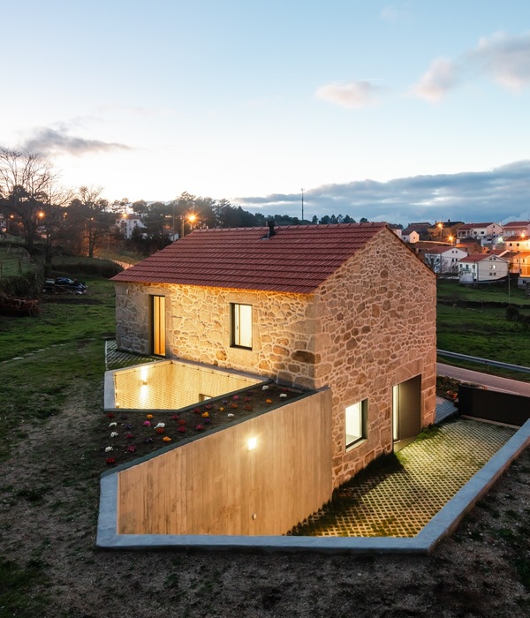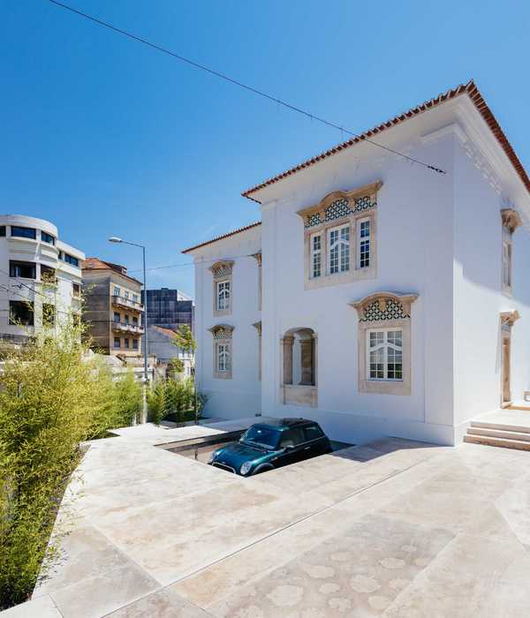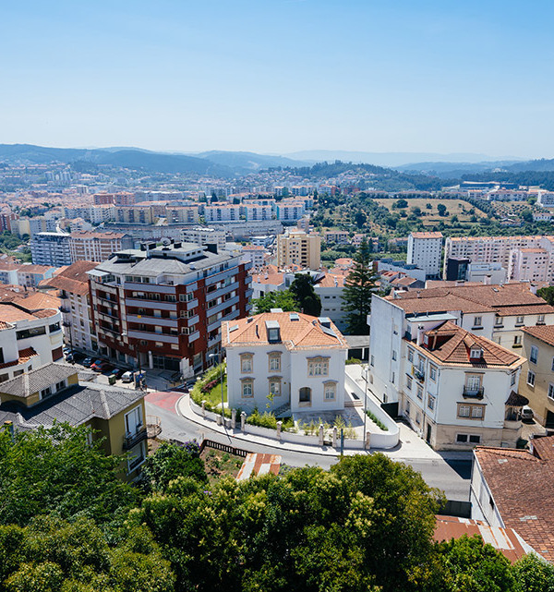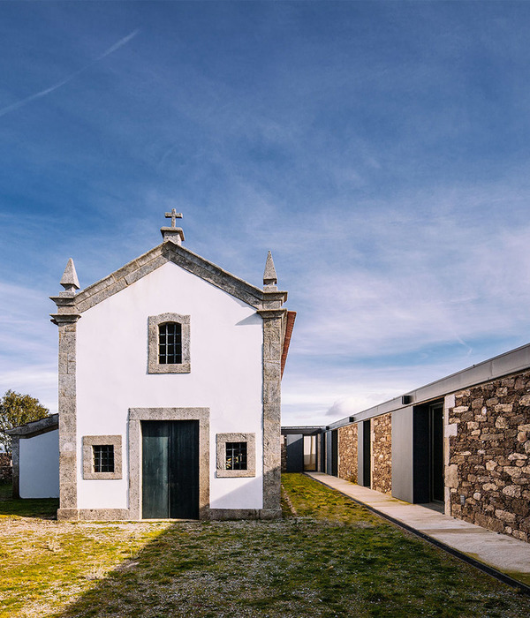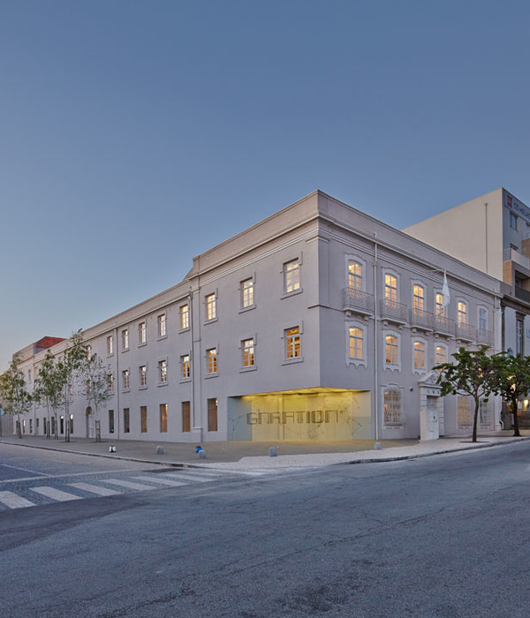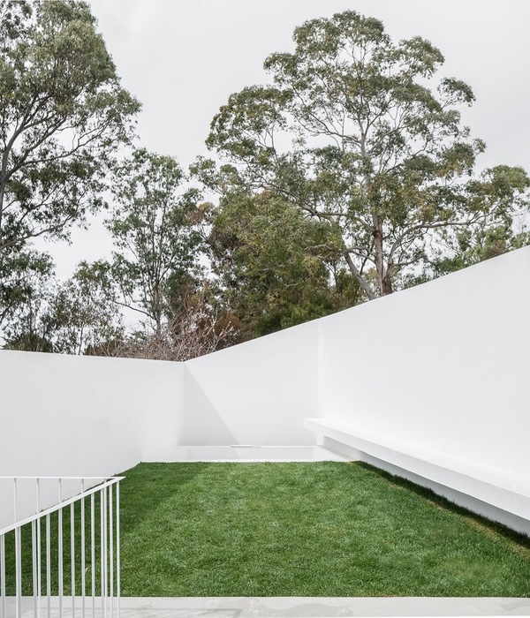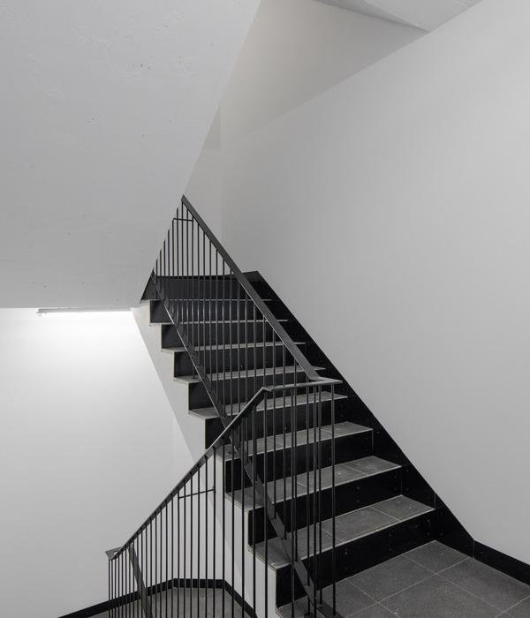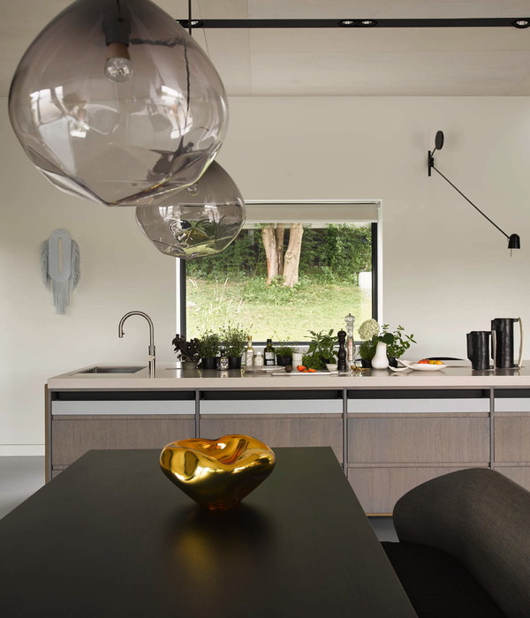我认为,住宅本质应当是舒适松弛的。这是一套位于重庆万州的顶层复式住宅,业主的诉求希望未来的生活空间是治愈慵懒且简单的,并很好的去感受生活中最真实的状态和生活的不同可能性。于是,在其满足居住的前提下,营造一个兼顾功能性与质感的居所,回归生活的本质是我们思考的专属契合方案。
In my opinion, the essence of the residence should be comfortable and relaxed. This is a penthouse duplex residence located in Wanzhou, Chongqing. The owner's appeal is that the future living space is a cure for laziness and simplicity, and it is good to feel the most real state of life and different possibilities of life. Therefore, on the premise of satisfying living conditions, creating a residence that combines functionality and texture and returning to the essence of life is our exclusive solution.In my opinion, the essence of the residence should be comfortable and relaxed. This is a penthouse duplex residence located in Wanzhou, Chongqing. The owner's appeal is that the future living space is a cure for laziness and simplicity, and it is good to feel the most real state of life and different possibilities of life. Therefore, on the premise of satisfying living conditions, creating a residence that combines functionality and texture and returning to the essence of life is our exclusive solution.
室内并没有运用大量的形式语言,反而去探索空间结构,使得更加通透,自然寂静,开阔明朗。墙角与吊顶的边缘处,圆弧线条的处理承接变化体现了空间的慵懒舒适。温润的木饰面与艺术漆塑其空间的质感,增加了温馨的氛围,呈现出丰富的质感和细腻的层次。入户玄关处的挑空空间显得干净明亮,给足了玄关与内部空间通透关系。
The interior does not use a lot of formal language, but to explore the space structure, making it more transparent, natural silence, open and bright. The corner and the edge of the ceiling, the processing of the arc line to undertake changes reflects the lazy and comfortable space. Warm wood finishes and artistic lacquers mold the texture of the space, adding a warm atmosphere, presenting a rich texture and delicate layers. The empty space at the entrance is clean and bright, giving the entrance a transparent relationship with the internal space.
简朴为极,寻其义,思即在,复返无穷。会客厅墙面用了水泥基艺术漆,纹理质感强,摒弃复杂的造型,烘托质朴的氛围感。客厅弧边造型的墙体与吊顶,弱化了空间的棱角和边界感,夜晚开灯后柔和的光线反射在墙面,为客厅提供了柔和氛围光,低调的素色空间充满了生活气息。弧形巧妙藏梁的吊顶设计,窗台的弧形,是设计师为了增加窗帘盒融入的小心思。电视墙米白色系中加入防锈板体块,强调视觉重心,丰富了复古韵味。
Simplicity is the ultimate, find its meaning, thought is in, return to infinity. The wall of the living room uses cement-based art paint, which has a strong texture, abandoning complex modeling and highlighting a rustic atmosphere. The wall and ceiling shaped by the arc edge of the living room weaken the angular and boundary sense of the space. After the light is turned on at night, the soft light is reflected on the wall, providing a soft atmosphere for the living room. The low-key plain space is full of life breath.Arc clever hidden beam ceiling design, the arc of the window sill, is the designer in order to increase the curtain box into the small mind. Anti-rust board block is added to the off-white TV wall system, which emphasizes the visual center of gravity and enriches the retro charm.
万物流转,与时光对话。以半开放墙体划分出餐厅与客厅的功能,模糊边界感,洄游路线流畅,使每个空间独立又联动,在提升体验感的同时,也增强了整体的采光与通风,恰当的进退尺度在空间中更迭,与家人生活的点滴散落于此,在空间中沉淀出美与柔,赋予了空间更多的艺术气氛与更多的聚餐想象。自然的江景是最好的装饰画,一杯威士忌,时光慢下来。餐厅以大量的米色塑造纯粹空间,木色墙板增加温润质感,与重色的家具相结合,彰显了区域的美感与体量厚重感。独立的拼接式开放岛台,叠加了备餐、盥洗、用餐、社交等属性,且对墙面与地面色彩进行区分配给,材质搭配沉稳内敛,强化了区域的体块感与仪式感。
All things flow and talk to time. The semi-open wall divides the functions of the dining room and the living room, blurring the sense of boundary and making the migration route smooth, making each space independent and connected. While enhancing the sense of experience, it also enhances the overall lighting and ventilation. The appropriate scale of advance and retreat changes in the space, and the little things of life with family members are scattered here, which creates beauty and softness in the space. Gives the space more artistic atmosphere and more dinner imagination. The natural river view is the best decorative painting, a glass of whiskey, time to slow down. The dining room uses a large number of beige colors to shape the pure space. The wood-colored wall panels increase the warm texture. Combined with the heavy-colored furniture, they highlight the beauty of the area and the sense of volume. The independent splicing open island superimposed the attributes of meal preparation, lavatory, dining, social interaction, etc. Besides, the color of wall and ground were differentiated and distributed, and the material collocation was composed and restrained, strengthening the sense of mass and ritual of the area.
见素抱朴,少私寡欲;择一处清幽,斟一盏芳茗。在柔和的暖调艺术漆的包裹下,茶室里和谐的木色奠定了沉稳宁静的基调,温厚敦实的木质搭配太师椅,质朴素净,浓淡相宜,多了几分东方禅韵。亚克力的桌腿削弱了厚重桌板带来的沉重感,原木与亚克力的碰撞,时尚与自然的对话。
See plain, less private and less desire; Choose a quiet place, pour a fragrant tea. Wrapped by the soft warm artistic paint, the harmonious wood color in the teahouse has laid a calm and quiet tone. The warm and solid wood with the master chair is simple and clean, and the shade is appropriate, with a little more Oriental Zen charm. The legs of the acrylic table weaken the heavy feeling brought by the heavy table, the collision of logs and acrylic, the dialogue between fashion and nature.
方寸之间,细有乾坤。楼梯作为本案设计的灵魂所在,设计师以体块穿插作为表达元素,采用了外扩拉长的设计,延伸踏步梯,使整个楼梯间充满层次感与趣味性。材质与颜色的碰撞,交错式的楼梯形态,从任意角度看去都具有独特的结构美感。楼梯间采用了通顶的木饰面延伸了空间的尺度,木质的间隔分缝,天然木皮的错拼连接,直线与弧线的设计语言形成呼应的关系。质感纯粹自然的木质,天然沉稳的石材,与空间细细磨合,连绵不断的层次让空间视觉更具纵深感。这是一次关于质感描述与自然之间对话的旅程。时间长流,光影成群,微微波动,孵化我心。穿行幽暗,回廊孕育光线,时光流逝而新光诞生。
Between the square inch, there is a small universe. The staircase is the soul of the design of this case. The designer uses the volume interpenetration as the expression element, adopts the outward expansion and lengthening design, and extends the step ladder, so that the whole staircase is full of layers and fun. The collision of material and color, staggered staircase form, from any Angle has a unique structural beauty. The staircase adopts the wood veneer through the top to extend the scale of the space, the spacing of the wood, the misspelling of the natural wood skin, and the design language of the straight line and the arc form an echo relationship. Pure natural wood texture, natural calm stone, and the space fine runin, continuous levels make the space vision more profound. This is a journey about the dialogue between texture description and nature. Time long flow, light and shadow groups, slightly fluctuating, hatching my heart. Through the gloom, the corridors give birth to light, time passes and new light is born.
主卧遵循黑白简约的整体基调,传达出一种纯净平和的情感氛围。在木色与素净之间,诠释着灵动与经典的现代风格,不仅带来视觉上的层次感,也为空间增添了宁静优雅。床头背景的比例板块,顶部曲面的动感态势与柔和过度,圆弧包裹感下的是典雅韵味。金属花苞枝条造型的吊灯,塑造了多维角度的空间沉浸感。置身其中,身影婆娑;衍生出静谧生活日常。主卧套房宽阔无比,衣柜不断连通至卫浴空间,双面采光,通透至极。
The master bedroom follows the overall tone of black and white simplicity, conveying a pure and peaceful emotional atmosphere. Between wood color and plain, it interprets the smart and classic modern style, which not only brings visual layering, but also adds tranquility and elegance to the space. The proportion plate of the bed background, the dynamic situation and softness of the top curved surface, the elegant charm under the sense of circular arc wrapping. The chandelier shaped by metal flower buds and branches creates a multi-dimensional spatial immersion. In it, the figure dancing; Derived from the quiet daily life. Master bedroom suite spacious, closet constantly connected to the bathroom space, double-sided lighting, transparent.
卫生间运用了干湿分离的设计手法,墙面材质采用了灰色微水泥砖,与吊顶颜色一致,寻求整体性,简约耐看,素雅高级。家,是心灵与肉体的最好归宿。它应当满足业主的自我诉求,摒弃张扬和浮华的元素,恰当好处,满足功能和审美,去寻找生活中最本真的居住状态。、
The bathroom uses the design technique of dry and wet separation, and the wall material uses gray micro-cement brick, which is consistent with the color of the ceiling, seeking integrity, simple and durable, simple and elegant. Home is the best home for the mind and the body. It should meet the owners' self-demands, abandon the flamboyant and flashy elements, and provide proper benefits to meet the functions and aesthetics, so as to find the most authentic living state in life.
Interiors:花椒创意
Landscape:边界人(建筑空间)摄影
{{item.text_origin}}

