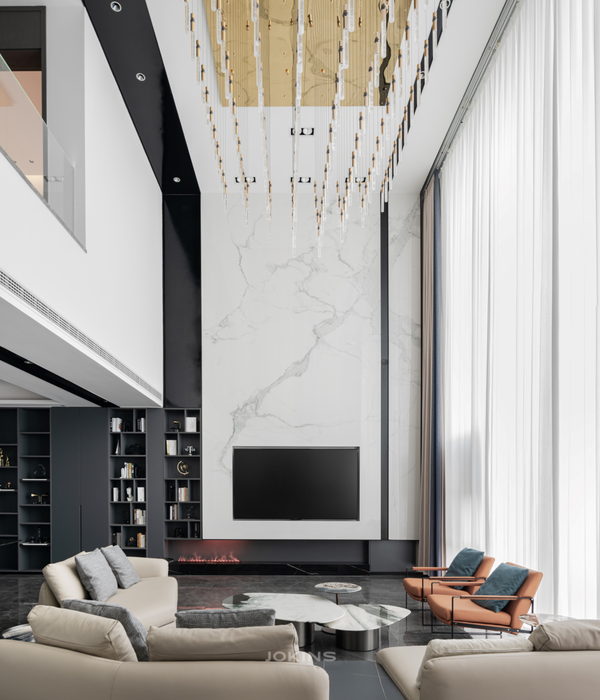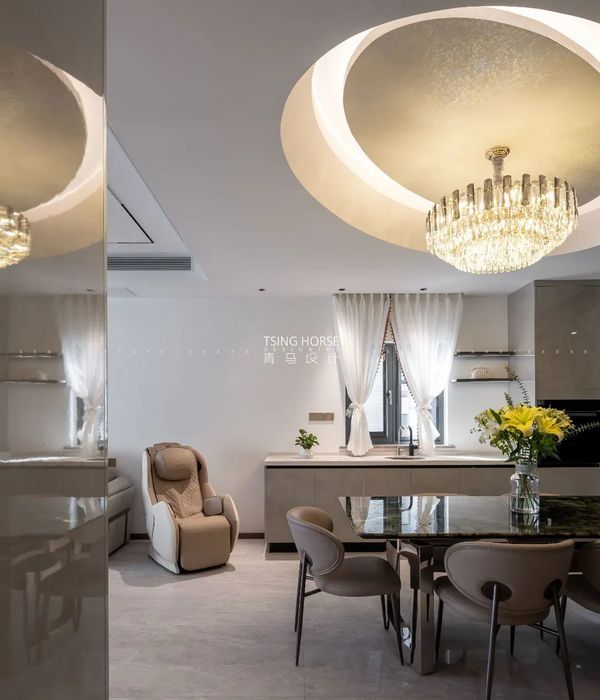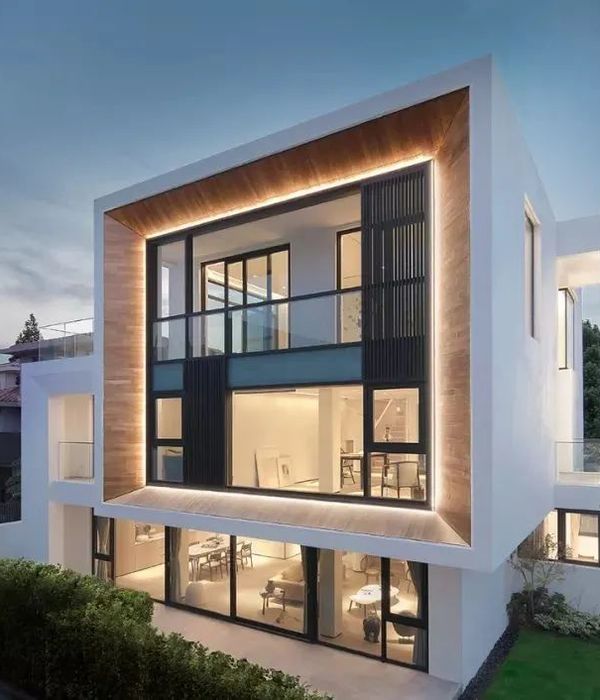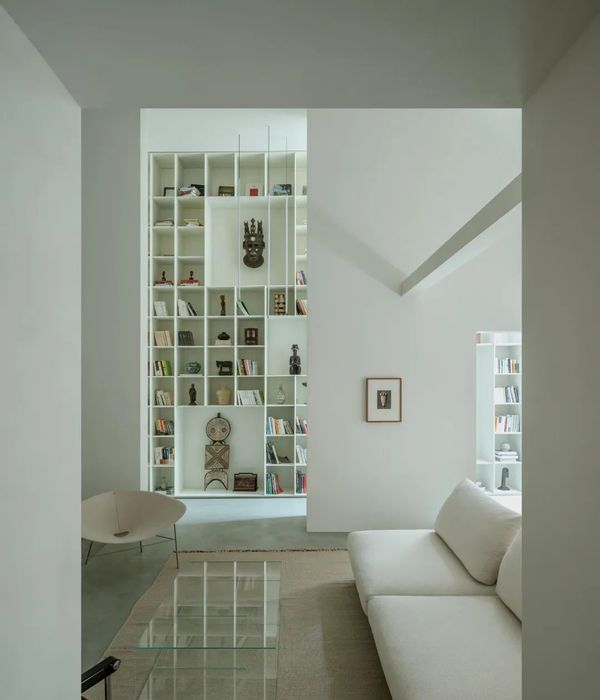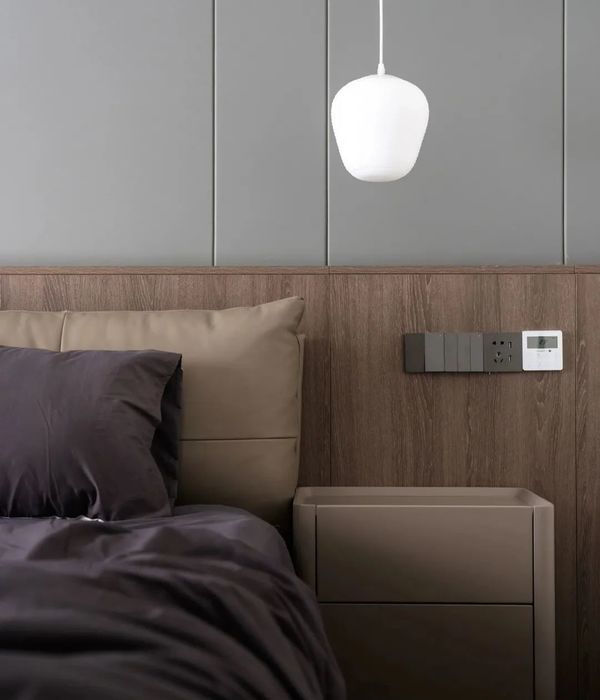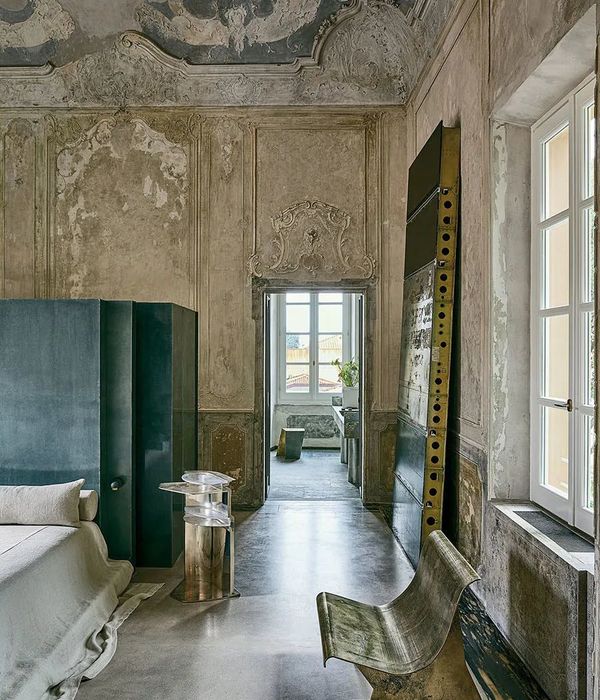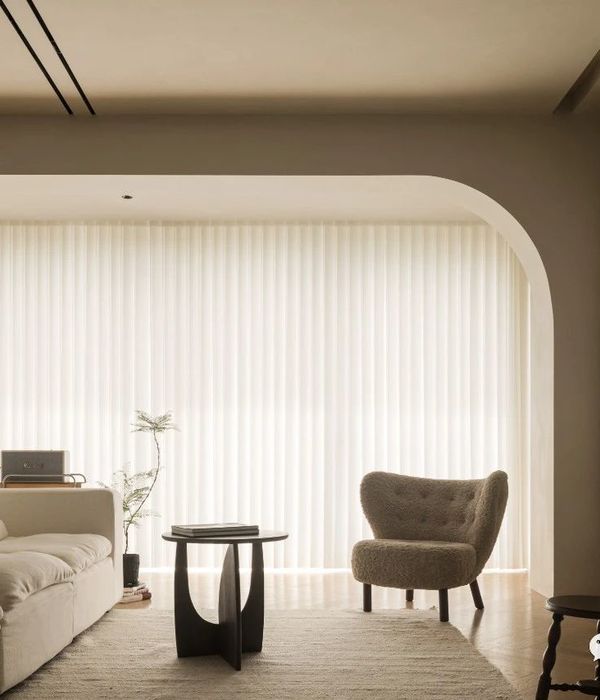架构师提供的文本描述。里斯本的Caram o社区建于1940年至1945年之间,建在AJuda的斜坡上,面对着Tagus,在Restelo附近。
Text description provided by the architects. The Caramão neighborhood in Lisbon, was built between 1940 and 1945 on the slope of Ajuda facing the Tagus and above the Restelo neighborhood.
除了里斯本的其他社会住房,比如Caselas,这个社区的设计代表了一些小村庄,这些小村庄以调整的方式提供了一种类似于社会中比较卑微的部分的生活,他们习惯了这些生活,并且在建造之日也被占用了。
Along with other social housing in Lisbon, such as Caselas, this neighborhood was designed to represent small villages that provided, in the style of adjustment, a similar type of life of the more humble part of society, to which they were accustomed to and also occupied at the date of its construction.
© Francisco Nogueira
弗朗西斯科·诺盖拉
它的特点是两层的联排住宅,每层约40平方米,两个后院。一个在前面,小一点,另一个在后面,也就是说,大部分是每个情节的很大一部分。
It is characterized by townhouses of two floors with about 40m2 each and two backyards. One in front, smaller, and the other in the back, that is, mostly, a good part of each plot.
这些房屋的主要挑战是适应当代的经验和需要与外界有关系的更大空间,其特点是空间很小,空间很分隔。
Characterized by very small and compartmentalized spaces the main challenge of these houses is the adaptation to a contemporary experience and the need for larger spaces with a relationship with the outside.
© Francisco Nogueira
弗朗西斯科·诺盖拉
该项目是根据分层住宅、楼层的组织原则制定的。每一层楼对应于一个特定的程序,以便最大限度地利用这些区域,产生高质量的空间。
The project was developed based on an organizational principle of hierarchically house, floors. Each floor corresponds to a particular program so that the areas could be exploited to the maximum, generating spaces with quality.
空间的组织和分配是基于住宅社会空间的隐私和花园使用的理念。
The organization and distribution of spaces was based on the idea of privacy and garden usage for the social spaces of the house.
该项目使现有建筑适应当代房屋,尊重邻里的形态和特色的正面立面。
The project adapts the existing construction to a contemporary house respecting the morphology of the neighborhood and the characteristic front elevation.
干预主要是在房子的后面,增加了一个3层的体积,使面积增加到双倍。
The intervention is mainly made in the back of the house with the addition of a volume with 3 levels, which increases the area to the double.
© Francisco Nogueira
弗朗西斯科·诺盖拉
在入口处的底层,我们可以找到客厅、餐厅和厨房。一个大而连续的空间,带你进入花园。
On the ground floor of house after the entrance, we can find the living room, dining room and kitchen. A large and continuous space that leads you into the garden.
© Francisco Nogueira
弗朗西斯科·诺盖拉
在地下室的楼层,我们可以找到一间浴室和一间对露台开放的办公室,在楼上的卧室里,还有一间浴室也对露台开放。
In the basement floor we can find a bathroom and an office open to a patio and in the upper level bedrooms and a bathroom also open to the patio.
开放庭院,战略上放置在房子内,确保法律要求的地区,良好的照明和隐私的近邻和友好的邻居。
Opening yards, strategically placed inside the house, ensures the legally required areas, good lighting and privacy of the close and friendly neighbours.
© Francisco Nogueira
弗朗西斯科·诺盖拉
Architects phdd arquitectos
Location Lisbon, Portugal
Category Renovation
Collaborator Pedro Serra
Area 140.0 sqm
Project Year 2016
Photographs Francisco Nogueira
{{item.text_origin}}

