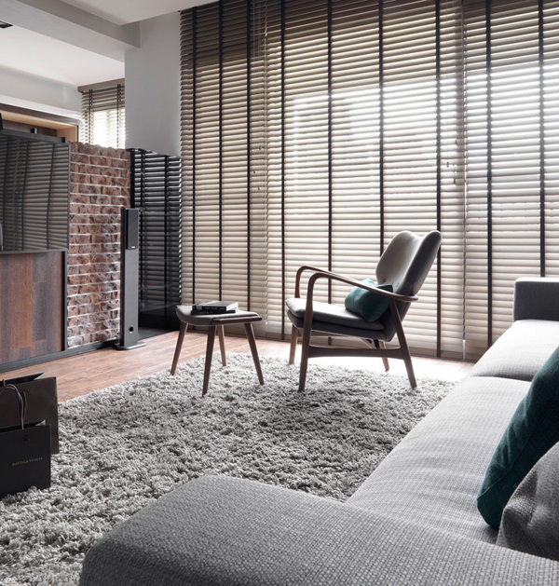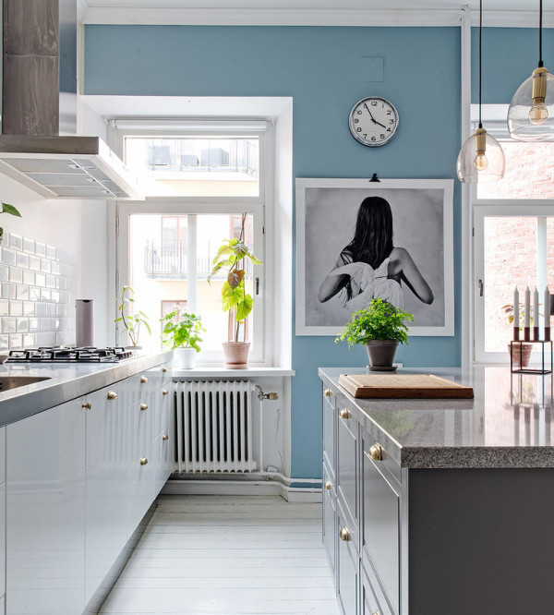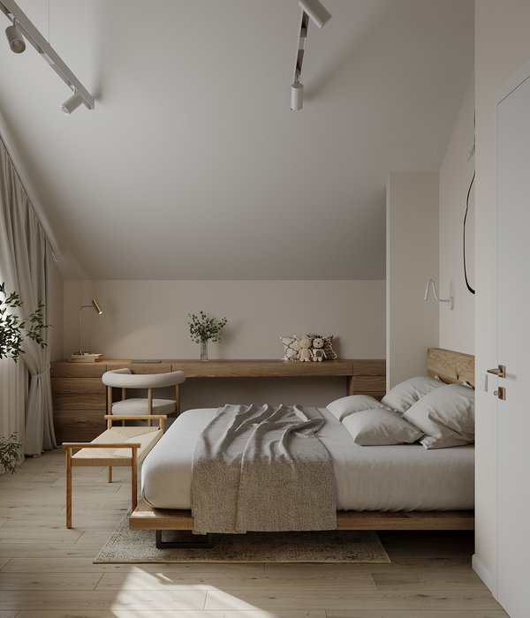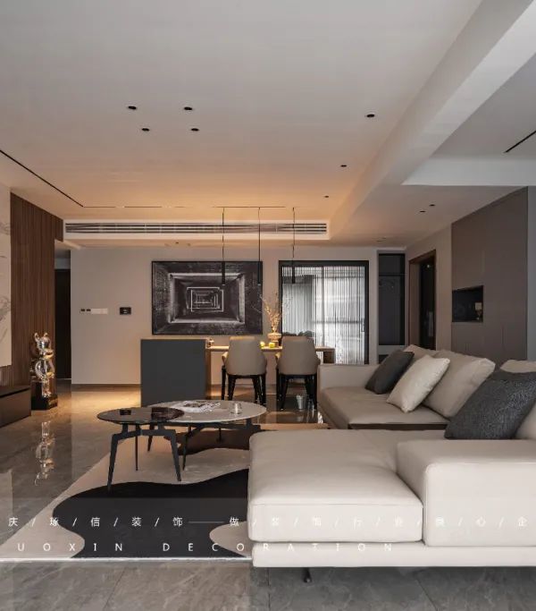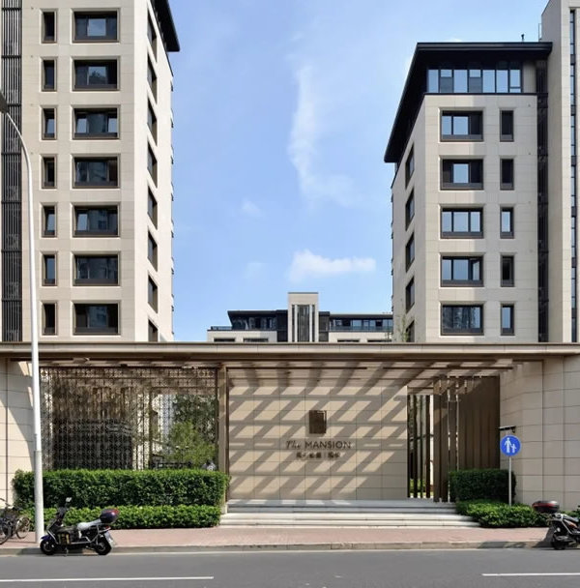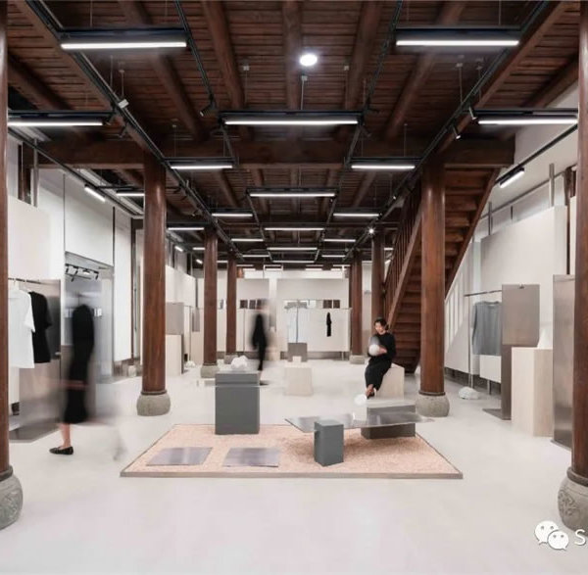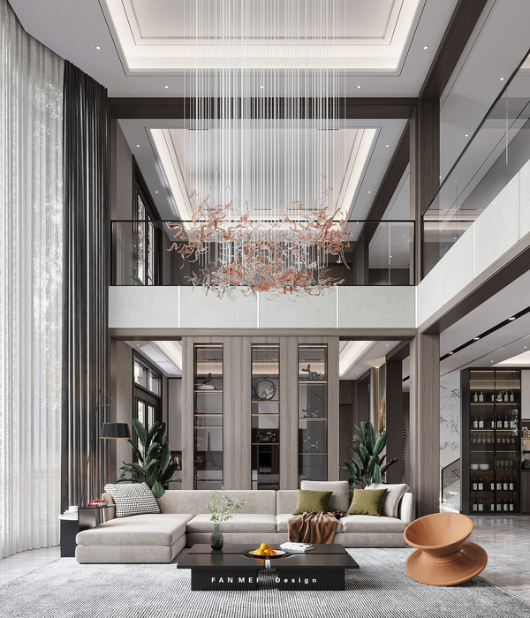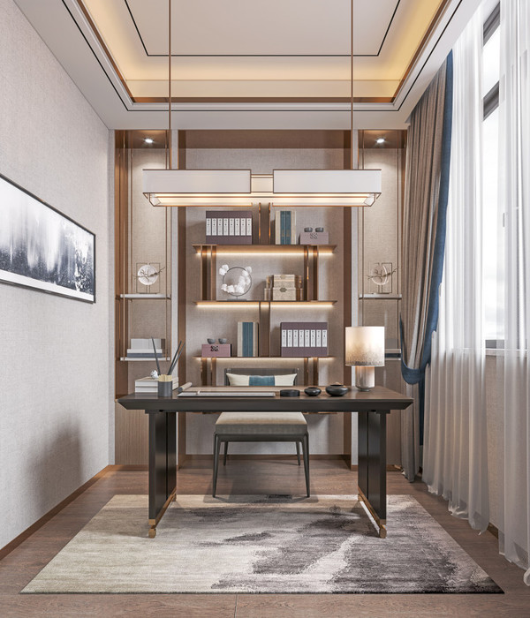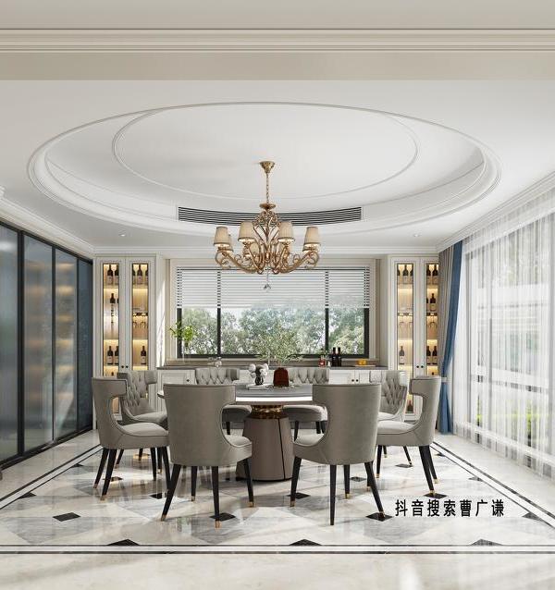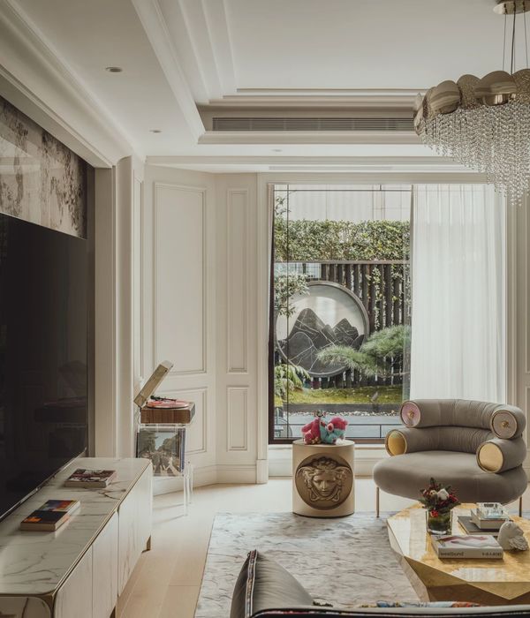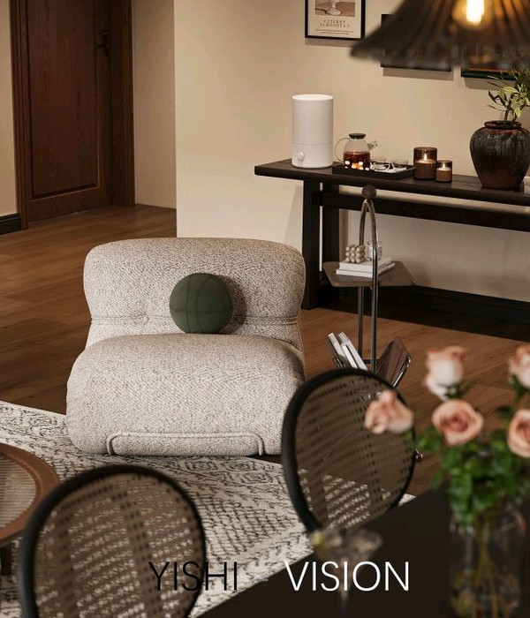来自
Nelson Resende Arquitecto
Appreciation towards Nelson Resende Arquitecto for providing the following description:Fotography – João Morgado
位于Dr. José Falcão大街的住宅改造,旨在重塑其内部空间,使其居住功能实现最大化利用。在了解的建筑现存空间结构之后,设计师首先决定对不同空间分别进行不同程度的重置和保留,而不是将其打造为统一的整体。在此项目中,原建筑需要被保留和拆除的部分似乎非常显而易见。事实上在这一改造项目中,遵循建筑原本的空间逻辑是非常必要的。尽管在在建筑中并没有存在复杂的空间构造和布局变化,空间的感知性也十分良好,但不论是从整体的连贯性还是合理性来说,空间的分开设计都是不合适的。
The recovery of the house located at Rua Dr. José Falcão, aimed to introduce a series of capital gains that would enable its full utilization, in a completely current and according to the specific pretensions of a household that recently acquired the property.
Thus, after finding that the existing constructions, far from forming a fully coherent set, showed some indications of different treatment and states of conservation quite different from each other, it was easily concluded what to save and what to destroy, even though it is perceived that , the intervention should guarantee its own logic, a result that shows coherence and at the same time the naturalness that characterizes it – a splited intervention was not advocated here, which, even if it guaranteed an image or a set of easily readable images, did not introduce a degree of depth and density as it should characterize the architecture.
▼建筑外貌,exterior view
住宅位于Ovar城市主要的交通流线上,它与道路边缘相邻,四周紧紧倚靠其他重复性的城市建筑。这样的场地环境使得建筑可以将闭合的场地充分利用起来,并给予空间内部更多的灵活性。建筑主体与搭配结构展现为内外两个主要立面,其中临街的立面较为正式和典型,而对内的立面则相对私密和自由。
The house is located in a structural artery of the city of Ovar and the implantation, bordering the access road, leaning against the adjacent buildings, allows the repetition of an urban model of frequent use, that allows a peripheral occupation of the blocks and liberates its interior, for use mainly destined to the individual ends, as it happens here. In this scenario, both the secondary construction and the main house itself, present a logic of implementation supported by two main elevations, the street and the inside façade, which establish relations of a different form, more representative/formal in the elevation facing the street and more uncommitted in the inner, private elevation.
临街立面,facade along the street
▼内侧立面,facade facing the private
对于室外庭院的处理,设计师引入了一系列复杂多变的绿植空间。空旷的庭院中央和明确的区域限制,让户外庭院获得更多的使用可能。
With regard to the treatment of outdoor spaces, the objective was to introduce a more unified reading into space, ensuring a more complex plant treatment perimeter by introducing a hedge and allowing a less crowded core, more available for less regulated use/committed and more versatile.
▼庭院,courtyard
考虑到场地条件,设计师保留了现存建筑,并对其侧的加建部分进行拆除重建,但保留了其原来的建筑尺度。如此,该加建部分便以其全新的功能从属于建筑主体,使它们在功能与外观上成为一体,并进一步强化了其永久性和典雅性。重修的附加建筑用作储藏室和洗衣间。
Regarding the areas of occupation, it is proposed to maintain the existing areas of implantation, with only a regularization of the existing outbuilding that maintains the same area of implantation but is rebuilt, taking into account its advanced state of degradation. Thus the spaces of social use and of greater permanence are destined to the main volume allowing to take advantage of the areas of the compartments and try to adapt them to the functions more propitious for the same ones. Finally, in the outbuilding redesigned in the meantime, it is proposed the location of support spaces, essentially the laundry and a small storage.
▼加建部分作为储藏间,the addition
为了建立立面与街道的视线联系,建筑首层和附加建筑设置多处开窗,其中加建部分作为储藏间可面向街道完全开放。该部分的外立面采用花色纹理装饰,彰显其灵活的特性。与之相反的,主建筑卧室的窗面由具有现代感的传统瓷砖装饰,更显素雅和宁静。
Finally, in terms of substantially visible alterations in the elevations of the buildings, on the ground floor, at the level of the secondary construction, it was foreseen the introduction of an almost total opening to the street, allowing the use of the respective interior space as a garage and, on the contrary, a more controlled opening of the two bedrooms to the plot, provided to the new program and its uses, but modern reinterpreting the more decorative sense of the tiles, reintroduced of apparent form in the stamping of the existent standard.
▼立面装饰细节,detail of the facade
▼细节,detail
建筑内部功能分区十分明确,各层分区明显。其中较琐碎和次要的功能区域被安排至附加建筑部分,而更加开阔和具体的功能空间则被安排至建筑主体,以加强其空间实用性。建筑内部各空间通过其材料的使用,内部的丰富性和尺度区分开来。如此设计彰显了主体建筑的高贵华丽,和附加建筑的开阔自由。因此,此次翻新计划以重新评估空间价值为原则,为建筑内部规划引入新的逻辑,而不是打破其原有逻辑。
In addition, the buildings clearly accentuate their function, allowing a hierarchical reading, maintaining a more trivial relationship in the way the secondary building is constructed and presenting a constructively richer architecture for the dwelling, namely the noble spaces of more permanent use.
Not only the materials, the richness of the construction and the scale of the spaces themselves distinguish each other, ensuring greater spatiality for the nobler spaces and relegating to the spaces of the secondary building the more contained scales.
In this sense, the intervention proposes a revaluation of these principles of action, introducing a logic of continuity, not of rupture.
▼优化的空间秩序,the order of the space
▼典雅的空间内部,the elegant interior
该设计不仅完美保存了原建筑的优雅,也注入了全新的功能与设计。此次设计最大程度保留了原建筑的空间逻辑,避免了新建部分对原有部分的过分干扰。
The proposal accuses the weight of the existing patrimonial wealth, and consciously tries to incorporate it as valid in the current solution.Materially, the purpose was to keep as much as possible the constructive logic of existing building, ensuring that the new elements introduced did not cause significant disturbances in the spaces.
维持优雅的同时注入全新的设计,accuses the weight of the existing patrimonial wealth, and tries to incorporate it as valid in the current solution
▼厨房,kitchen
天窗采光,skylight
▼楼梯间,staircase
阁楼部分安置了一间洗手间,这里是建筑的多用途空间。垂直进入该层,整个阁楼沐浴在明亮的阳光下。
As for the attic floor of the main volume of the dwelling, the proposal foresees the maintenance of this space as a multipurpose space of support and generic use, despite introducing a new vertical access, a toilet and natural lighting through 3 mansard.
▼阁楼空间,the attic
▼阁楼洗手间,the bathroom
▼夜幕景观,night view
▼底层平面图,the ground floor plan
▼二层平面图,the first floor plan
▼屋顶平面图,the roof plan
立面图,elevation
▼剖面图,section
Name – House in Ovar
Adress – Rua Dr. José Falcão, 204, 208, Ovar
Project date – 2015Construction date – 2016/2017Client – private
Architecture – Nelson Resende, Architect
Exterior design – Nelson Resende, Architect
Structures – João Almeirante, Civil Engineer
Infrastructures – João Almeirante, Engineer
Electrical Infrastructures – Nuno Leite, Electrical Engineer
Construction – António Souto
Construction área – 216.35 m2
{{item.text_origin}}

