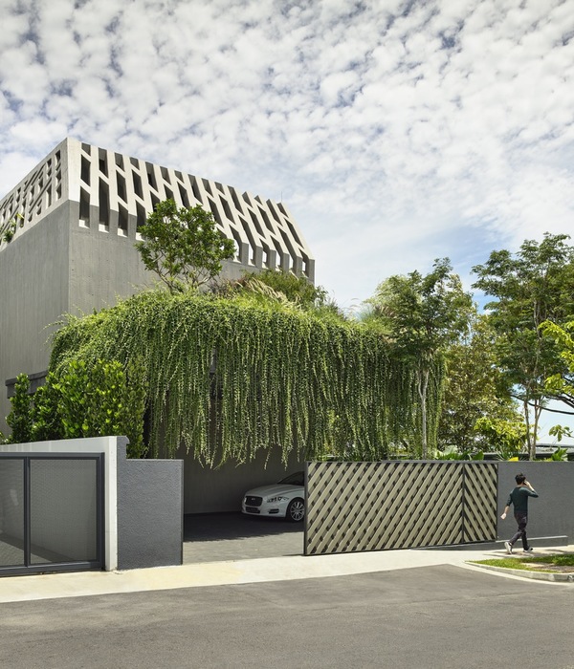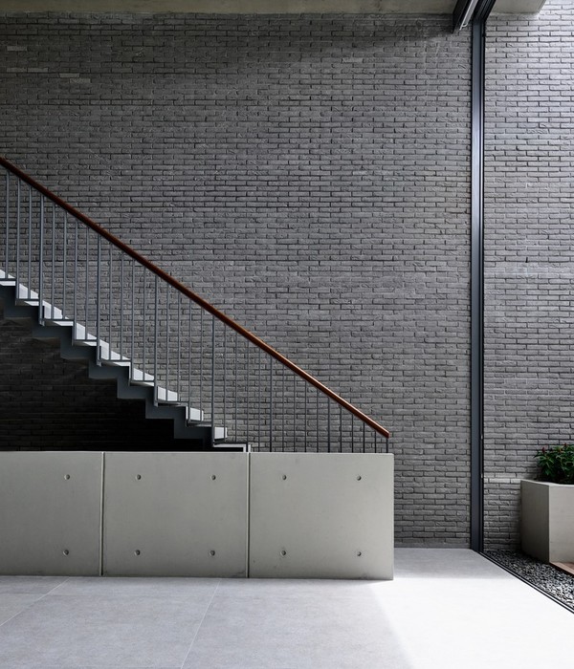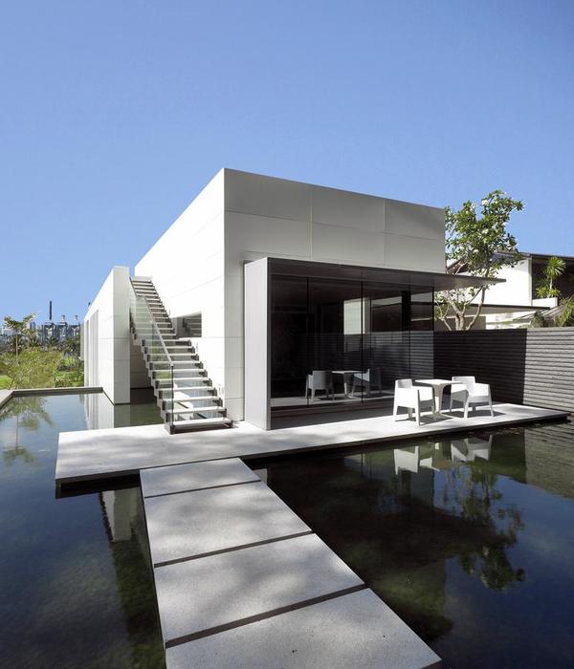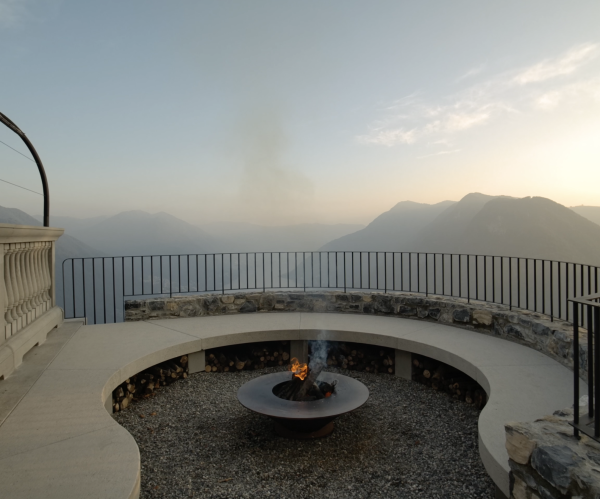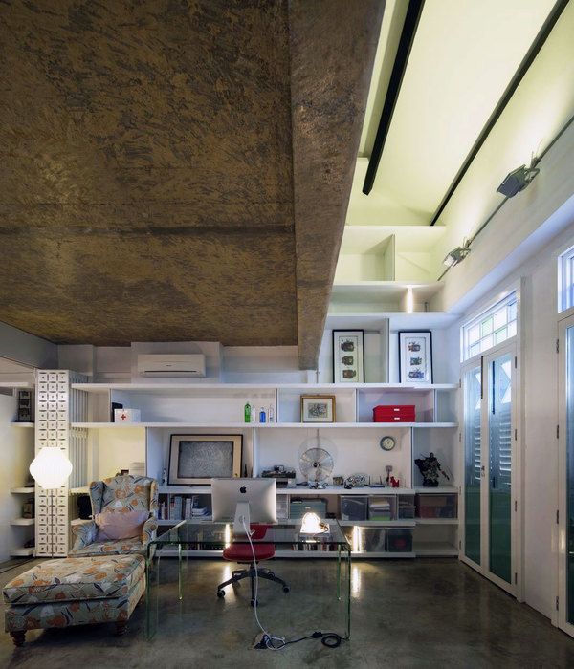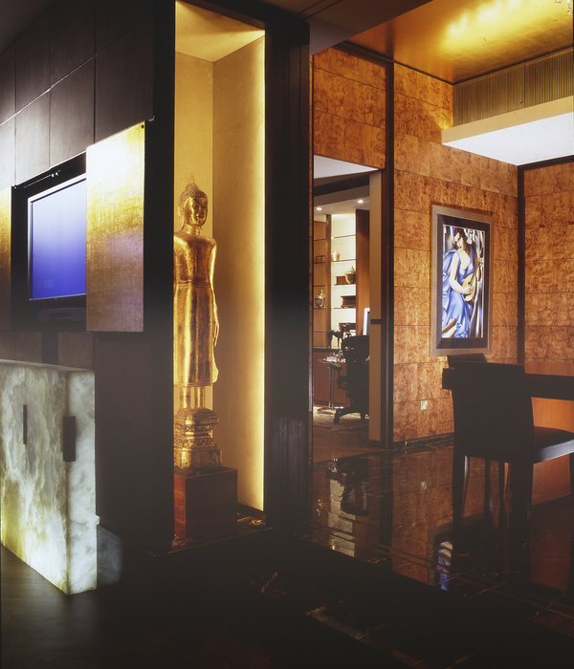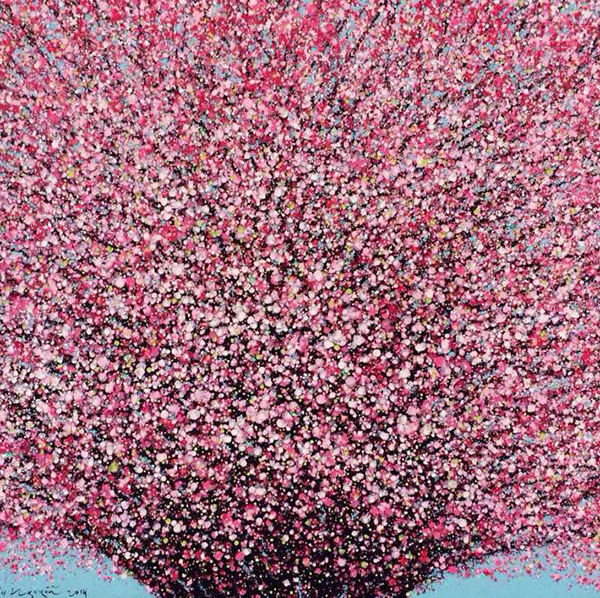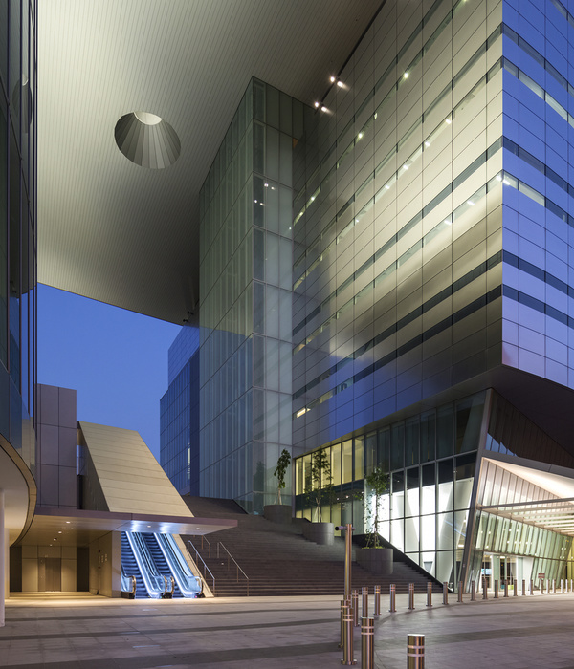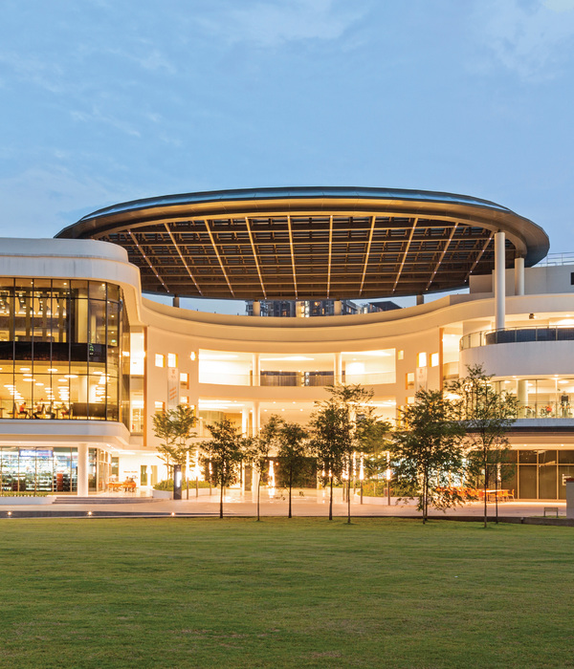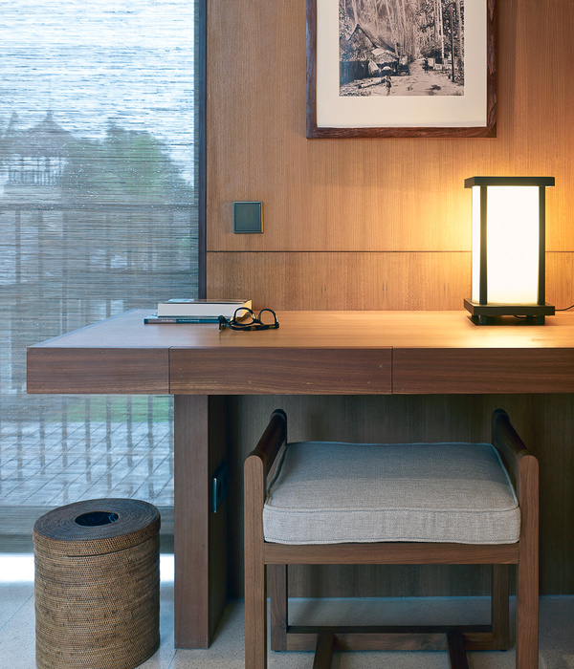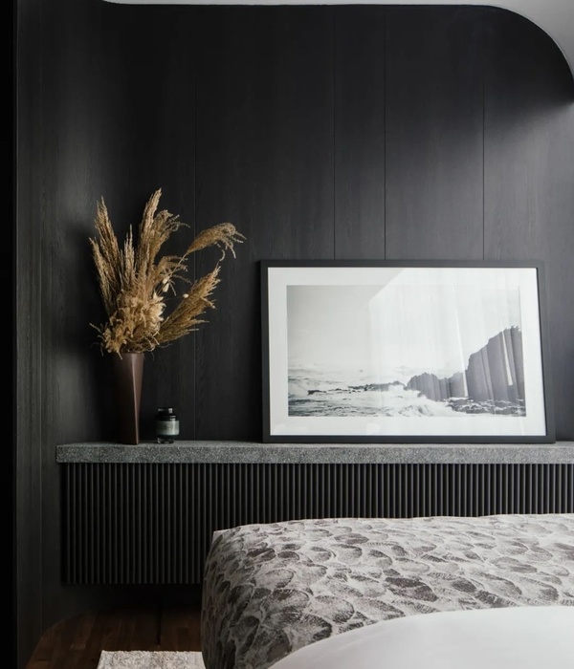Palace of 1723 featured a front double symmetry, consisting of two similar portals at the ends surmounted by their coats of arms. The lower zone is dated late eighteenth-century while neoclassical is the upper one, animated by two lodges in line with the respective portals and framed by Doric columns. Loggia with elegant balustrade at the first floor with fine wrought-iron balconies with brass buttons commissioned in 1840 to Giovanni Montanaro based in Gallipoli inspired by those made for Don Gennaro Staiano of Gallipoli.
In the 2013 the palace has been fully restored after more than 50 years of neglect. The owners Antonio Lodovico Scolari and Christian Pizzinini have personally overseen the work and well-appointed interiors in every detail. Working for subtraction and in compliance with the existing, was restoring all that was possible from the floors to the doors with regard to the first floor so-called noble.
The peculiarity of the building are the two souls that characterize it, the traditional of the first floor and the contemporary of the second: a modern loft in unexpected forms for the barocco center, which dominates the town with churches and cathedrals. Marble floors and fine details, from the lights to furniture, are a melange of history and elegance of vintage charm but extremely current in shades, shapes, and sizes.
The interior style is vintage-inspired contemporary designers of the las mid century as Gio Ponti, Albini, Caccia Dominioni, Borsani, Ettore Sottsass, Frattini, Stilnovo, ArteLuce mixed with pieces of modern art of artists as Eduard Habicher, Luigi Veronesi, Mandla Reuter, Sophie Ko, Raffaele Quida, Giovanni Lamorgese.
Ita
Palazzo del 1723 caratterizzato da una facciata a doppia simmetria, costituita da due portali simili alle estremità sormontati dalle rispettive stemmi. La zona inferiore è tardo settecentesca mentre è neoclassica quella superiore, animata da due logge in asse con i rispettivi portali e inquadrate da colonne doriche.
Loggia con elegante balaustra a giorno al piano superiore. Di pregio le balconate in ferro con bottoni di ottone commissionate nel 1840 a Giovanni Montanaro di Gallipoli sulla base di quelle realizzate per don Gennaro Staiano a Gallipoli
Nel 2013 è stato interamente restaurato dopo oltre 50 anni di abbandono. I proprietari Antonio Lodovico Scolari e Christian Pizzinini hanno personalmente seguito i lavori e curato gli interni in ogni dettaglio. L’aspetto tecnico è stato affidato al geometra Rocco Minerba di Galatina. Lavorando per sottrazione e nel rispetto di quanto esistente, è stato ripristinando tutto ciò che era possibile dai pavimenti alle porte per quanto riguarda il primo piano cosiddetto nobile. La particolarità del palazzo sono le due anime che lo contraddistinguono, quella tradizionale al primo piano e quella contemporanea al secondo: un loft moderno nelle forme e inaspettato in un centro barocco, che domina la cittadina insieme a chiese e cattedrali. Pavimenti in marmo e dettagli particolari, dalle luci ai mobili, sono un melange di storia ed eleganza dal fascino vintage ma estremamente attuale nei toni, nelle forme e nelle proporzioni.
Lo stile degli interni è quello vintage-contemporaneo ispirato ai designer italiani anni 50 come Giò Ponti, Albini, Caccia Dominioni, Borsani, Frattini, Sottsass, Stilnovo, Arte Luce mescolato a pezzi di arte moderna di artisiti come Eduard Habicher, Luigi Veronesi, Raffaele Quida, Mandla Reuter, Sophie Ko, Giovanni Lamorgese.
I proprietari, titolari dell’omonima agenzia Pizzinini Scolari Comunicazione specializzata in turismo e brand di lusso, oltre a trascorrere i mesi che vanno da marzo a ottobre lavorando da questa sede, si dedicano all’allestimento di mostre di arte contemporanea e progetti di idee legate al design. Nel 2015 di grande successo l’ iniziativa Luce01.
{{item.text_origin}}

