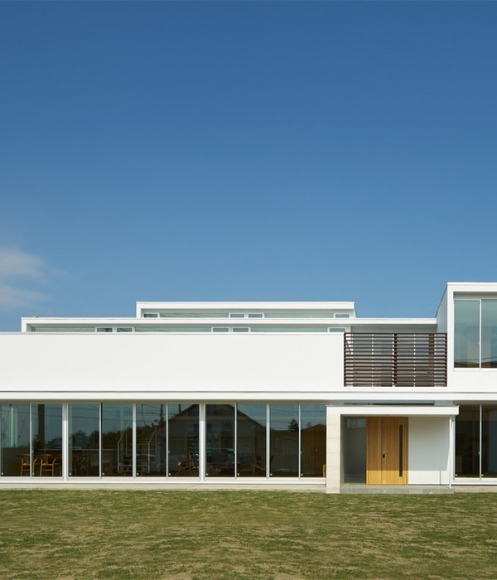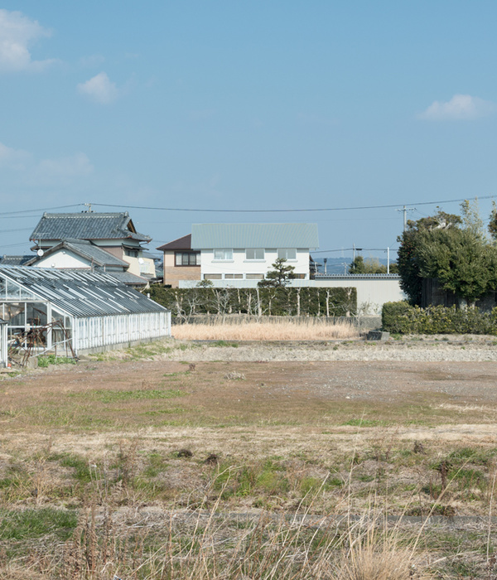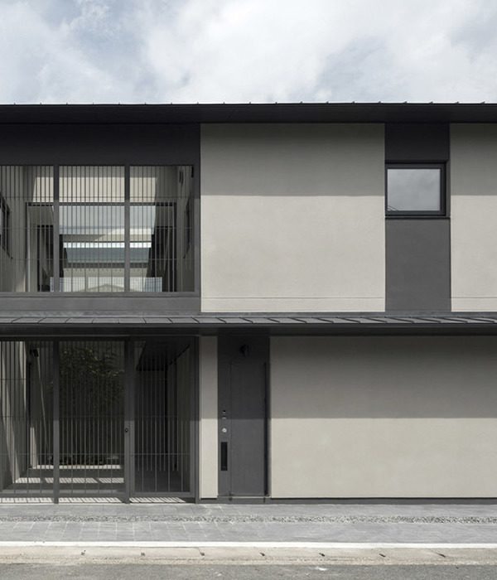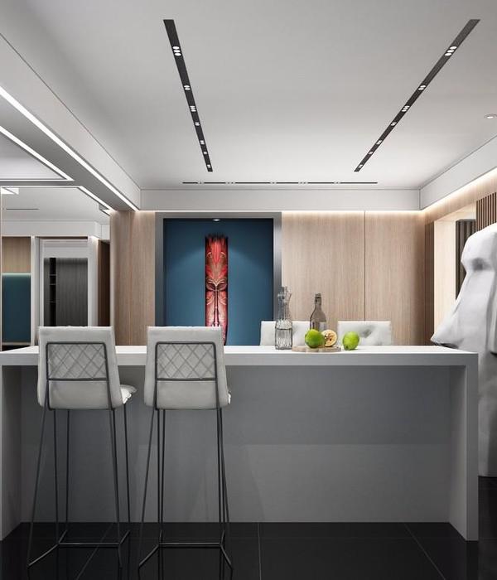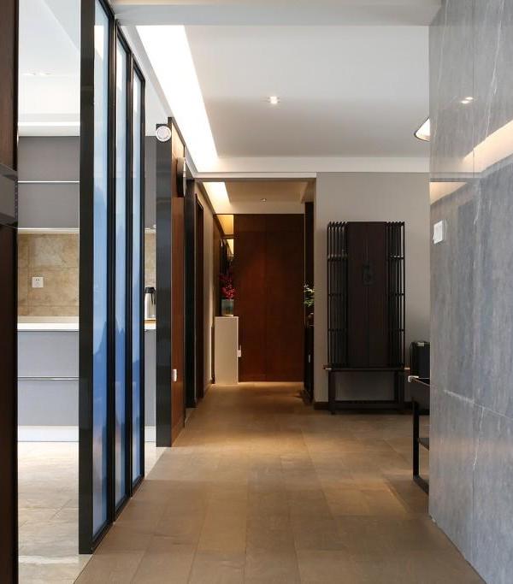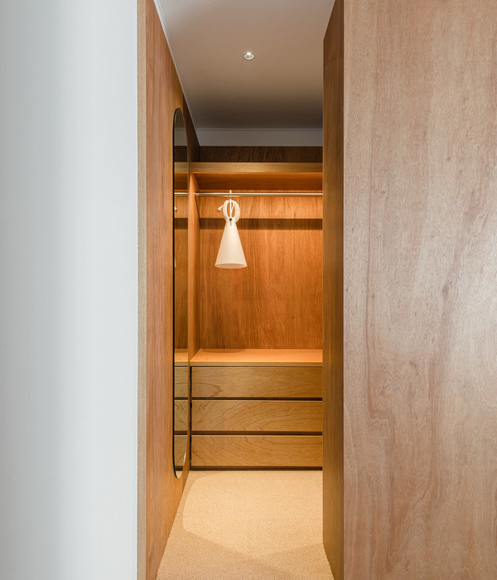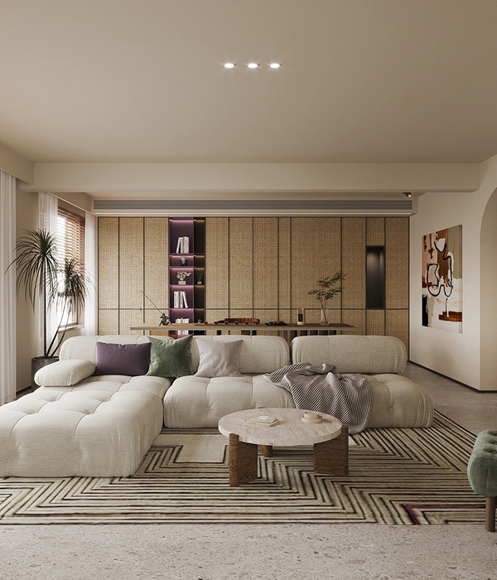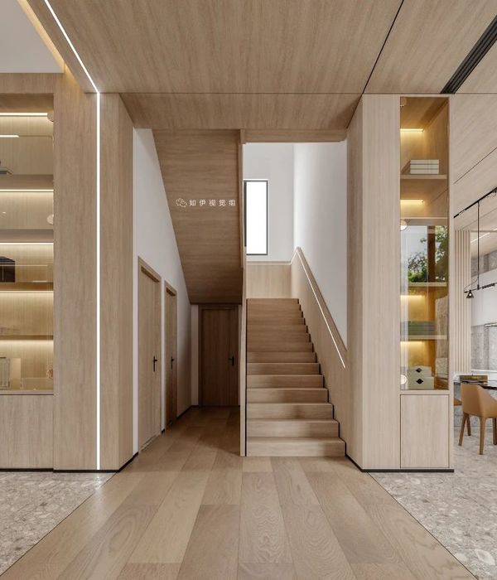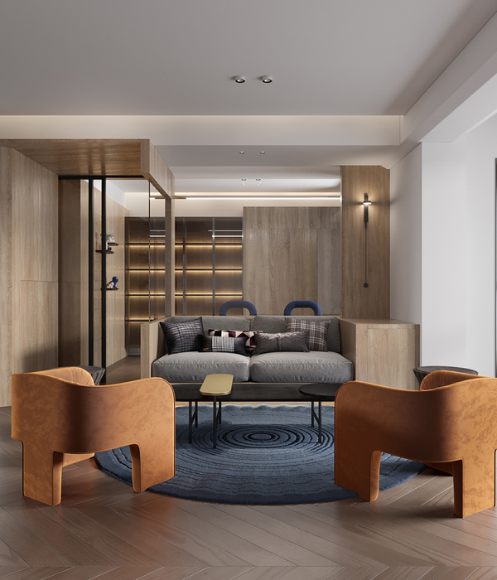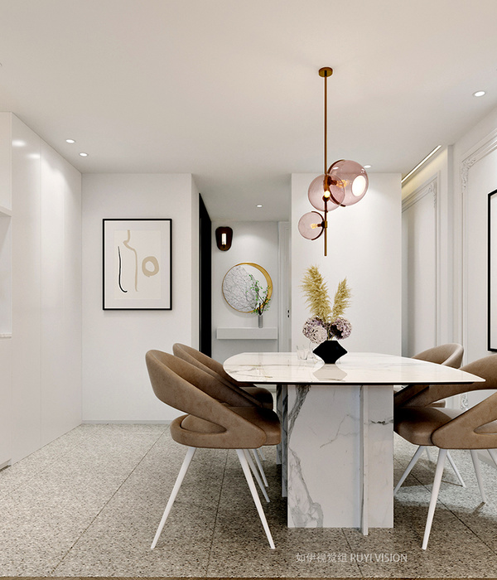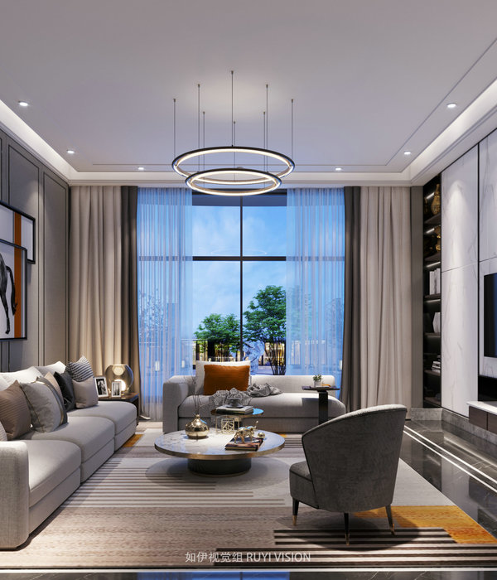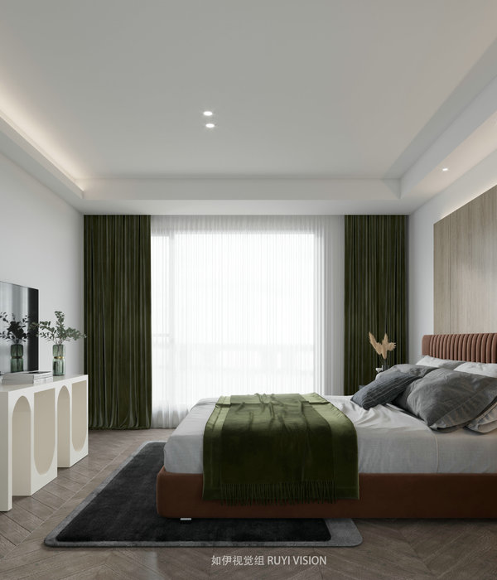Architects:HYLA Architects
Area :527 m²
Year :2022
Photographs :Derek Swalwell
Engineering :GCE Consultants
Landscape Contractor :Nyee Phoe Flower Garden Pte Ltd
Main Contractor: :Emma Groups Construction Pte Ltd
Design Team : Thomas Ong
Country : Singapore
Every site has its good and bad aspects. And every architect tries to design the building to take advantage of the good things whilst at the same time shielding it from the bad. This house is no exception. On the front, the house faces west and has a hard streetscape. The side and rear are built up with neighboring houses close and densely built up. Fortunately, the south boundary of the house faces an adjoining road and a large open field and this is the ‘good’ side. And the design of this house is perhaps the clearest expression of the dichotomy between good and bad.
A concrete shell wraps around the structure of the house, following the trapezoidal shape of the house which narrows from front to back. All the 3 ‘bad’ sides are relatively solid, shielding the house from the western side and neighbors. On the ‘good’ side, the house is completely open, offering views of the open space. The house is also perforated at the top with a slanting concrete screen, offering shade to the glass façade and at the same time revealing greenery thrusting through the perforations.
A counterpoint to this precise geometry of the concrete shell and screen is a series of curvilinear terraces. They start as the roof of the car porch and sinuously curve their way to the side. Other terraces at different levels take on the theme, to create a lush outdoor green space overhanding the pool and outdoor terraces. At the entrance, a bonsai tree sits amidst a water feature, surprising the visitor behind the concrete wall.
{{item.text_origin}}

