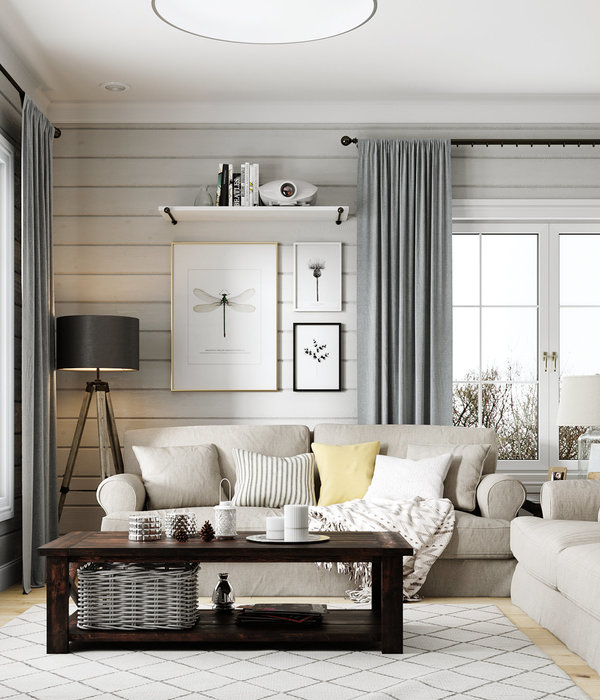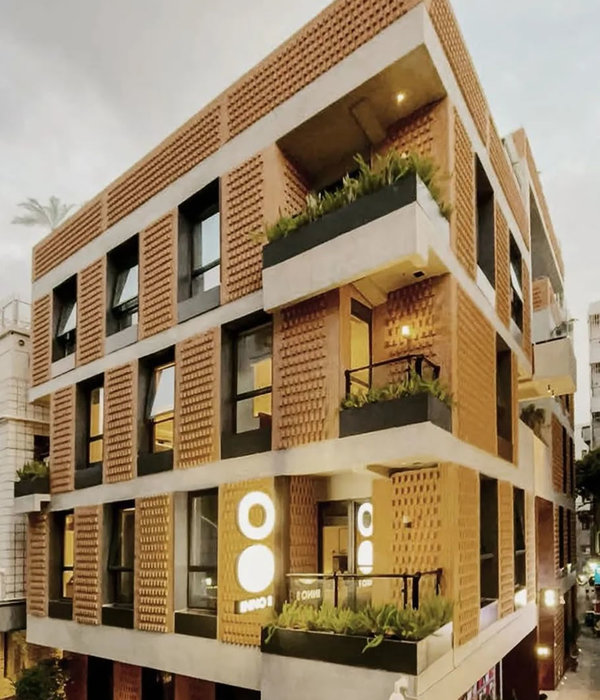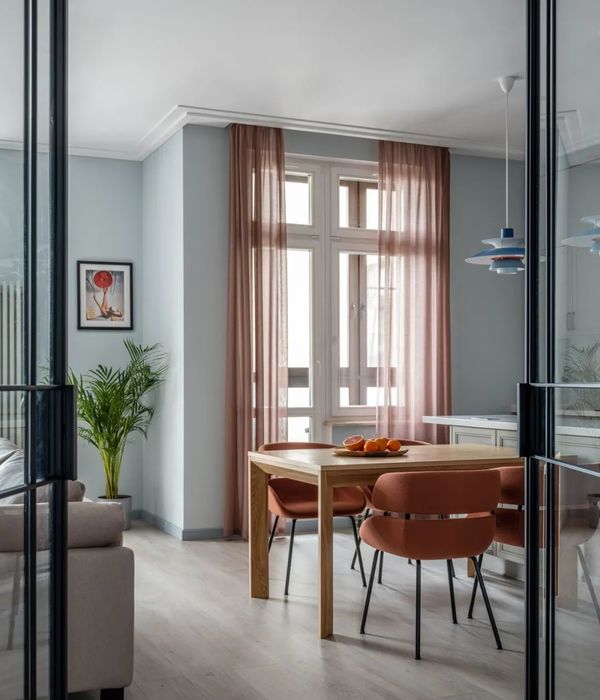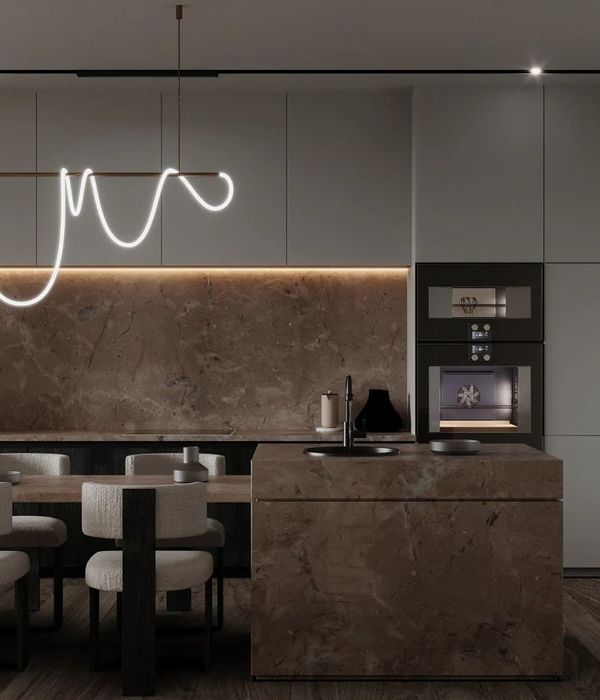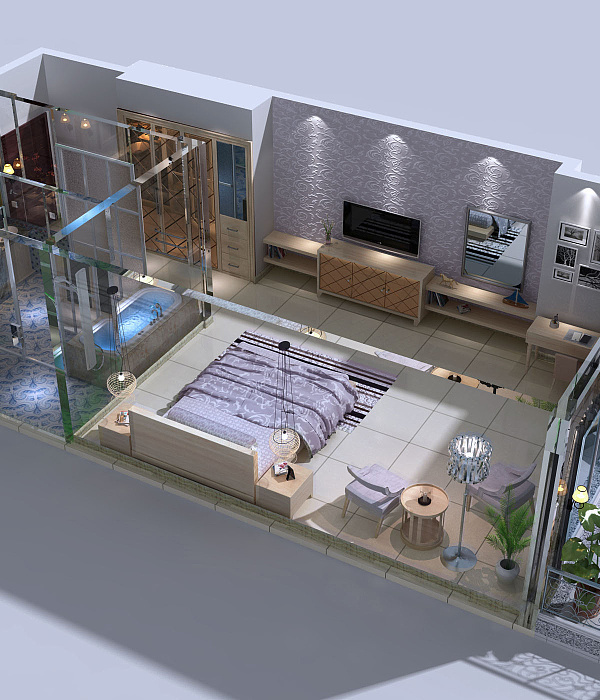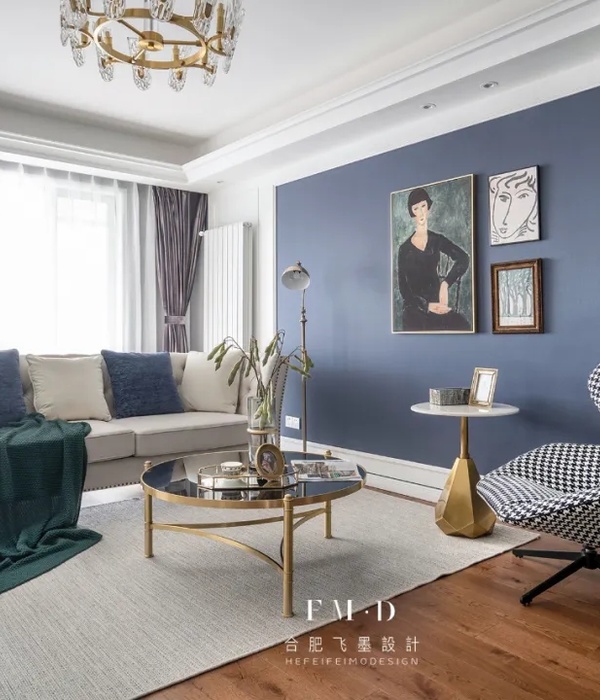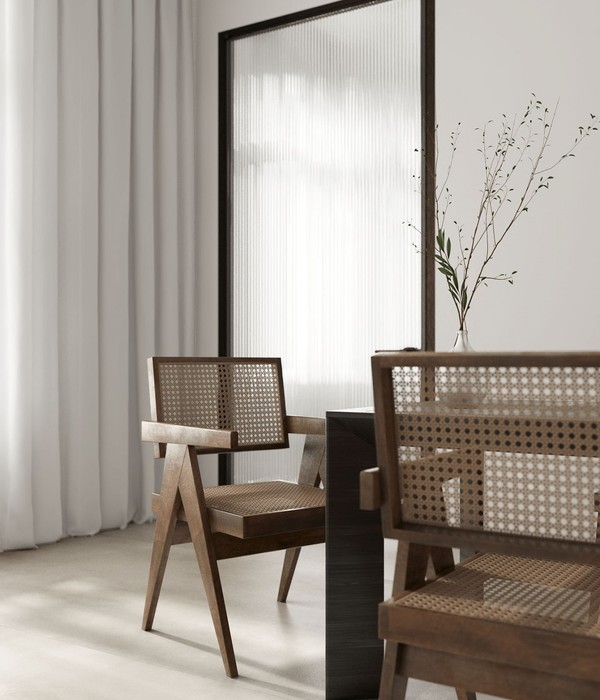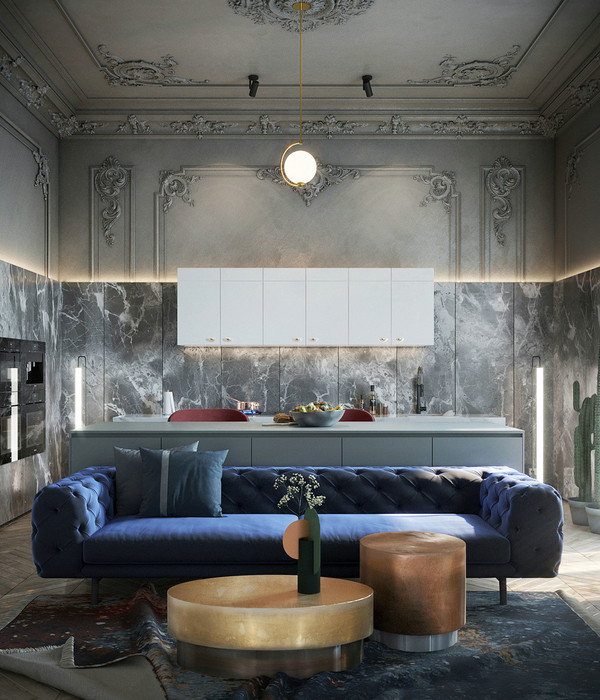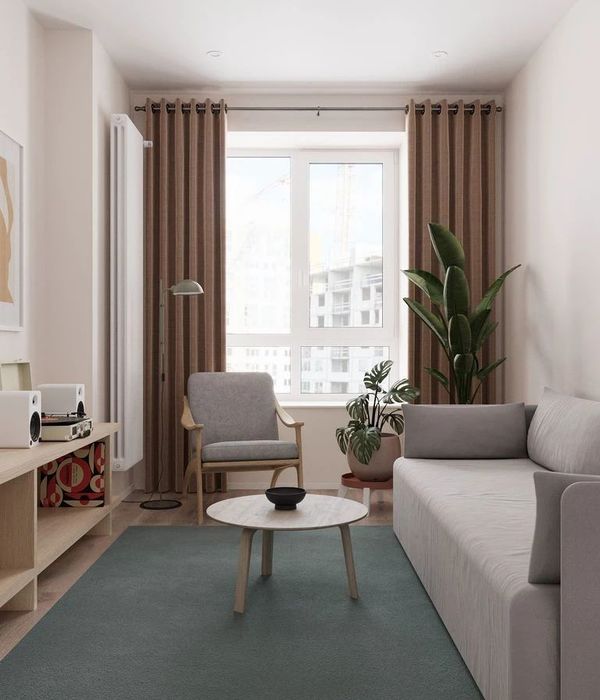Japan Floating Residential
设计方:Shuhei Goto Architects
位置:日本
分类:居住建筑
内容:实景照片
图片:18张
摄影师:Takumi Ota
这栋住宅的设计理念是在建筑体量稠密的住宅区中创造一个“新开放性”。项目的场址被邻居的住宅包围着,所以住宅设计的主体是形成“一个隐私性极好的空间”和“一个明亮的开放空间”。我们通过在木制的一楼和二楼之间使用一个钢框架达到了360度的开放性。住宅起居室的每个面都被天空包围着,居住者不用担心邻居们的视线。这栋住宅可以为居住者带来一个明亮而又健康的生活。
译者:蝈蝈
A concept of this house is a "new openness" in densely built-up residential areas. The site is surrounded by the houses of neighbors, so the main theme of design is to form "a space excellent in privacy" and "an open space with brightness".A 360 degree opening has been realized by using a steel frame between the wooden first and second floor. A living room is surrounded by the sky on every side, and a resident doesn't have to care about neighbors. This house can bring him/her a bright and healthful life.
日本漂浮住宅外部实景图
日本漂浮住宅外部局部实景图
日本漂浮住宅外部夜景实景图
日本漂浮住宅内部实景图
日本漂浮
住宅平面图
日本漂浮住宅平面图
日本漂浮住宅剖面图
日本漂浮住宅立面图
{{item.text_origin}}

