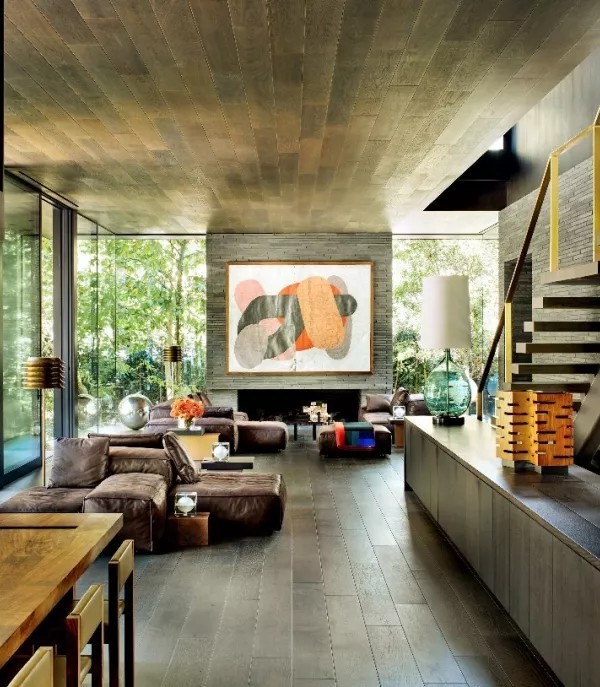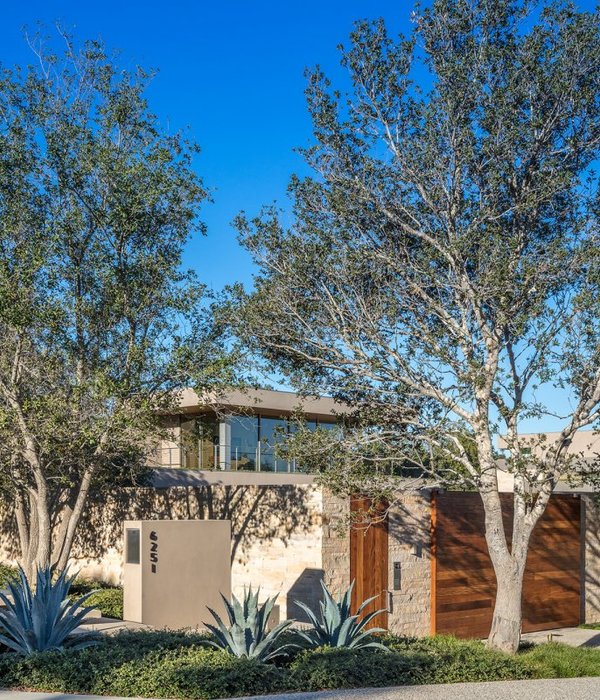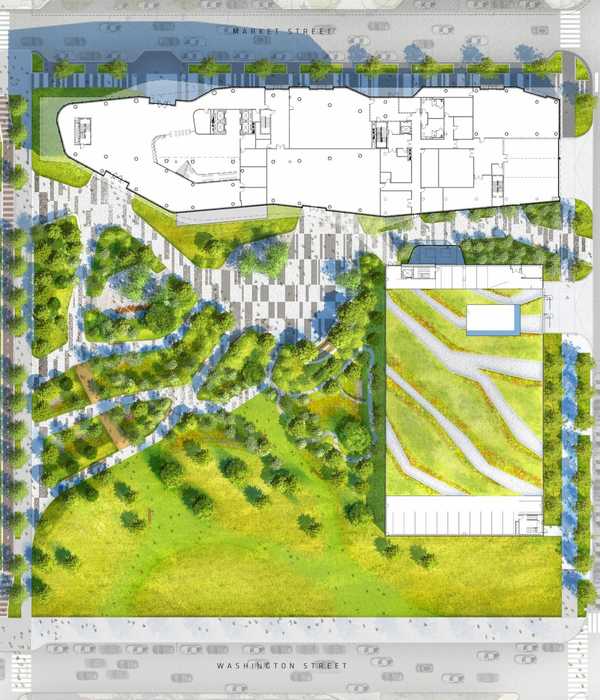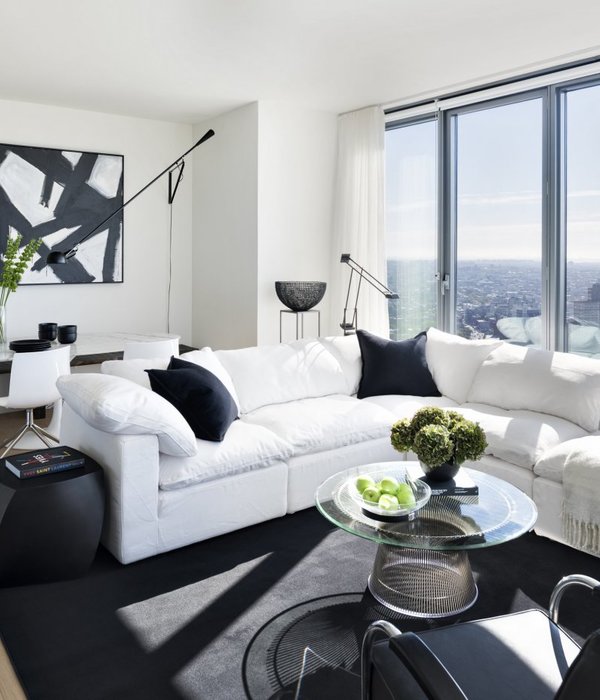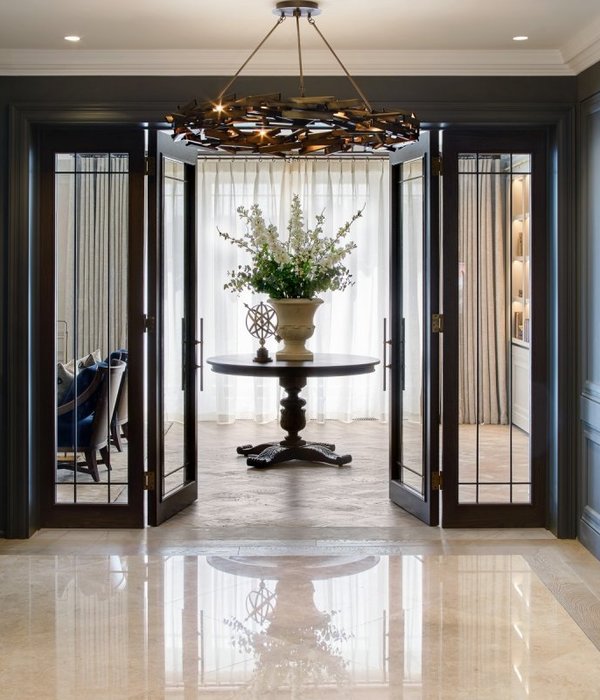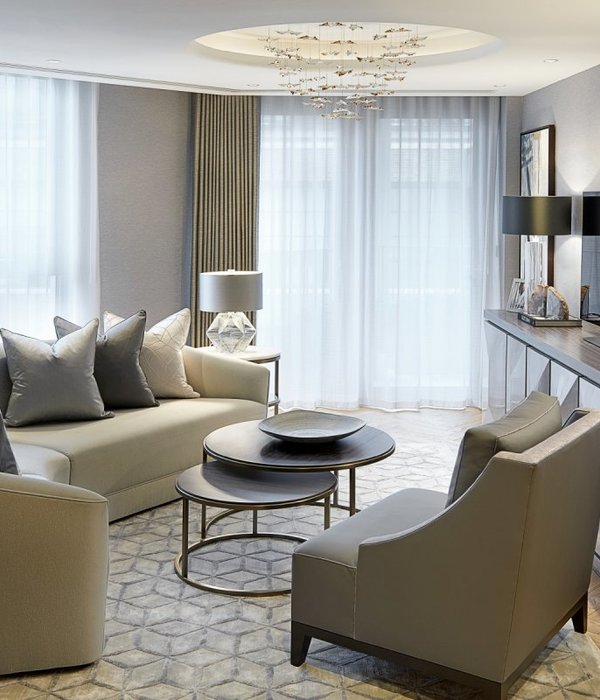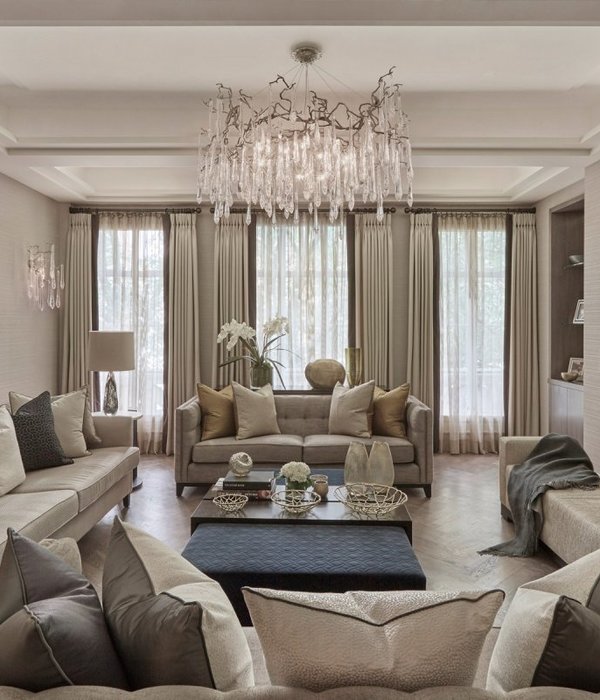项目位于京都一片安静的居民区中,一家四口生活其中。建筑中部的入口处设置了一个小巧的庭院,庭院中种有一颗葱郁的蓝莓树。室内庭院是京都老房子的一大特征,它可以将自然光轻柔地引入室内,同时保证居住空间的私密。起居室位于二层,层高很高,一家人可以舒适地聚在这里欣赏庭院中的景色。
The house is for a family of four locates in a quiet residential area of Kyoto. In the middle of the building, there is a spot garden where planted a bushy Oldham blueberry. Spotted Garden is a one of a characteristic of old Kyoto houses which delivers gentle light and comfortable breeze inside the room while keeping moderate privacy. From the high ceiling living room where family members get together naturally, you can view the green Oldham blueberry in the spot garden.
▼建筑外观,external view of the building
▼入口处的庭院,spot courtyard at the entrance
▼玄关,可以看到通往二层起居室的楼梯,hallway, the stair connects to the living room on the upper floor
▼楼梯细部,detail of the stair
▼宽敞的客厅,spacious living room
▼开放式厨房,open kitchen
▼磨砂玻璃保证生活空间的采光需求和私密性,the frosted glass introduces gentle light into the living space while ensuring the privacy
▼儿童房,children’s room
住宅立面采用精致的九毫米钢条组成的格栅,与京都美丽的城市风貌相和谐,让传统之美延续到下一个世代。
Used delicate steel lattice and steel sash consists of a flat 9 millimeter bar as a facade and tryed to harmonies with the beautiful cityscape of Kyoto that inherits tradition. Hope that the house inherit the traditional and beautiful cityscape to the next generation.
▼夜景,立面上的格栅体现出传统的美感,night view, the steel lattice on the facade inherits the beauty of tradition
▼平面图,plans
▼剖面图,section
▼细部图纸,details
Floors : 1 basement +2 floors Construction type : RC Builder : Tomita Kensetsu Location : Kyoto Year : 2018 Photo by Junji Kojima
{{item.text_origin}}

