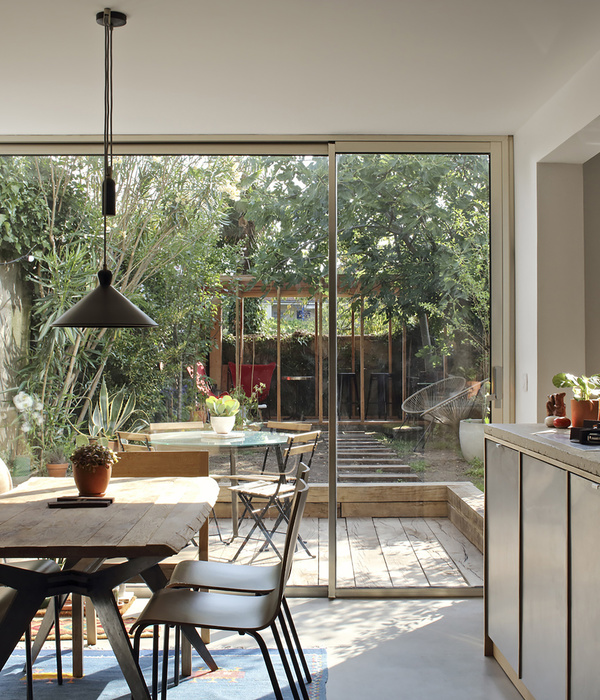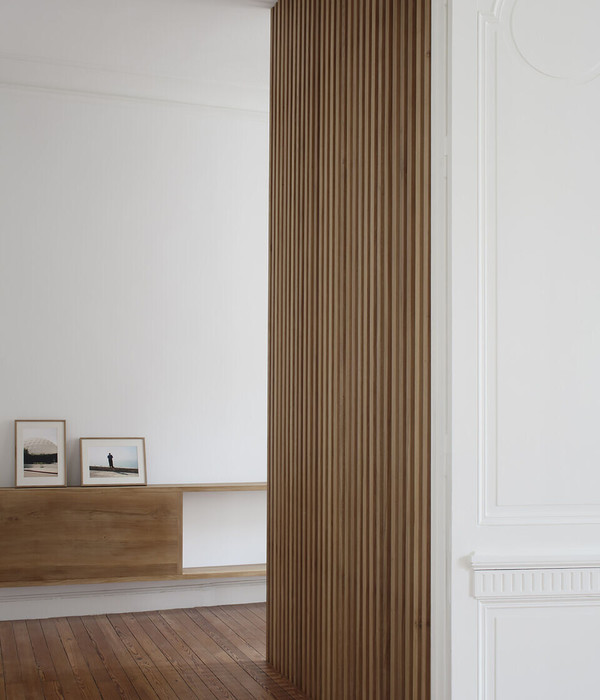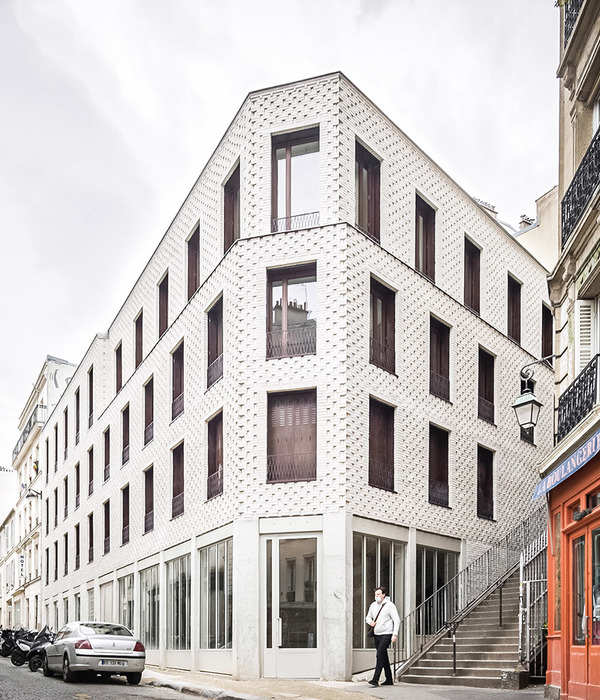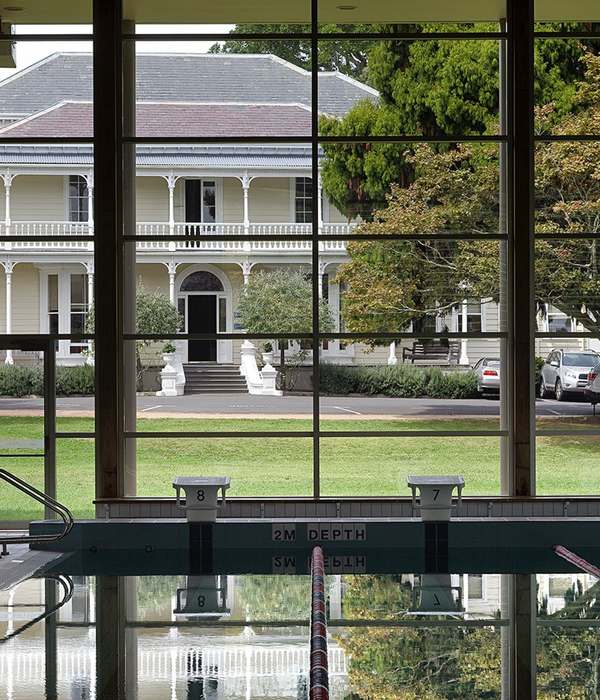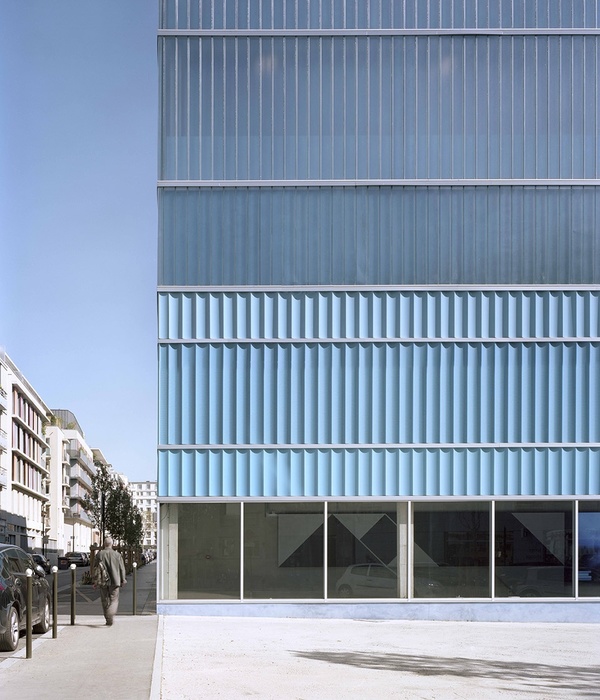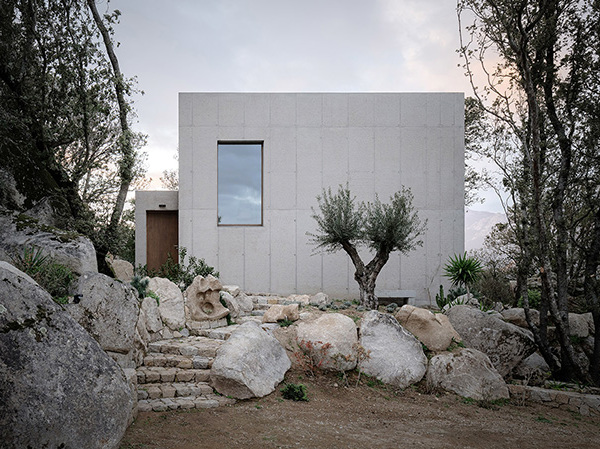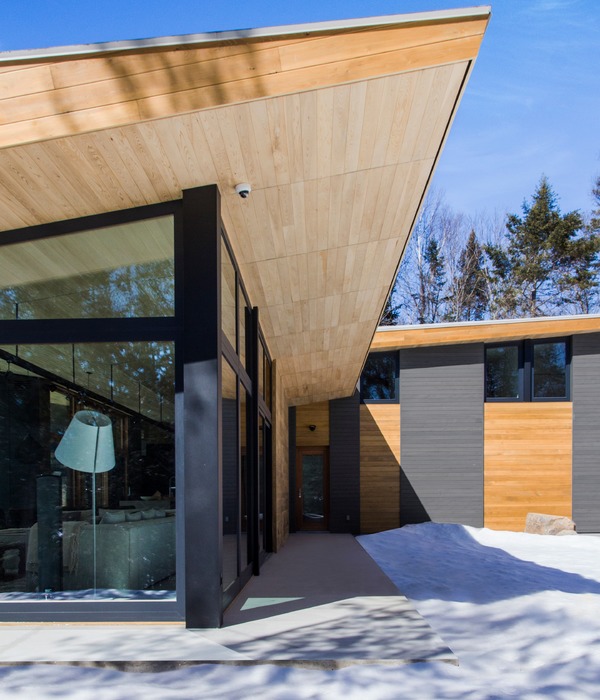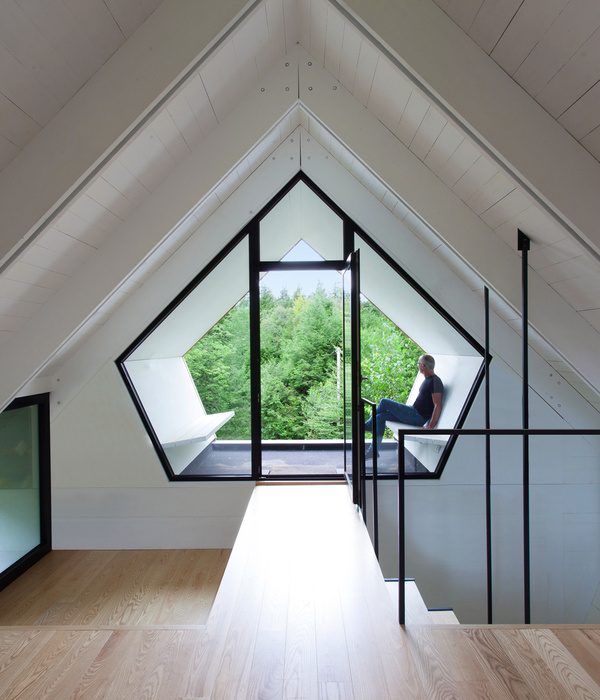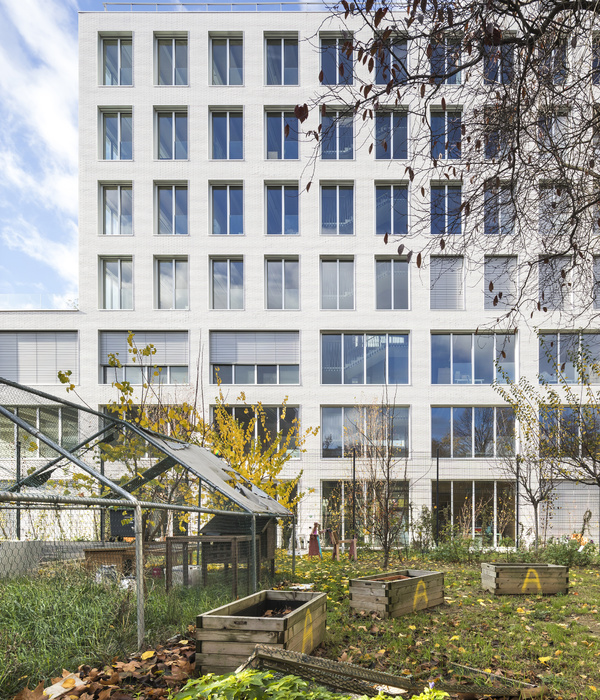Denmark Copenhagen in the forest house
设计方:NORM Architects
位置:丹麦 哥本哈根
分类:居住建筑
内容:实景照片
图片:26张
摄影师:Jonas Bjerre-Poulsen
这是由NORM Architects设计的林中屋。这个私人别墅位于哥本哈根以北的一个坡地森林里。原建筑十分封闭阴暗,与周边美丽的风景不产生联系。该项目旨在重建该建筑,并赋予之开放、清新的新形象,建筑与材料的选择与自然环境相互融合。建筑师尽量让建筑开放,通过窗户的框景让森林的景观成为室内装饰的一部分,开放的平面布局使得住宅不同的功能融合在一个连续的、流动的二层空间中。只有浴室的装修不同。建筑多使用天然材料和朴实的颜色,而不是抛光的、经矫饰的美。结合纯白色的墙壁,斯堪的纳维亚风简洁的家具和北欧风光的图样赋予了住宅一种感性的空间体验。
译者: 艾比
This private villa is situated on a sloping forest lot in North of Copenhagen. The original structure was a very closed and dark building that did not interact with the beautiful surrounds at all. The task was therefore to completely redo the house and give it an open and airy Scandinavian atmosphere that in choice of materials and architecture engaged with the nature surrounding it.
The idea was therefore to open up the house as much as possible and let the scenery of the forest be the sole decoration of the interior by framing certain views of the forest and to create an open plan that allowed the different functions of the house to melt together in one continuous flow on the two levels by eliminating the barriers between the different spaces of the house. Only the bathroom has a change in surfaces.
We wanted to create a combination of utility, purity and a quiet beauty. Motivated by Japanese Sabi values, we used natural materials and earthy colours to add soul and history to shape interestingness rather than a polished and decorated beauty. Combined with the pure white walls, the Scandinavian simplicity of the furniture and the poetry of the Nordic scenery, the house aims to be a sensuous spatial experience.
The facade of the house that comes out of the sloping property, with its white walls and thin black window frames that rhythmically breaks the exteriors is inspired by the Wittgenstein House and is a clear and central focal point on the property.
丹麦哥本哈根林中屋外部实景图
丹麦哥本哈根林中屋外部背面实景图
丹麦哥本哈根林中屋外部局部实景图
丹麦哥本哈根林中屋外部门口实景图
丹麦哥本哈根林中屋内部实景图
丹麦哥本哈根林中屋内部浴室实景图
丹麦哥本哈根林中屋内部房间实景图
丹麦哥本哈根林中屋内部楼梯实景图
丹麦哥本哈根林中屋内部厨房实景图
丹麦哥本哈根林中屋外部细节实景图
丹麦哥本哈根林中屋平面图
丹麦哥本哈根林中屋剖面图
丹麦哥本哈根林中屋正面图
{{item.text_origin}}


