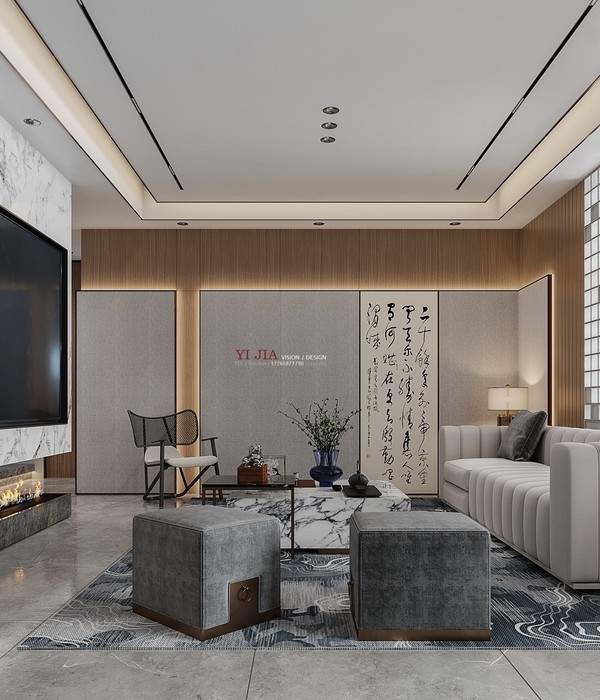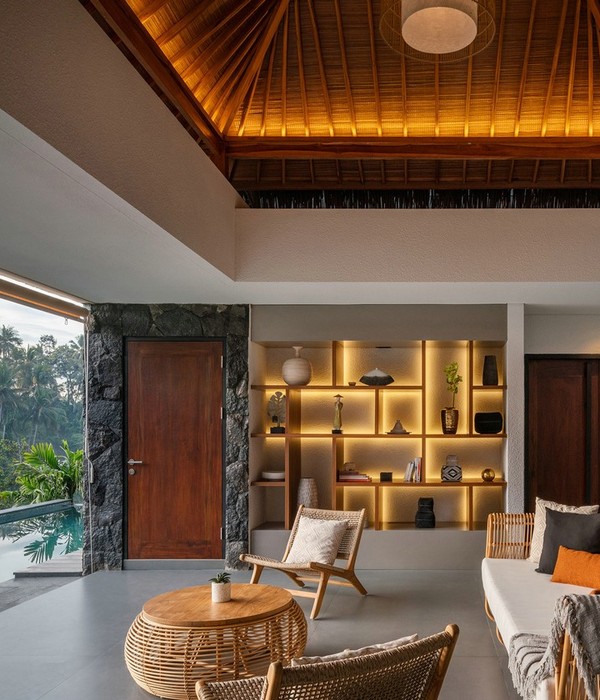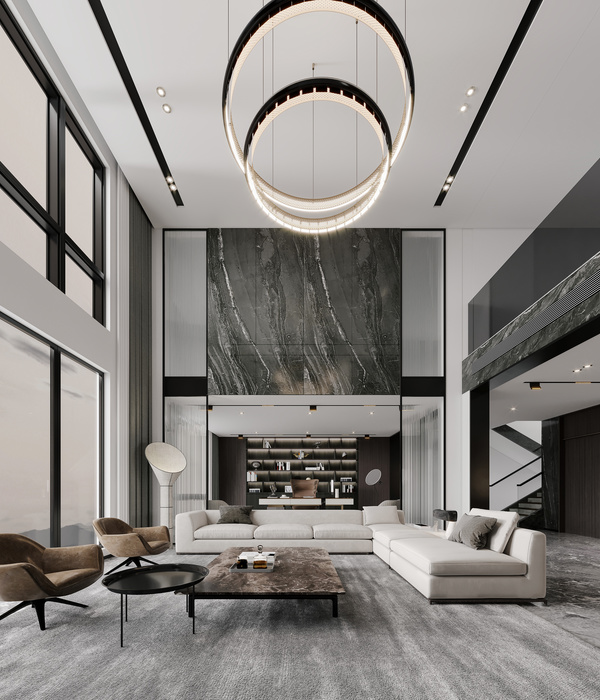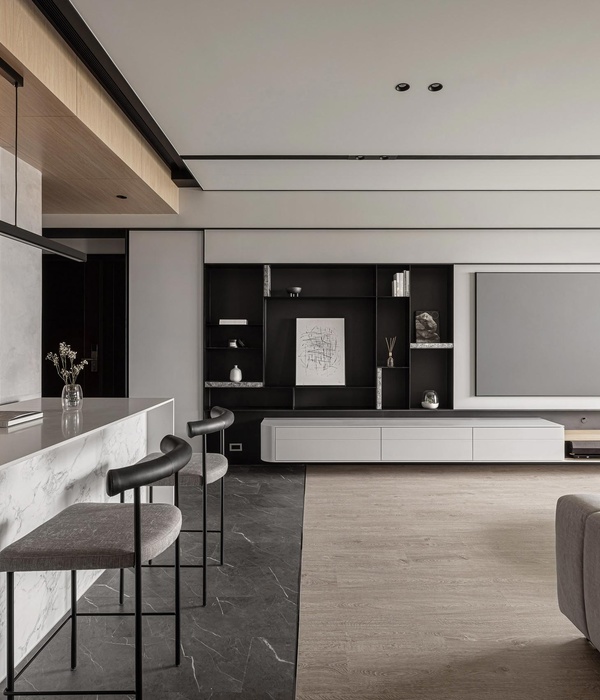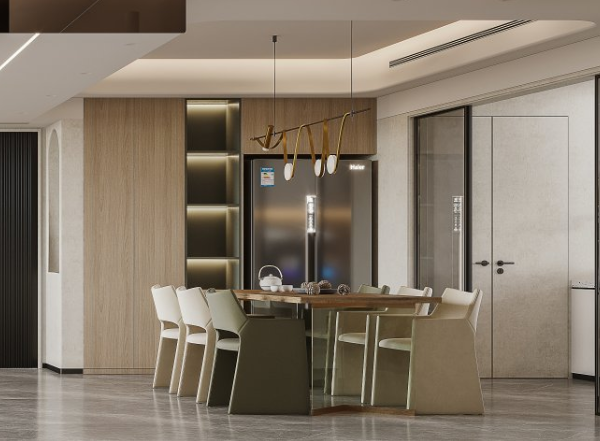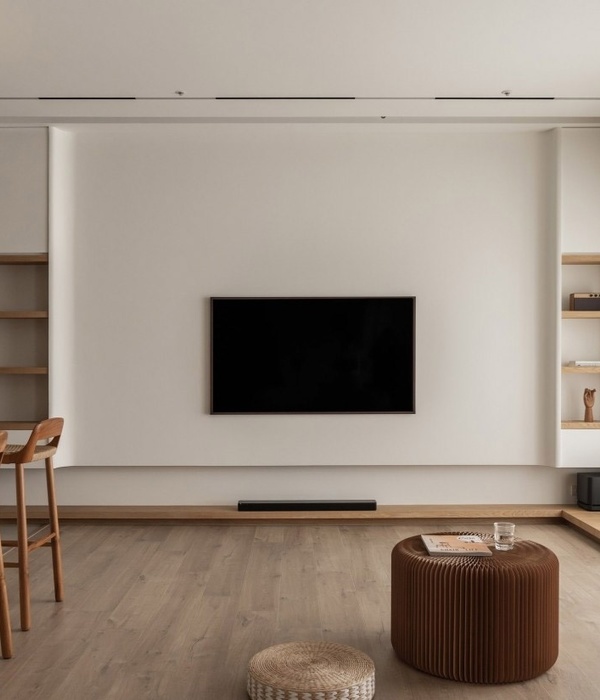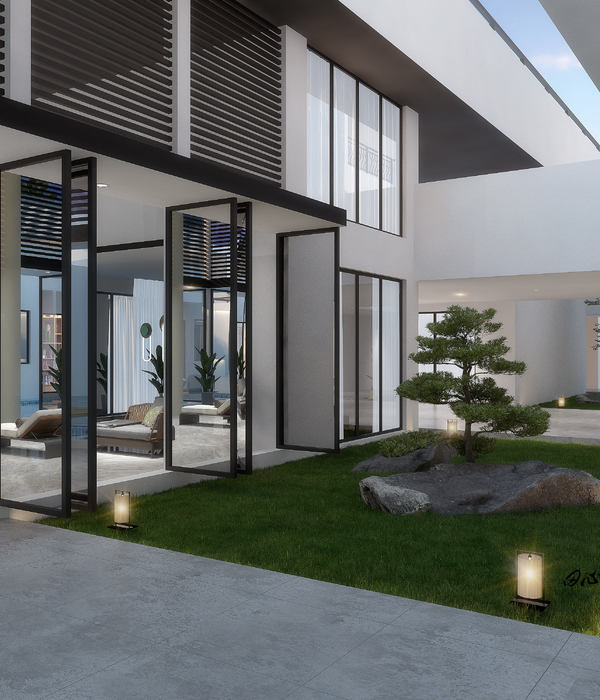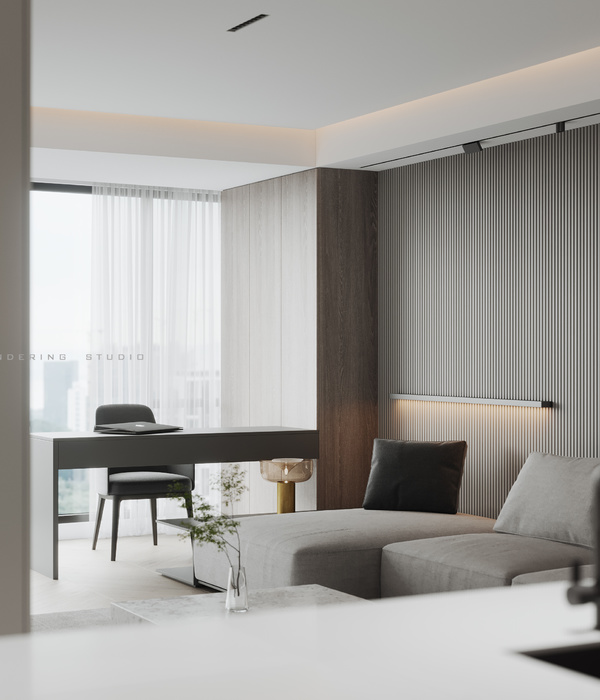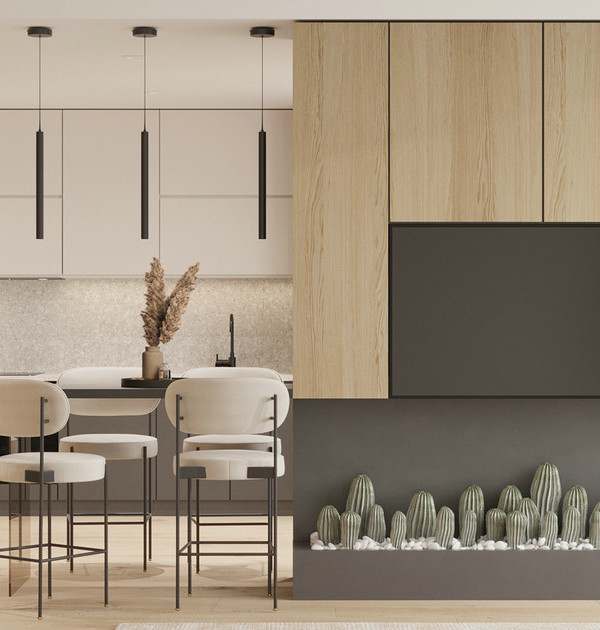该项目是为一位艺术家设计的住宅,它被建造在一个敏感而复杂的环境当中。其所在场地位于南科西嘉的Sotta村庄边缘,这里也是城市景观终止的地方。
Casa R project is established in a sensitive and complex landscape. Located at the very end of the village of Sotta (South Corsica), where the urban development area ended.
▼住宅外观,exterior view ©David Giancatarina and Julien Kerdraon
▼敏感而复杂的山地环境,the project is established in a sensitive and complex landscape ©David Giancatarina and Julien Kerdraon
建筑面对着Omu di Cagna山脉,场地中布满了岩石,地势十分陡峭。为了将建筑正确地置入两块岩石之间,项目团队构想了一个尽可能简单和紧凑的体量,将其对地面的影响减少到最小。
▼剖面图,section ©Orma architettura
The ground is a succession of rocks with a huge vertical drop, facing Omu di Cagna Mountain Range. In order to rightly insert the volume between two rocky spurs, we imagined a very simple and vertical house that would have a minimum impact on the ground.
▼嵌入岩石间的体量,the volume was inserted between two rocky spurs ©David Giancatarina and Julien Kerdraon
鉴于周边环境和紧缩的预算,建筑保持了简单而原始的特征,并以喷砂混凝土为材料,与周围的岩石建立起对话的关系。
Taking into account its context and a tight budget, this project is very mineral and made as a simple volume sandblasted concrete in order to highlight its aggregate that converse with the surrounding rocks.
▼建筑与岩石建立起对话关系,the volume converses with the surrounding rocks ©David Giancatarina and Julien Kerdraon
▼简单的喷砂混凝土立面,the sandblasted concrete facade ©David Giancatarina and Julien Kerdraon
该住宅被构想为一个能够容纳不同功能的“石块”,其内部拥有不同的空间高度,配备以木制的窗户。
Imagined as a stone bloc built to shelter a programm, this work has very different interior ambiences made of different heights and wood windows.
▼户外平台,wooden deck ©David Giancatarina and Julien Kerdraon
▼从餐厅望向平台,view from the dining area ©David Giancatarina and Julien Kerdraon
▼餐厨空间,kitchen and dining area ©David Giancatarina and Julien Kerdraon
▼起居室,living room ©David Giancatarina and Julien Kerdraon
▼楼梯,stair ©David Giancatarina and Julien Kerdraon
▼二层卧室,bedroom on the upper floor ©David Giancatarina and Julien Kerdraon
▼室内细节,interior detailed view ©David Giancatarina and Julien Kerdraon
▼材料与环境,material and context ©David Giancatarina and Julien Kerdraon
▼夜景,night view ©David Giancatarina and Julien Kerdraon
▼平面图,plan ©Orma architettura
PROGRAM: House for an Artist
MO: Private
Architect: ORMA ARCHITETTURA
LOCATION: Village of Sotta, Corsica
SURFACE: 49 m²
COST: 110 000 € ht
Year: 2019
{{item.text_origin}}

