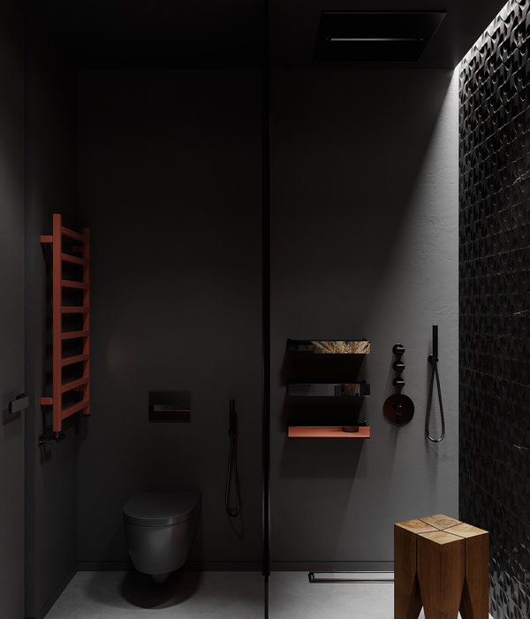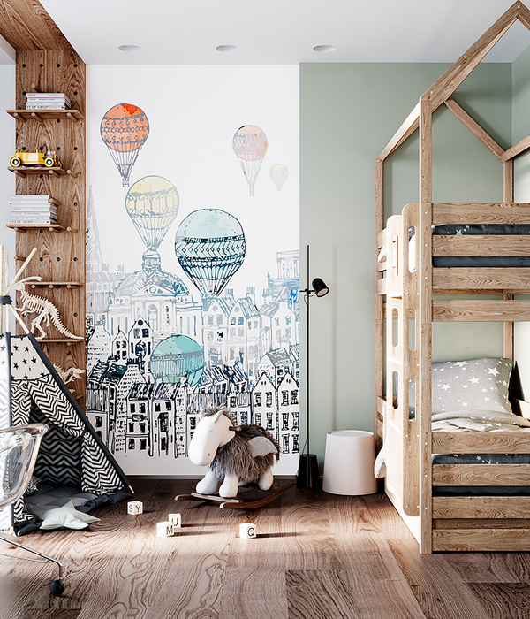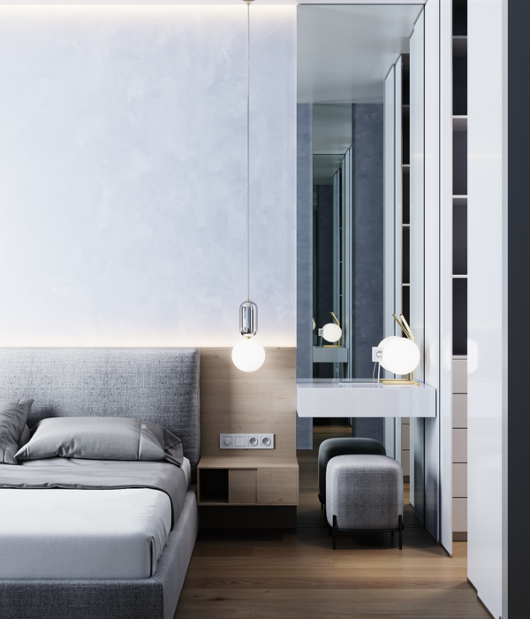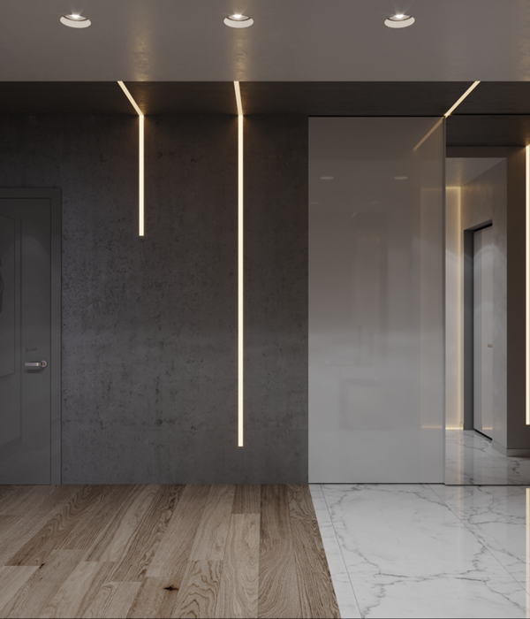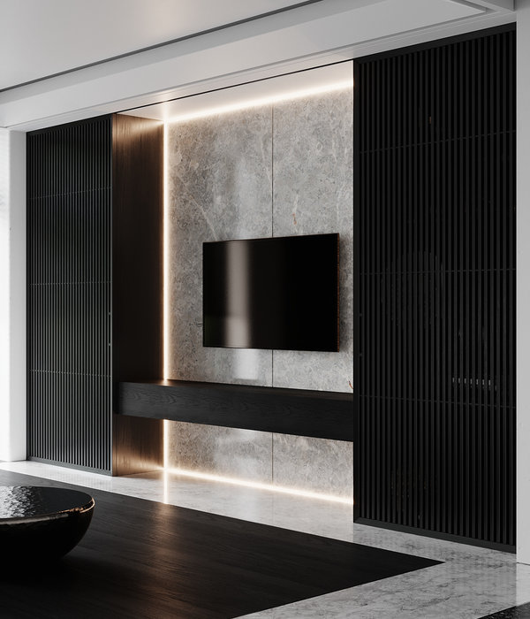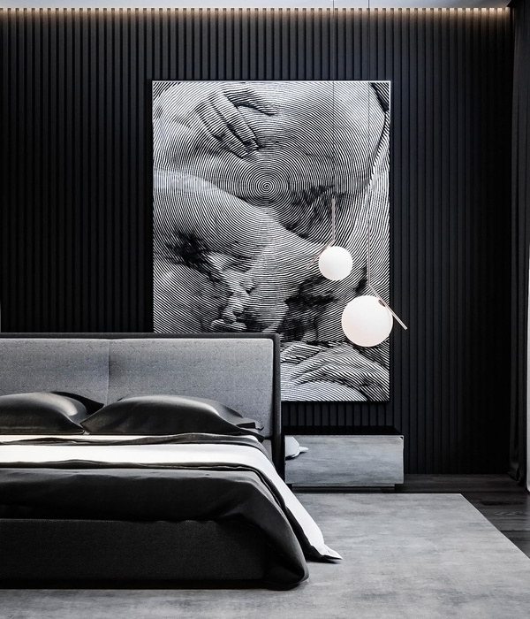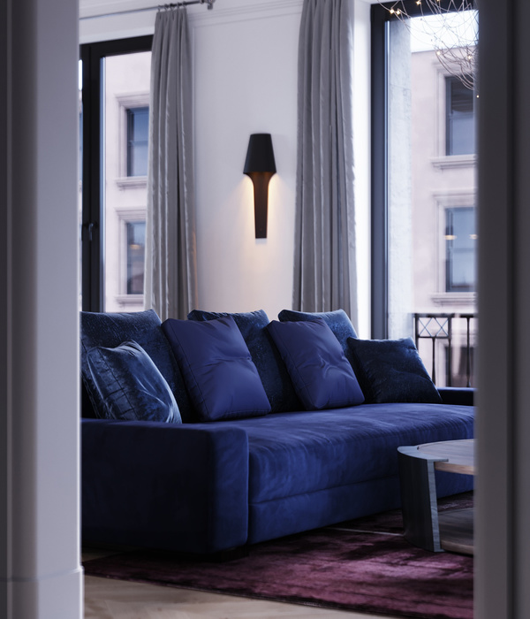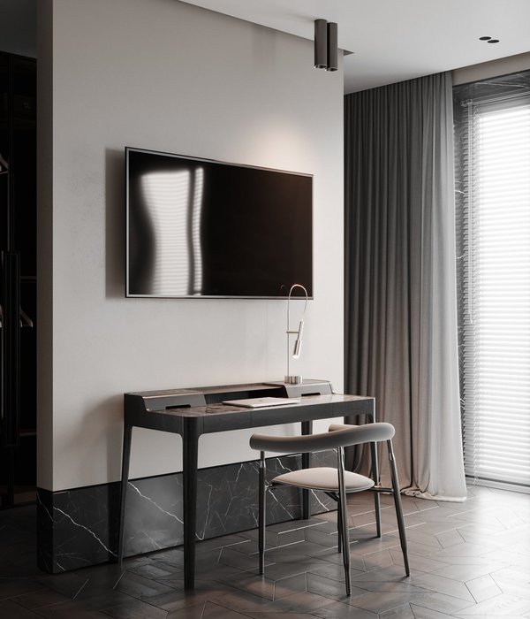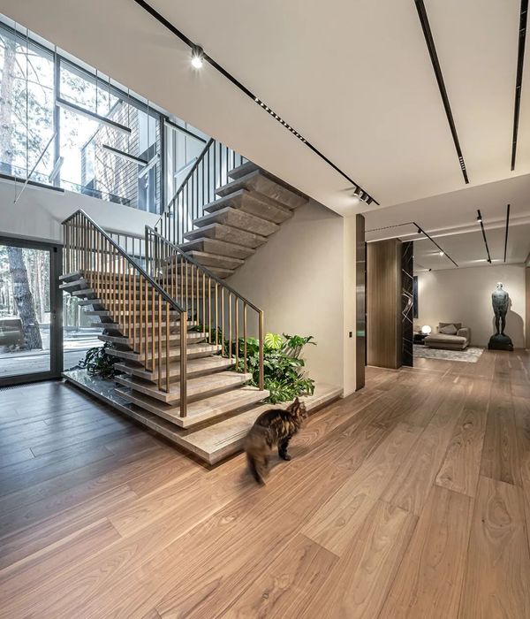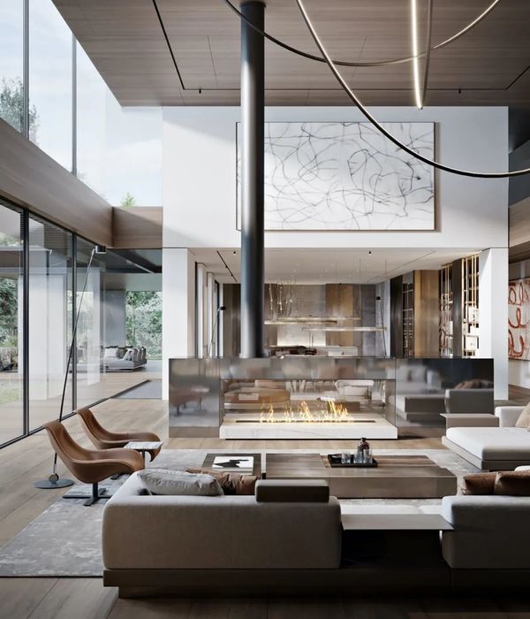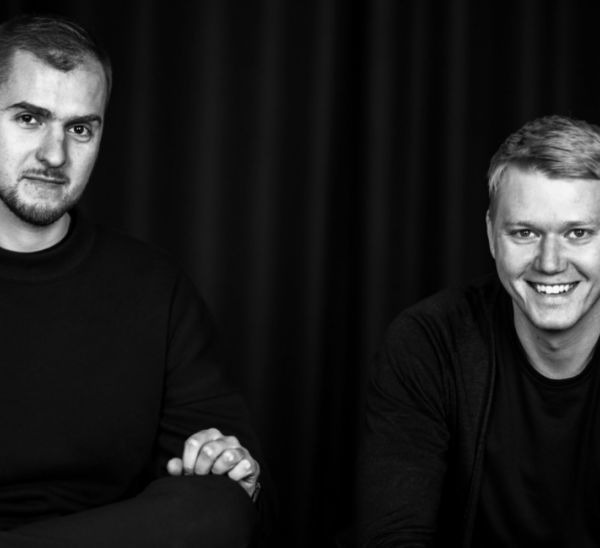The project reflects the natural evolution of this typical lot of Montreal towards greater densification.
Over the last 20 years, the architectural firm has transformed this typical Montreal lot twice: First, with the creation in 2000 of the Maison Tour, a home/studio combination organized around an inner courtyard bracketed by a three-story vertical house and a workshop in a former garage at the back of the yard. Second, with the creation, based on the existing building at the back of the yard, of a second three-story home, the House Studio yh2, independent of the original Maison Tour. In place of the traditional Montreal plex typology, the project offers a new model of urban housing by proposing the construction of two independent urban residences on the same lot. Each house has its own ground and offers spacious indoor spaces and intimate and private outdoor spaces.
The new House Studio, completed in 2018, includes the yh2 offices on the ground floor and a new dwelling on the upper floors. The corresponding living spaces in each house are on different levels, giving both residences maximum privacy.
Accessed directly from the street, the yh2 architecture studio is located on the ground floor of the new structure, in two minimalist spaces. Above the studio, but with its own street entrance, the dwelling in the new House Studio yh2 occupies the top two floors of the building. The second floor, completely separate from the office, includes the bedrooms and family room. On the third floor, the living spaces boast expansive views of the cityscape. The spaces are organized around a large raw-concrete wall. This wall/stairway crosses the house on all levels, from the ground floor to the rooftop patio. It serves as a backbone for the building as well as a vertical passage that brings light from the penthouse along a circuitous route to all three floors. On the roof, two patios are accessible from the penthouse, providing outdoor space, at once private and open to the city.
All built-in furnishings were custom-designed for the project. Collectively these furnishing are an integral part of the architectural whole, and use the same materials as the rest of the project: steel – patinated, raw, white, perforated and stainless – mahogany and white marble.
A lightweight structure on the second level links the two buildings, to comply with municipal by-laws prohibiting two detached buildings on a single lot. This aerial volume gives each house an extra room above the garden, without reducing the size of the courtyard.
The two vertical houses organized around the century-old maple are a green oasis in the heart of the neighbourhood, despite their high-density character. These are both spacious single-family homes with the privacy families’ demand, and a group of dwellings providing the high density needed to meet 21st century urban needs.
Ce projet témoigne de l’évolution naturelle de ce lot typique de Montréal vers une plus grande densification. Sur 20 ans, le site se transformera sous l’impulsion de l’atelier yh2. Dans un premier temps par la réalisation en 2000 de la Maison Tour puis aujourd’hui avec la création, à partir du bâtiment de fond de cour existant, d’une deuxième résidence de trois étages, la Maison Atelier yh2, indépendante de la Maison Tour. En lieu et place de la typologie traditionnelle du plex montréalais, le projet offre un nouveau modèle d’habitat urbain en proposant sur un même lot la constitution de deux résidences urbaines indépendantes. Chacune des maisons possédant son propre terrain et offrant de vastes espaces intérieurs et des espaces extérieurs intimes et privés.
La nouvelle Maison Atelier yh2 complétée en 2018 réunit maintenant dans un même bâtiment les bureaux d'yh2 au rez-de-chaussée et leur nouveau logis aux étages supérieurs. La nouvelle maison propose une stratification inverse de la première, ce qui procure à chaque habitat une intimité maximale.
Accessibles directement sur rue, les locaux de l’atelier d’architecture yh2 sont logés au rez-de-chaussée de la nouvelle construction dans deux espaces épurés. Au-dessus de l’atelier et possédant un accès sur rue autonome, le logis de la nouvelle Maison Atelier yh2 se déploie sur les deux niveaux supérieurs du bâtiment. Au deuxième niveau, se trouvent les chambres et la salle familiale. Au troisième niveau, les pièces de vies bénéficient de larges vues sur le panorama urbain. Les espaces s’organisent autour d’un mur de béton brut. Ce mur-escalier traverse la maison sur tous ses niveaux depuis le rez-de-chaussée jusqu’au toit-terrasse et agit à la fois comme colonne vertébrale du bâtiment et espace de circulation verticale, distribuant la lumière zénithale sur les trois niveaux du bâtiment à travers un parcours vertigineux. Sur le toit, deux terrasses accessibles par un appentis offrent des espaces extérieurs à la fois intimes et ouverts sur la ville.
Participant à la composition d’ensemble, tous les éléments de mobiliers intégrés ont été conçus spécifiquement. Ils reprennent les gammes de matériaux du projet: acier patiné, brut, peint blanc, perforé ou inoxydable, bois d’acajou ou marbre blanc.
Une structure légère au deuxième niveau relie les deux projets afin de répondre aux exigences règlementaires de la municipalité qui interdit deux bâtiments indépendants sur un même lot. Ce volume aérien offre à chaque maison une pièce supplémentaire au-dessus du jardin, et ce sans entamer la superficie de la cour intérieure aujourd’hui devenue principalement propriété de la Maison Tour.
Les deux maisons verticales organisées autour de l’érable centenaire restent au cœur du quartier une oasis de verdure, et ce malgré le niveau de densité qu’elles représentent. Elles sont à la fois des maisons unifamiliales spacieuses possédant les qualités de privacité et d’intimité demandées par les familles et un ensemble d’habitations assurant un niveau de densité élevé nécessaire pour faire face aux enjeux du 21e siècle.
{{item.text_origin}}

