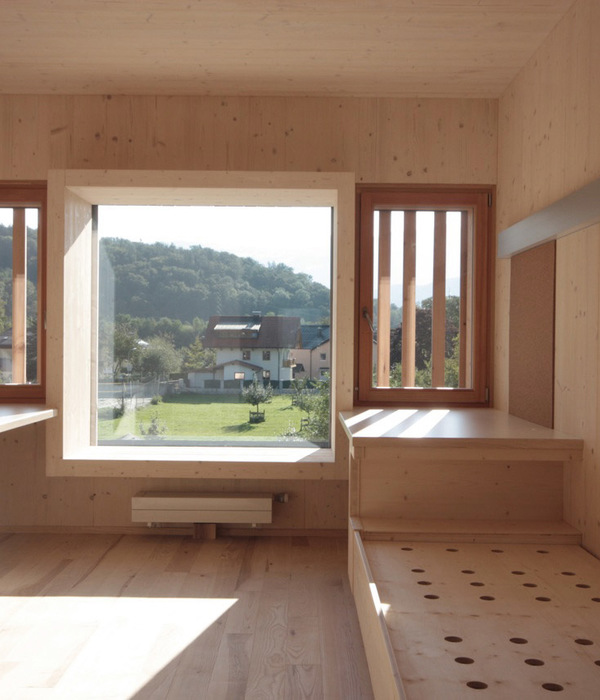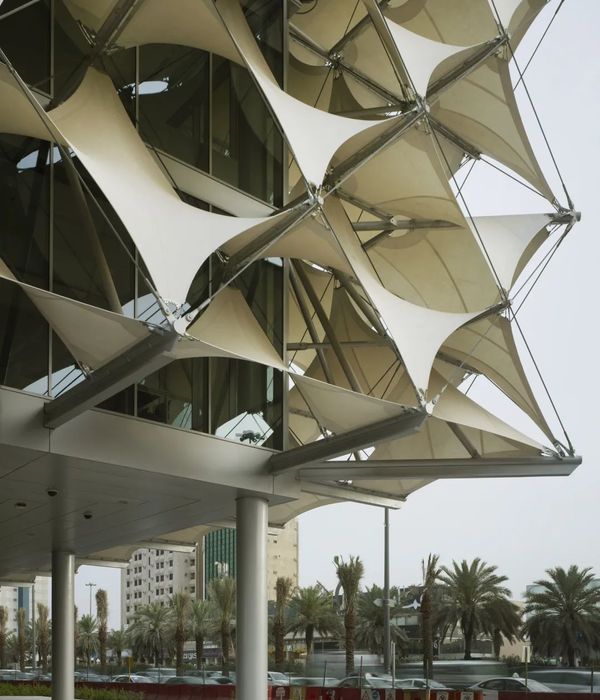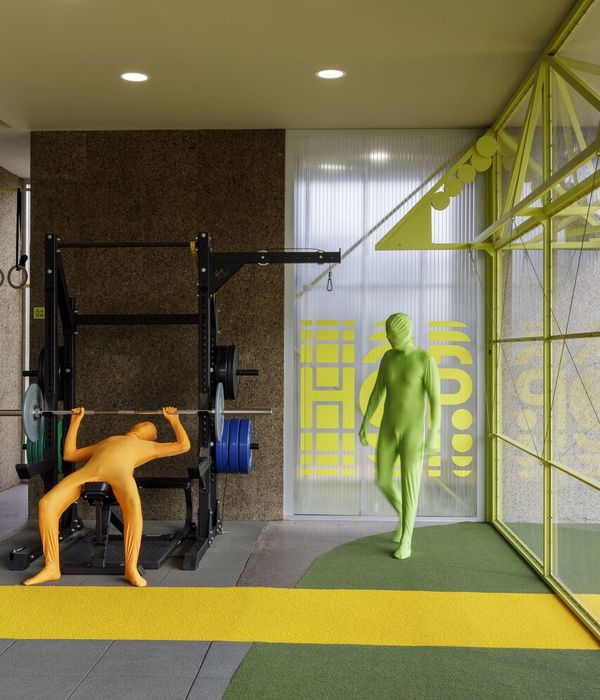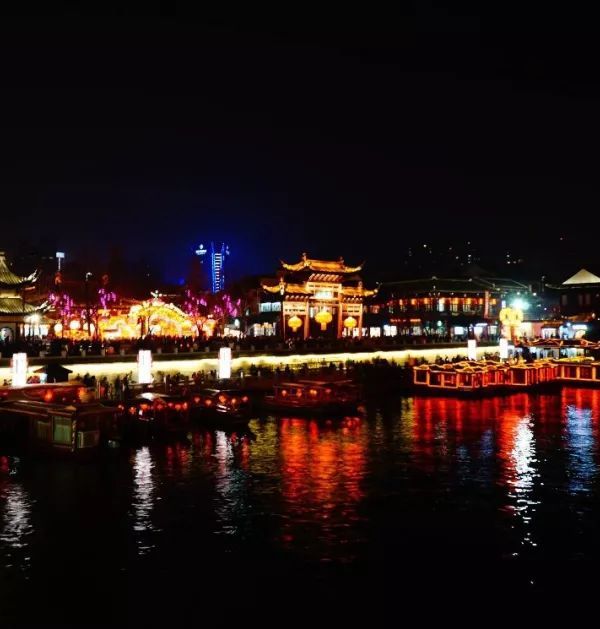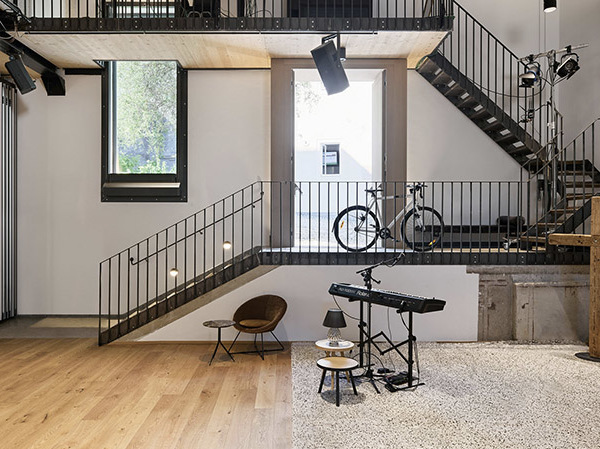Luminous Moon-Gate
Luminous Moon-Gate: Taichung City Cultural Center was designed in 2013 for the Taichung City Cultural Center International Competition. The objective was to design a public library and fine arts museum to distinguish itself as a city with arts and culture at its core. To achieve this, the design firm was tasked with creating accessible, attractive, and flexible space, and a rich social and recreational learning environment.
Courtesy Of Form4 Architecture
Located on the northern end of Taichung Gateway Park, part of the Gateway District, Taiwan (R.O.C.), the library and museum, a vertical oval and horizontal oval, respectively, act as both a singular cultural landmark and entrance to the greater Park.
The buildings feature largely glass surfaces that draw passersby throughout the day and serve as a beacon of activity at night, following the idea that transparency of knowledge leads to collective achievements. Each oval’s axes point visitors toward the park, with the library sitting on an axis that extends to the city.
Courtesy Of Form4 Architecture
The Moon-Gate follows the design firm’s philosophy that, with a commitment to improving society, architecture is inherently sustainable. High porosity between buildings allows wind to freely flow around the exteriors; low porosity materials facilitate better control over water and heat retention. Filtration systems throughout the interior and under-slab ventilation maintain steady temperatures.
Courtesy Of Form4 Architecture
High-efficiency photovoltaic panels installed on top of the library and museum take advantage of the large surface area exposed to the sun, while energy-efficient lighting provides energy savings. The ground plane, which features depressions for collecting storm water for the building’s use, integrates with the park’s native plant life and features open spaces for pedestrian activity. Recycled and recyclable building materials and recyclable waste storage facilities further reduce the Moon-Gate’s environmental footprint, rendering the project as not only a cultural model but also an ecological benchmark.
Courtesy Of Form4 Architecture
Project Info. Architects : Form4 Architecture Location : Taichung, Taiwan Year : 2013 Type : Cultural Center
Courtesy Of Form4 Architecture
Courtesy Of Form4 Architecture
Courtesy Of Form4 Architecture
Courtesy Of Form4 Architecture
Courtesy Of Form4 Architecture
Courtesy Of Form4 Architecture
{{item.text_origin}}

