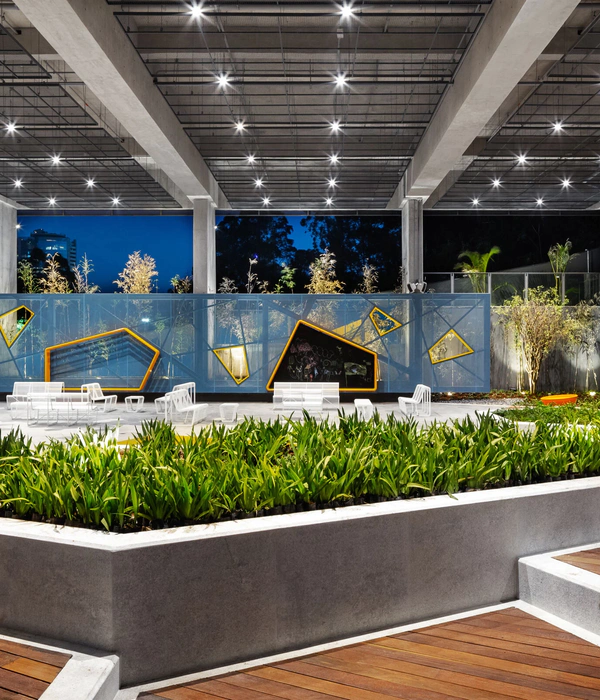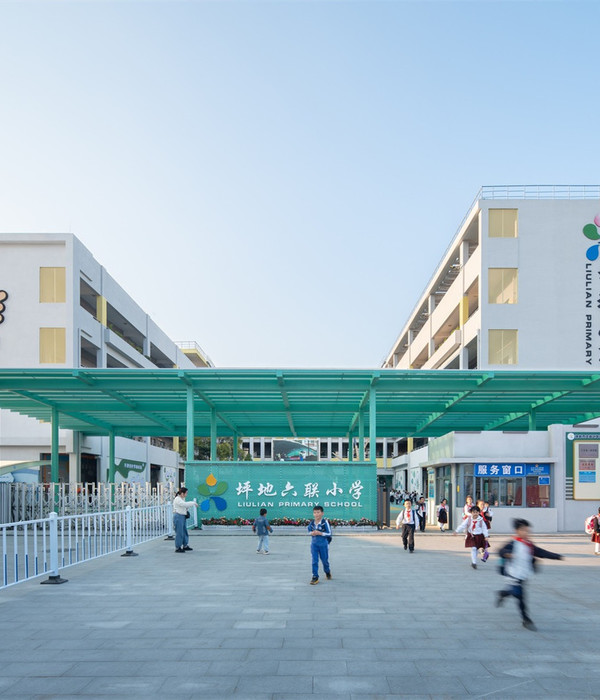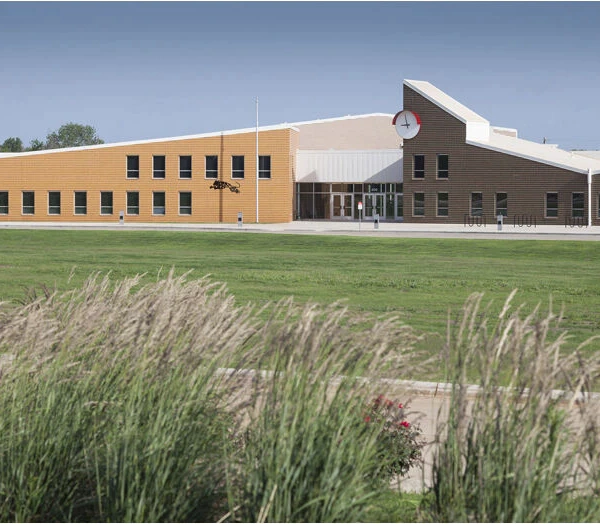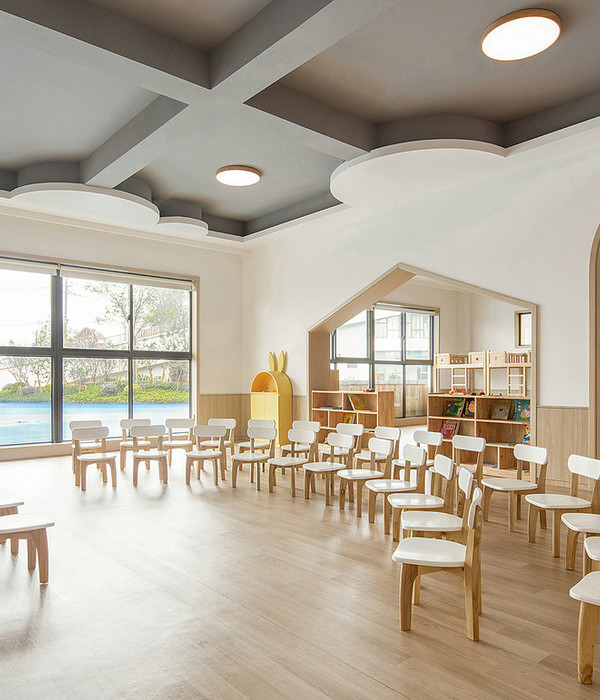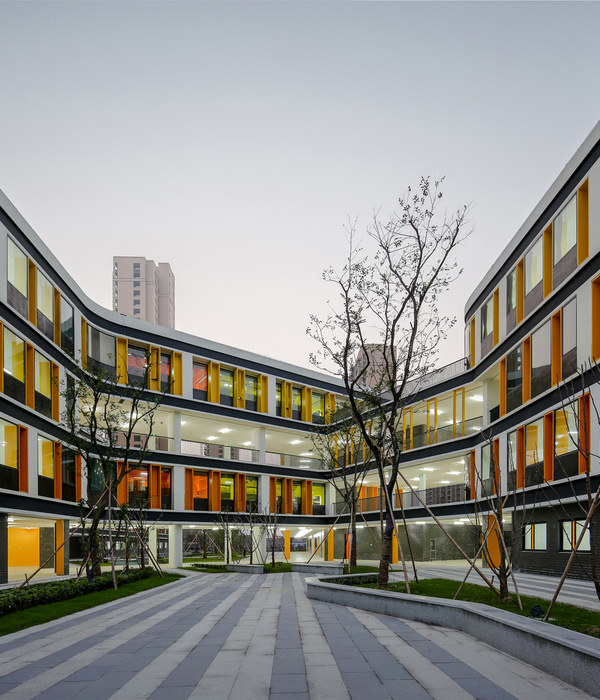© Régis Golay
(Régis Golay)
架构师提供的文本描述。这个儿童区与设在日内瓦的日本烟草国际新的世界总部联系在一起。这所托儿所位于JTI和世界气象组织总部两座雄伟的建筑之间,被设想为“有人居住的景观”。建筑物的基础是一个规则的框架和交错的拱的偏移带,这些分布在整个地点,并形成了建筑的主体,是由一个植被覆盖的屋顶。这种结构原理既可以在拱凸时产生遮蔽空间,也可以在凹形时作为室内游乐场。折纸幼儿园的特殊性质来源于它改变重复几何原理的方式。这里有一种结构材料的混合物,即金属中的多层结构、横梁和立柱,以及木材中的水平沉箱。
Text description provided by the architects. This children’s area is linked to the new world headquarters of Japan Tobacco International in Geneva. Located between two imposing buildings, the headquarters of JTI and WMO, the nursery school is envisaged as an 'inhabited landscape'. The building is based on a regular frame and alternating arches in offset bands which are spread out across the whole site and form the body of the building which is covered by a vegetated roof. This structural principle generates either sheltered spaces when the arch is convex, or open spaces which serve as an interior playground when it is concave. The Origami nursery school derives its specific nature from the way in which it varies a repetitive geometrical principle. There is a mixture of structural materials, the mullions, transoms and uprights being in metal and the horizontal caissons in wood.
© Régis Golay
(Régis Golay)
Ground Floor Plan
© Régis Golay
(Régis Golay)
它的建筑设计可以说是建筑景观方面的戏剧舞台。入口是通过降低核心层来创建的,允许访问站点的中心。一进入,就会发现与室外设施有关的游乐区域,以及不同区域之间的相交视图。
Its architectural design can be described as the theatrical staging of the landscape aspect of the building. The entrance is created by lowering the core layer giving access to the centre of the site. On entering one discovers play areas in relation with outside amenities and intersecting views between the different sections.
© Régis Golay
(Régis Golay)
室内布局提供了与儿童不同年龄相对应的建筑尺度的差异。
The interior layout provides for differences in architectural scales corresponding to the different ages of the children.
© Régis Golay
(Régis Golay)
Architects group8
Location Geneva, Switzerland
Category Institutional Buildings
Project Year 2015
Photographs Régis Golay
{{item.text_origin}}

