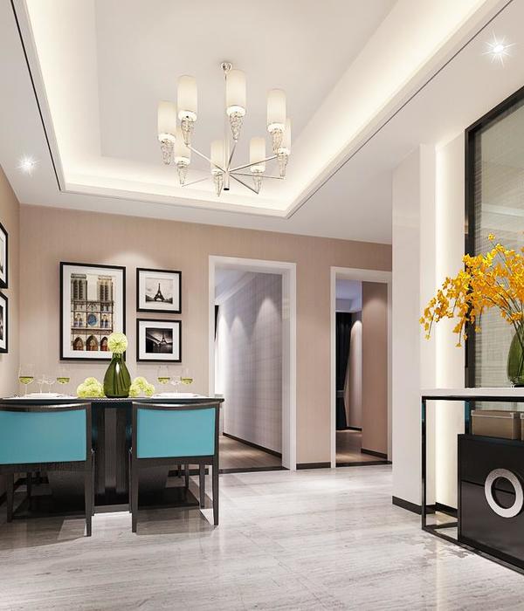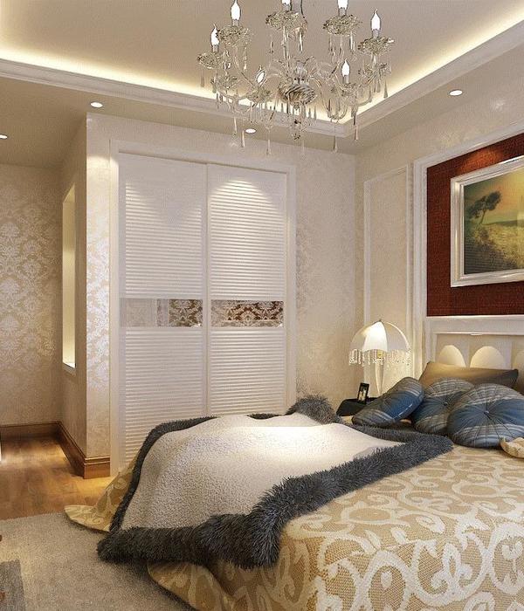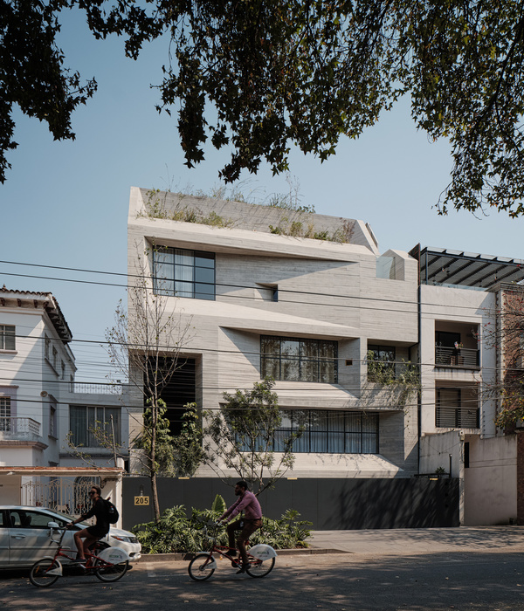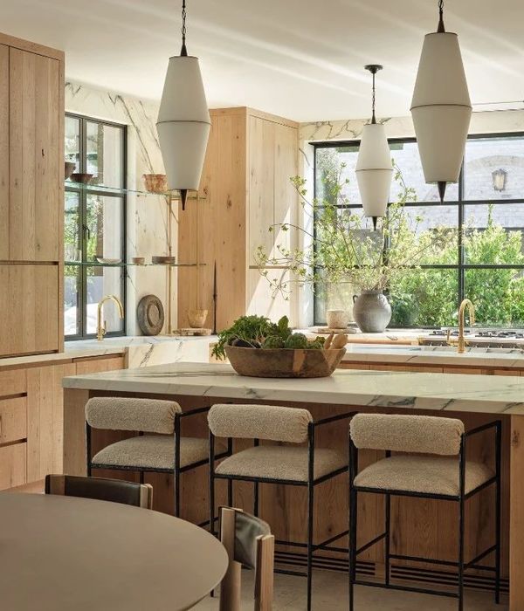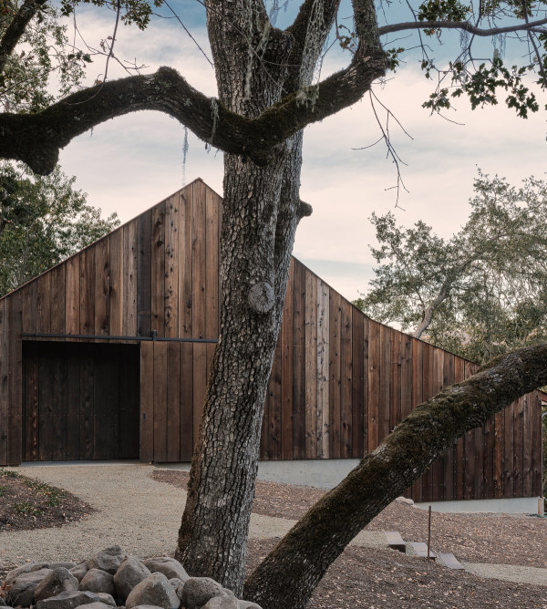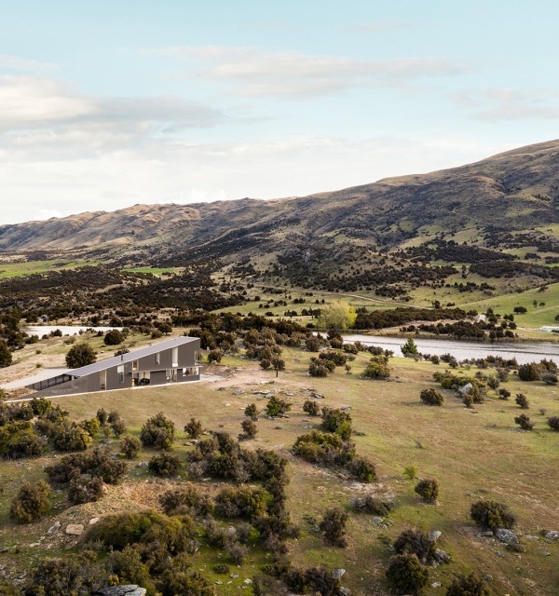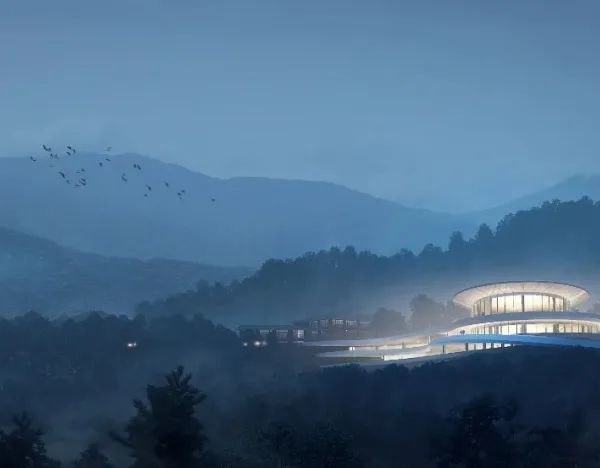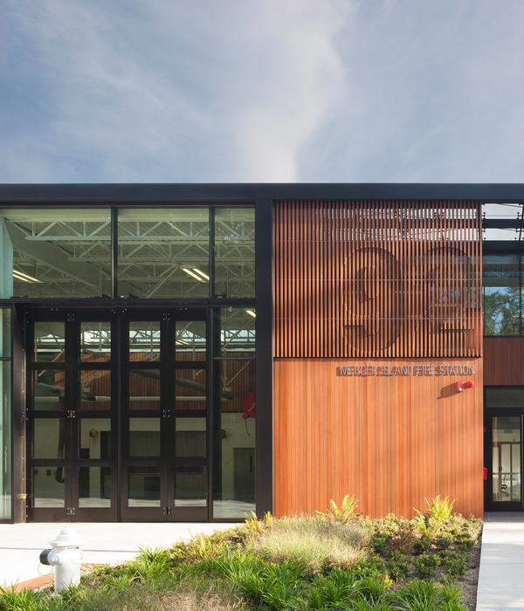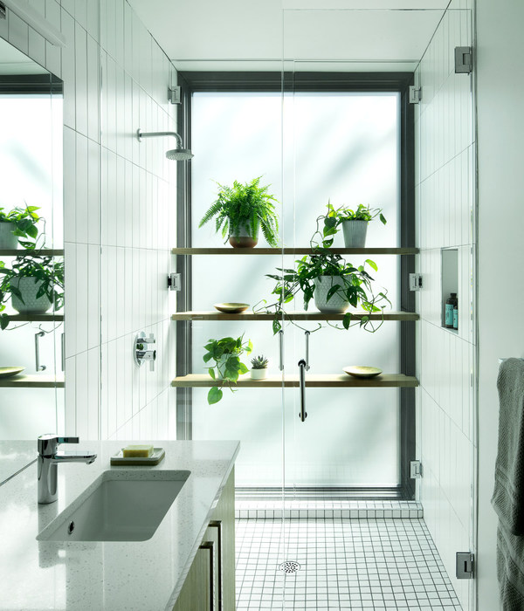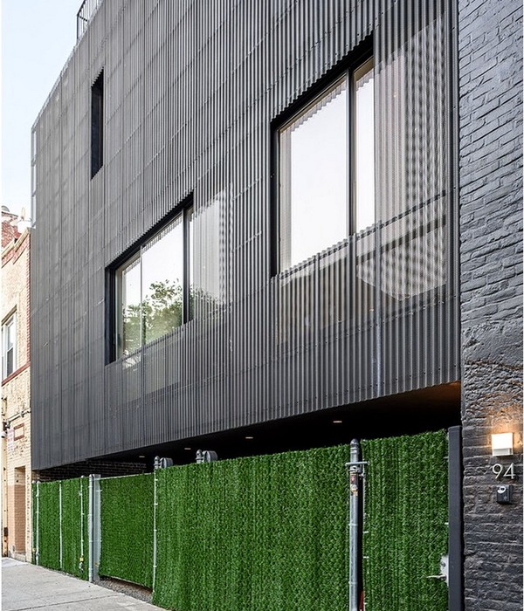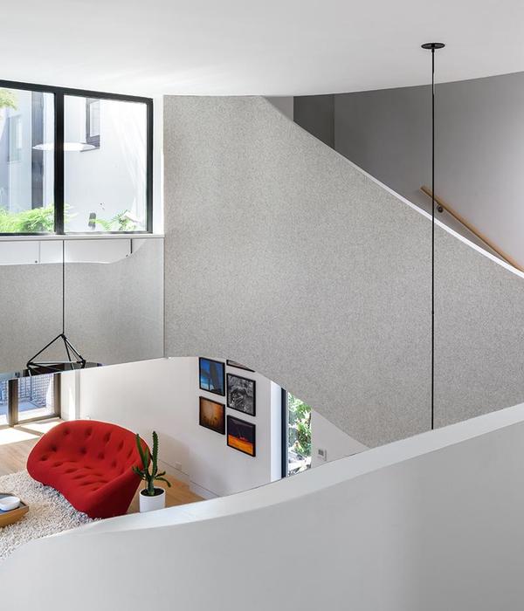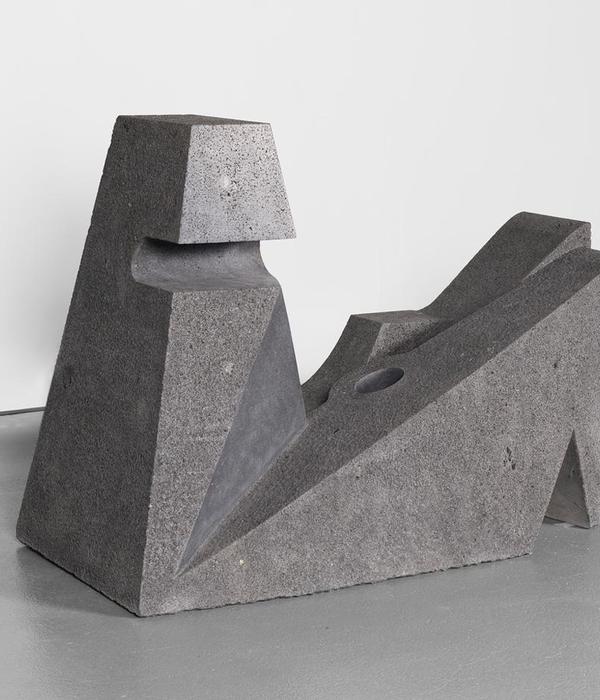The three towers at the centre of CityLife, designed by Zaha Adid, Daniel Libeskind and Arata Isozaki have become a landmark on the Milan cityscape. CityLife is one of the largest regeneration schemes in Europe. Measuring a total of 366,000 sqm, it features a combination of private and public facilities, including private residences, shopping areas, parks and offices.
Daniel Libeskind’s tower is located on the south side of the CityLife area and his residences are designed to blend in with the elegant Fiera Milano district.
Here, the architect has reinterpreted the classic residential courtyard model, so the buildings stand around a circular mound with the private gardens and access roads located along the perimeter. The façades also have a special design that features alternating materials and a sculptural effect created by interrupting the buildings’ vertical lines with a system of balconies whose depth varies for each apartment.
Inside the residences, Daniel Libeskind has included a permanent attic area with spaces characterised by the distinctive broken lines and slashes typical of his architecture. This area is used by CityLife as a location for events.
In terms of lighting, the apartments have large windows that allow natural light to flood in with a homogeneous, diffuse effect that is reproduced at night by a special version of the iN 30 luminaire designed by Daniel Libeskind and the lighting designer Guido Bianchi and produced by iGuzzini. The different sections of the luminaire are cut at specific angles to recall the slashes and openings in the wall surfaces that characterise Daniel Libeskind’s architecture. This echo is deliberately more marked between the floor and the luminaire.
In areas where an accent as well as a homogeneous effect is required, Laser Blade modules have been inserted in the iN 30 modules normally used with an opal screen. These areas include the island in the kitchen and above the table in the lounge. Another space in which accent lighting has been installed is the corridor which is also used as an exhibition space. In this case, Palco projectors mounted on an LV track have been used.
{{item.text_origin}}

