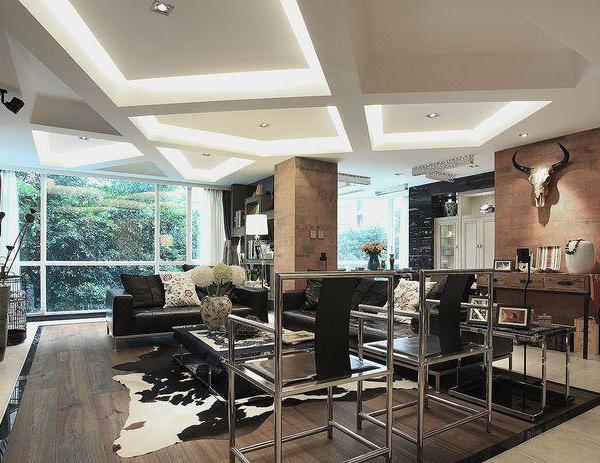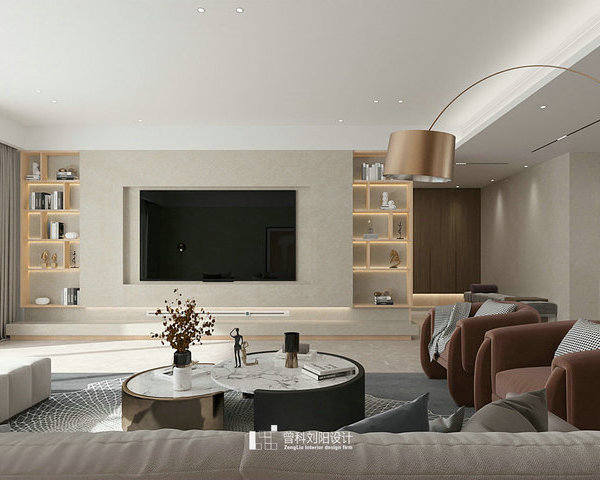This five-story apartment building is located along a quiet street in a thriving neighborhood in the heart of Mexico City. Tucked into the sophisticated Polanco neighborhood, near the Parroquia de San Agustin, the apartment uses a restrained material palette informed by local building traditions to produce a sense of deep warmth and experiential softness. Surrounded by buildings on three sides, the residence is an infill project that opens to the city only via its west facade. Three light wells—each vegetated using a variety of planters, boxes, and hanging vines to add greenery and softness to the exposed concrete structure—ensure that daylight reaches the lower levels of the block.
At street level, a blackened-steel gate, detailed with brass inserts, leads into the spatial rhythm of the courtyard, which is illuminated from the light wells above. A narrow staircase leads to the second story, its solid steel-plate structure enlivened by a winding, brushed-brass handrail.
Each of the two apartments spans two floors. The lower apartment can be accessed on the second floor through a double-height, lushly planted outdoor porch, which connects the inner access of the building with the street.
From its main living-room terrace, the upper penthouse provides stunning views of the nearby Parroquia de San Agustín and the dense Polanco skyline. A limited palette of materials, informed by local building traditions, gives the building the appearance of a carved urban sculpture. Board-formed concrete, cast in place and rough sawn, serves as both earthquake-resistant structure and surface finish, giving texture to the walls when they are grazed by light. The coffered ceiling structure is of mostly smooth, form-finished concrete. The floors are covered in hardwood boards, while a number of the rooms feature suspended wood ceilings. Local travertine slabs are used for the vanities and bathroom walls. Slim-profiled, custom-steel casement windows, inspired by a traditional square-frame grid, create generous openings to the outdoors and the city beyond.
Lightwells draw sunshine down through a central courtyard and into the lower levels of the building, softening the exposed textural concrete, and are detailed with a variety of planters, boxes, bars and hanging greenery that add lushness to each residence. A private roof terrace offers views of the city’s canopies. On the interiors, luxurious finishes like bronze hardware and leather pulls create an intimate tactility and feeling, as well as a relationship between this building and local craft and materiality. The luxury of the interior materials and the crafted raw concrete facades produces a dynamic creative tension between refined interiority and a sculptural exterior.
{{item.text_origin}}












