三室瓦纳卡楔形住宅位于面向新西兰南岛阿尔卑斯山的山地上,与迷人的中奥塔哥景观相互映衬。原始的几何外观隐藏了复杂而有趣的内部空间。非对称的窗户区别于房屋的简单形状,呼应了室内空间的视野与特定比例。
Located on an isolated ridge facing the Southern Alps on New Zealand’s South Island, the 3-bedroom Wanaka Wedge House complements the dramatic Central Otago landscape. The geometric-primitive exterior form belies a complex and playful interior. Asymmetric window placement contrasts the simple shape of the house to respond to views and specific proportions of the interior spaces.
▼项目远眺,view in distance © Dennis Radermacher
▼“楔形”外观,”wedge” appearance © Dennis Radermacher
楔形住宅外部覆盖深灰色的金属波纹板,与新西兰本土的现代语言相呼应。车库和酒窖体块则覆盖浅灰色的金属板和防水屋顶。这两种颜色均通过规划设计标准要求的反照率和色调指标。
The exterior of the main house ‘wedge’ is clad in dark gray, corrugated metal panels echoing the contemporary New Zealand vernacular. The contrasting cube of the garage and wine cellar is clad in light gray metal with a matching roof membrane. Both colors had to pass strict planning and design guidelines specifying limits on albedo and hue.
▼住宅融于环境,the house is integrated into the environment © Dennis Radermacher
▼居住部分为深灰色,车库和酒窖为浅灰色,the color of the residence is dark gray, the color of the garage and wine cellar is light gray © Dennis Radermacher
▼金属波纹板外立面 © Dennis Radermacher exterior covered with corrugated metal panels
▼呼应内部空间的可移动窗户,movable windows echoing the interior space © Dennis Radermacher
在室内,定制桉树木板包裹特定的地面、墙面和天花,将公共空间和私人空间区分开来,并为室内增添了温馨的氛围与空间感。滑动嵌板、百叶门和隐藏式五金配件将室内空间联系起来。白墙突显出现代艺术品,材料之间简单地衔接。当地的绿植逐渐恢复成原来牧羊场时期的景观样貌。业主是出色的指挥家和小提琴家,对他们而言,设计各方面的精细程度至关重要。该住宅是他们忙碌的现代古典音乐生活中的庇护所,是他们精进技艺、烹饪、享用当地美酒、阅读、听音乐、展示新西兰当代艺术品以及欣赏新西兰最动人的风景之一的地方。
▼定制木板轴测示意,axon of the custom surface © Actual Architecture
▼剖透视,sectional perspective © Actual Architecture
On the interior, a surface of custom-milled, locally-farmed Eucalyptus wraps certain floors, walls, and ceilings to thematically separate public and private spaces and lend warmth and dimension to the interior. Sliding panels, blind doors and concealed hardware afford unexpected interior connections. White walls highlight a contemporary art collection and materials meet with simple reveals. Native grasses and plants are gradually restoring the landscape of this former sheep station. The owners are accomplished international musicians (a conductor and a violinist) for whom refinement and precision in all aspects of design is of critical importance. For this couple, the Wanaka Wedge House is a sanctuary at the center of their busy lives in contemporary classical music. It is a place to refine their craft, to cook, enjoy local wines, read, listen to music, showcase an extensive collection of contemporary New Zealand art, and contemplate one of the country’s most dramatic landscapes.
▼室内概览,overall view of the interior © Dennis Radermacher
▼客厅,living room © Dennis Radermacher
▼餐厅,dining room © Dennis Radermacher
▼厨房,kitchen © Dennis Radermacher
楔形住宅是建筑师在缅因州海岸设计的可以适应不同场地的原型的变体。该项目根据场地的特殊性对原型进行重新调整,设计出适应场地的通用形状。对业主来说,原型设计及其图纸的应用可以节约成本。建筑师对原型进行研发并且对场地进行调整,还在选址、原型调整、方案深化和施工过程中担任设计顾问。
The Wedge House is a variant of a prototype designed by the architects to be adjusted for different sites, originating at a location on the coast of Maine. Here, site specificity is reconsidered as the suitable matching of prototype to site: generic shape as site adjusted architecture. For the owners, the prototype design with its already-completed design development drawings was a cost saving measure. In this process the architect is product developer and site adjuster. The architect served as design consultant throughout the process of site selection, prototype modification, finish detailing, and construction.
▼夜景,night view © Dennis Radermacher
该项目的材料和结构既满足可持续发展的目标,又满足突显当地饰面和工艺的设计目标。建筑师用超保温LVL木框架结构代替原型建筑中的SIP墙,从而避免材料进口的高耗能过程。抛光混凝土热质地面以当地河石为骨料,在冬季通过高效的循环辐射系统加热。狭长房屋两侧的窗户在多数时间提供自然通风,“楔形”顶部的排风扇可以排热,并从底部庭院抽取冷空气。该项目的热性能超出了新西兰独栋住宅的标准。
Materials and systems were selected to meet sustainability targets and to satisfy design goals highlighting local finishes and craftspeople. The architects replaced the SIP walls of the prototype with a super-insulated wood-frame structure of LVL lumber to avoid the energy intensive importation of materials. The polished concrete thermal-mass ground floor (featuring local river-stone aggregate) is heated in the winter with an efficient hydronic radiant system. Windows on opposite sides of the narrow house afford natural ventilation during most days while a whole-house fan at the very top of the “wedge” can evacuate heat and pull cool air from the shaded bottom courtyard. Thermal performance exceeds New Zealand standards for a single-family house.
▼细部,details © Dennis Radermacher
▼一层平面图,1F plan © Actual Architecture
© Actual Architecture
{{item.text_origin}}

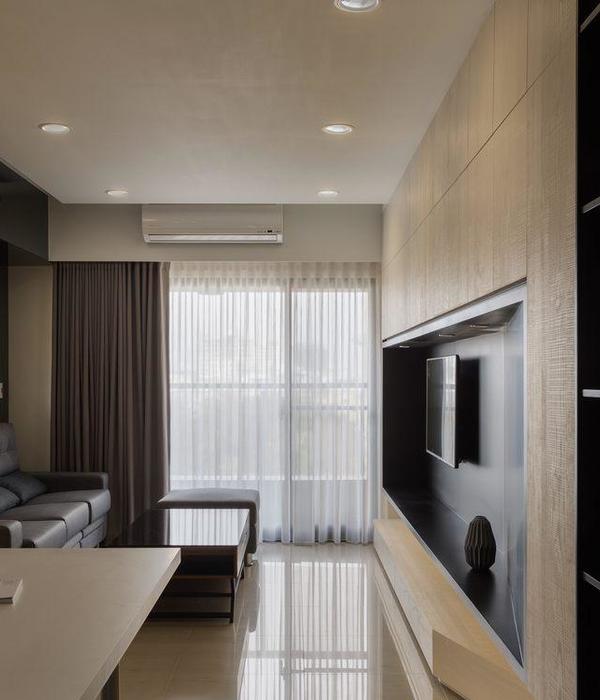
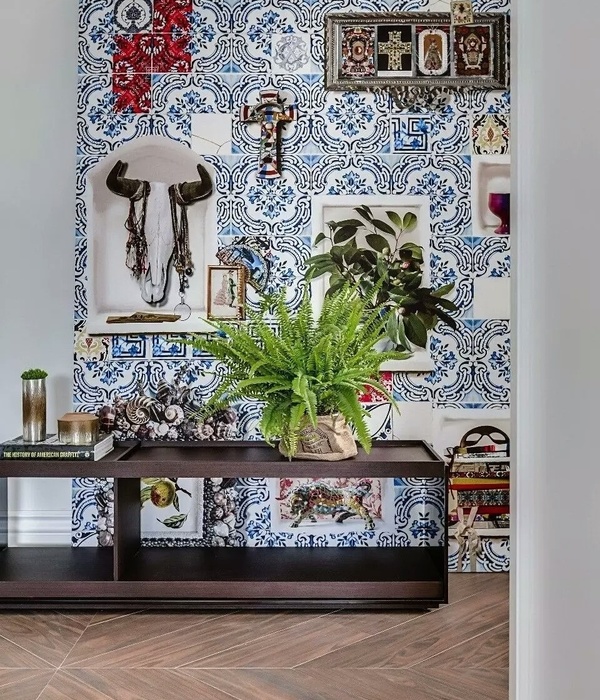
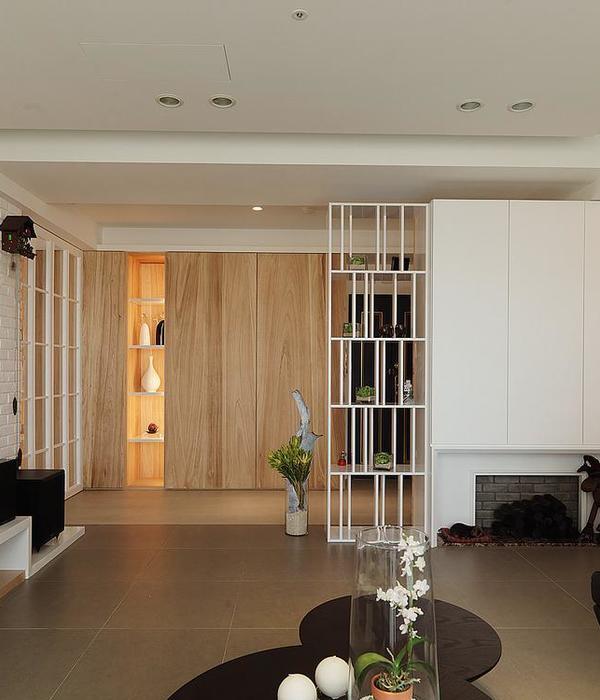
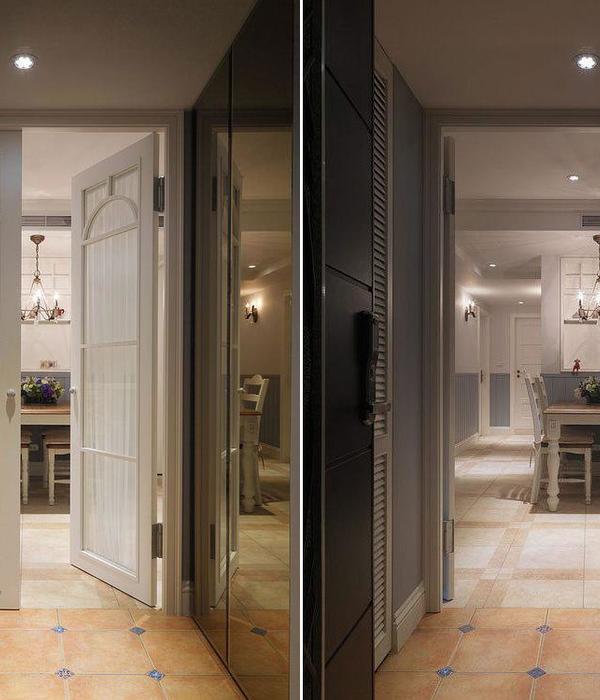
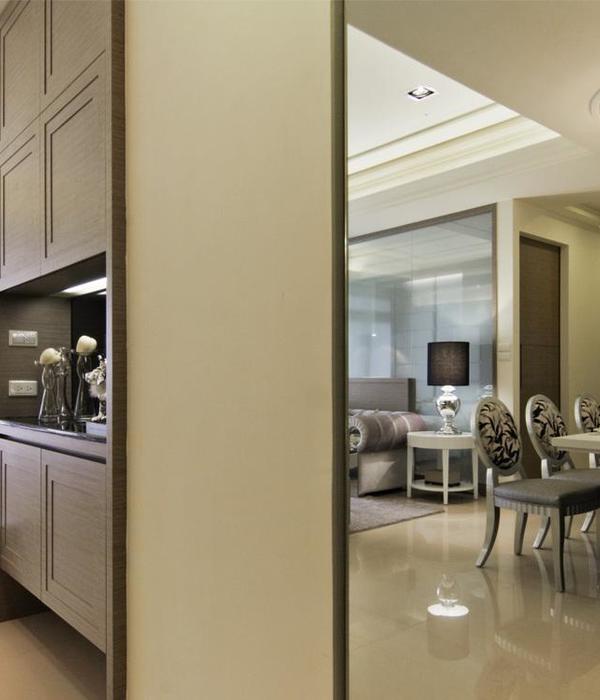
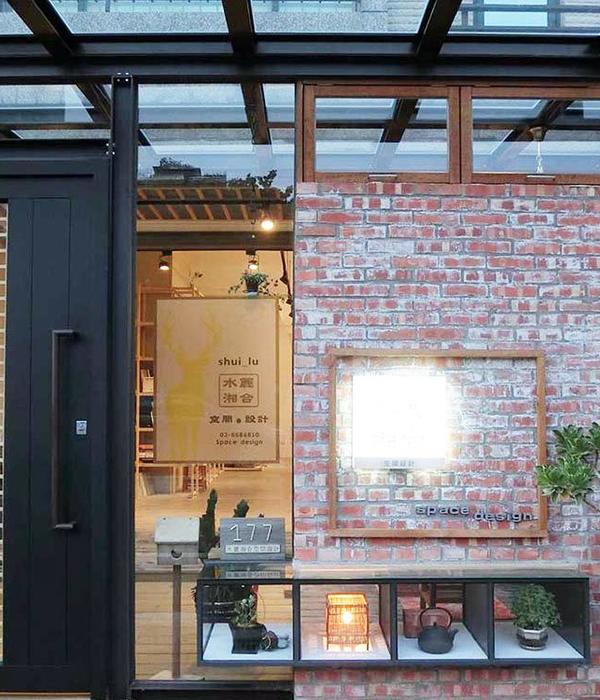
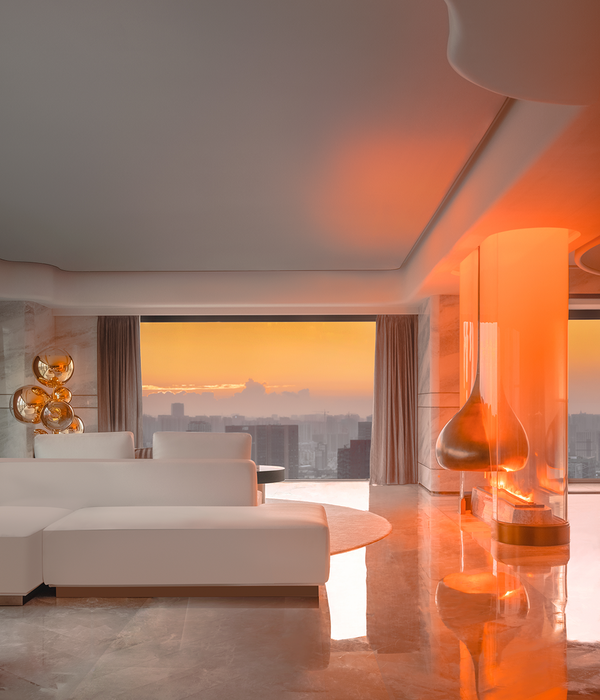
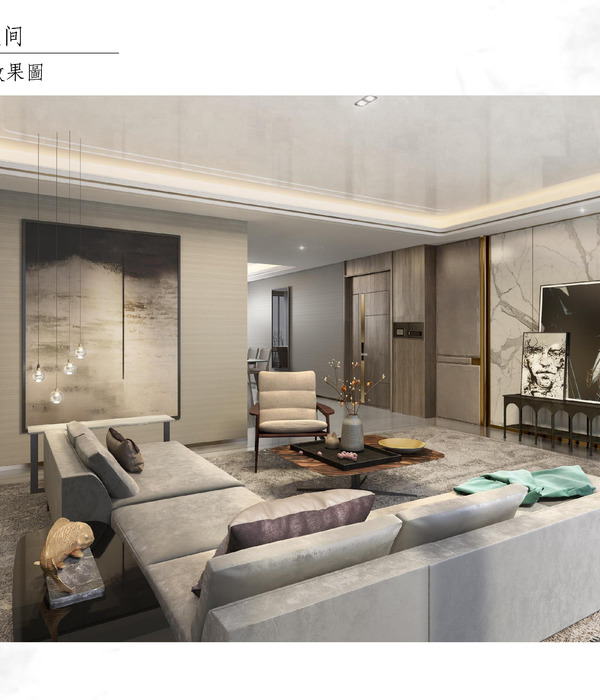

![[2006]丽水松园蔡公馆 [2006]丽水松园蔡公馆](https://public.ff.cn/Uploads/Case/Img/2024-04-17/vduVXMrgvomZYPgHRLoSXidJf.jpeg-ff_s_1_600_700)
![[2007]北京Peking House D戶型 Beijing [2007]北京Peking House D戶型 Beijing](https://public.ff.cn/Uploads/Case/Img/2024-04-17/BOdmEgRHQERrbDgSlxazLIKoh.jpeg-ff_s_1_600_700)
![[2009]Wang's Apart Taipei Xinyi, photoMarc Gerritsen [2009]Wang's Apart Taipei Xinyi, photoMarc Gerritsen](https://public.ff.cn/Uploads/Case/Img/2024-04-17/ZCbPpmkMYbgQZbjEGFPPPgwJs.jpeg-ff_s_1_600_700)