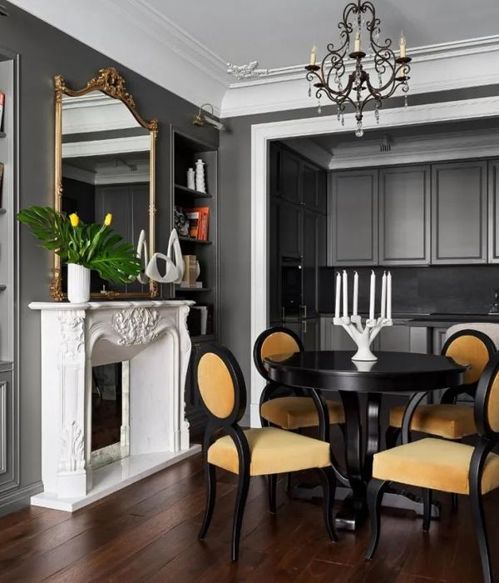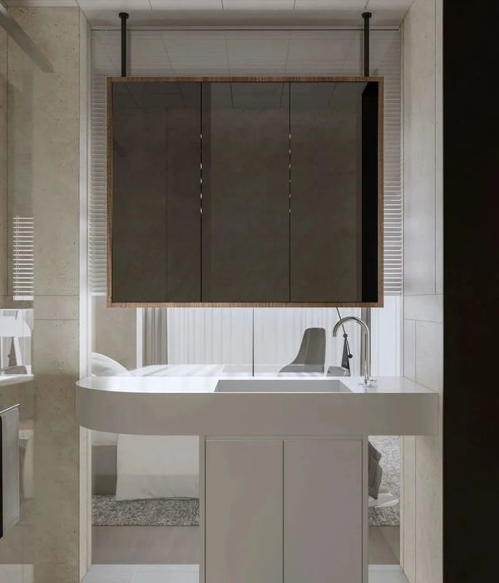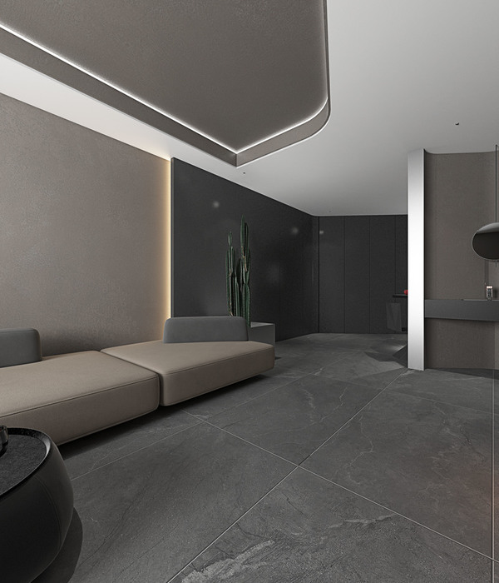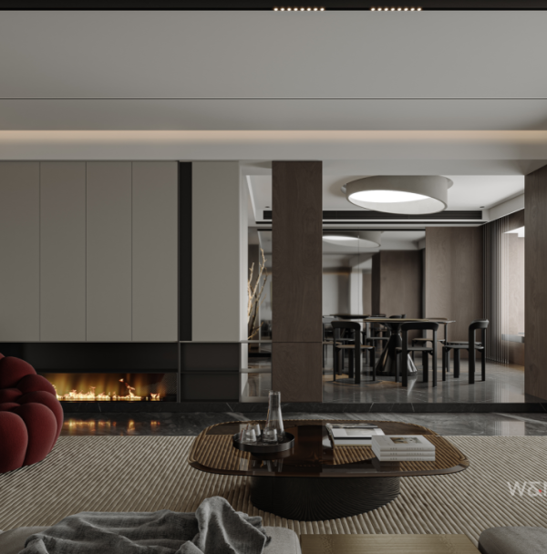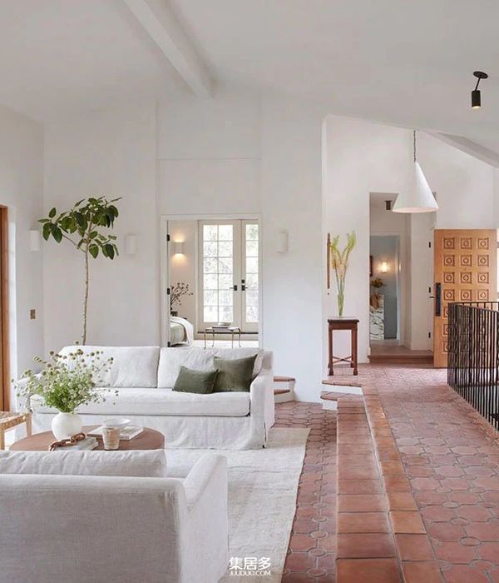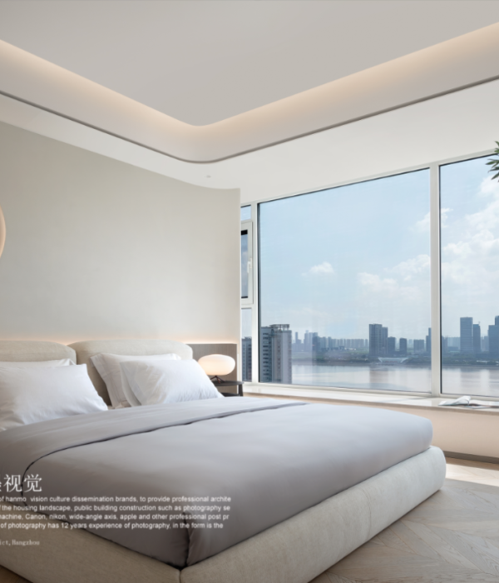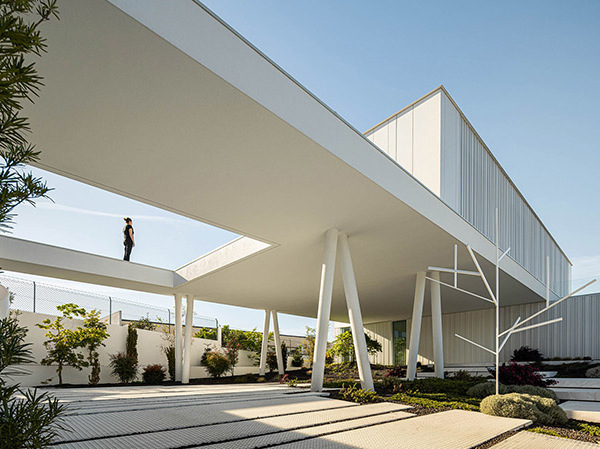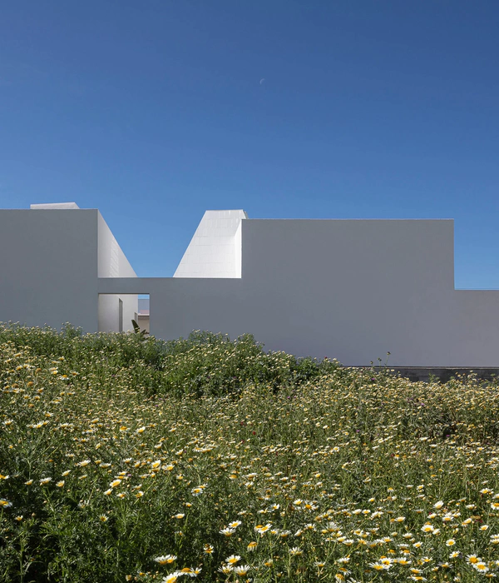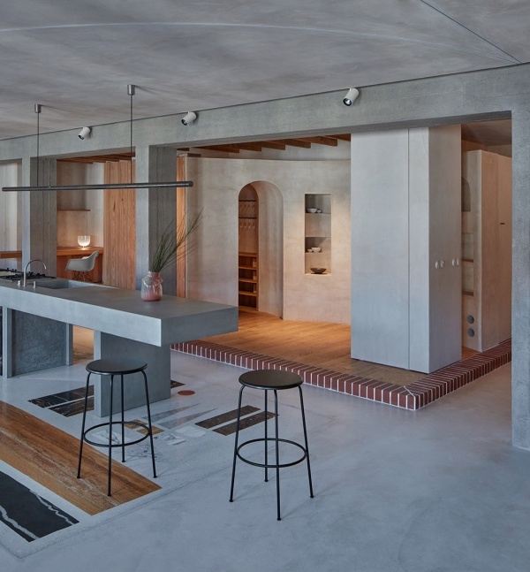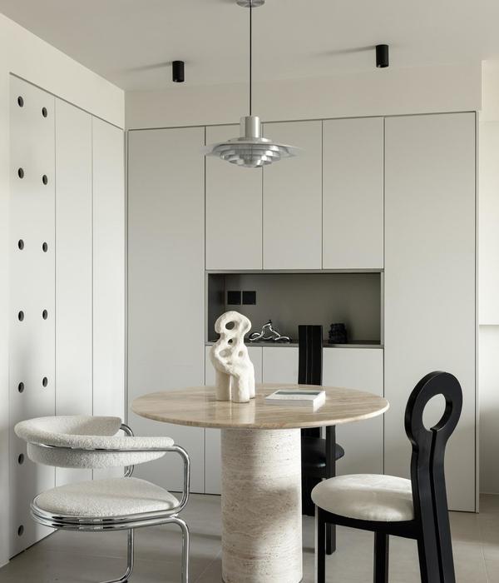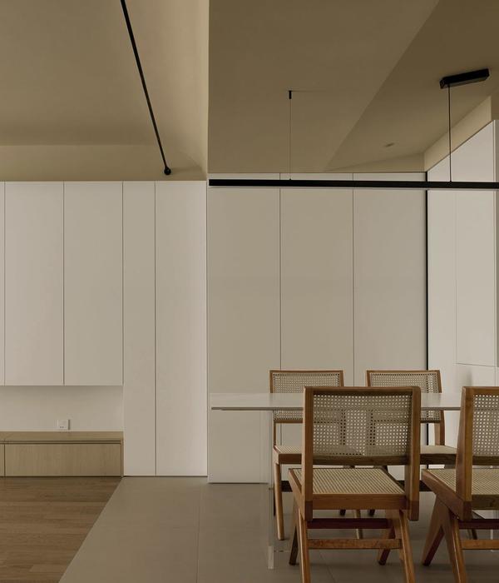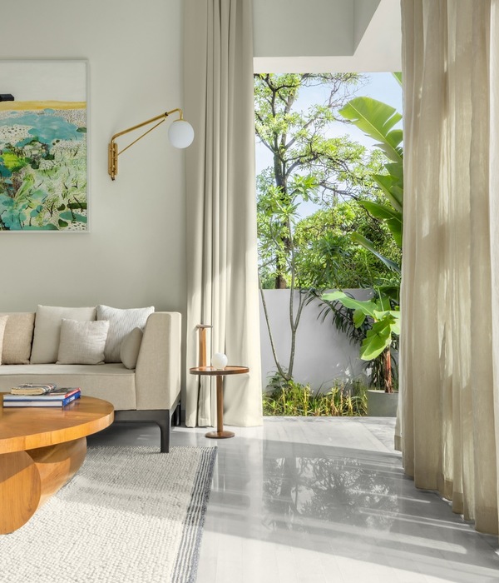Wythe Townhouse in Williamsburg has been recently renovated and extended by Young Projects. Photography: Alan Tansey. Courtesy of Young Projects
一些年轻的项目把威廉斯堡一个空荡荡的后院看作是一个机会,可以完全改造一栋现有的联排别墅,有一个漂浮的延伸部分,一个内部的二楼庭院,里面充满绿色植物,还有一个可以看到曼哈顿的屋顶露台。
这次装修包括重新规划内部,以满足摄影师和企业家JanCieślikiewicz的口味和需求,他正在寻找一个“充满阳光和景观”的家。
Young Projects的负责人布赖恩·扬(Bryan Young)说,他还希望通过在底层加入一个商业空间,并在住宅内建立一个摄影工作室,以最大限度地扩大建筑面积。杨项目的负责人布赖恩·杨(Bryan Young)解决了这座房子的新类型问题,他将扩建面积从地面提升到“两卷悬停”。在延伸部分下面,开辟了两个街道一级停车位的空间。
现有的联排别墅约有2 200平方英尺,通过新的扩建部分扩大了1 100平方英尺。
扩建的外墙覆盖着黑色波纹和穿孔的锌包层。杨说:“它是一种视觉面纱,将扩建部分和中央庭院的各个部分统一为一个单一元素,具有不同程度的透明度和不透明度。”建筑师然后把原来的砖混联排别墅涂成黑色,通过颜色将两个质感的正面统一起来。
设计旨在提升神秘感和叙事感。从外观上看,旧联排别墅的质量与增加的体积相当不同,但从内部看,空间实际上是更连续的,“Young在整个设计中说。
在里面,一个用灰色毛毡包裹的楼梯在双高的居住空间中旋转,把延伸部分连接到原来的建筑,遇到灰色的毡帘,顺利地将空间隔开。杨格说:“我们用这种手感来装饰它的工业美学。”“它有一种视觉柔软和复杂的外观,可以让这些材料作为住宅装修和客厅的窗帘使用。”
Bryan Young, principal at Young Projects, explains: ‘The curves of the stairway around the double-height space are juxtaposed to the orthogonal nature of the majority of the design. These curves are then reflected in the sinuous line of the curtain track that meanders through the living room and serves as a way to re-partition the space'
Outdoor space – including an internal courtyard and terrace – was landscaped by Emily Bauer
The external cladding of the extension was made of black corrugated and perforated zinc by VMZinc
‘One interesting, subtle moment in the house is the circular skylight. It is centered on the focal point of one of the curves of the stair and thus gives the curving rail a sense of location relative to the natural light and opening to the sky,' says Young
The architects specified a grey felt named ‘FilzFelt’ by Knoll, used for the partitioning curtain and as a soft wall lining for the interior, which was chosen for it’s ‘visual softness and sophistication’
The dining room table, made of walnut and resin, was custom designed by Young Projects and fabricated by Tietz Baccon
keywords:Residential architecture
关键词:住宅建筑
{{item.text_origin}}

