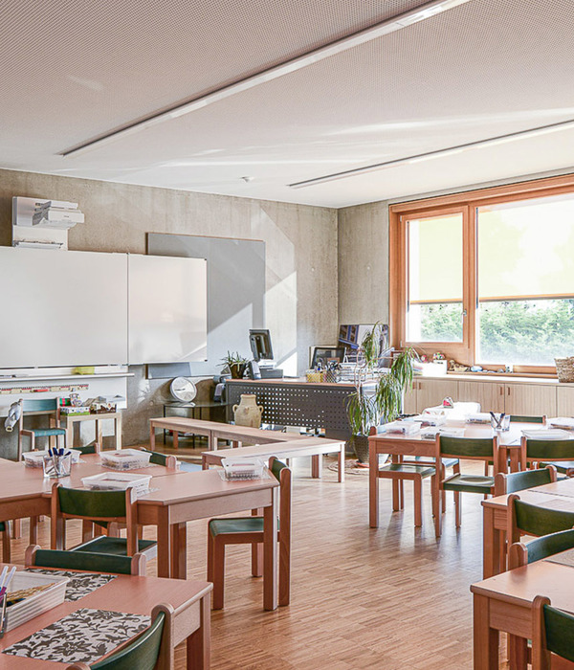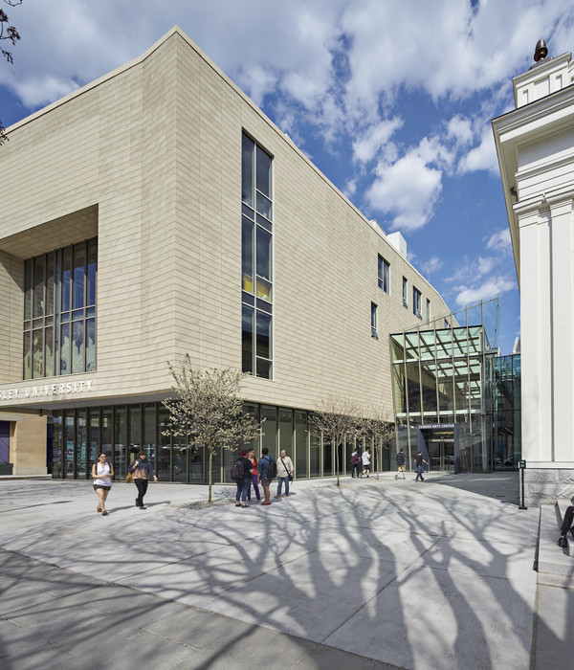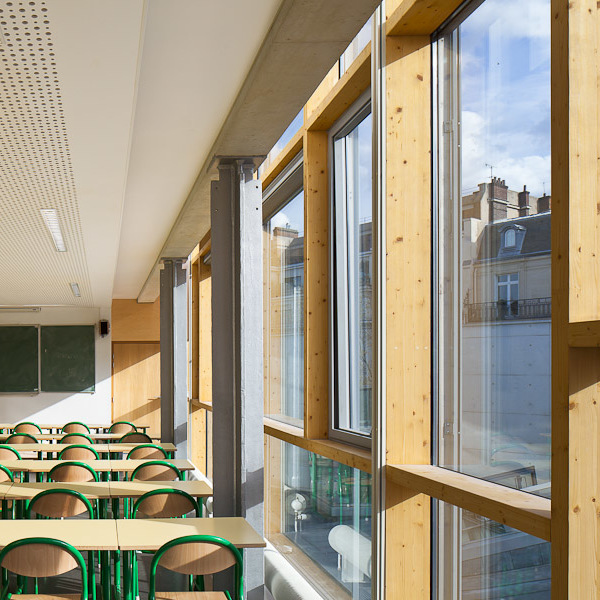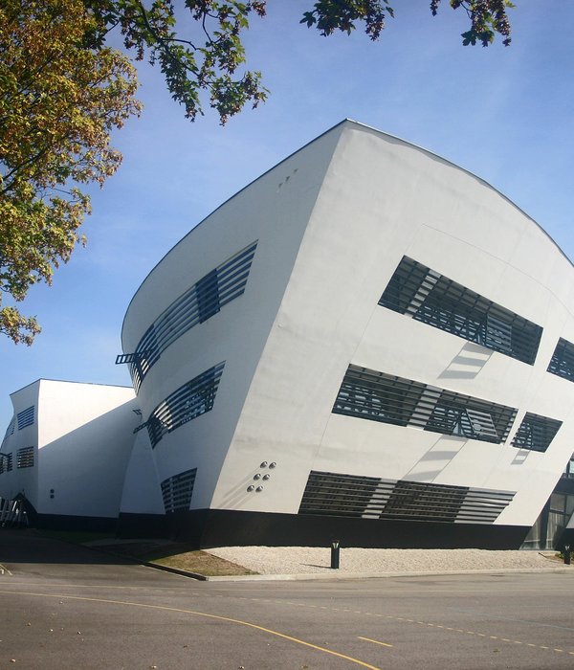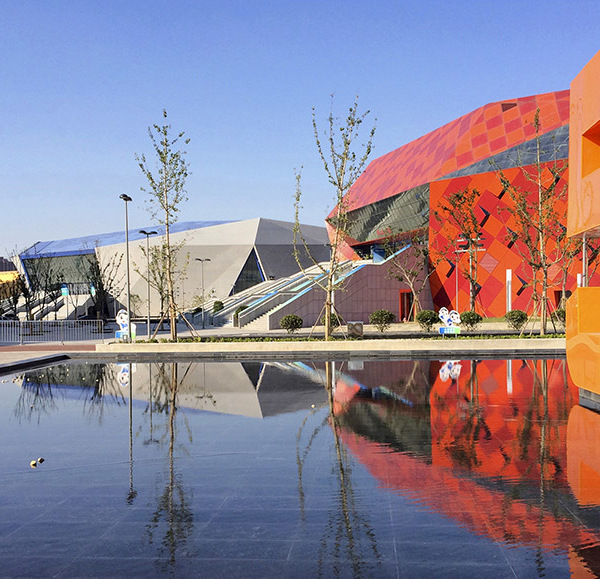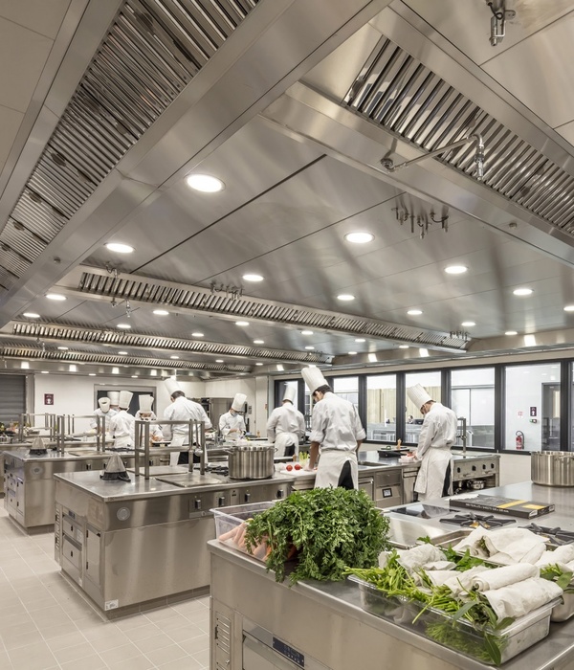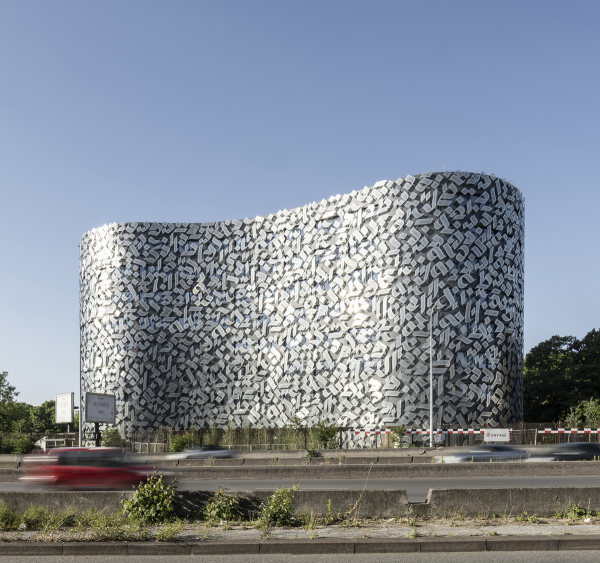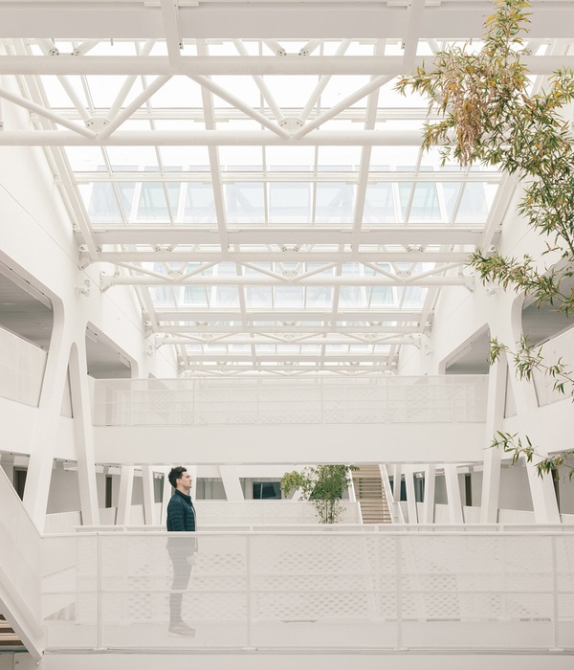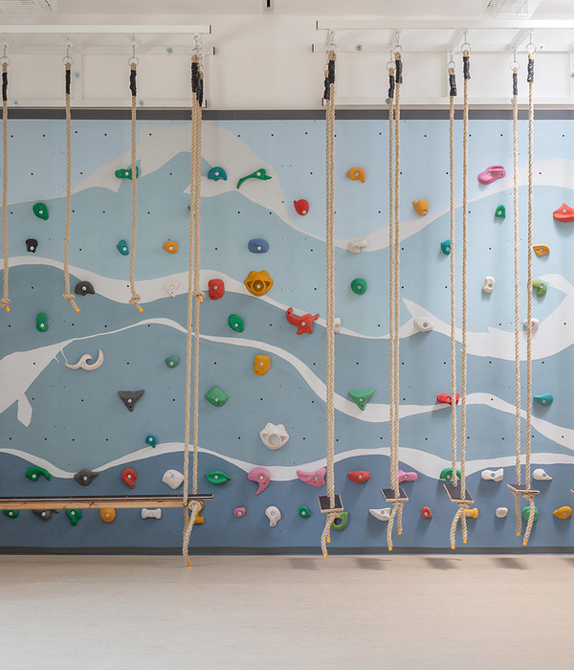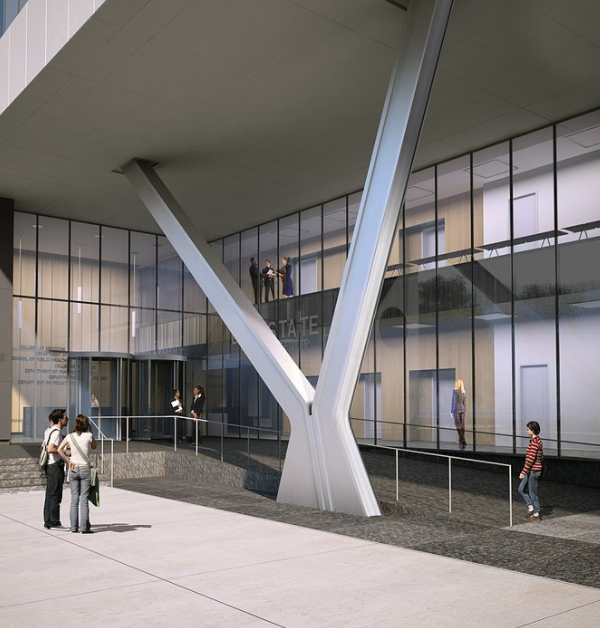Technova 学院 | 工业风浓郁的创新教育空间
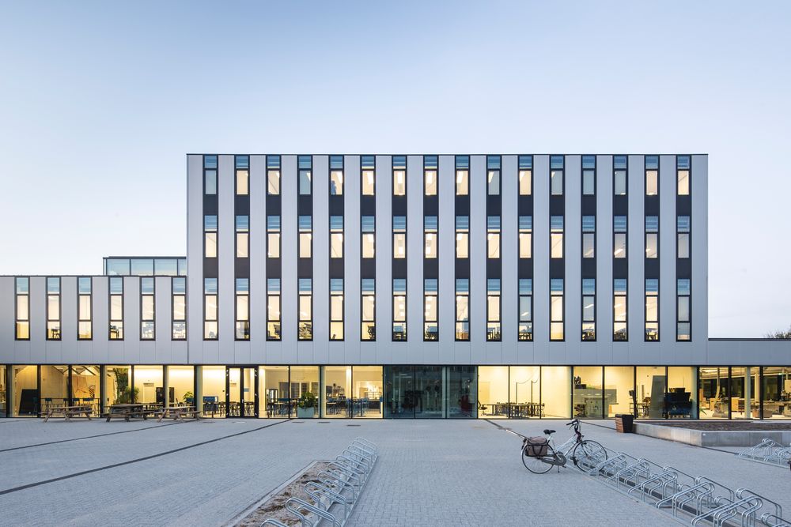
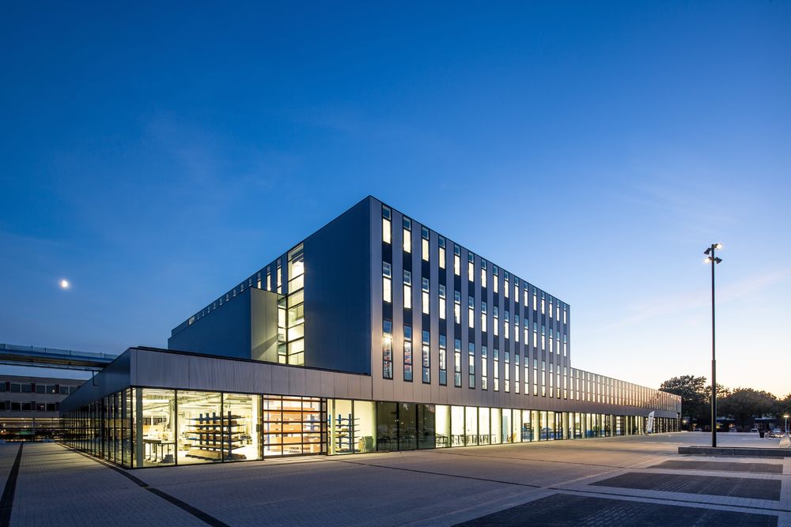
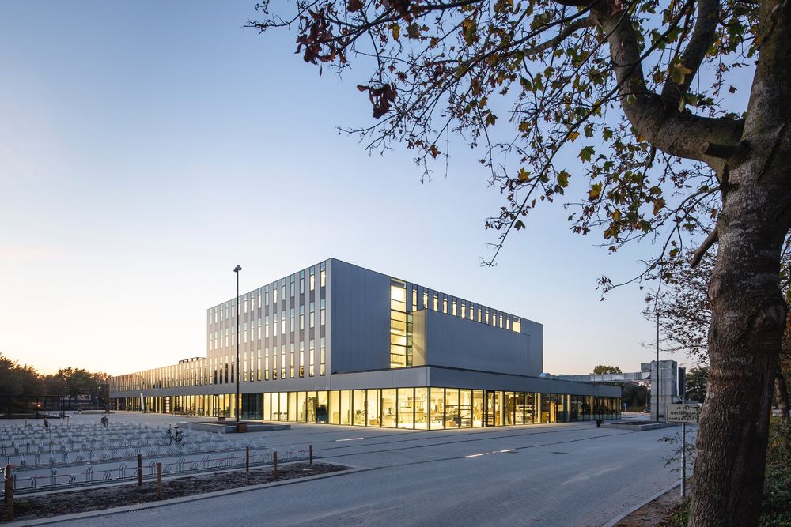
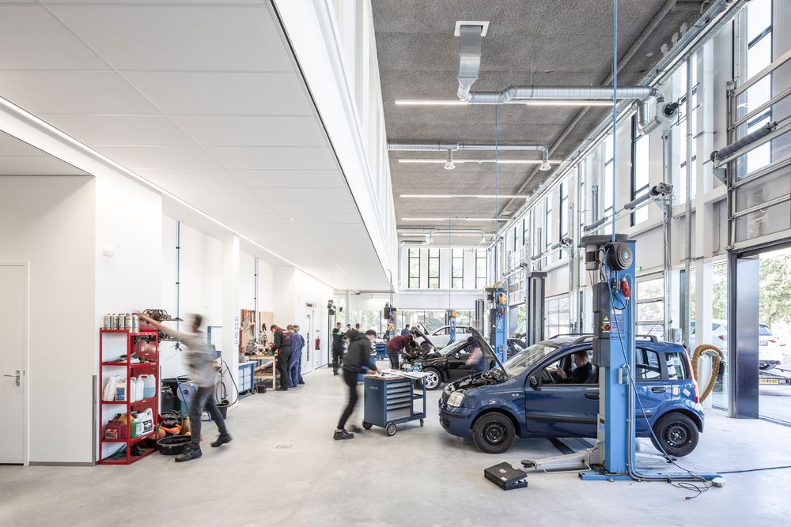
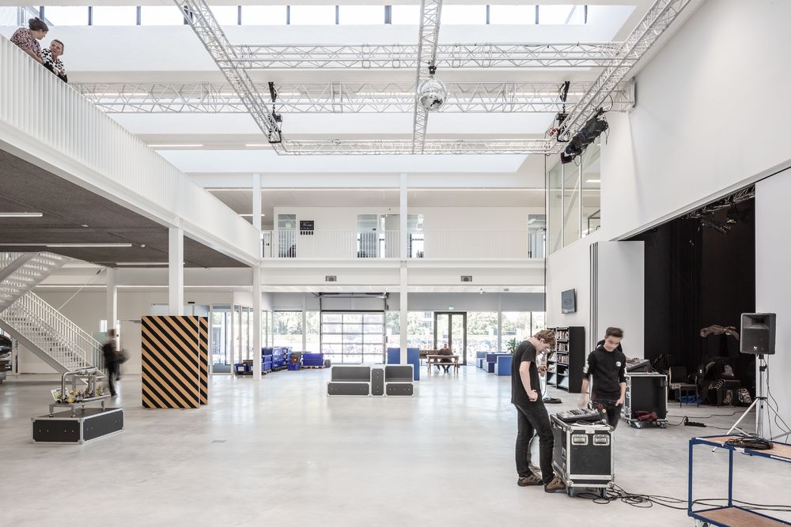
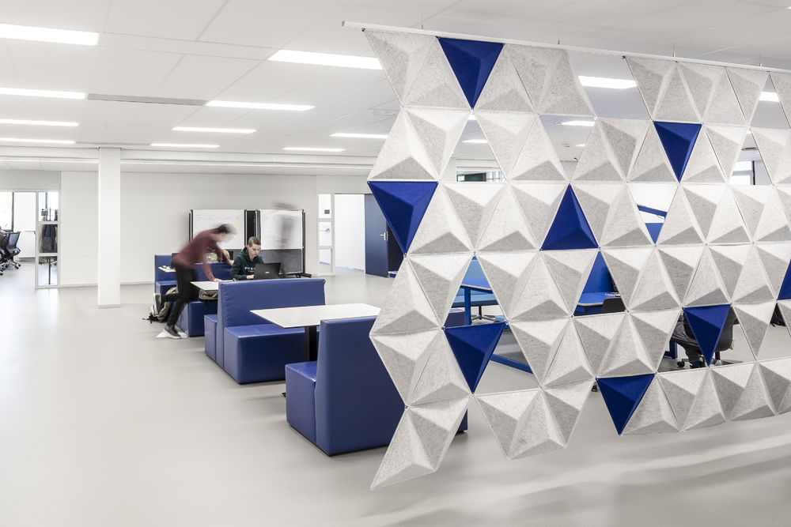
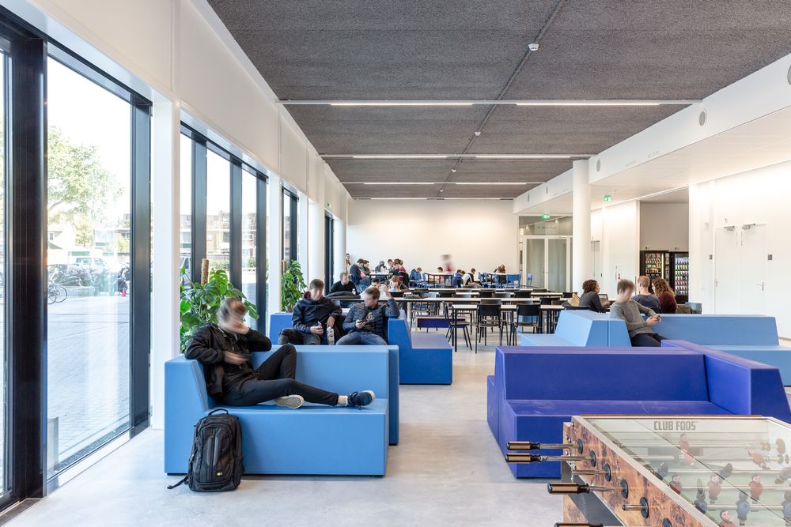
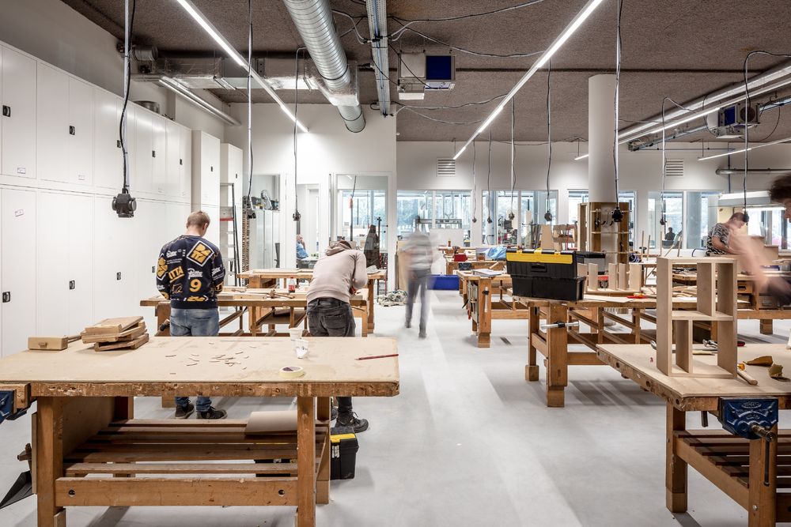
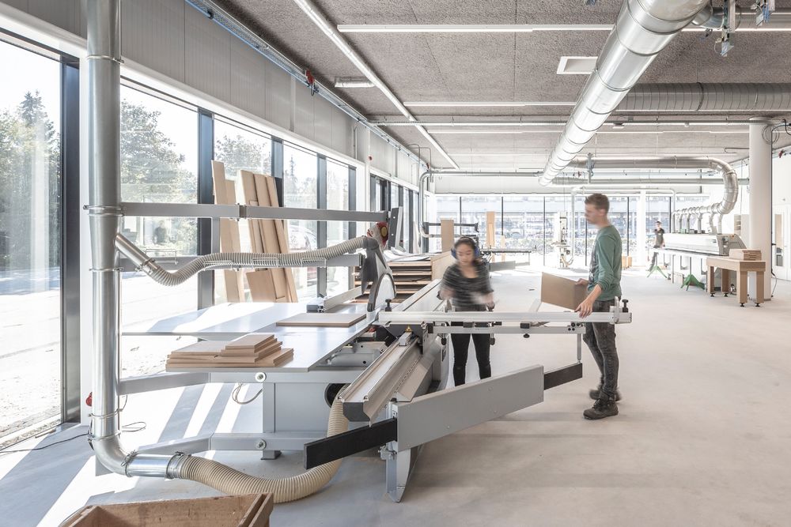
The Christelijke Onderwijs Groep (Christian Education Group), of which the ROC is a part, entrusted the construc- tion to Team techINnova, a consortium of local companies that in turn gave a design assignment to cepezed. To make room for the construction, a couple of older buildings at the ROC-campus were dismantled; one older building remained and was integrated into the new structure.
The new accommodation contains a mix of class rooms for theoretical and practice lessons and is a breeding ground for developments in technique. It is entirely focused on coop- eration and interaction, internally, but also with the regional business community. The plinth consists of workshops with a transparent façade that clearly shows what is happening inside and thus has a direct relation with the environment. The interior is focussed on a rough, industrial atmosphere with strong colour accents.
The heart of the school consists of a double-height space that is referred to as the ‘innovative workplace’. It is the showcase in which the different programs present their innovative products and a place where education and business can meet. At the same time, the innovative workshop functions as the central traffic area, with the reception desk in the middle. There are two entrances that are connected by an ‘entrance street’, which continues outside, where the other campus buildings are on the south side and the parking lot is positioned on the north side. Adjacent to the innovative workshop we find the college theatre. Through a sliding door between the two spaces, the theatre is expandable. The whole theatre becomes a stage then and the spectators take their place in the central innovation workplace. On such occasions, the traffic space
on the first floor can be used as a balcony. The first floor holds a layer of flexible rooms. Thanks to the changeable layout of the floor plan, this zone lends itself to functions with a wide range of requirements, from rooms for theory lessons to practice rooms, offices and dynamic teaching rooms. The existing building is seamlessly integrated into the new one. Due to the new façade, the new and the existing part are visually united; from the outside, the existing building is only discernible through its difference in height. Assigned directly by the Christion Education Group, the interior was designed by cepezedinterieur. It emphasizes a robust, industrial atmosphere with strong colour accents. In the choice of materials, a connection was sought with the materials used by the students, such as wood and steel.
The building was realized by an executive consortium of which the assignment included the maintenance and energy supply. Also because of this reason, the design was strongly focussed on sustainability. The building is almost energy-neutral (BENG); it is not only energy-efficient, but also derives energy from a biomass plant and is equipped with solar panels. The ventilation meets the standards for the ‘Frisse Scholen Klasse B’ (Fresh Schools, category B). Through gen- erous light streets and transparent facade parts, the school receives a lot of comfortable daylight as well. ‘Join the Pipe’ water points stimulate a healthy water consumption and limit the use of PET-bottles.
Year 2018
Status Completed works
Type Colleges & Universities / Interior Design / Custom Furniture

