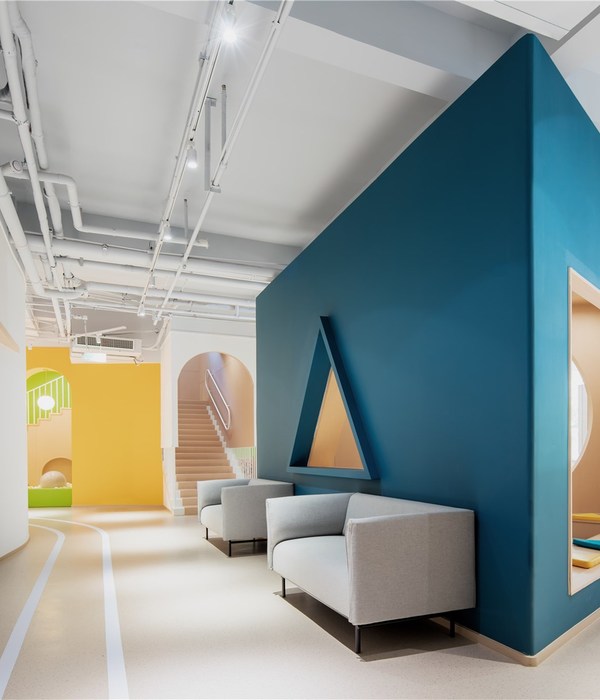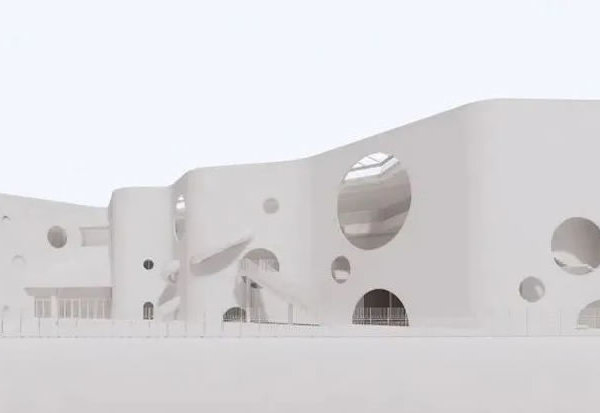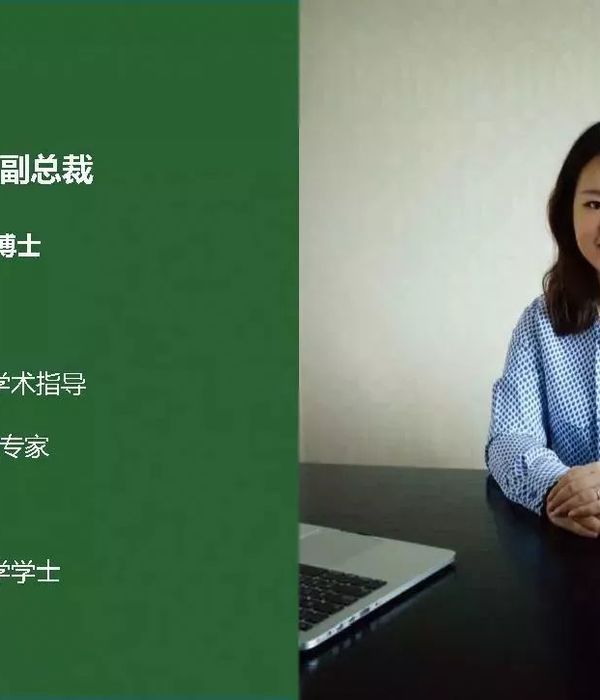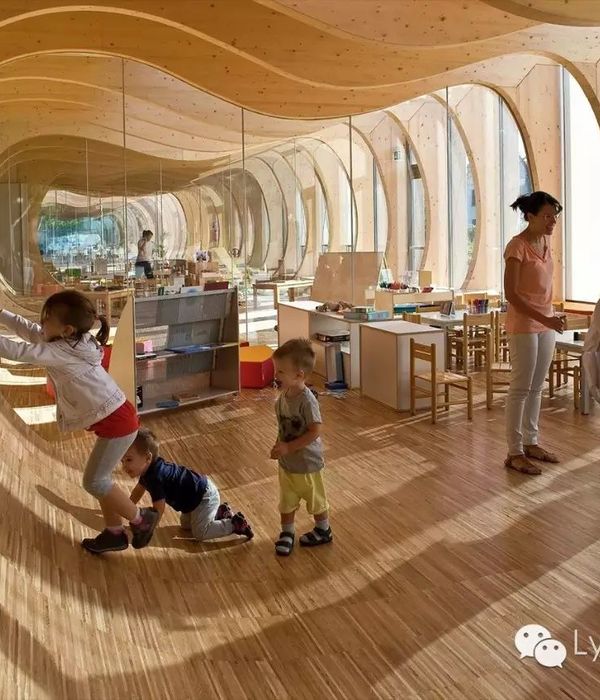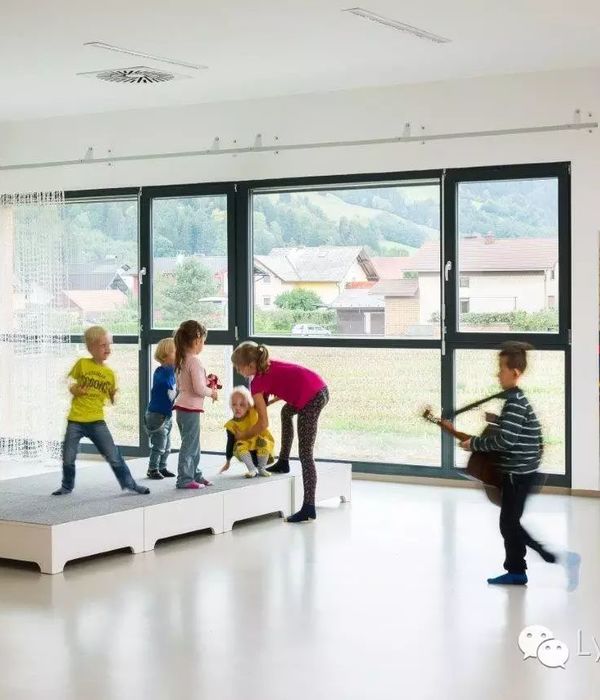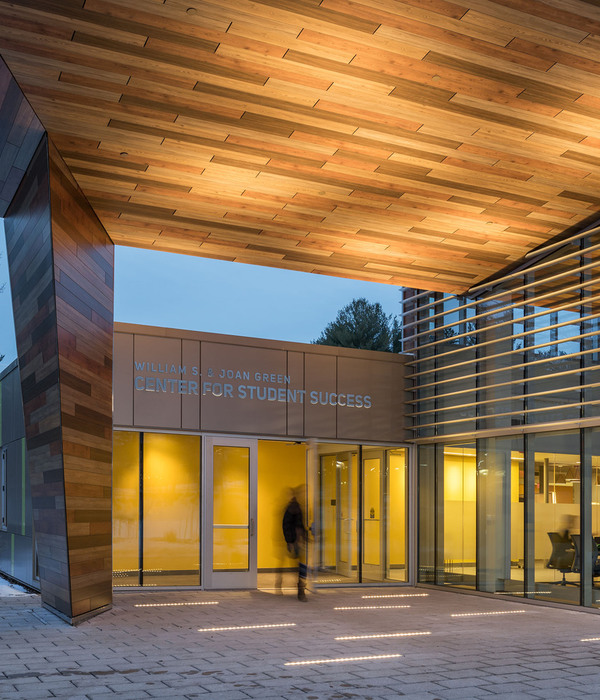State University of New York Downstate, Health Science Center
The design employs sculpturally expressive, illuminated ‘V’ columns to carry the load of the western half of the building down to the ground at three points, resulting in an expansive and inviting thirty-foot-high entry plaza that is open and inviting to the public.
courtesy of Ennead Architects , Renderings: © Metrostudio
The building parti divides the program into three distinct “bars.” The lower instructional bar is the social heart of the building and the new front door to campus. It includes the double-height entry lobby, multi-purpose room, student gathering spaces and classrooms for use by the College of Medicine, College of Nursing and Health Related Professions, School of Public Health, School of Graduate Studies and the University Hospital.
courtesy of Ennead Architects , Renderings: © Metrostudio
Offices and research facilities for the School of Public Health and a state-of-the-art Simulation Center for the College of Medicine and the College of Nursing and Health-related Professions are in the middle bar. Private offices hug the perimeter while more public shared spaces and open offices are centrally located to maximize future space flexibility.
Large areas of glass at each end of the bar and a structural scheme with a central column-free zone exploit natural light and open vistas to the city to unify the office spaces.
courtesy of Ennead Architects , Renderings: © Metrostudio
The third bar is comprised of biomedical research labs, consisting of wet lab benches located along the curtain wall for increased natural light, core support spaces in the middle of the floor, and an open lab office area adjacent to the lab benches for research informatics.
courtesy of Ennead Architects , Renderings: © Metrostudio
Project Info Architects: Ennead Architects Location: Brooklyn, New York Year: 2016 Size: 117,000 GSF Design Partner: Tomas Rossant Design Team: Jena Rimkus, Brent Stringfellow, Henry Weintraub Type: Research Center
courtesy of Ennead Architects , Renderings: © Metrostudio
courtesy of Ennead Architects , Renderings: © Metrostudio
courtesy of Ennead Architects , Renderings: © Metrostudio
courtesy of Ennead Architects , Renderings: © Metrostudio
courtesy of Ennead Architects , Renderings: © Metrostudio
courtesy of Ennead Architects , Renderings: © Metrostudio
courtesy of Ennead Architects , Renderings: © Metrostudio
courtesy of Ennead Architects , Renderings: © Metrostudio
courtesy of Ennead Architects , Renderings: © Metrostudio
courtesy of Ennead Architects , Renderings: © Metrostudio
courtesy of Ennead Architects , Renderings: © Metrostudio
{{item.text_origin}}


