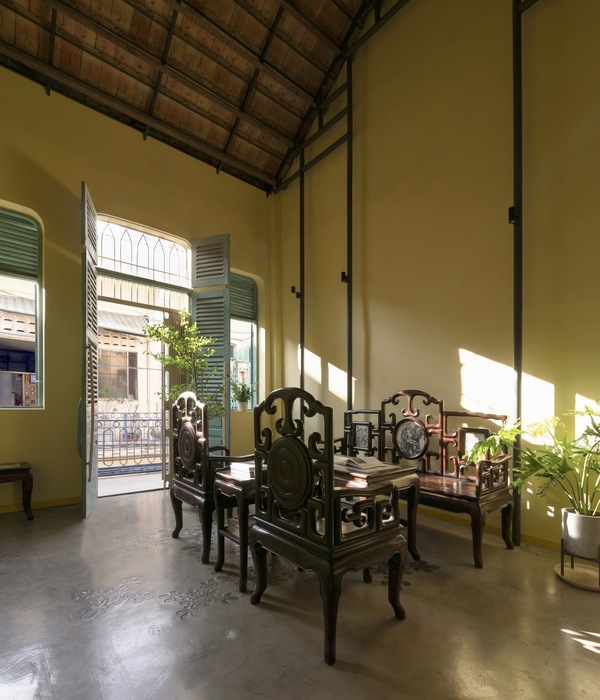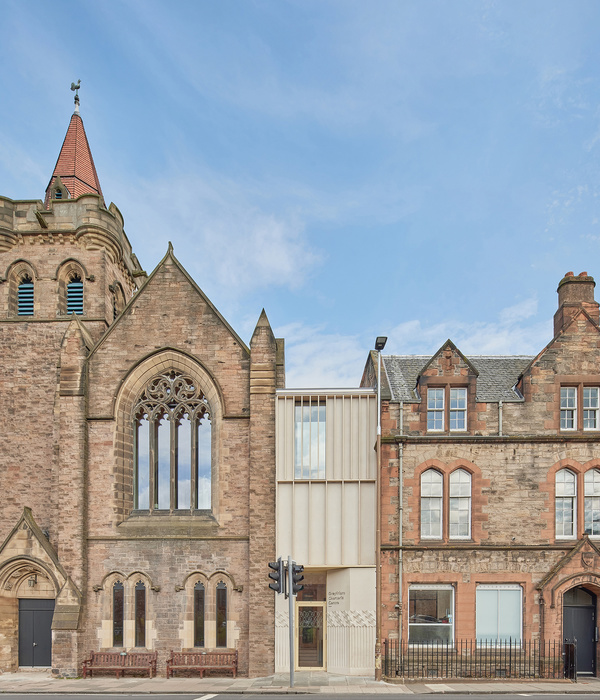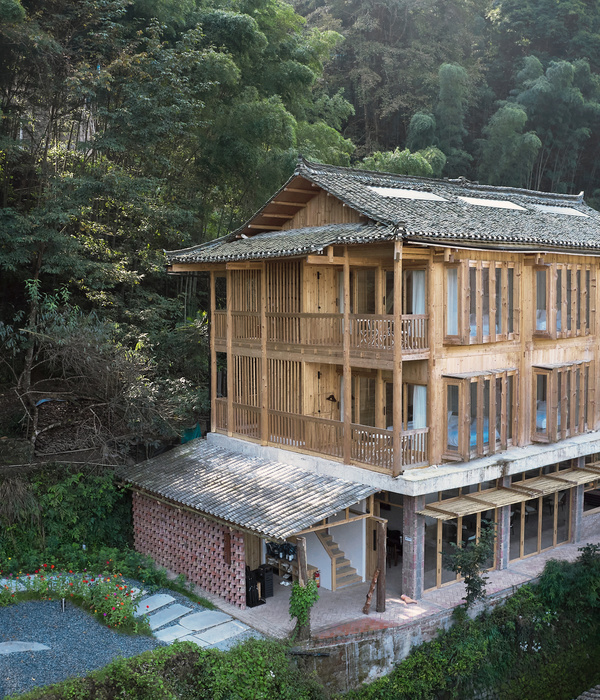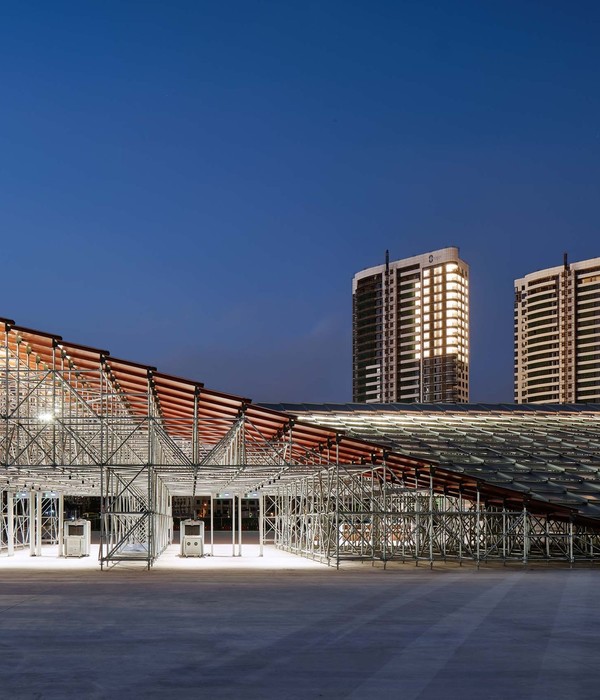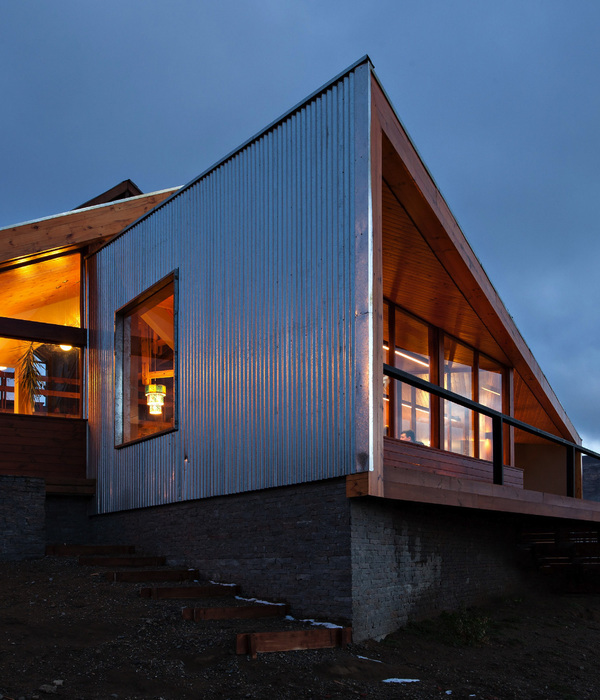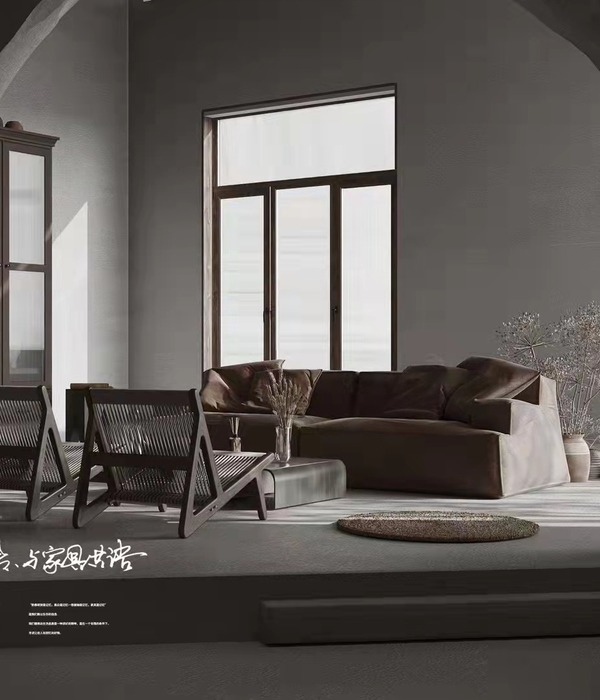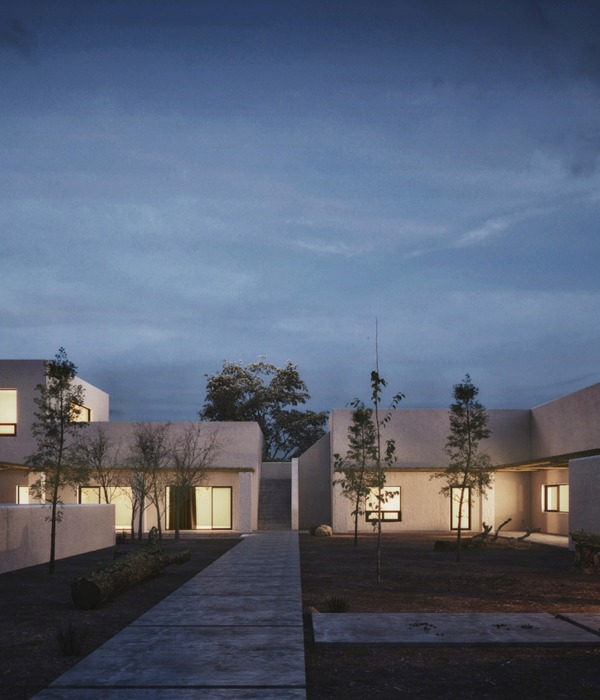该项目是布达佩斯市中心最繁忙交通枢纽和人流最多公共广场的翻新工程。由于严格的轨道与路网秩序限制,建筑与景观的主要目的是对内部空间进行清理,使布局合理化,在不干扰交通人流的情况下,让广场尽可能拥有更多的绿色植物、成为行人优先的公共空间。休息区依据对人们活动的分析来布置灌木、树木、喷泉和长椅,提供最短的转乘路线,有效利用人流稀少的区域,同时保证枢纽地带的通畅。
▼广场空间概览,view of the square
The project was the refurbishment of one of Budapest’s busiest downtown transport hubs, and the most visited public square on the Buda side. Due to the strict order of tramlines and roads, the main architectural and landscaping goal was to clean up and rationalize the inner parts, making the square a pedestrian priority public space with as many green areas as possible, in a way that does not interfere with the transferring crowd. The placement of the resting areas, filled with shrubs, trees, fountains and benches is based on an analysis of the crowd movement, providing the shortest route for each transfer and utilizing the least loaded patches, while leaving the heavy connections empty.
▼广场根据人们的活动来布置灌木、树木、喷泉和长椅,the square is filled with shrubs, trees, fountains and benches according to crowd movement
▼广场中的休息区,resting area at the square
▼设计布局为人们提供便捷的转乘路线,the design provides the shortest route for each transfer
全面重建意味着拆除原有前苏联时期的公交车站、贩售亭、穿越广场的旧电车线路和重新布局广场。扇形地铁站被保留下来,这个地铁站始建于70年代,在之后几十年间变得非常拥挤并且小商店将它的各个立面都遮挡了起来。现在,建筑师将这座标志性的建筑突显出来,将它打造为一个透明的汇聚点。新建建筑——服务建筑和电车车站——使用了与地铁站相同的原始材料。在这里,人流而非建筑增添了广场的光彩。
A total reconstruction meant the demolition of old soviet-era bus stops, commercial pavilions and the old tramlines crossing and dividing the square. The only exception was the fan shaped metro station, which was engineered in the 70’s, but got crowded during the decades with small shops blocking transparency from all sides. This iconic building opened up, and became a transparent meeting point. The new constructions – the service buildings and tram stops – follow the raw materiality of the metro station, in a square where the color is provided by the crowd rather than the architecture.
▼保留的扇形地铁站成为透明的汇聚点,the fan shaped metro station becomes a transparent meeting point
▼广场中新建的服务建筑,new constructed service buildings
▼服务建筑使用了与地铁站相同的材料,service buildings used same materials as the metro station
▼电车车站,tram stop
▼电车车站材料与广场内建筑保持一致,the materials used in the tram stop remain the same as other buildings
▼地铁站内部,interior of the metro station
▼电车车站夜景,night scene of the tram stop
▼广场中的喷泉夜景,night scene of fountain at the square
▼广场夜景,night scene of the square
▼场地平面图,site plan
▼地铁站平面,metro station plan
▼服务建筑平面,service building plan
▼服务建筑立面,service building facade
▼地铁站剖面,metro station section
Open competition 1st prize – 2012 Construction – 2015 – 2016 Architecture and landscape: Építész Stúdió + Lépték-Terv Építész Stúdió: Tamás Fialovszky Richárd Hőnich Benedek Sólyom Gergely Kenéz Gergő Jedlicska Lépték-Terv: Barnabás Szakács Sándor Liziczai Concrete reliefs: Szövetség’39 Anna Baróthy Zsófia Bakó Bálint Tóth Photography: Gergely Kenéz Project size: 22000 sqm Completion date: 2016
{{item.text_origin}}



