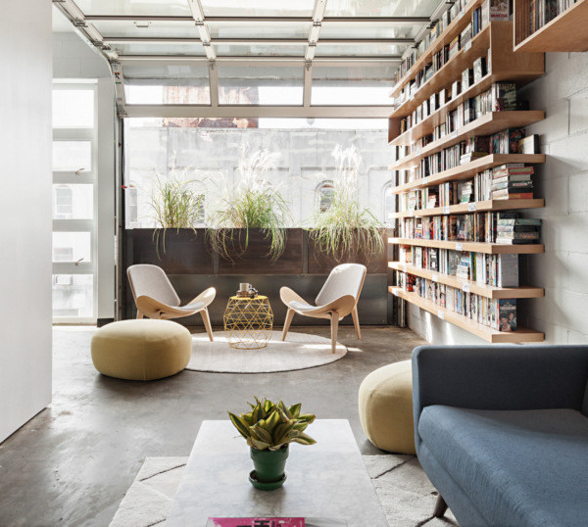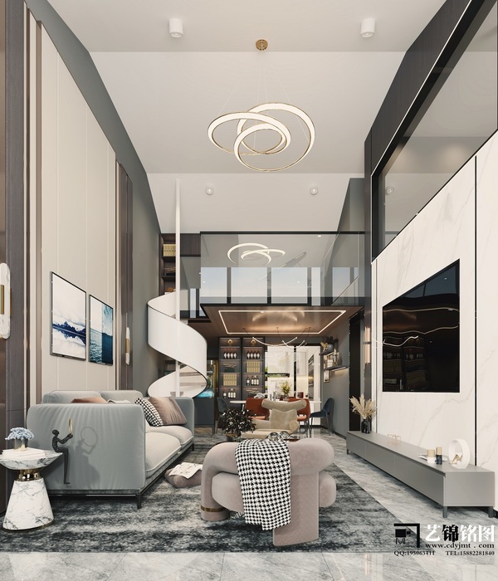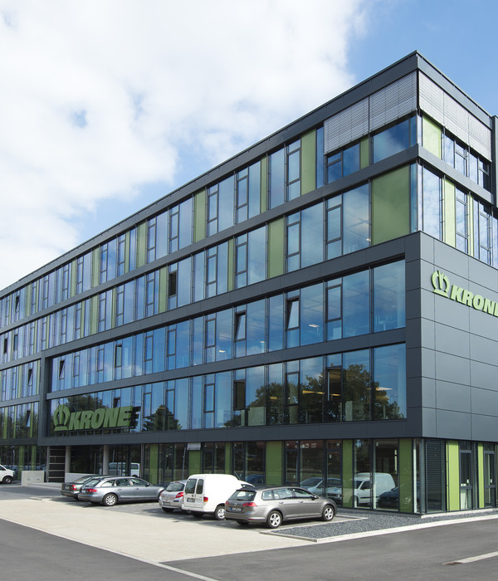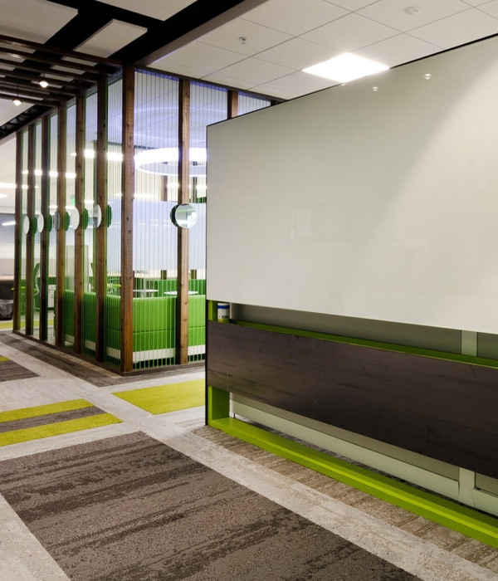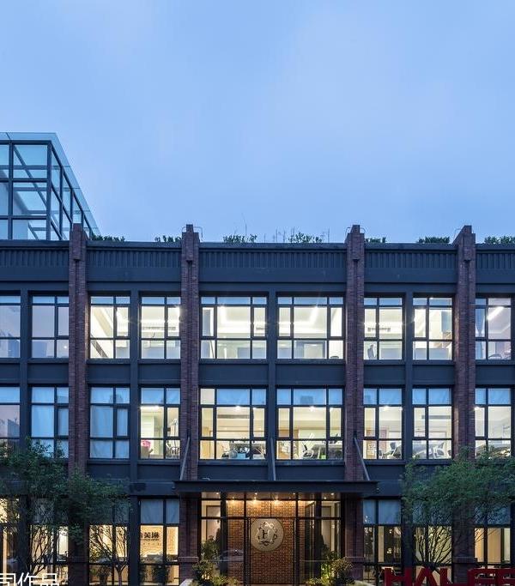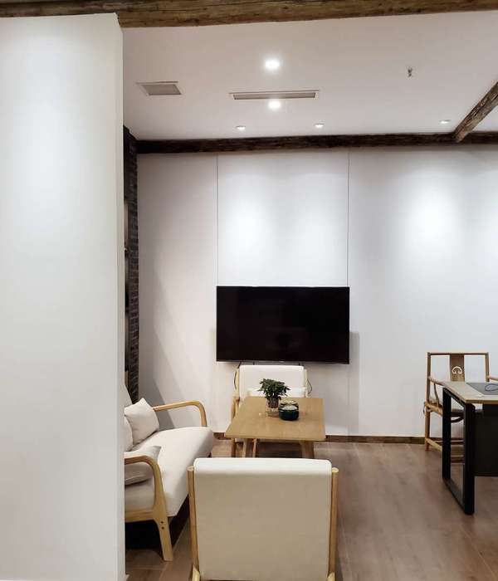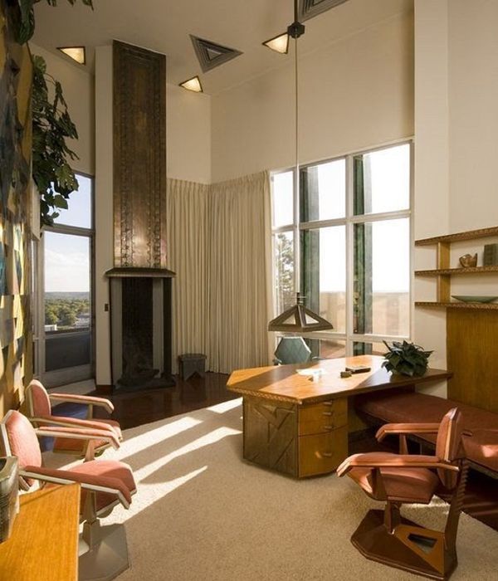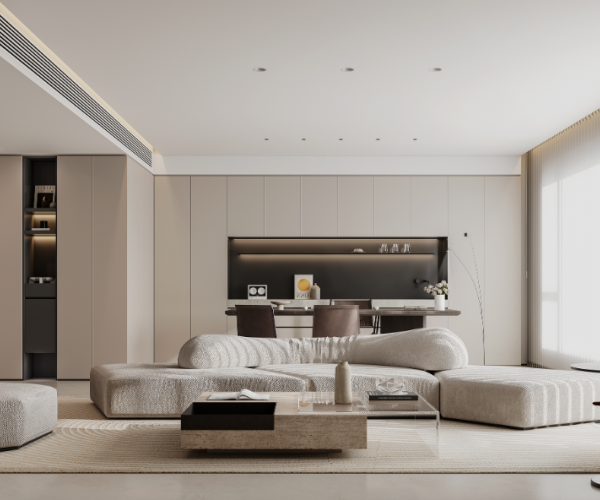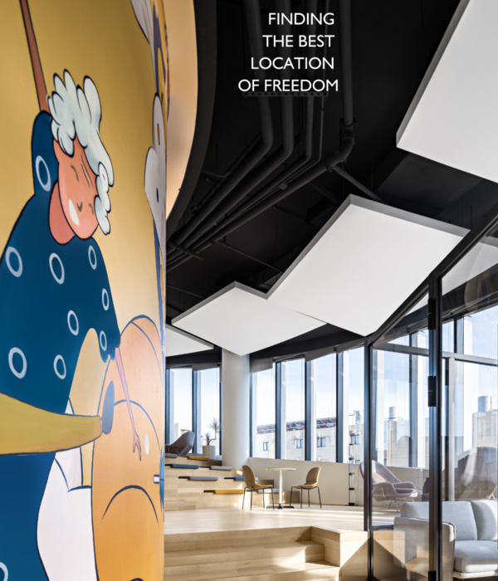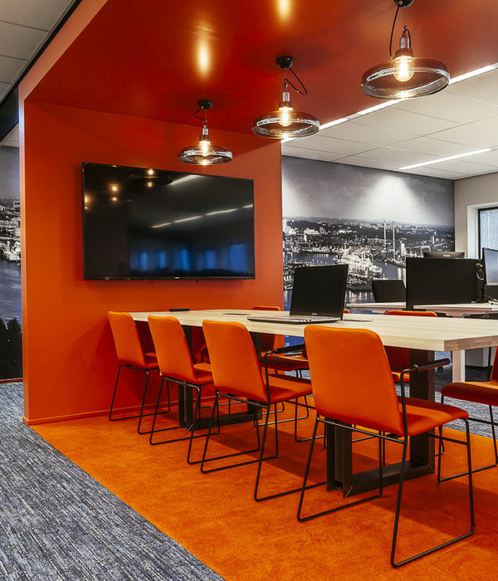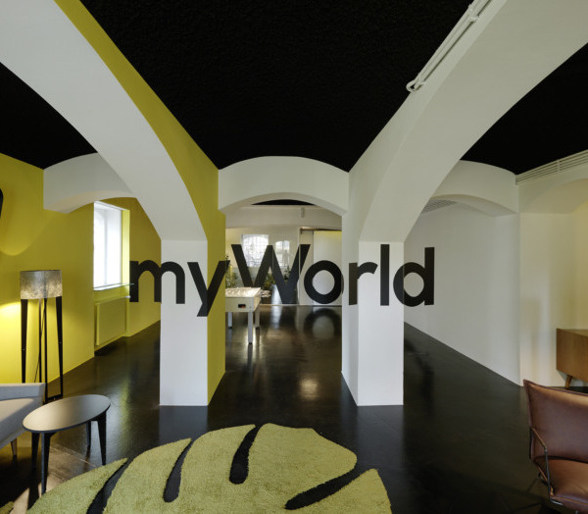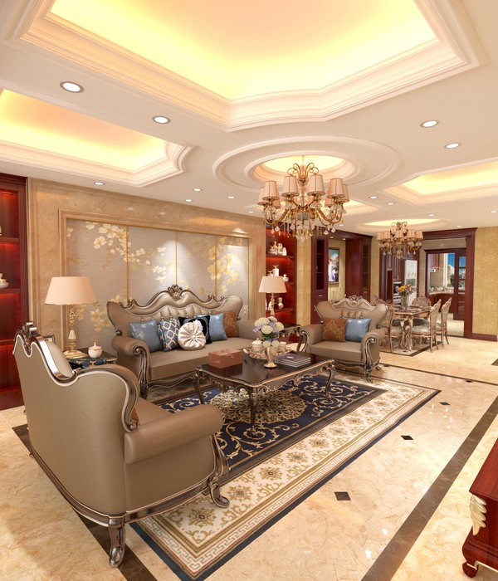Seattle PitchBook Corporate Office
位置:美国
分类:办公空间装修
内容:实景照片
设计团队:JPC Architects
图片:10张
JPC Architects设计团队为PitchBook科技公司在美国华盛顿州的西雅图,打造了一间新办公室。该公司主要致力于为客户提供有关资本风险趋势、私人股本、合并与收购等资产管理方面最新的信息和科技。在该办公室项目的设计过程中,设计师们遇到的最大困难,是如何打造出一个可以根据需要调整各功能区面积,以满足不断变化的日常需求的高度灵活的办公空间。
对此,他们用带轮子的大白板解决这一问题,白板可以根据需要被移动到不同的地方,这样就能够构建出带有可书写墙壁的私人会谈区,或者把白班放在那里充当隔板的作用。整个空间没有固体的墙壁,而是使用不同高度的天花板和不一样的地板来巧妙的进行分区。粗旷或者被二次利用的工业材料,进一步增强了这里积极进步、开放开明和灵活多变的特性。
译者:柒柒
JPC Architects has designed the new offices of PitchBook located in Seattle, Washington.PitchBook is a Seattle based tech company with a focus on providing clients with up to date information on industry trends in venture capitalism, private equity, mergers and acquisitions.One of the main design challenges in fulfilling this was to create highly adaptable meeting spaces that adjust in terms of size and use in response to changing daily needs.
This problem was solved by the use of large whiteboards mounted on wheels that could be pushed to surround tables and create private meeting spaces with writable walls or stacked to the side to re-open the space. Rather than using solid walls, spaces were defined by a ceiling height differential and defined flooring. The use of raw, reclaimed and industrial materials were used to reinforce the concept of growth, openness and adaptability.
西雅图PitchBook公司办公室室内实景图
{{item.text_origin}}

