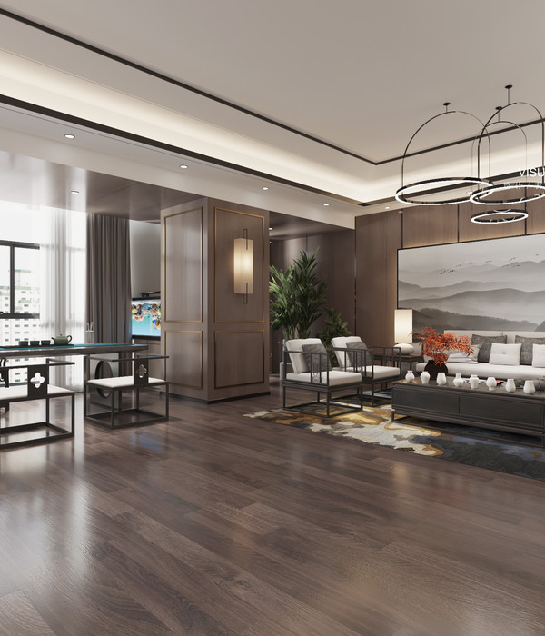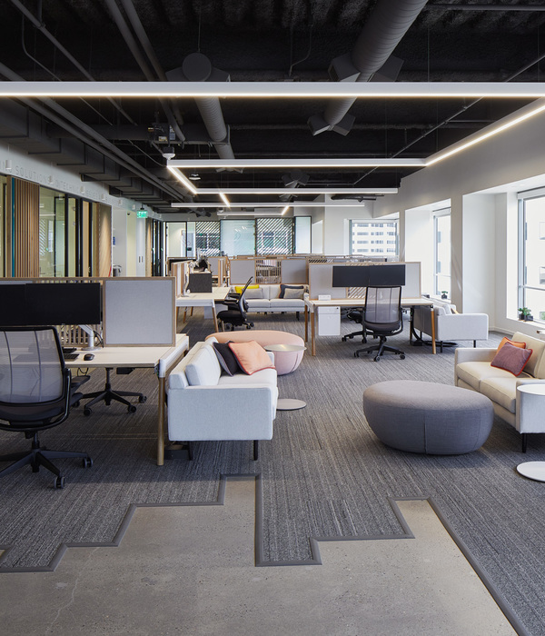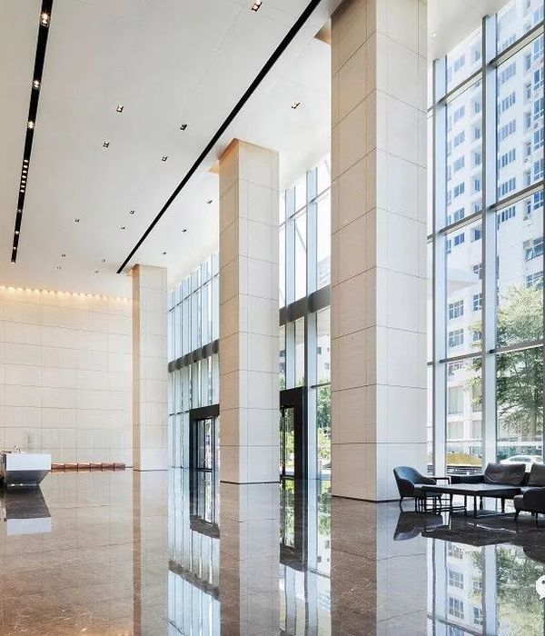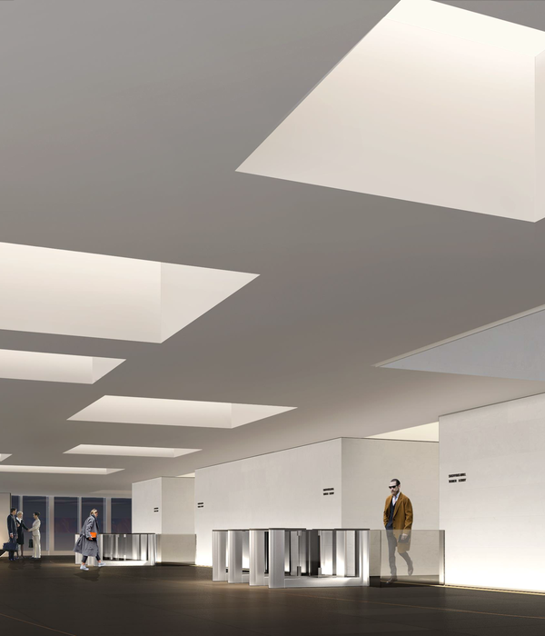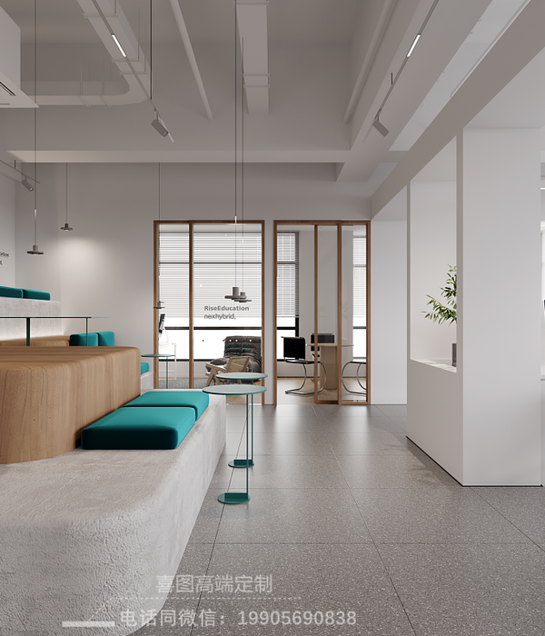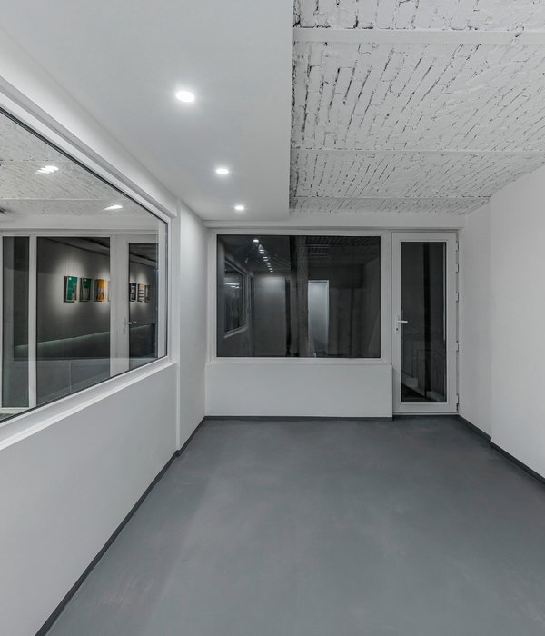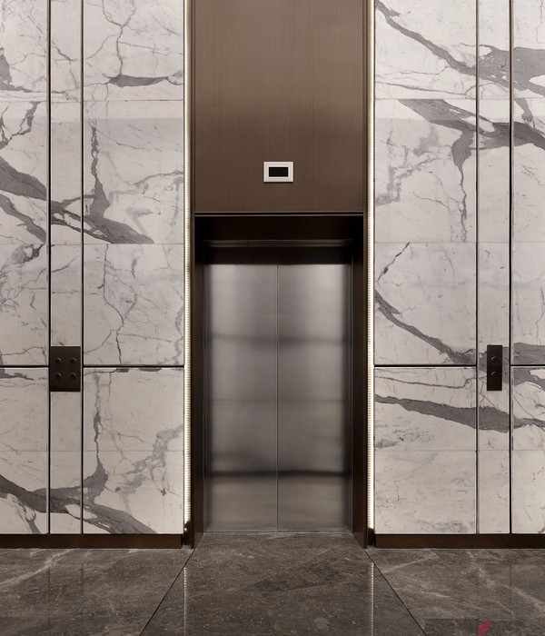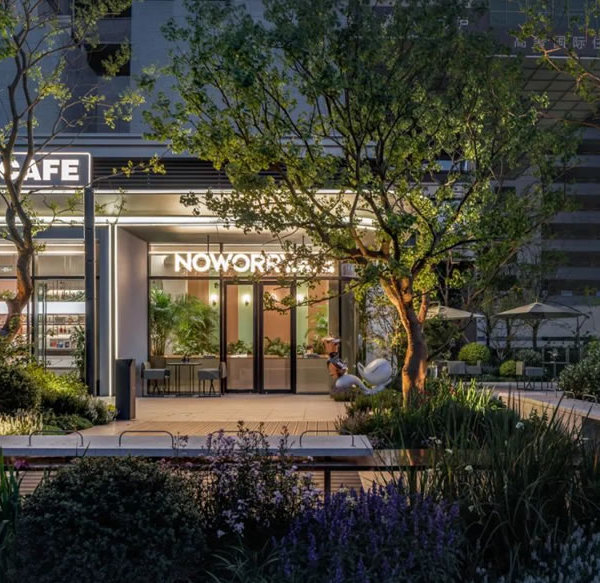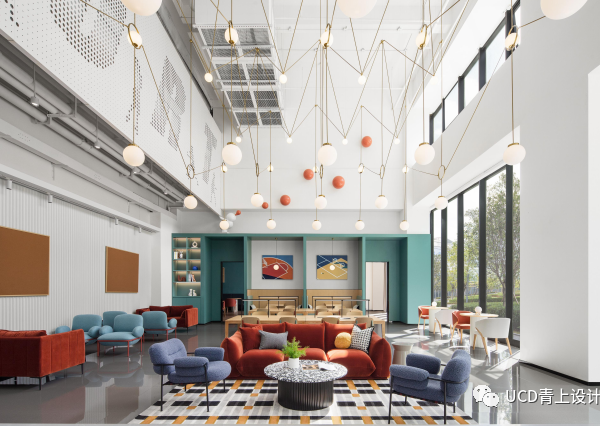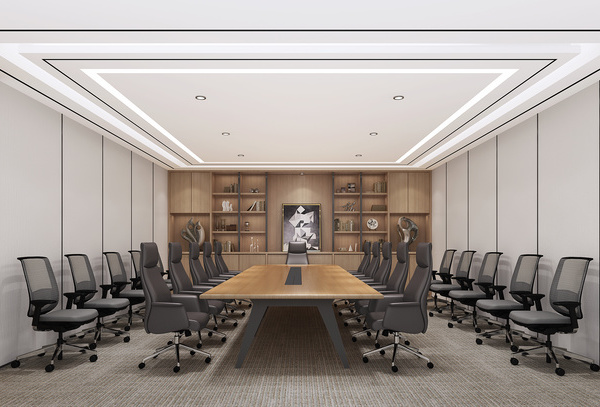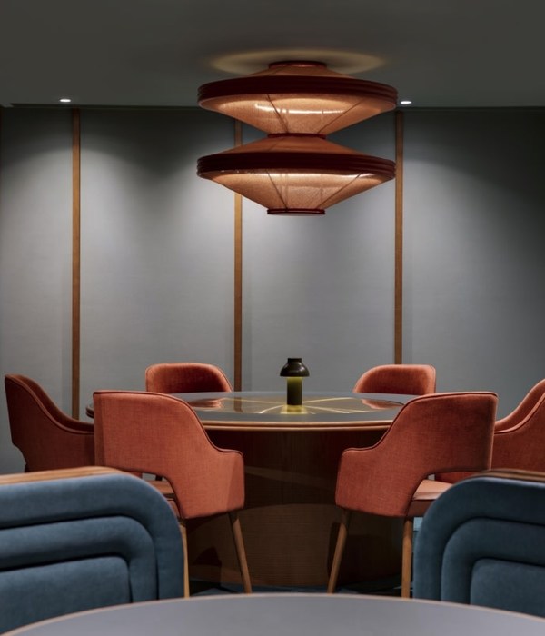INNOCAD architecture created design for the myWorld 360 Innovation Lab incubator and offices located in Graz, Austria.
MyWorld 360 is an innovation lab comprised of a series of integrative and flexible spaces meant to foster ingenuity and pioneering ideas. Spread out across 4 levels, the office workshop consists of joint communication zones, socialization areas, collaborative and silent working spots, meeting rooms, and lounges – all housed within a historic building in Graz. Creative environments suitable for design thinking and product development are explored through the tensions between the existing building and new additions. From the bottom level to the top, the floors transition from having a social and collaborative concentration to more focused and silent working spaces.
This organization is reinforced through the notion of color psychology, where colors are strategically used to promote and evoke feelings that correspond to functional usage. Yellow, gray, blue, and green are each utilized in relation to specific levels to emphasize and support the specific kind of working atmosphere there. Monochromatic islands are another primary design concept, formed as carpet-defined zones upon which new elements can be respectfully placed, allowing for the preservation and elevation of the historic. Existing building walls, doors, floors, and structure remain untouched – complemented by modern additions placed within the bounds of the islands. The result is a series of rooms with self-sufficient, functional, and colorful areas dedicated to specific working stages.
Design: INNOCAD architecture
Design Team: Patrick Handler, Martin Lesjak, Jörg Kindermann, Sidonie Muller, Amila Smajlovic
Photography: Paul Ott
8 Images | expand for additional detail
{{item.text_origin}}

