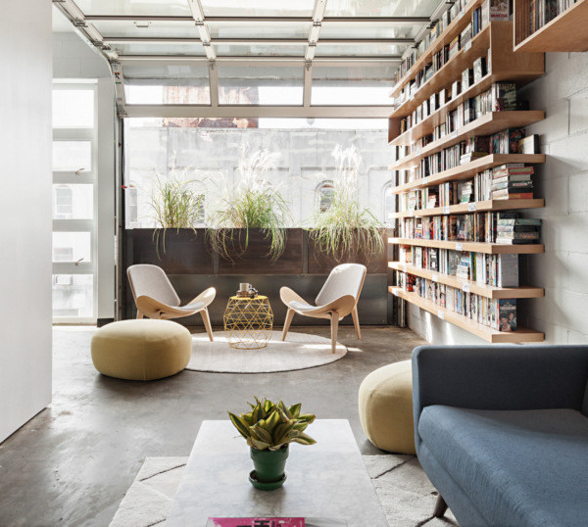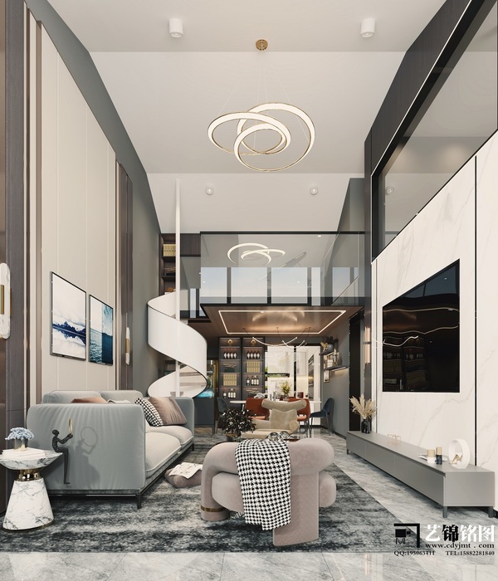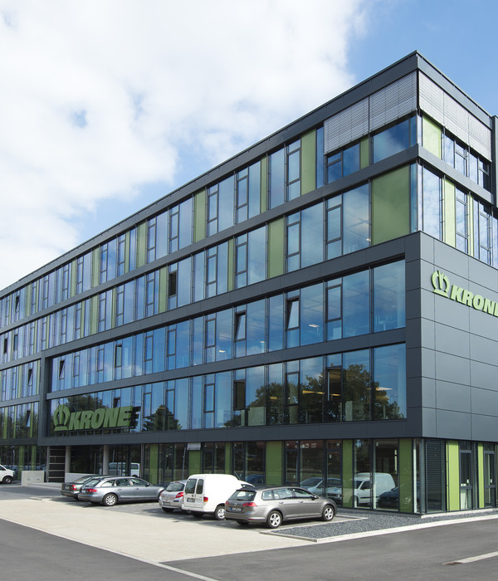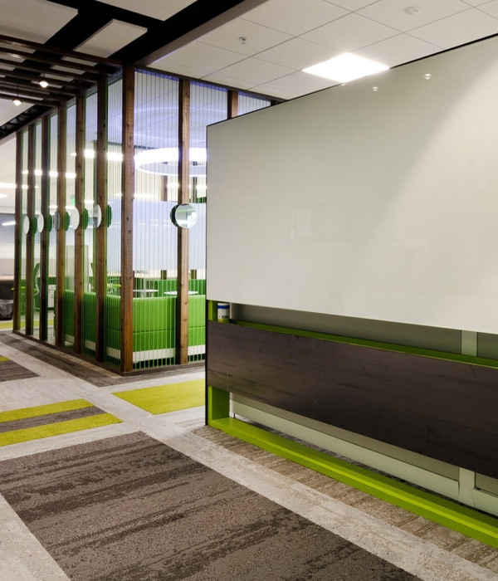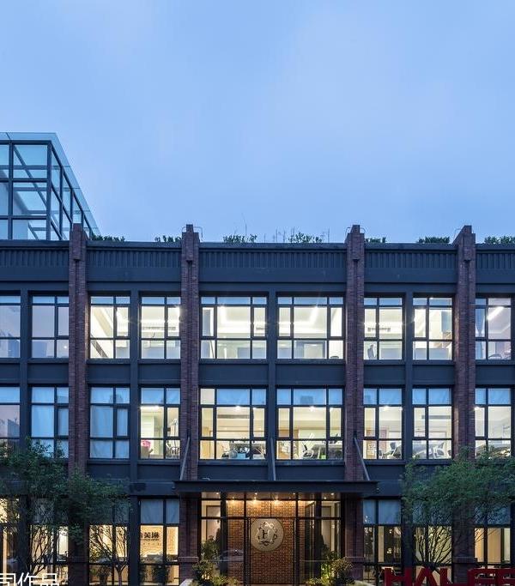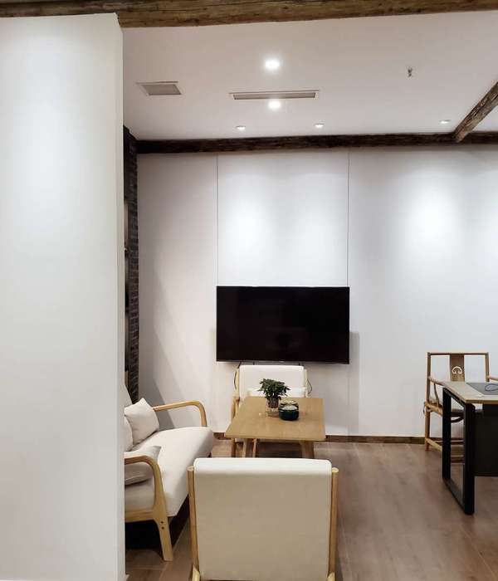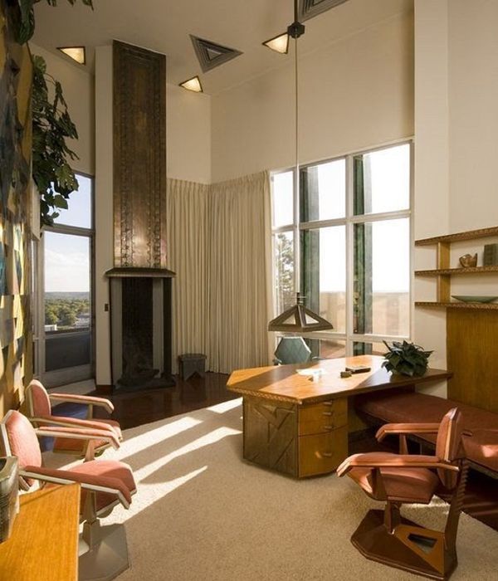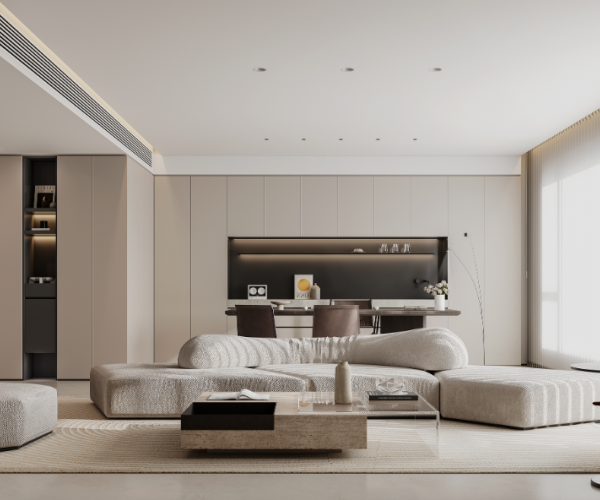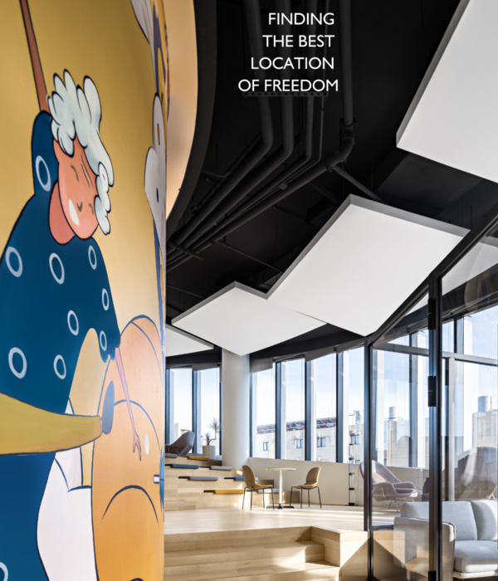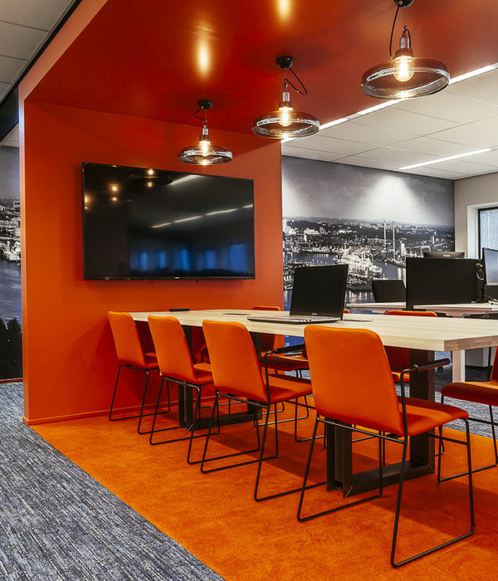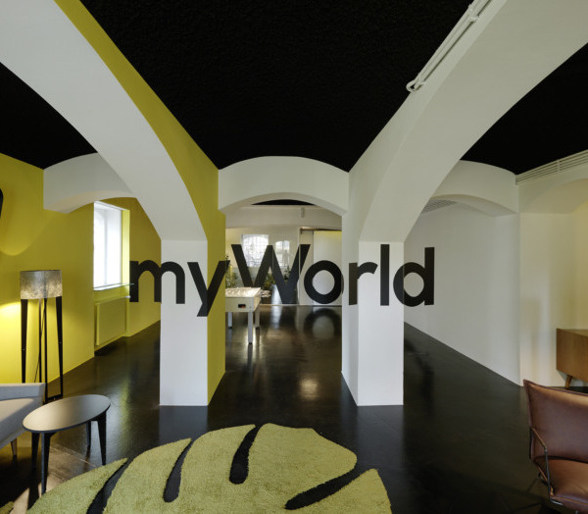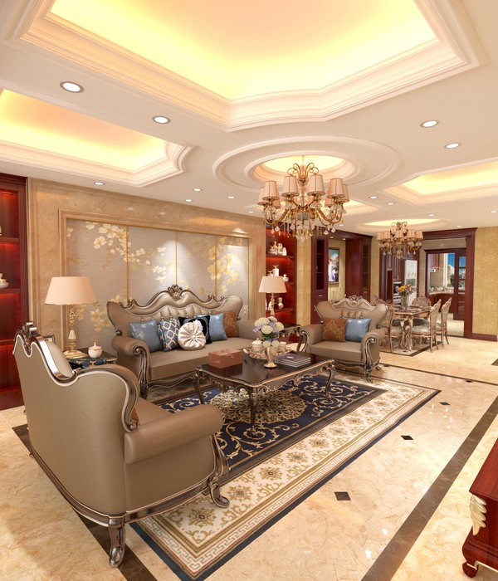As a result of their significant growth, Cost Engineering had to expand their workspace. In addition to their existing office space, a second wing in the building was rented and both the existing and the new space underwent a grand makeover. The client's wish was an office that would facilitate both enjoyability and functionality with, in addition to regular workplaces, space for (informal) consultation, brainstorming and collaboration.
Both wings are equipped with a colorful inspirational center core to create this. All workplaces are directly connected to this central core, making the threshold low for use. Also, there are various whiteboard walls throughout the office. All other spaces have glass walls to create a bright and transparent work atmosphere.
{{item.text_origin}}

