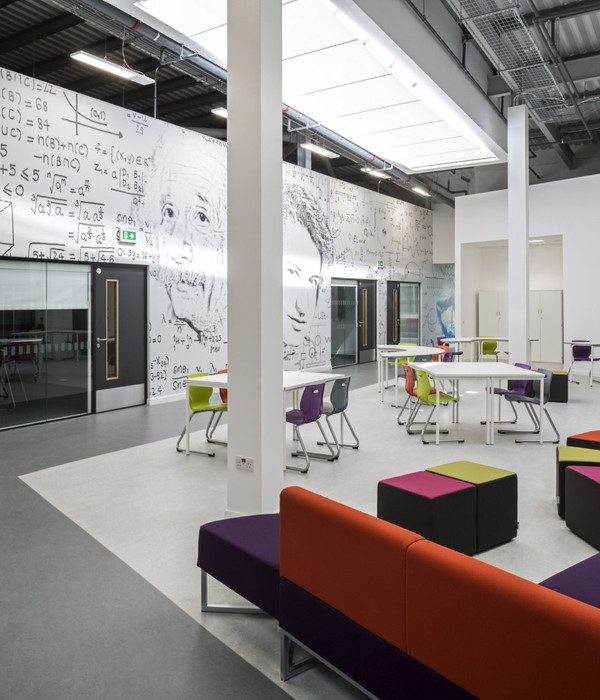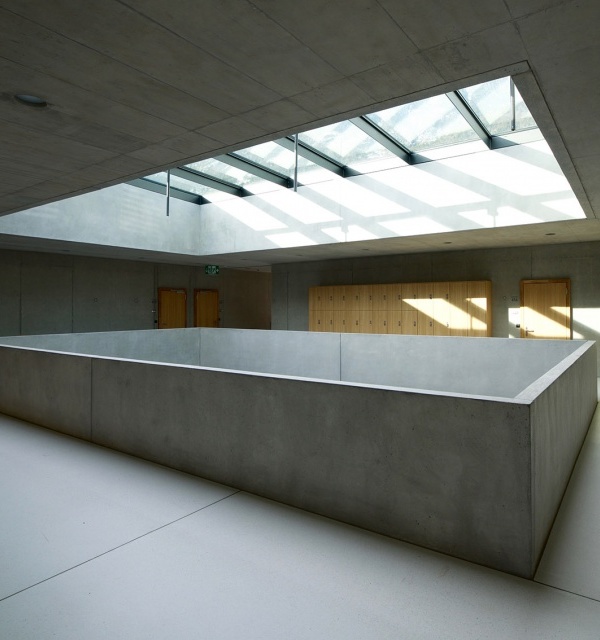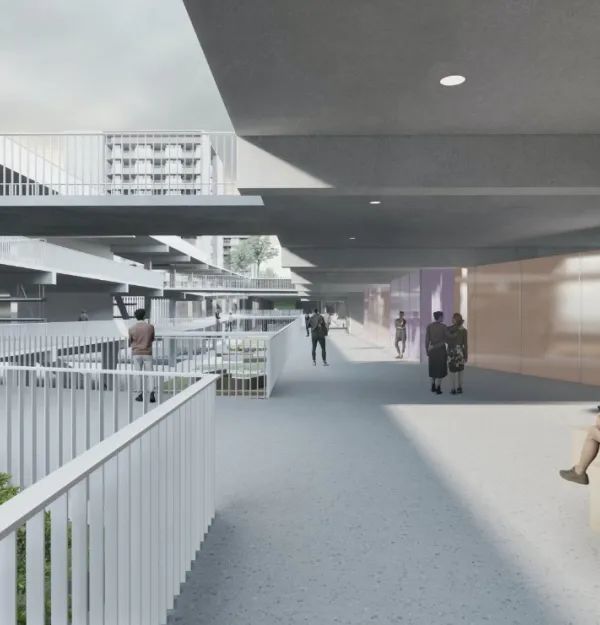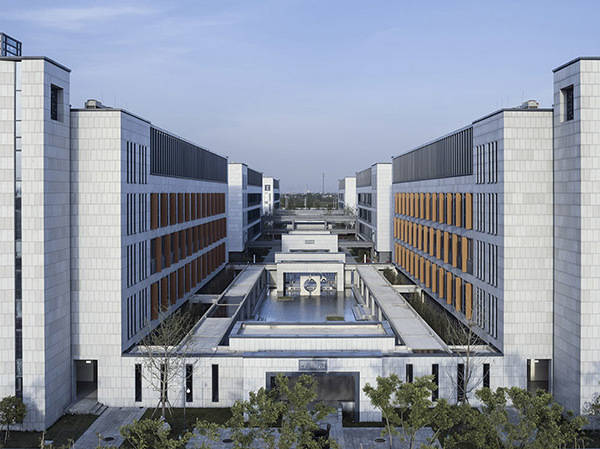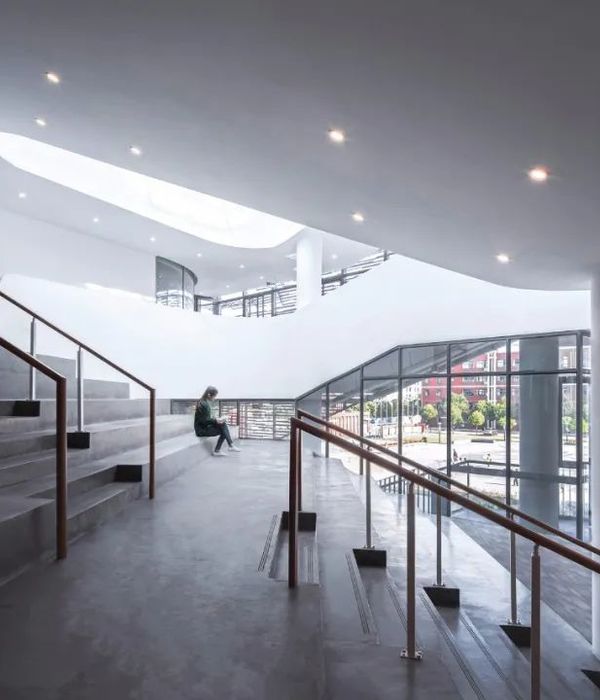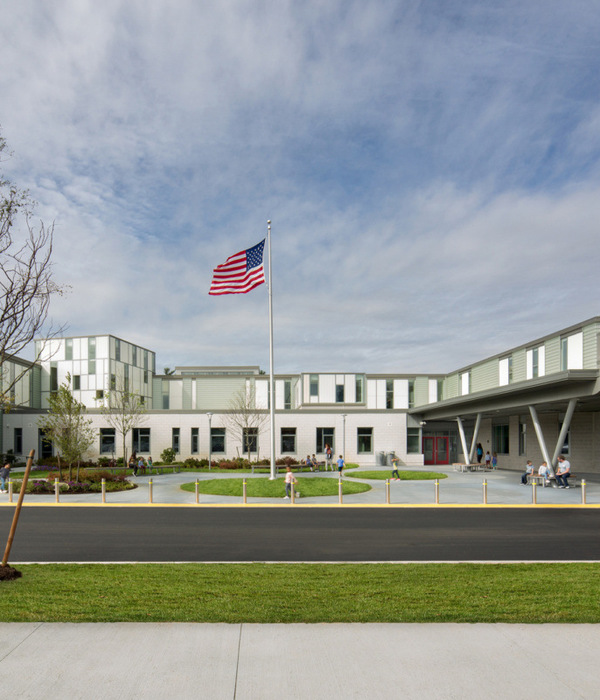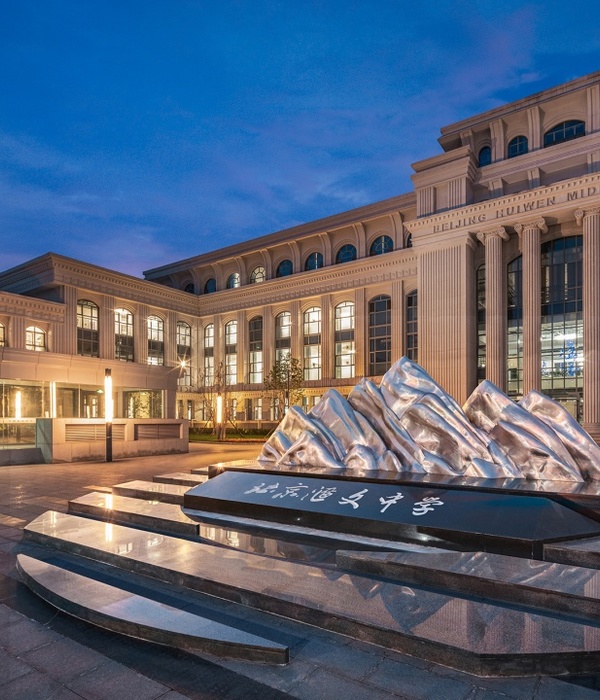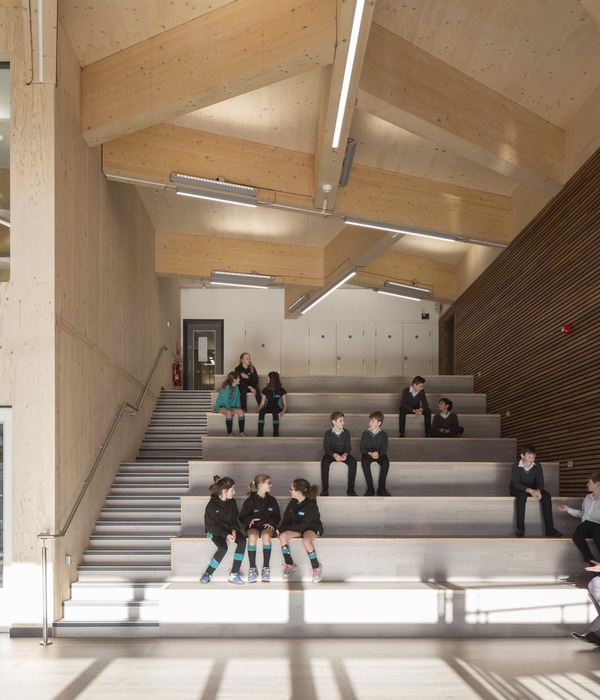Architects:Architects 49
Area:80000m²
Year:2022
Photographs:DOF Sky|Ground
Manufacturers:A.P.K. Dawkoo,Interpon,OREGON ALUMINIUM,V&P
Structural Engineering:Architectural Engineering 49
Architects:Wanpriang Pankhem, Kawin Apisontasombat
Client:CP ALL
System Engineering:M&E Engineering 49 Limited
City:Sattahip
Country:Thailand
Text description provided by the architects. Panyapiwat Institute of Management has a goal to expand the institution into the hub to support the development of manpower to meet the manufacturing demands of the industrial sector in the Eastern Special Development Zone (EEC). The campus aims to accommodate up to 5,000 students in an area of 99-rai, with provisions for future development expansions. As there was no clear program for the campus expansion or proposed number of users, the main challenge was to create a flexible design that could be adapted to a variety of functions, uses, and activities.
The design concept of “Back to Basics | Learning with Nature | Knowledge Is Everywhere” was applied to create an environment that encourages experiential learning through simply living in harmony with nature, and by incorporating nature to help create an environment conducive to the exchange of knowledge and experiences. With a focus on creating collaborative spaces for students and teachers within the natural environment, users can gain knowledge, exchange ideas, and create new innovations. This emphasizes the concept of “Knowledge is Everywhere” not just in the classroom. There are also spaces that support the latest technology in learning, as well as various areas that can be easily adapted to accommodate a wide range of uses.
Since the project's inception, the concept of passive design in architecture is showcased, from Master Planning to architectural design, M&E systems, and landscape architecture. All of this facilitates the study and connection with nature. Focusing on sustainability and preserving nature, careful planning of the building uses and orientation reduces heat and minimizes the need for air-conditioned spaces. The Master Plan incorporates green spaces between buildings and encourages the use of renewable resources, such as rainwater retention and reusing gray water. Green roofs reduce heat within the buildings as well as the heat island effect in the surrounding areas. The project design is intended to raise user awareness of energy conservation measures, for example, by allocating parking spaces and promoting the use of bicycle lanes.
Furthermore, the utilization of natural raw materials requires less complicated manufacturing and construction processes. The use of chemicals, such as exterior paint, was also limited to promoting the project's environmentally friendly image. Landscape design that emphasizes the use of native plants reduces maintenance and grows organically. This is inspired by Dr. Miyawaki's concept of natural forest planting, in which large trees are planted from seedlings rather than transplanted, fully grown, onto the project. This method ensures the sustainability and longevity of the trees into the future.
Project gallery
Project location
Address:Sattahip, Sattahip District, Chon Buri, Thailand
{{item.text_origin}}

![[中学] STORY BY MODULYSS [中学] STORY BY MODULYSS](https://public.ff.cn/Uploads/Case/Img/2024-06-13/HwOQiWKHTWDPBoXOJdjYuwpTY.jpg-ff_s_1_600_700)
