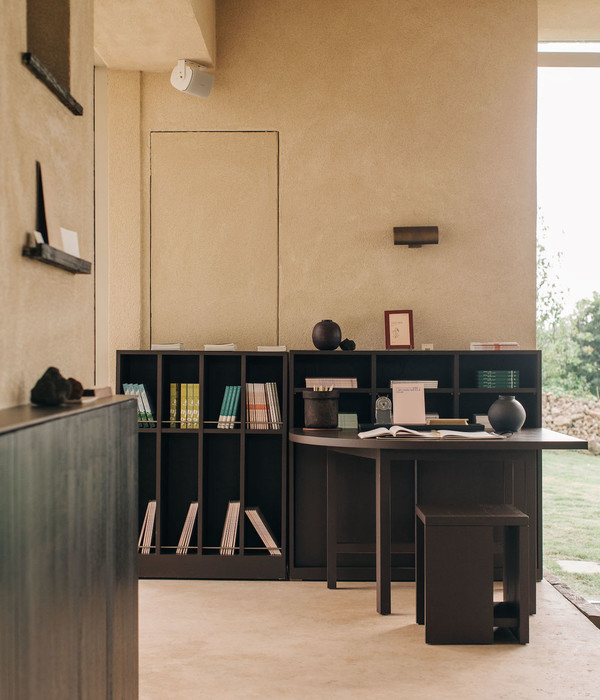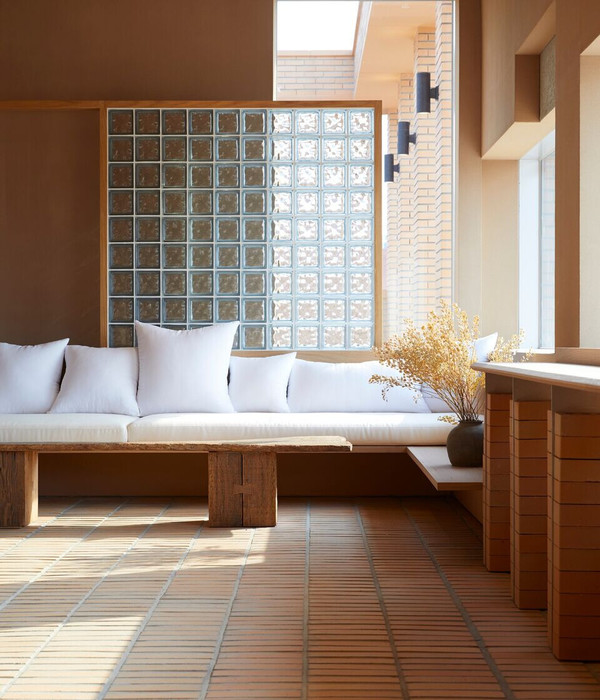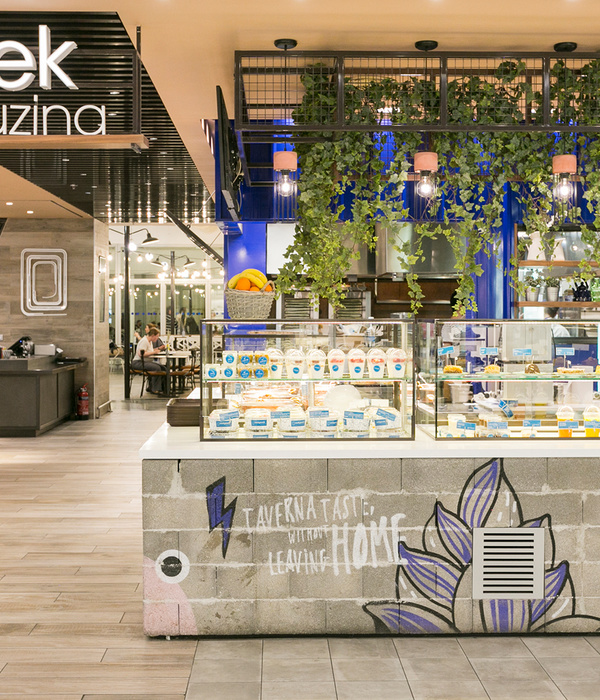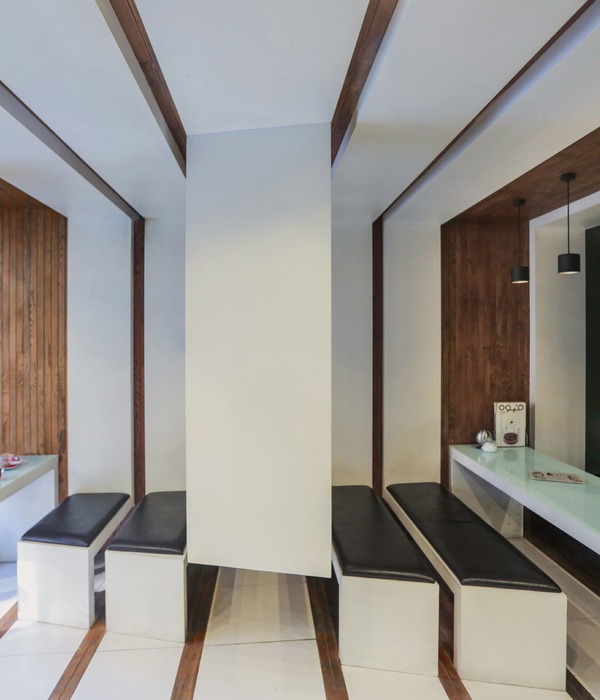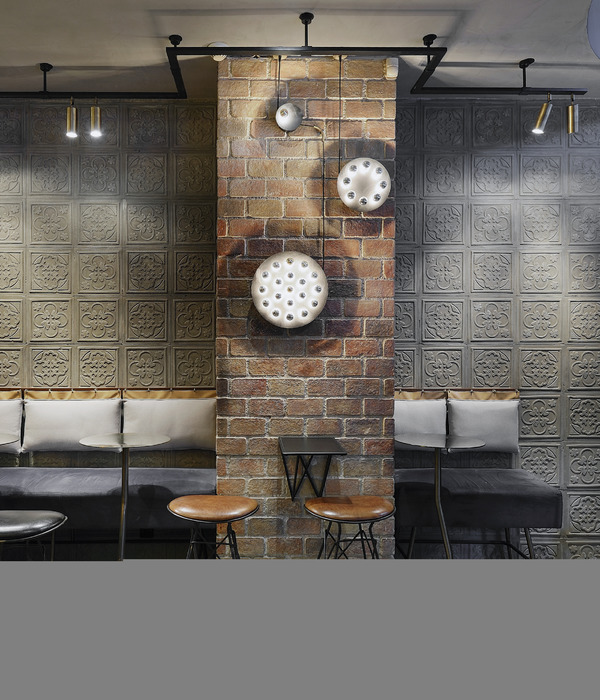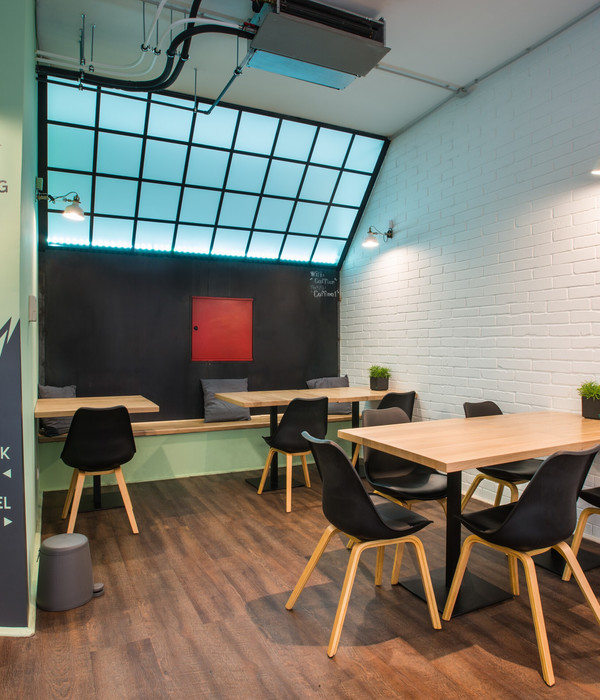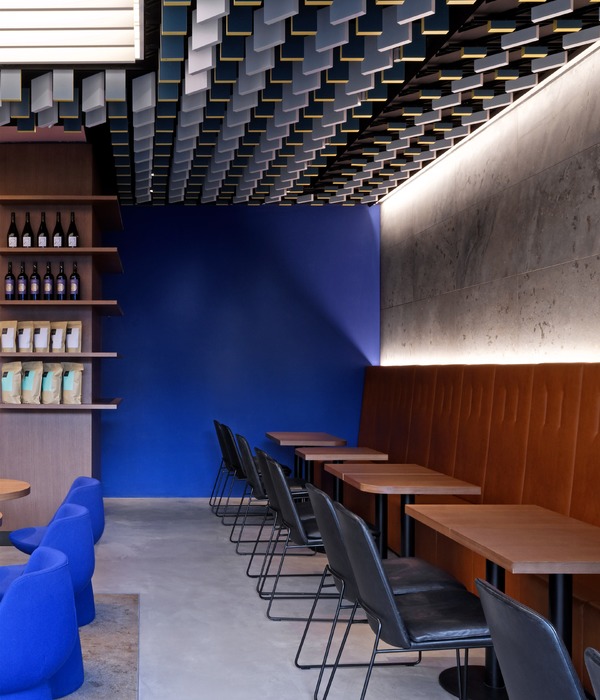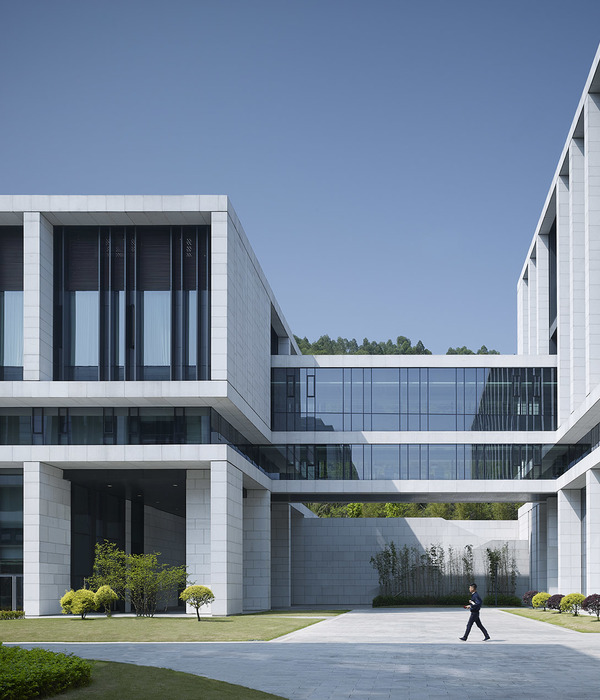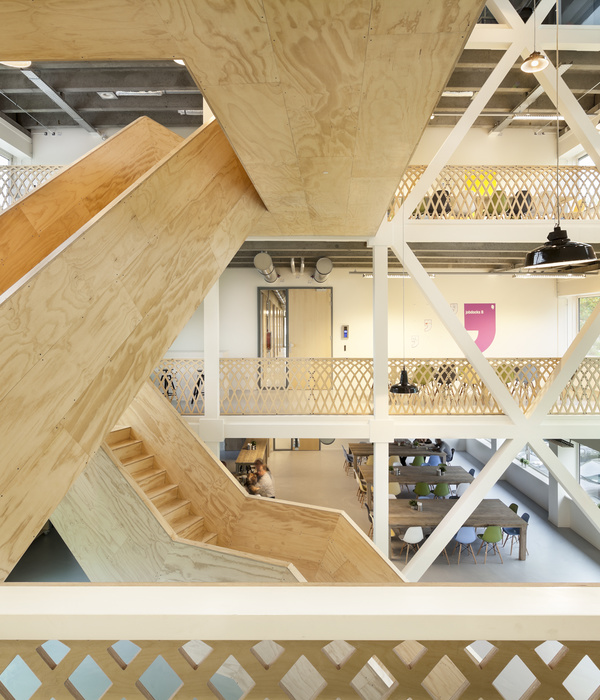UWA Business School
University of Western Australia’s 10,000m2Business School, designed by Woods Bagot, makes a significant contribution to the southern entrance of the Crawley Campus. A centralised hub of activity, creating a diversity of transparent settings, is planned spatially around a central three-storey atrium space.
photography by © Adrian Lambert, Acorn Photo Agency
The building’s architecture reflects contemporary trends and innovations in the workplace sector, now being increasingly adopted in business education. These foster collaboration through transparency, drive student knowledge through experiential learning and perpetuate innovation through designated meeting spaces, group work, spontaneous encounters and quiet individual reflection. Equal focus was spent on the careful design of the academic workplaces. This is increasingly becoming a focus of university communities because of the growing pressure on the need for research. In particular, this has led to a renewed interest in the notion of collegiality and the potential for unstructured intellectual exchange.
photography by © Adrian Lambert, Acorn Photo AgencyAt UWA’s business school, the result is a contemporary take on the traditional ‘club’. While the core need for collegiality remains, academics in today’s university environments can do without the typical social and cultural inhibitors associated with traditional clubs – exclusivity, a closed-door policy, isolation and structure. Instead, the workplace at UWA’s business school fosters unstructured transactional process – the same processes of collaboration, innovation and connectivity that underpin the private sector. Rigorous education-specific space auditing combined with the solid consultation process resulted in a 10 per cent saving in space from the original brief which was reinvested in a number of ways, such as: – the creation of a new collaborative and collegiate workplace model for academics; – new learning environments such as collaborative social spaces and breakout spaces; and – chilled beam climate control.
The facility provides a single location for various business faculties formerly housed in several buildings on and off the Crawley Campus and includes formal and informal IT-enabled learning environments that support project-based learning and encourage collaboration. The provision of a cafe, service centres, study carrels and syndicate rooms enable seamless process to learning and extended hours of activity.
photography by © Adrian Lambert, Acorn Photo Agency
With sustainability a key focus, Woods Bagot’s design orients the building to optimise natural heating and cooling throughout the year. The form of the building is also designed to allow maximum natural light penetration is leveraged for and by an intelligent daylight compensation lighting system. The UWA Business School site is located at the southern end of the campus, the opposite end to the sandstone Winthrop buildings which define the campus identity. This provides the opportunity to announce a new era in the history of the university and a 21st century model for campus architecture.
photography by © Adrian Lambert, Acorn Photo Agency
Project Info Architects: Woods Bagot Location: Perth, Australia Project Team: Ross Donaldson, Michael Michelides, Georgia Singleton, John Liddiard, Kae Woei Lim, Cian Davis, Zenifa Bunic, Sandy Franco Interior Design: Woods Bagot Area: 10000.0 sqm Year: 2009 Type: Education Photographs: Adrian Lambert, Acorn Photo Agency
photography by © Adrian Lambert, Acorn Photo Agency
photography by © Adrian Lambert, Acorn Photo Agency
photography by © Adrian Lambert, Acorn Photo Agency
photography by © Adrian Lambert, Acorn Photo Agency
photography by © Adrian Lambert, Acorn Photo Agency
photography by © Adrian Lambert, Acorn Photo Agency
photography by © Adrian Lambert, Acorn Photo Agency
photography by © Adrian Lambert, Acorn Photo Agency
photography by © Adrian Lambert, Acorn Photo Agency
photography by © Adrian Lambert, Acorn Photo Agency
photography by © Adrian Lambert, Acorn Photo Agency
photography by © Adrian Lambert, Acorn Photo Agency
photography by © Adrian Lambert, Acorn Photo Agency
photography by © Adrian Lambert, Acorn Photo Agency
photography by © Adrian Lambert, Acorn Photo Agency
photography by © Adrian Lambert, Acorn Photo Agency
photography by © Adrian Lambert, Acorn Photo Agency
photography by © Adrian Lambert, Acorn Photo Agency
photography by © Adrian Lambert, Acorn Photo Agency
photography by © Adrian Lambert, Acorn Photo Agency
photography by © Adrian Lambert, Acorn Photo Agency
photography by © Adrian Lambert, Acorn Photo Agency
photography by © Adrian Lambert, Acorn Photo Agency
photography by © Adrian Lambert, Acorn Photo Agency
{{item.text_origin}}

