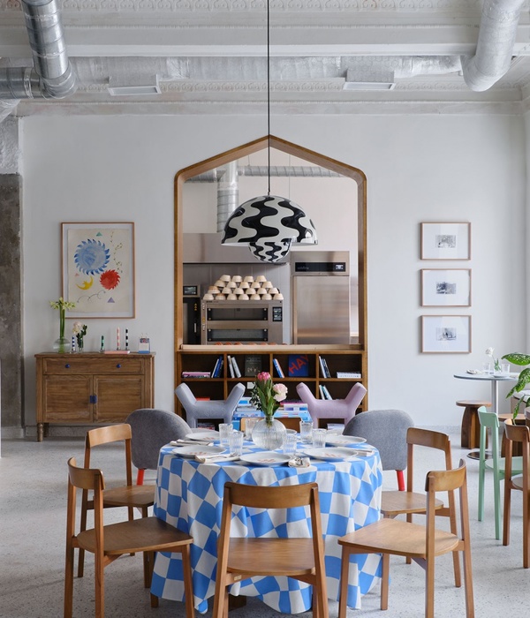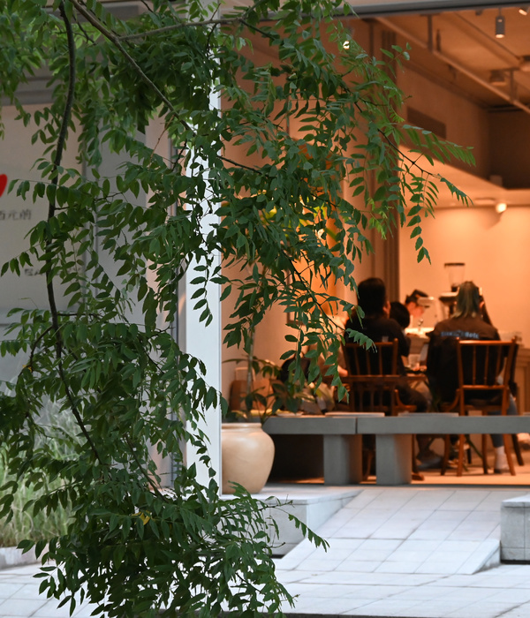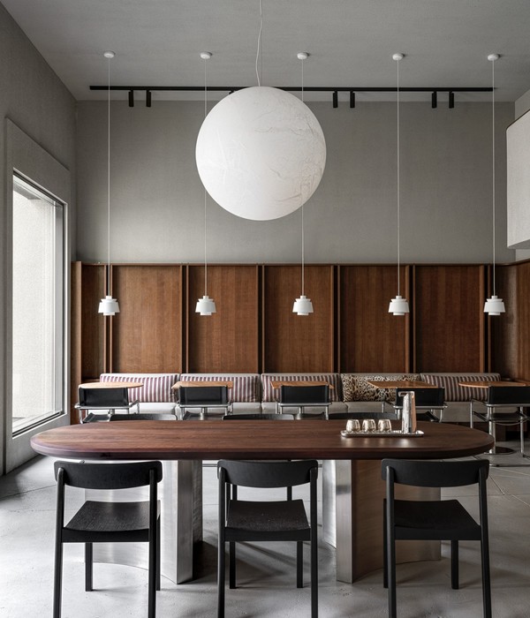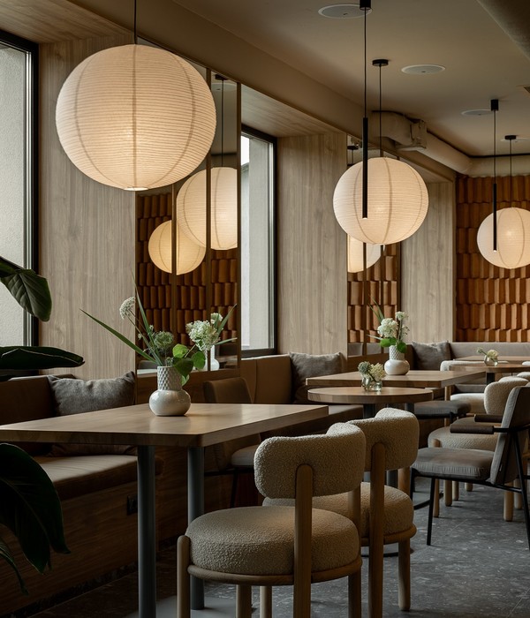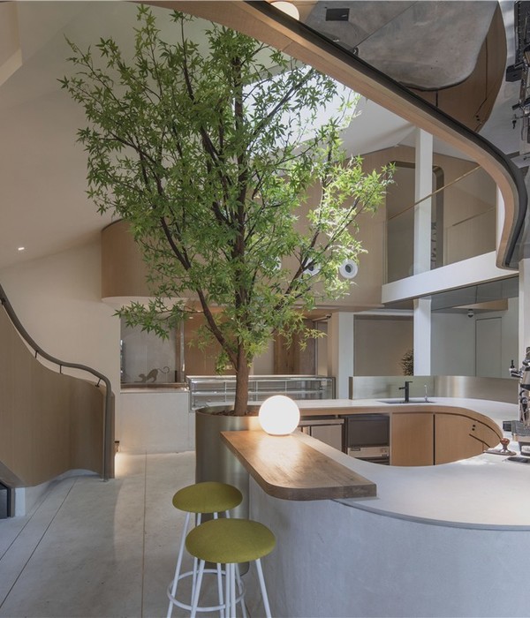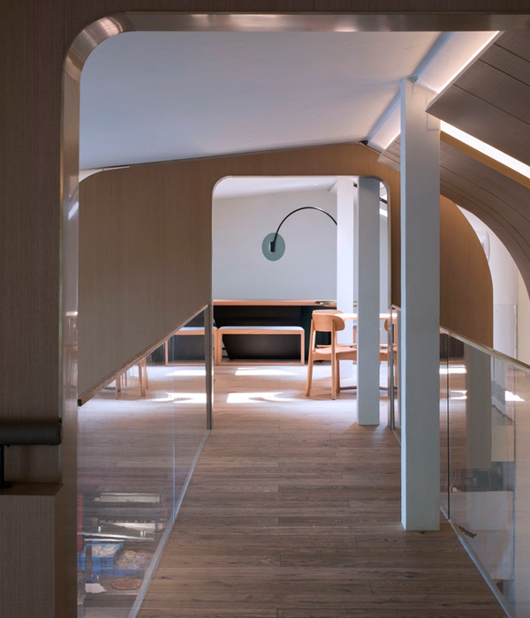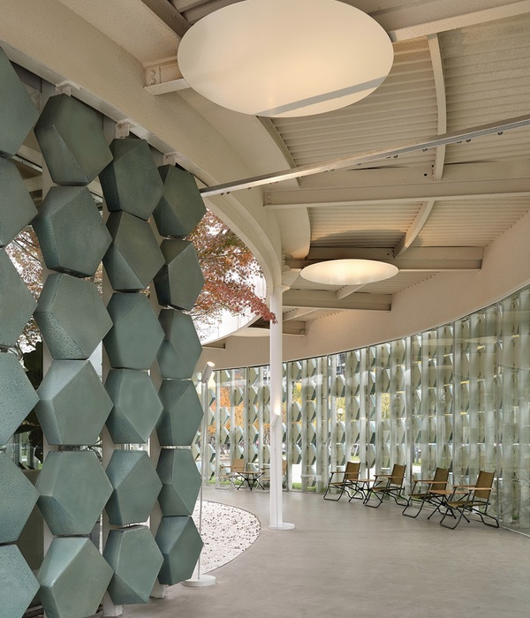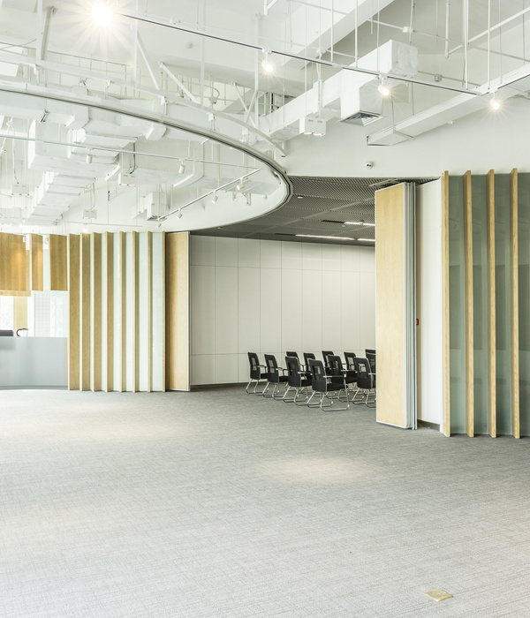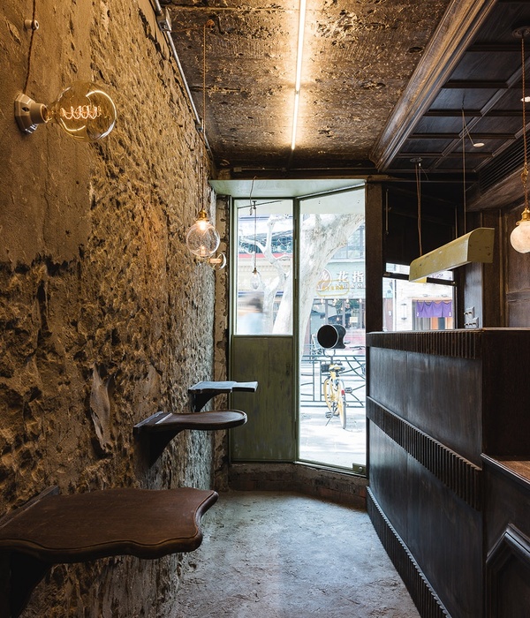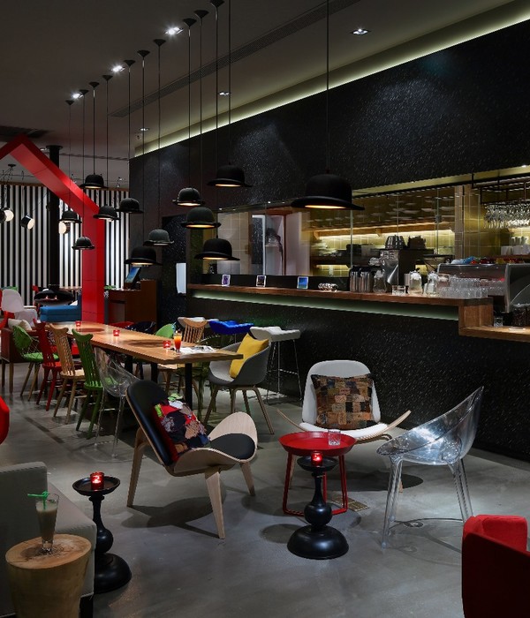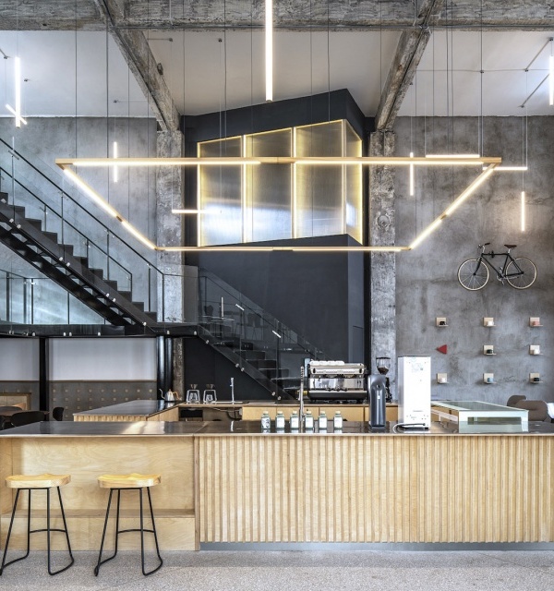电力运营商南方电网生产科研综合基地坐落在一片树木繁茂的山丘之间。园区由gmp·冯·格康,玛格及合伙人建筑师事务所设计,实现了建筑和自然的交融。建筑群由单体建筑与错落的中庭构成,散布其间的小型绿化广场、光庭和栈桥连接了各个实体空间,园区主楼和会议中心大楼获得了获得了LEED可持续性设计认证。
Embedded in a landscape of wooded hills, the head office of the second largest Chinese power network operator has been created in the southern Chinese metropolis of Guangzhou. The campus, which has been designed by the architects von Gerkan, Marg and Partners (gmp), places the architecture at the heart of nature: the buildings—some of which feature an atrium—have been developed to LEED sustainability standard and create a sequence of landscaped plazas and atriums, which are linked via bridges and footpaths.
▼园区西南侧视角,View of the campus from the south-west
主楼和会议中心大楼获得了LEED-NC金级认证,同时整个项目还获得了广州2018年优秀工程设计一等奖。基地位于黄埔区广州科学城内,八座建筑散布在尖塔山脚下狭长的地块之上,每座建筑均由正方形基本形体发展而来。建筑群由一个坚实的基座、通透的连接部分和一座仿佛悬浮其上的体块组成。浅色横向花岗岩立柱刻画了建筑立面的整体形象,形成了建筑群造型语言的主题,因其具有一定的进深还起到了为室内空间遮阳的作用。煤黑色竖向框架与浅色花岗岩产生对比,幕墙框架内还集成安装了遮阳窗帘,构成了一个散热建筑外表皮。建筑室内空间的设计也选择了相似的材料元素,园区、单体建筑不同功能区域均保持了一致的设计风格。
In addition to achieving LEED NC Gold certification for the main and conference buildings, the new campus of CSG China Southern Power Grid was awarded first prize in the category of Excellent Engineering Design 2018 in Guangzhou. The project is located in the Luogang district and is part of Guangzhou Science City. The eight buildings are spread out along the elongated plot at the foot of the Zhu Mountain. All buildings have been developed on the basis of a square footprint. The clearly discernible and unifying conceptual design of the buildings consists of a solid plinth, a transparent joint, and the building volumes themselves that seem to be floating above. The appearance of the multi-layered facades is dominated by the light-colored, vertical gran- ite uprights. They form the conceptual leitmotif, combining several stories into one unit, and—on account of their depth—also function as solar shading. Behind the uprights, the curtain wall provides the thermal enve- lope which, with its anthracite-colored construction, creates a contrast to the light-colored natural stone. The choice of materials is continued in the interior, creating a flowing transition from the outside into the buildings and between the different functions on the campus.
▼主楼前广场,Forecourt of main building
▼设有中庭的主楼,Atrium of main building
▼主楼入口大厅,Entrance hall of main building
园区的主入口位于南部的科翔路,一座大型的室外台阶和坡道直通主楼。主楼略微向地块内退进形成一座宽大的前广场。广场上的水池将人们引导至建筑的内庭,其中一半部分位于雨蓬之下,构成一座入口前厅。会议中心位于西侧香山路入口,其内设有600人会议中心以及展览活动空间。其对面的建筑将作为企业档案馆使用。主楼以东的另两栋建筑内设办公室、研发和电力调度控制中心,它们与斜坡上的食堂建筑一起构成了园区的中心区域,若干下沉的阳光中庭令这里的空间别具吸引力。园区东侧为体育设施以及员工宿舍,也可为访客提供住宿。
The main access to the campus leads from Kexiang Road in the south via ramps and a large flight of steps to the largest of the atrium buildings. Owing to its slighly set-back position, a large forecourt is created in front of the main building. Reflective water features guide people to the inner courtyard, half of which is protected by a glass roof and forms an entrance hall. To the west, with direct access from Xianshan Road, lies the conference center, which accommodates an auditorium with 600 seats and additional exhibition and events facilities. The building opposite serves as the central archive for all of the company’s institutions located in Guangzhou. Two further atrium buildings to the east of the main building accommodate offices and research and logistics facilities. Together with the canteen building at the slope, they form the central area of the precinct, which features a number of courtyards sunk into the ground. To the east the campus features sports facilities and an apartment building for members of staff and visiting guests.
▼园区中央广场和下沉光庭, Square with lightwells at the center of the campus
▼设有中庭的办公楼,Atrium of office building
▼连接食堂和办公楼的空中连廊,Bridge between canteen and office building
▼办公楼前厅,Foyer of office building
▼总平面图,site plan
▼主楼剖面,可见中庭和入口大厅,Section through main building with atrium and entrance hall
▼首层平面,First floor layout
▼四层平面,Fourth floor layout
设计竞赛:2011年一等奖
设计:曼哈德·冯·格康和施特凡·胥茨以及尼古拉斯·博兰克
竞赛阶段项目负责人:西蒙·施艾特
竞赛阶段设计团队:何晓华,徐吉,海伦娜·凯什尔,秦炜,提洛·赛门,张璇
实施阶段项目负责人:延斯·福斯特
实施阶段设计团队:扬·彼得·德莫,盖旭东,伯恩德·格特曼,何晓华,海伦娜·凯什尔,连建,毛安德,潘昕,卡娅·普略茨,西蒙·施艾特,克莉丝汀·硕耶尔,秦炜,徐吉,叶可可,提洛·赛门
中方合作设计单位:广州市设计院
景观设计:Rehwaldt Landschaftsarchitekten,德雷斯顿
结构设计:施莱西贝格曼工程师事务所,斯图加特
能源设计:Happold Ingenieurbüro GmbH, 柏林
照明设计:Lichtplanung Schlotfeld Lichtdesign,柏林
业主:中国南方电网有限责任公司
园区面积:180,694 m2
总建筑面积:356,670 m2
建设周期:2011 – 2016
Competition 2011—1st prize
Design Meinhard von Gerkan and Stephan Schütz with Nicolas Pomränke
Competition project manager Simon Schetter
Competition design team He Xiao Hua, Xu Ji, Helene Käschel, Qin Wei ,Thilo Zehme, Zhang Xuan
Detail design project manager Jens Förster
Detail design team Jan Peter Deml, Gai Xudong, Bernd Gotthard, He Xiao Hua, Helene Käschel, Lian Kian, Andreas Maue, Pan Xin, Katja Pötzsch, Simon Schetter, Kristin Schoyerer, Qin Wei, Xu Ji, Ye Keke,
Thilo Zehme
Partner practice in China Guangzhou Design Institute, Guangzhou
Landscape design Rehwaldt Landscape Architects, Dresden
Structural design schlaich bergermann and partners, Stuttgart
Energy concept Happold Ingenieurbüro GmbH, Berlin
Lighting design Schlotfeld Lichtdesign, Berlin
Client CSG China Southern Power Grid Co. Ltd
Site area 180,694 m2
GFA 356,670 m2
Construction period 2011–2016
{{item.text_origin}}


