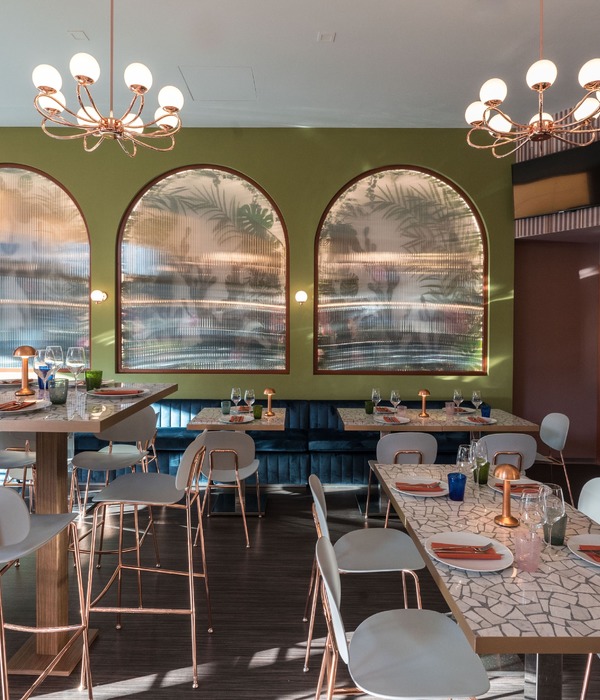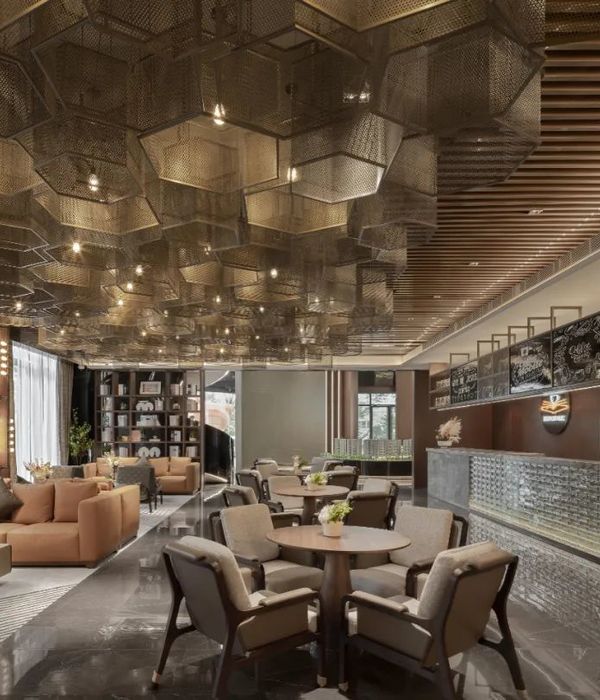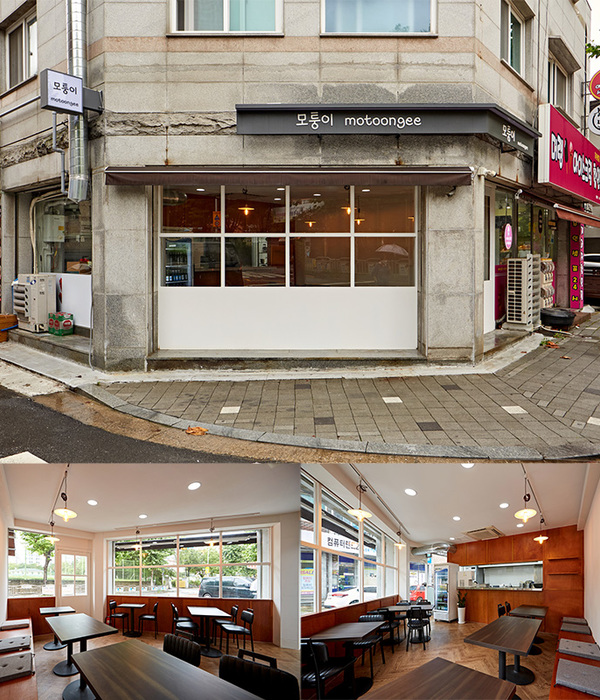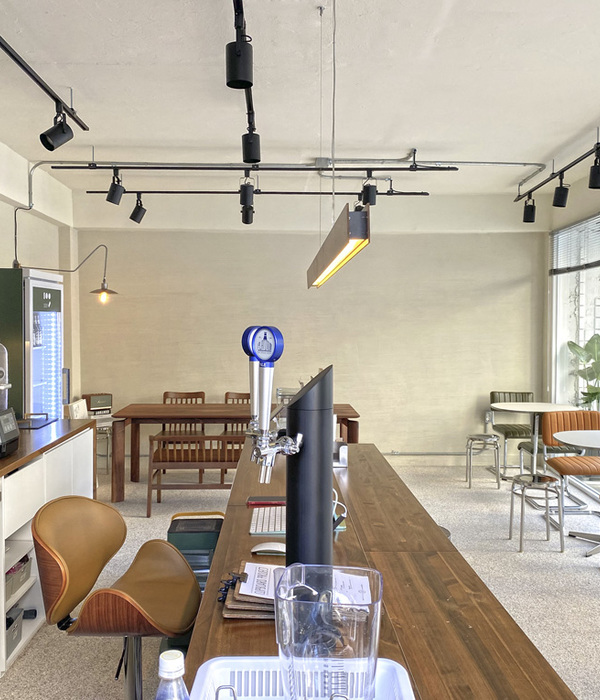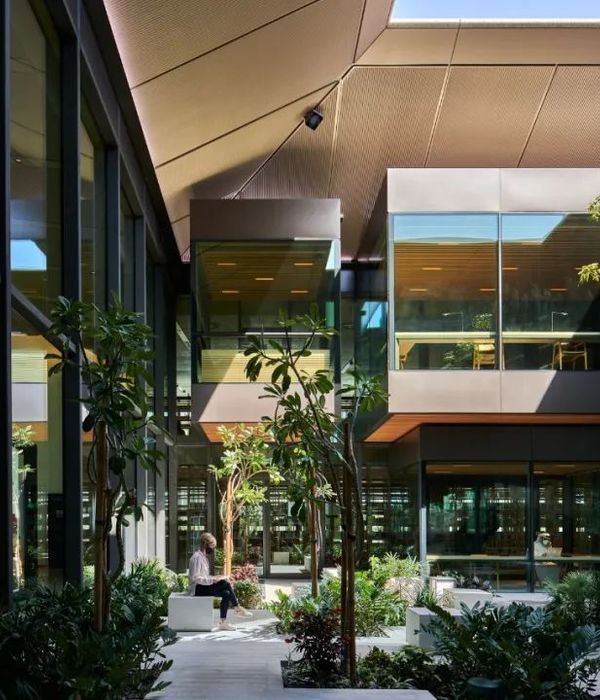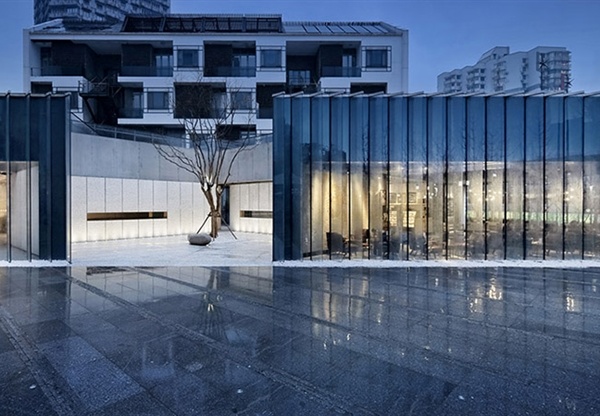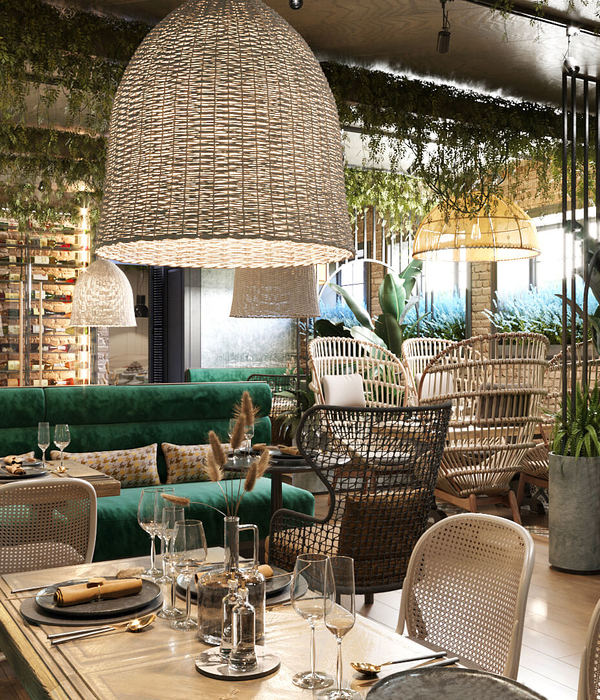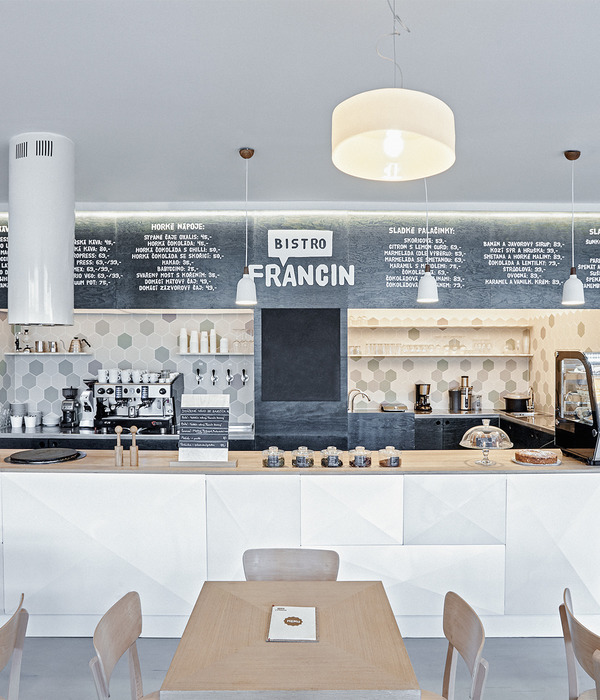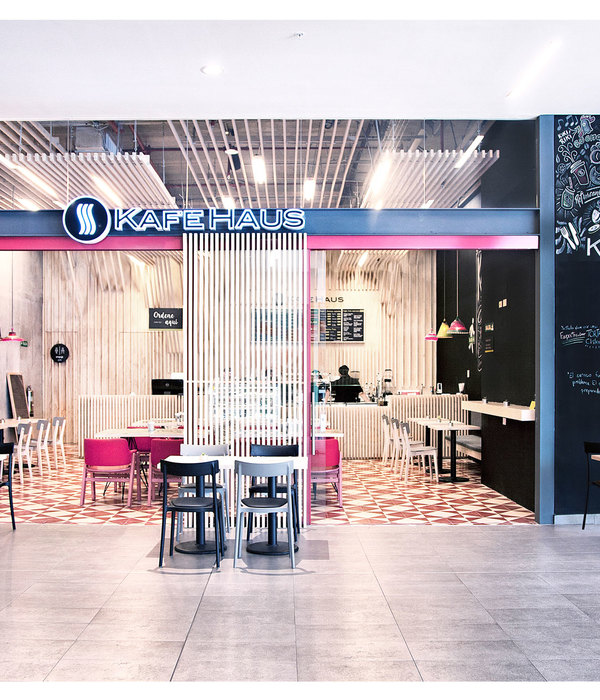- 项目名称:苏可咖啡锅炉房改造
- 设计方:CATS顾问建筑师小组
- 项目地址:甘肃,武威市
- 品牌:立邦金属漆,桦木多层板,水磨石,长虹玻璃
- 主创及设计团队:陈胜泽,黄文心,陈雪丽,Metta Edwillian
- 摄影版权:田方方
坐标甘肃武威市的苏可咖啡是本地精致生活方式的引领者。其主理人吴先生寻到的这座1991年建成的锅炉房,又是一个自带历史痕迹和地域特色的空间骨架。苏可团队意图在这个不被外界关注的西北小城,通过锅炉房店的运营发出向往理想生活的一声呐喊。CATS的设计也是在发掘空间自身潜力的同时,传达出品质空间的这份能量。
Operated in Wuwei, Gansu Province, the Sucre Coffee Brand is established as a local leader of exquisite lifestyle for years. Discovered by the owner Mr Wu, this boiler warehouse is a very unique spatial framework composite of historic traces and regional characteristics. It is the Sucre team’s strongest intent to make this warehouse a shout out for an ideal life for the citizens in Wuwei, a small northwestern city stayed under the radar. Exploring the potentials of the warehouse, the design of CATS is guided to express such energy of quality space.
▼背景里的城市水塔 Water tower in the background ©田方方
一体两面的空间格局One Building, Dual Identities
本项目的主要功能是一对很大差别的统一体:咖啡厅和酒吧。一个宽大、明朗、轻松,一个聚集、昏暗、躁动。在回应其功能各自特定需求的同时,我们尽可能保留下内部空间本身的浑厚气质,让建筑自我叙述历史感。我们整体的设计策略采用轻介入,主要使用生活中熟悉的材料但在富有差异的尺度上引出新鲜的感观体验。
基于砖混结构的限制,我们保持原始平面的主要格局,仅在功能区分的墙面上增加插入墙体的“发光盒子”。
The main programs are a contradictory duo: coffee shop and beer bar. One grand, bright, relaxed, the other congested, dark, and noisy. Reacting to these specifics, our main endeavor remains reserving the vigorous character of the internal spaces. In principle, our interventions are gentle, mainly using familiar materials but leading to fresh sensory experiences on various scales.
Due to the limitations of brick structure, we maintained the pattern of the original plan and only inserted a light box into the wall between the coffee shop and bar.
▼从庭院进入咖啡厅,Enter the coffee shop via courtyard ©田方方
插入墙体内的黑盒子在此提示了咖啡大厅之外另一个空间的存在。上部的发光墙为空间提供了漫射光,晕染了整个空间,营造轻松的咖啡氛围。穿过发光墙上的暗门,走进去则是氛围截然相反的酒吧。发光墙的光源同时也为酒吧提供了暧昧的氛围。光墙一体两面,打通了时间和空间。
This box inserted indicates the existence of another space beyond the coffee hall. The luminous wall on the upper part provides diffused light for the space, rendering the entire space and creating a relaxed coffee atmosphere. Through the hidden door on the luminous wall, one enters the bar in an entirely opposite atmosphere.The luminous wall also provides ambiguous lighting conditions. The programs on the two sides form an organic whole, penetrating time and space.
▼从发光盒体进入酒吧 & 发光墙同时晕染隐蔽酒吧 ©田方方 Enter the hidden bar through light box & Luminous wall also lights up the hidden bar
对位 / 错位
Match / Mismatch
咖啡厅是一个挑空7米的正方形。我们保留其宽阔的一层空间,只添加小尺度的二层、三层平台,二层为双人位,三层是单人沙发区。
The coffee shop is a grand square with 7 meters overhead. We kept its spatial generosity, and only added small scale platforms on the second and third level. The second level is for double seaters, whilst the third level is for single sofa.
▼悬挂状态下的二、三层,The mezzanines ©CATS
所有的尺度都是精细到刚刚好。这对于习惯了沙漠草原等一望无际体验感的西北人可以说是一种生活习惯的错位。置身于一个开阔的大空间内,独自而来的客人依旧可以寻找到一个独处的区域,拥有私密感,在大中也可以找到一处小。人在同一个空间中体会多样尺度变化。
我们在设计之初设想完全保留墙面的历史痕迹,但是在多次处理之后,墙面情况依旧不理想(油渍侵蚀过于严重)。最终决定仅保留了井字梁柱的原始肌理。吧台亦配合井字梁的几何中心,落于正中,是空间中唯一的“景观”,并且功能上服务动线最短。
空间中交错的灯亦是梁柱的几何衍生。灯彼此交叠,随视点而变,使完型的方空间多了趣味。
All dimensions are finetuned to the just right limit. For the northwesterners who are used to the vastness of desert and grassland, such spaces generate sensational dislocations. In this grand open hall, guests who come alone can still find the places for intimacy. One experiences multi-scale spatial changes.
At the beginning, we wanted to completely retain the historical traces of the walls, but that turned out to be impossible. The walls didn’t appear well conditioned after several treatments. Finally, only the texture on the beams and columns was retained, as the defining character of the coffee hall. The serving counter is located at the center of the space, matching the geometrical center of beam grid. It is the only spectacle in the room, and provides shortest service circulation from the functional perspective.
The interlaced pendant lights are also the geometrical derivative of the beam and column system. Their overlapping changes along the viewpoints, adding spatial interests to the hall.
▼服务动线最短的中央吧台,Coffee counter at Center ©田方方
属于苏可的独特立面A Characteristic Façade for Sucre
建筑是当地气候的再表达,是新的“地理学”。我们调研当地的气候特点借力打力,力图营造一个更舒适更节能的内部小气候。
西北地区气候极端,干旱少雨,冬季零下二十度甚至以上的属于寻常情况,而夏天又很炎热,风沙也非常大。我们依此提出了所有窗不做开启并减小总体窗洞面积,让一定的光线射入又不至于过晒,同时减小冬季的供暖损失。利用增设保温棉的机会,我们将窗框隐藏。整个外立面达成干脆利落的虚实关系。
▼改造后的立面,Facade view after renovation ©田方方
▼户外庭院,Courtyard ©田方方
Architecture is a re-expression of the local climate and therefore a new geography. We investigated the local climate characteristics to create a more comfortable and energy-saving internal micro-climate.
The climate in northwest China is nothing but extreme. It is very dry and rarely rains. In the winter time, it often goes below -20 degrees, while in summer it is very hot, when sand storm commonly happens. We therefore put forward the idea of reducing the overall window area, and adopting inoperable windows all together, allowing daylight penetrating but blocks extra heat. This also saves energy cost in winter. Window frames are all hidden by newly added insulation. The overall façade is composite of nothing but opaque wall and transparent glass.
▼上午和下午的室内光线变化 interior view in the morning & in the afternoon ©田方方
室外金属漆的运用让整个建筑显出雕塑感,迅速跳脱于周边的环境。散发着冷峻银色金属光泽的方形建筑,是小城杂乱背景前的一抹特别的颜色。
The application of metallic paint as the outer skin makes the building immediately sculptural, escaping its surrounding environment. Emitting a cool silver luster, this gently monolithic building is a special addition to the chaotic background of the townscape.
▼金属漆立面,Facade in metallic paint ©田方方
苏可咖啡锅炉房店承载着苏可团队的创业梦想和为这个小城带来更好的生活的愿望,也是CATS为城市发声系列的第一站。我们后会有期。
The Sucre Boiler Warehouse carries the entrepreneurial dream of Sucre team and its desire to bring a better life to this small town. It is also the first attempt of CATS speaking for cities. The next will be coming soon.
▼首层平面图,Ground floor plan ©CATS
▼二层平面图,Second floor plan ©CATS
项目名称:苏可咖啡锅炉房改造
设计方:CATS顾问建筑师小组
项目设计 & 完成年份:2018.9 – 2019.10
主创及设计团队:陈胜泽,黄文心,陈雪丽,Metta Edwillian
项目地址:甘肃,武威市
建筑面积:300平
摄影版权:田方方
品牌:立邦金属漆,桦木多层板,水磨石,长虹玻璃
{{item.text_origin}}



