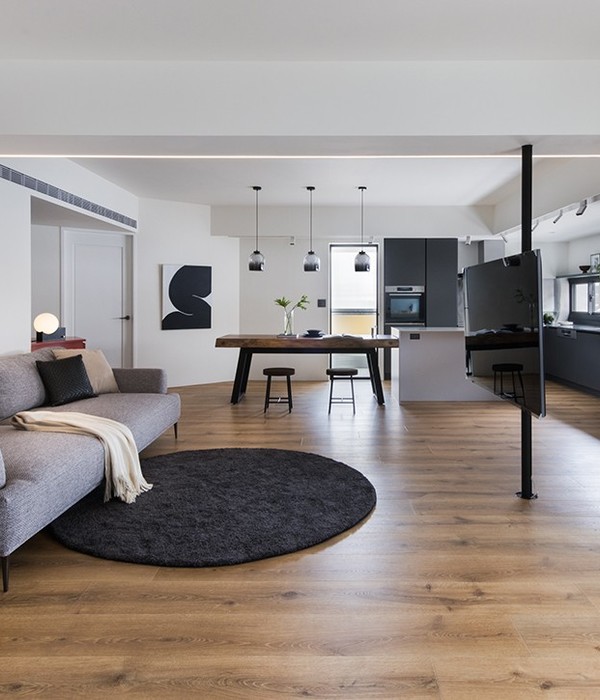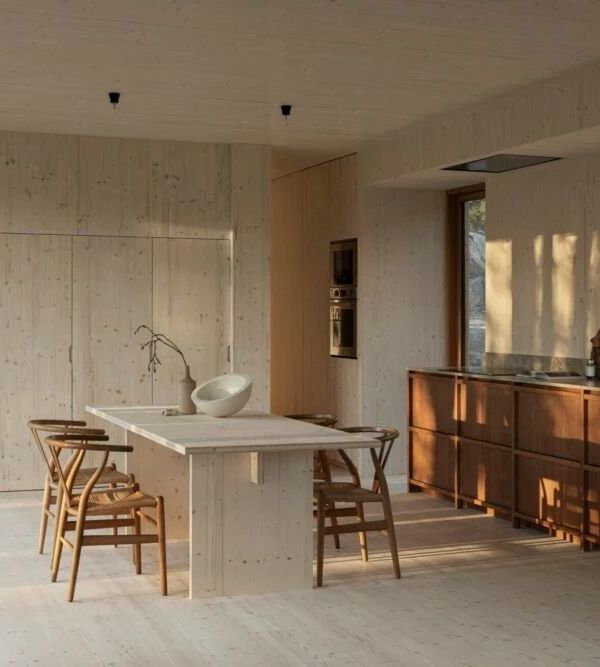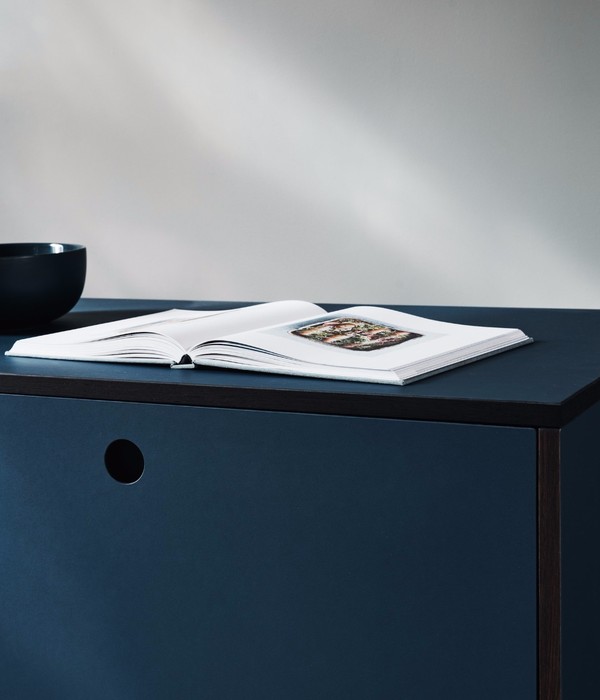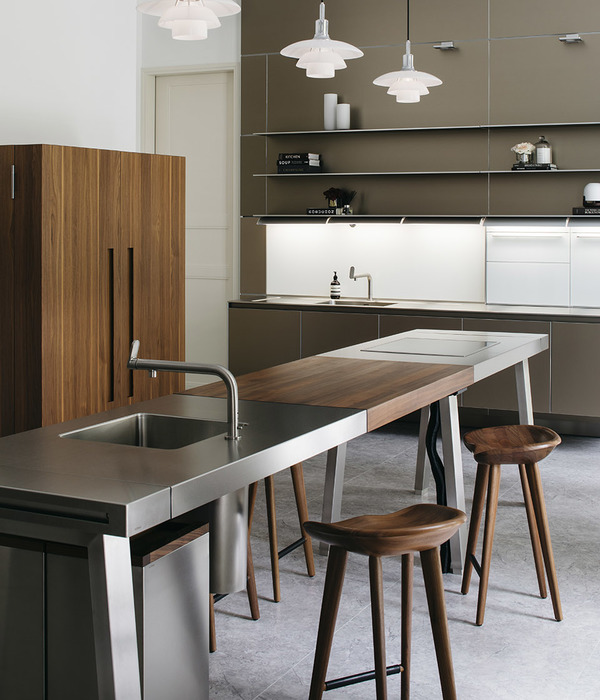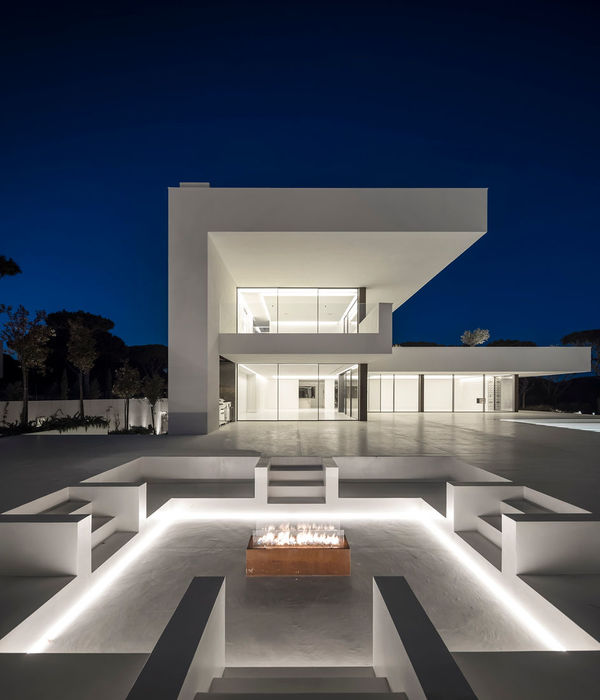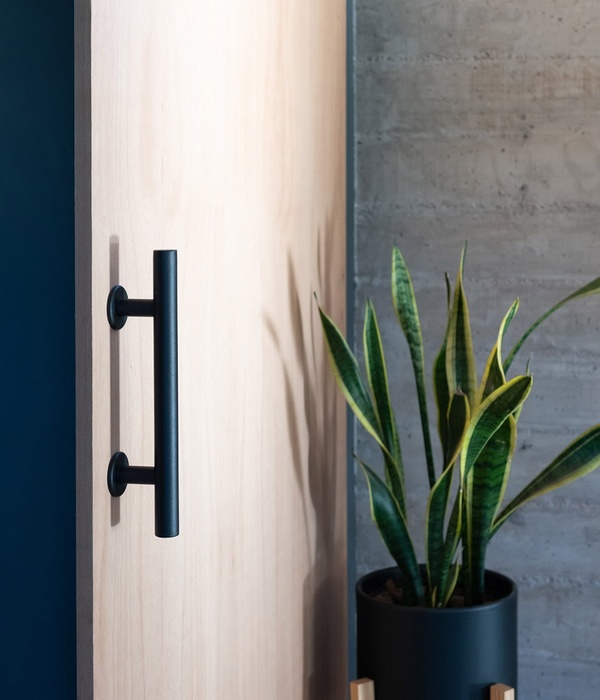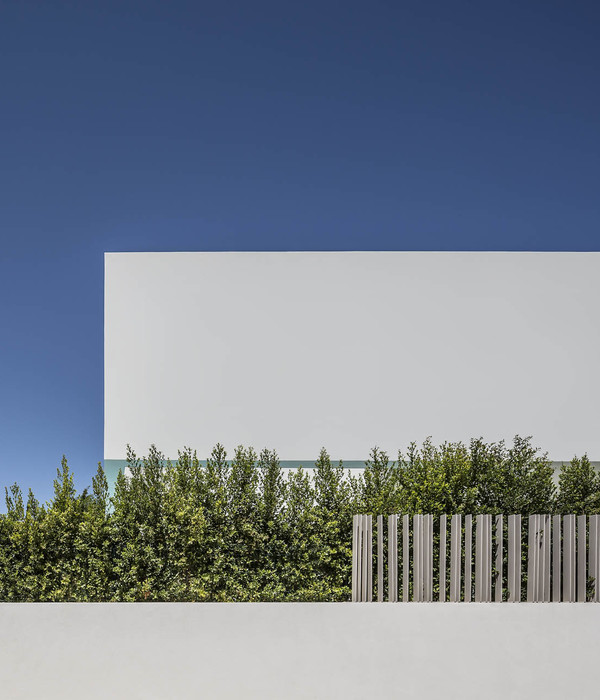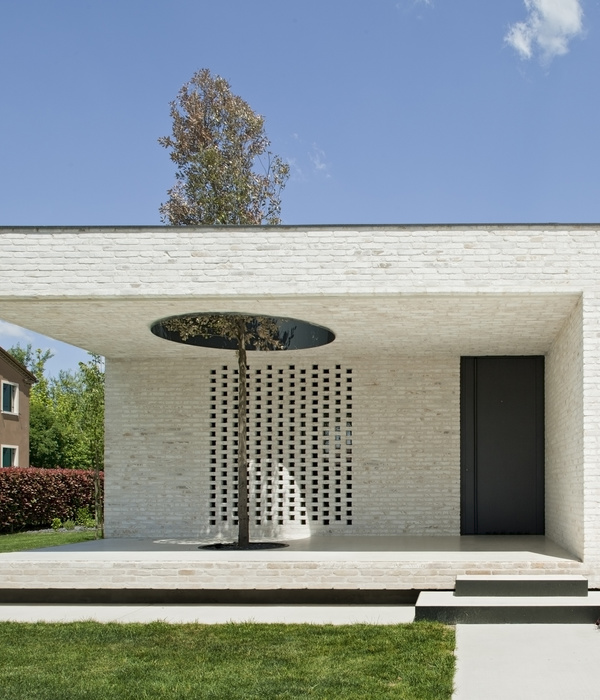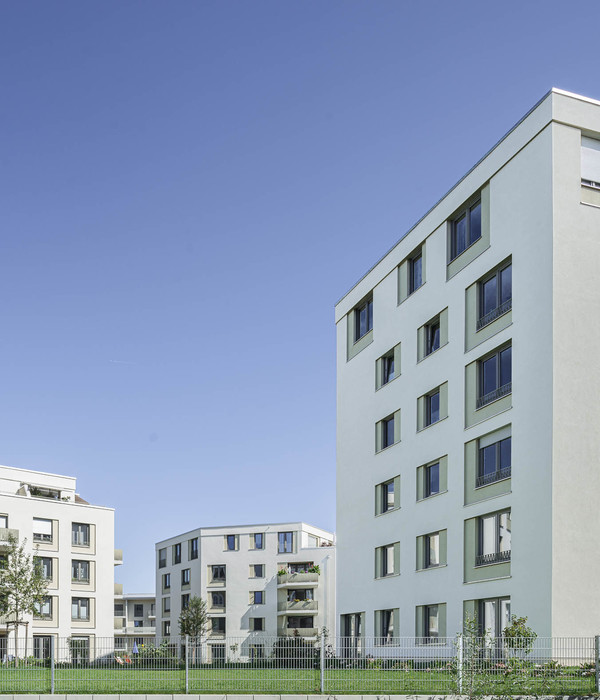Whipbird建筑风格简洁,极富感染力,既能让居住者沉浸在令人叹为观止的地理位置中,又能提供一个宁静温馨的庇护所,它是建筑与自然之间有形联系力量的美好提醒。Whipbird座落在Noosa Hinterland的山脊线上,是响应式设计的诗意典范,有利于与环境的融合。
Dramatically simple and highly evocative, Whipbird simultaneously immerses its inhabitants in its breathtaking location while providing a calm and welcoming refuge–a beautiful reminder of the power of a tangible connection between architecture and nature. Perched on the crest of a ridgeline in the Noosa Hinterland, Whipbird is a poetic example of responsive design that facilitates engagement with the environment.
这座拥有五间卧室的住宅分为两个不同的侧翼,共两层,景观露台通向游泳池、网球场、浴场、汽车场和庭院花园。一楼通过一个双层挑高的体量进入,将视线集中在远处的景色上。日间用房、主卧室套房和家庭办公室都位于这一侧,阳光充足,北面的景色尽收眼底。第二个侧翼朝向森林,设有额外的卧室、浴室、客房和游戏室。
The five-bedroom home is broken down into two distinct wings and split across two levels, with landscaped terraces leading out to a pool, a tennis court, a bathing court, a car court and courtyard gardens. The ground floor is accessed through a double-height volume that focuses the gaze on the view beyond. This wing houses the day rooms, main bedroom suite and home office that both boast abundant sunlight and views to the north. The second wing is orientated towards the forest and houses additional bedrooms, bathrooms, a guest suite and a games room.
住宅的空间维度既流畅又独特,这是一种简单的方法来强调该地块所拥有的令人难以置信的景观。一进门,主景观就被隐藏起来,以引导人们走向景观,而其他景观则以不同的方式散布在住宅的各个角落。卧室侧翼朝向森林的视野是封闭的,而起居室侧翼的视野则更为广阔,建筑平面和泳池水面之间的视野被框定在地平线上。此外,房屋内的每一个开口都经过精心设计,以特定的方式捕捉特定的景色,墙壁被有策略地放置,以压缩和扩展视野,产生多重场景。
The spatial dimensions of the home are both fluid and unique–a simple way to emphasise the incredible views the site possesses. Upon entry, the main view is concealed to curate a journey towards the view, while additional views are scattered throughout the home yet in different measures. Outlooks from the bedroom wing that face towards the forest are hermetic, while the living wing is vaster, with views framed between the architectural planes and the water of the pool, silhouetted towards the horizon. Moreover, each opening within the house has been carefully designed to capture a specific view in a specific way–walls are strategically placed to compress and expand the outlooks, generating multiple scenes.
Whipbird的设计简约而永恒,采用了原始、自然、触感好的材料,色调柔而纯净。灰色调的砖块、熏黑的木板条、浅灰色的花岗岩以及渗入黑色木板条包层的大型黑框窗户,形成了住宅的外立面。材料的触感和质感进一步将房屋与景观巧妙地融合在一起,灰色水洗木材和天然石材与花岗岩、砖块和黑色特征相得益彰。
The simple and timeless design of Whipbird is elevated by the use of raw, natural and tactile materials and a muted and pure palette. Tonal grey brick, blackened timber shiplap, light grey granite and large black-framed windows that bleed into the black shiplap cladding form the cohesive exterior facade of the home. Materials are tactile and textural to further integrate the house with the landscape in a subtle way–grey-washed timbers and natural stone complement the granite, brick and black feature throughout.
室内陈设内敛、简约,经过精心挑选,为住宅增添了一种低调、轻松的风格,让美景成为主要特色。这种平静的感觉与自然光影相得益彰,开放式的天窗增添了整个空间的华丽感,从而营造出一种和谐、精致的室内氛围,悠闲而不失精致。
Furnishings are restrained, minimalist and highly curated, imbuing the home with an understated and effortless style that allows the views to remain the main feature. This sense of calm is complemented by natural light and shadow with open skylights adding a sense of grandeur throughout, resulting in a harmonious and refined interior that is laid-back yet sophisticated.
鉴于住宅周围令人惊叹的自然环境,室内与室外之间有形而有力的联系成为设计的一大特色。景观建筑师Conlon Group将令人惊叹的自然环境延伸至住宅范围内,为住户创造了更多的生活和休闲空间。因此,花园既强化了住宅的建筑风格,又保护并增强了场地的自然特征。
A tangible and powerful connection between the indoors and outdoors throughout the home develops as a design feature, given the home’s stunning natural surroundings. Landscape architects Conlon Group extended the breathtaking locale within the boundaries of the home to create additional space for inhabitants to live in and relax. The garden thus both reinforces the architecture of the home while preserving and enhancing the site’s natural character.
{{item.text_origin}}


