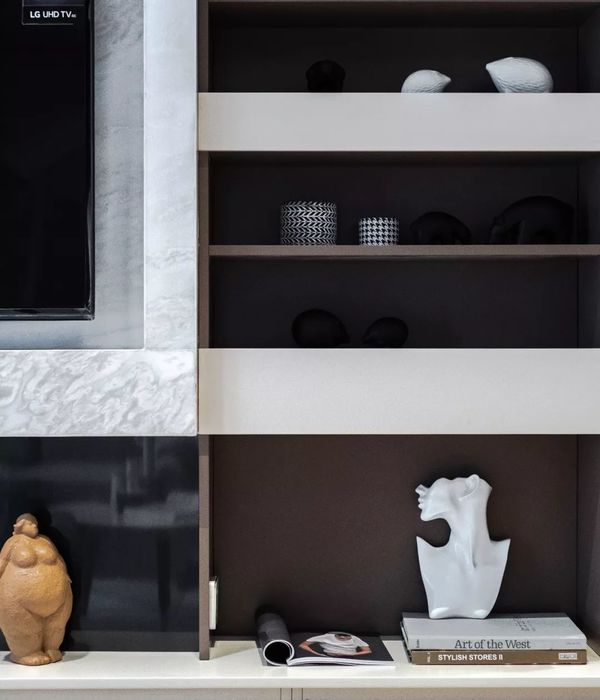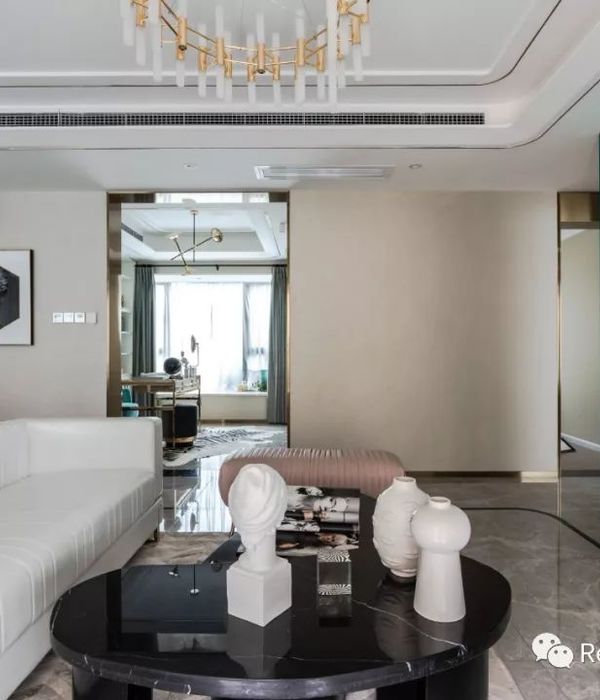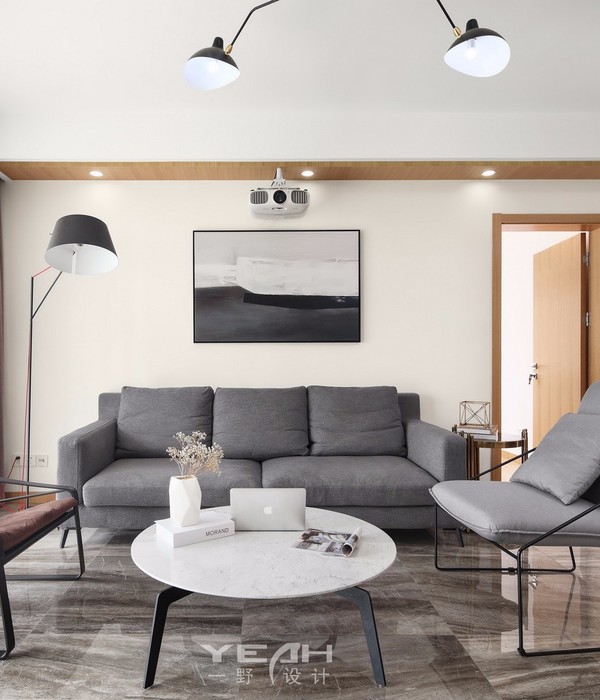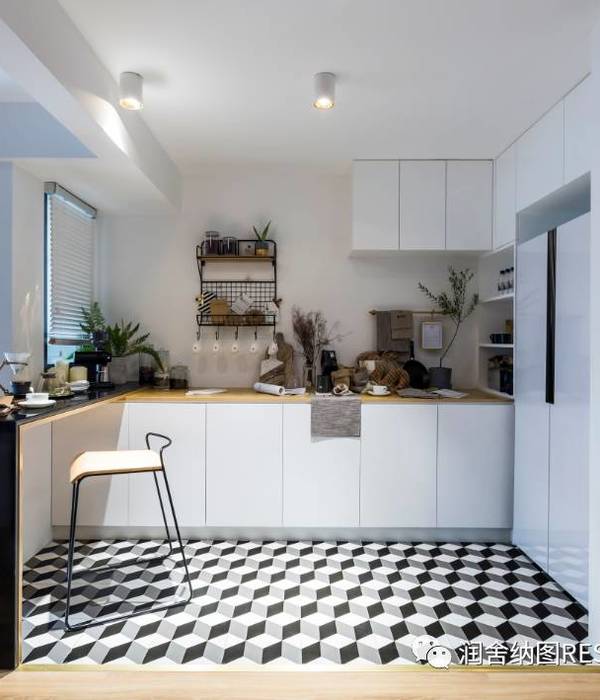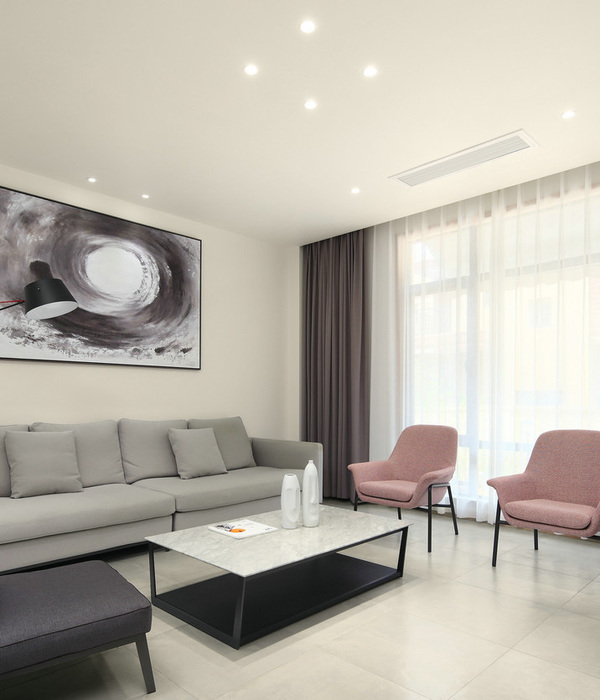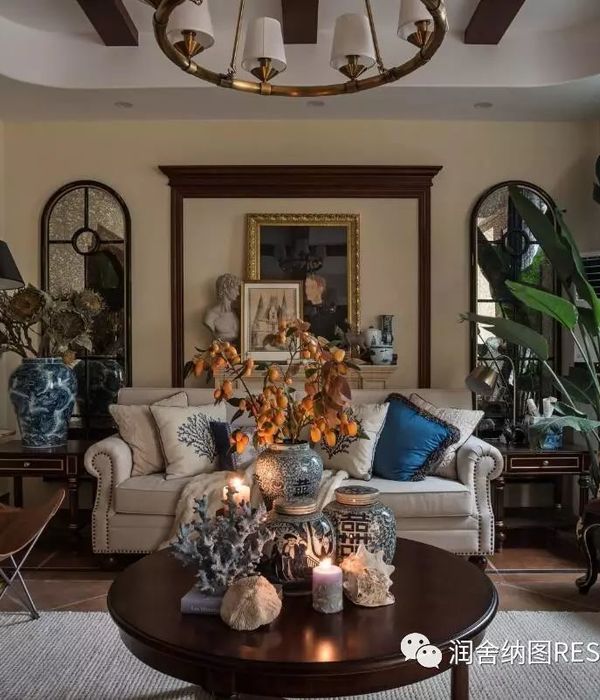编织住宅(Casa Tejida)位于哥伦比亚昆迪纳马卡地区的一处偏远的乡村社区,是一座和家族咖啡种植园相关的实验性房屋。该项目展现了对当地环境和社会的责任感:在设计和施工的过程中,一个可供就业与生活的社区逐渐形成,同时也为同类型房屋的实践提供了学习和培训的机会。编织住宅所指的不仅仅是物理上的编织,更是对场地景观、社区建设、开源和智能化设计、生物多样性建筑和低环境影响等一系列主题的汇聚作用——它试图为哥伦比亚乡村地区的未来发展提供具有创新性的建筑范式。
Casa Tejida is an experimental house associated with a family coffee plantation in an isolated rural community in the region of Cundinamarca, Colombia. It is an exercise of professional responsibility towards the environment and the society where it is implemented. During the design and construction process, a community of work and coexistence has been formed, including the maximum number of possible agents in the decision making process, understanding the whole process as an opportunity for learning and training through the prototyping of the house. Casa Tejida is not only physically woven, but also weaves the landscape where it is implanted through the participation of its inhabitants in the project, thematizing social construction, open and intelligent design, biodiverse architecture and low environmental impact, and trying to innovate in architectural models for the future development of rural areas of Colombia.
▼住宅概览,exterior view © Federico Cairoli
住宅所在的La Vereda Fical属于哥伦比亚昆迪纳马卡的诺卡伊玛市,这里风景如画,气候宜人,距离首都波哥大约1.5小时的车程。分散的乡村社区中居住着20来户家庭,他们的房屋沿着一条不利于通行的山路排列。每户家庭都拥有不同的资源,并与社区中的其他成员共享。崎岖的地形令人难以进入,加上当地的温带气候,为这个位于山腹的地带赋予了不可思议的生物多样性。
▼场地平面图,site plan © Santiago Pradilla + Zuloark
There are many paradises in the world, and La Vereda Fical is one of them. It belongs to the municipality of Nocaima, in Cundinamarca, Colombia, one and a half hours from Bogotá, the capital of the country. It is a rural and dispersed community that consists of approximately 20 families arranged along an unpaved mountain path of very difficult access, where each family has different resources that share with the rest of the community. Until very recently, the area, because of its proximity to the capital but its rugged and wild orography, was very difficult for visitors to access, becoming isolated during rainy days. This particularity, along with the temperate climate of the area, has made this hillside a place of incredible life and biodiversity.
▼环境鸟瞰,context aerial view © Federico Cairoli
与当地常见的大型土方工程不同,编织住宅垂直于山体的等高线,更好地适应了现有地形,同时还最大程度地利用了太阳光线,使房屋的每一侧都发展出不同的生态系统。
Casa Tejida is located perpendicular to the contour lines , in contrast with local constructions, adapting better to existing topography and avoiding large earthworks, so common in the area, taking advantage of the best solar orientation and creating different ecosystems in each side of the house.
▼住宅垂直于山体 © Federico Cairoli Casa Tejida is located perpendicular to the contour lines
▼架空的体量,the elevated volume © Federico Cairoli
▼住宅立面,facade © Federico Cairoli
▼一部分柱子被埋在地下,另一部分则被简单地置于岩石上 © Federico Cairoli Some columns are buried in the ground while others simply rest on stones
住宅重复的木结构参考了西班牙殖民前的建筑风格,一部分柱子被埋在地下,另一部分则被简单地置于岩石上。在初期,房子主要由这些地下的木制柱子支撑,而在多年以后,这些木柱会逐渐腐烂,最终则由置于岩石上的柱子发挥承重的作用。
The repetitive wood structure of casa Tejida is inspired from pre-Hispanic architecture, where some columns are buried in the ground while others simply rest on stones, with the idea that in the early years those buried wooden pillars hold the house, but years later when they become rotten, the columns resting on the stones hold the bearing load.
▼入口立面,entrance facade © Federico Cairoli
▼入口门厅,foyer © Federico Cairoli
▼餐厅,dining area © Federico Cairoli
▼从门厅望向卧室,view towards the bedroom from the foyer © Federico Cairoli
▼从起居室望向餐厅,view from the living room © Federico Cairoli
▼从餐厅望向起居室,view from the dining area © Federico Cairoli
▼起居室,living room © Federico Cairoli
寻找编织立面的过程亦是一段美妙的故事:设计团队在从波哥大前往项目场地的途中偶然预见了一位专注于生产天然纤维编织家具的制造商Maria,并与之共同制定出了住宅的立面方案,将独特的编织技术融入到建筑元素当中。
Finding the woven facade of the house was one of the most beautiful moments of the process: On the way to the site from Bogota, we casually met Maria, who has a natural fibers woven furniture business and together with her we worked on adapting her weaving techniques into a construction element, resulting in an innovative implementation for the project and also for Maria’s business.
▼可开启的编织立面,openable woven facade © Federico Cairoli
▼起居室细节,living room details © Federico Cairoli
▼从二层俯瞰一层厨房,view from the upper floor © Federico Cairoli
尽管哥伦比亚有着丰富的森林资源,但当地住房却并不经常采用木结构(通常用于贫困社区的建造)。编织住宅提出了一种将技术与材料相结合的新方式,能够更好地适应当地环境和气候,并在提供高质量解决方案的同时降低建筑对环境的影响。以预制建造为前提的方案融合了高度的工艺性,使木材和金属单元能够像拼图一样在现场进行迅速安装。设计团队和一些小型公司在哥伦比亚共同探索了这种创新性的建造方式,从而使当地社区了解到,建造房屋并非只有一种途径,它们可以更加尊重并适应环境、拥有更好的通风,同时更加健康和宜居。
▼二层卧室,bedroom on the upper floor © Federico Cairoli
▼二层走廊,corridor © Federico Cairoli
▼细部,details © Federico Cairoli
In Colombia, in spite of its natural richness and forests, there is not much tradition in wood building and dwellings on palafittes, methods that are understood as poor communities constructions. Casa Tejida proposes an architecture made with techniques and materials better adapted to the places and climates they are located in, generating less impact and providing high quality architectural solutions. The project has a premise to explore prefabricated solutions , also with a high degree of craftsmanship, where wood and metal guilds have produced the pieces of a puzzle to be assembled very quickly on site. Together with a small cluster of companies we explored this innovative way of building in Colombia. That allowed the affected communities to understand other paradigms of how houses can be made, more respectful and adapted to the environment, better ventilated, healthier and more liveable after all.
▼编织立面细节,the woven facade © Federico Cairoli
▼户外淋浴间,outdoor shower © Federico Cairoli
▼入口夜景,entrance night view © Federico Cairoli
▼住宅夜景,woven house night view © Federico Cairoli
▼平面图,floor plans © Santiago Pradilla + Zuloark
▼立面和平面图,elevation and plan © Santiago Pradilla + Zuloark
▼剖面和平面图,section and plan © Santiago Pradilla + Zuloark
{{item.text_origin}}


