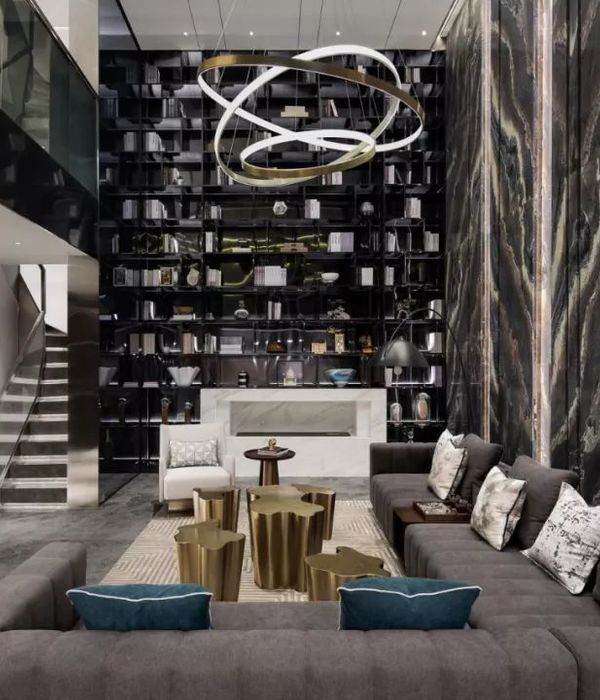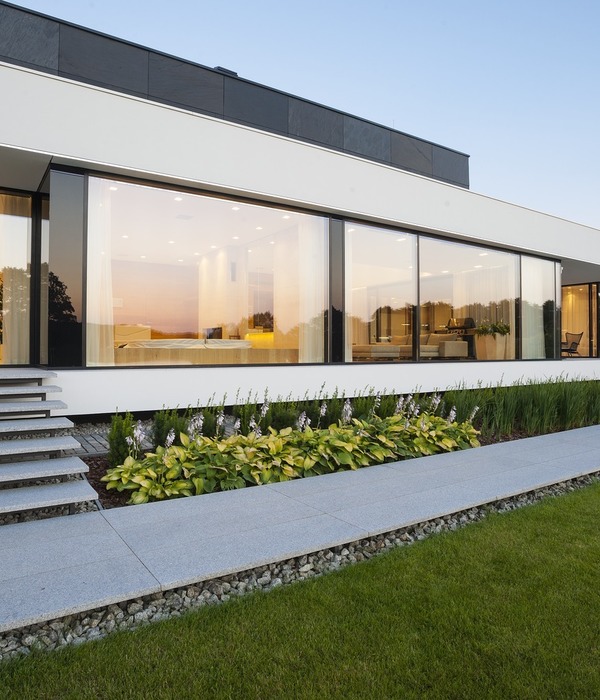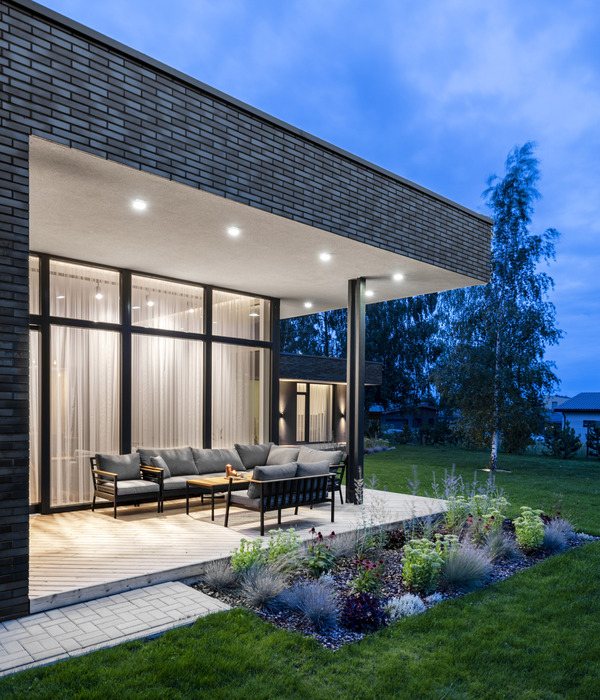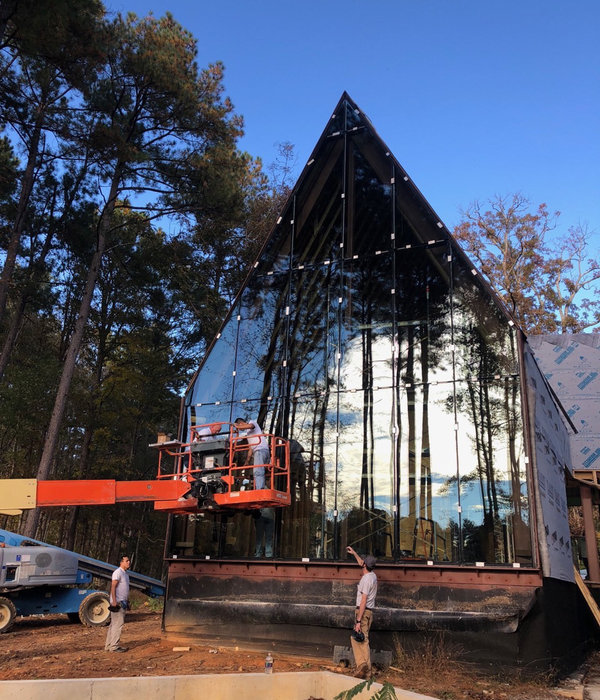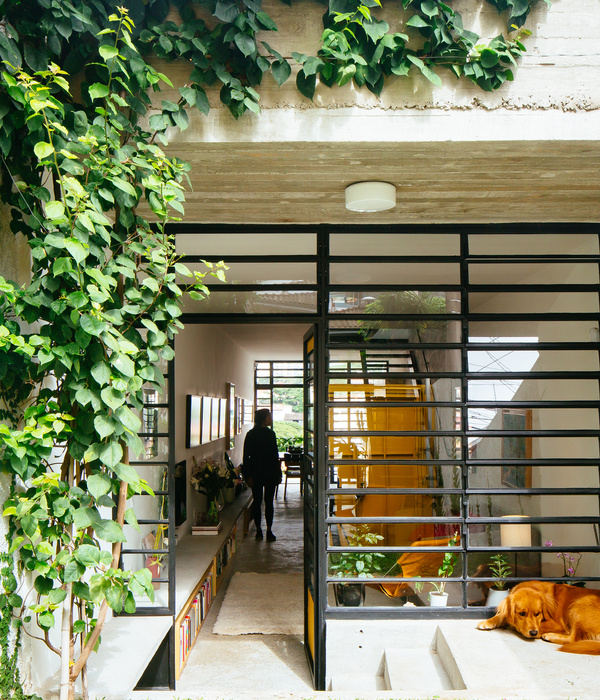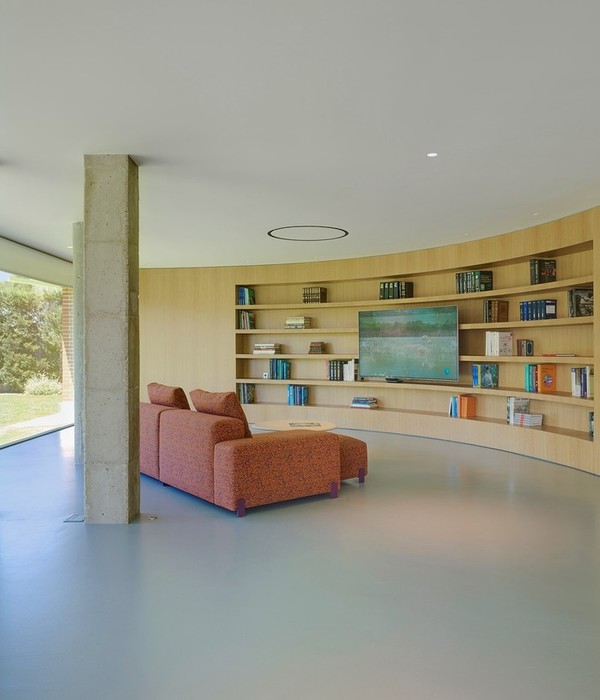住宅底层沿基地长边展开,一端是入口处的公共功能网格,另一端是私密空间,中间由大厅和内院连接。这种布局将室内空间与自然整合在一起,形成对流通风,并且满足了所有空间都要朝北的设计要求。
The house develops longitudinally on the ground floor, starting from a grid where public functions are placed on one side and private functions on the other, being the central quadrants, the distribution hall, and the internal courtyards. These allow constant integration with nature in the interior and cross ventilation, as well as complying with the design premise that all spaces are oriented towards the north.
▼项目鸟瞰,aerial view of the project ©PSV Arquitectura
▼住宅外观,external view of the house ©PSV Arquitectura
建筑的立面网格是房屋结构逻辑的直接产物。由西向东设置混凝土板,南北方向上则为一道道石墙;紧接着的是与混凝土板垂直的梁,分别连接木板和天花;最后是一座石塔,是整栋住宅的标志。
The grid in its elevation is clearly a direct result of the structural logic of the house. It begins with the concrete slabs in situ arranged from east to west and the stone-clad walls from north to south; it continues with the beams arranged perpendicular to the plates, with their respective wooden slabs and ceilings, and ends with the stone tank as the iconic finish of the house.
▼建筑外观,external view of the building ©PSV Arquitectura
▼立面,可以看到清晰的结构逻辑,elevation showing the clear structural logic ©PSV Arquitectura
▼不同材料、方向的墙面和梁的搭接,combination of walls and beams in different materials and directions ©PSV Arquitectura
▼外立面材料细部,details of the exterior materials ©PSV Arquitectura
可移动的铁制遮阳板统一了建筑的立面语言,提升空间的私密度,并且保护它们免受西晒影响。
The exterior language is finally unified with the placement of mobile iron parasols that offer privacy between spaces and protect them, especially from the west sunlight.
▼入口庭院,entrance courtyard ©PSV Arquitectura
▼铁制遮阳格栅统一立面语言,iron parasols unifying the exterior language ©PSV Arquitectura
▼内庭院,inner courtyard ©PSV Arquitectura
▼庭院连接露台,courtyard connected to the patio ©PSV Arquitectura
房屋以内省的方式将视线引向主露台,进而可以欣赏附近高尔夫球场的景观;南北立面上的混凝土墙顶和楼板之间形成水平开口,将光和空气带入室内。
Although it could be said that the house opens and directs its visuals introspectively, towards the main patio and therefore towards the neighborhood´s golf courses, horizontal slits of light and ventilation are generated between the end of the concrete walls and the beginning of the slabs, on their exterior facades, north and south.
▼露台,patio ©PSV Arquitectura
▼从露台看向高尔夫球场,view to the golf coursed from the patio ©PSV Arquitectura
建筑在结构、材料和功能上都体现出了一种真诚。房屋动线清晰,得益于空间的布局以及不同空间之间的视线连接。
It is characterized by structural, material and functional sincerity, where the tours are clear thanks to the distribution of the spaces and the visual link between them from the inside.
▼走廊,视线通透,corridor with visual link to the courtyard ©PSV Arquitectura
▼开放的客厅和餐厅,open living and dining space ©PSV Arquitectura
▼客厅与厨房隔庭院相望,living space and the kitchen are separated by the courtyard ©PSV Arquitectura
▼北侧的厨房与起居空间,kitchen and living space on the north side ©PSV Arquitectura
▼外墙与天花之间的缝隙为空间带入阳光和空气,slit between the exterior wall and the ceiling bringing in sunlight and fresh air ©PSV Arquitectura
从入口到任何房间的路线都丰富而舒适。设计师将高品质的材料,如石材、混凝土和木制天花,与室内设计结合在一起,不同材料和谐的纹理和颜色为游客带来温馨的感觉。
The route from the entrance hall to any of the rooms is characterized by a dynamic movement and a feeling of comfort, resulting from the combination of the noble materials used, such as stone, concrete and wooden ceilings, with the interior design, where textiles and colors from the same range seek to achieve warmth for its visitors.
▼室内材料和光影细部,material details and light and shadows in the interior ©PSV Arquitectura
▼车库,garage ©PSV Arquitectura
▼夜景,night view ©PSV Arquitectura
▼功能分析,functional analysis ©PSV Arquitectura
▼平面图,plans ©PSV Arquitectura
Architects In Charge: Ezequiel Vázquez – Milagros Porta Design Team: Ezequiel Vázquez Clients: Sanchez – Batistella Collaborators: Agostina Crosetto – Joaquín Ferrer Suppliers:Somos Complemento, Light Centro de Iluminación, Mobar Muebles de Diseño, Tidy Equipamiento de Espacios, Casa Capital, De madera S.A., Expolajas, Edificor, Mínimo Iluminación
{{item.text_origin}}





