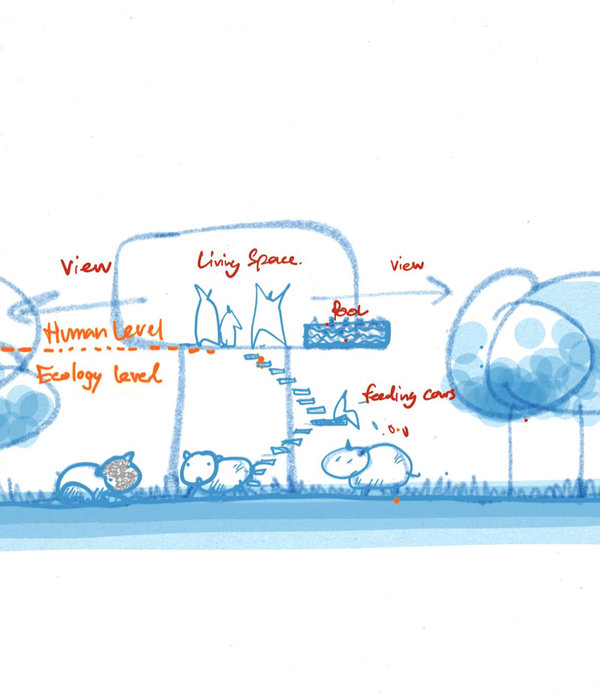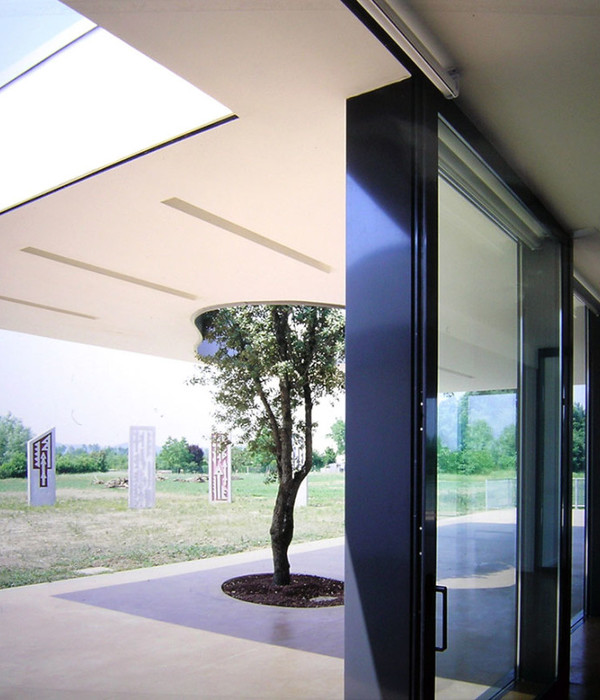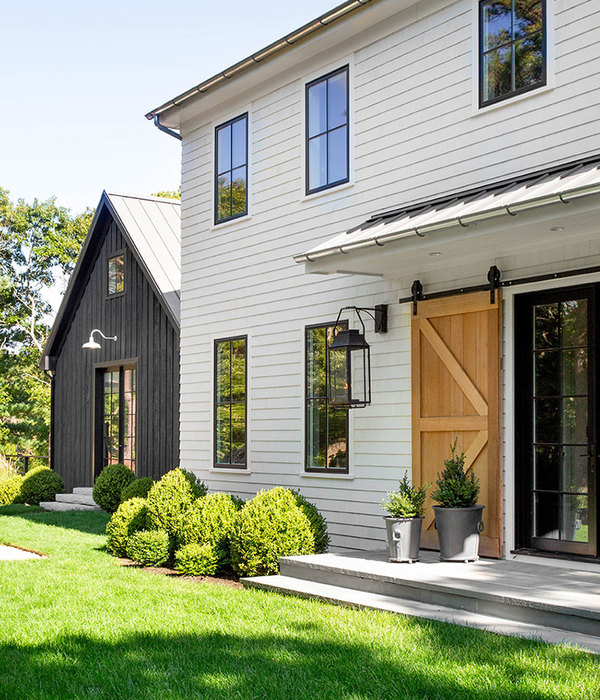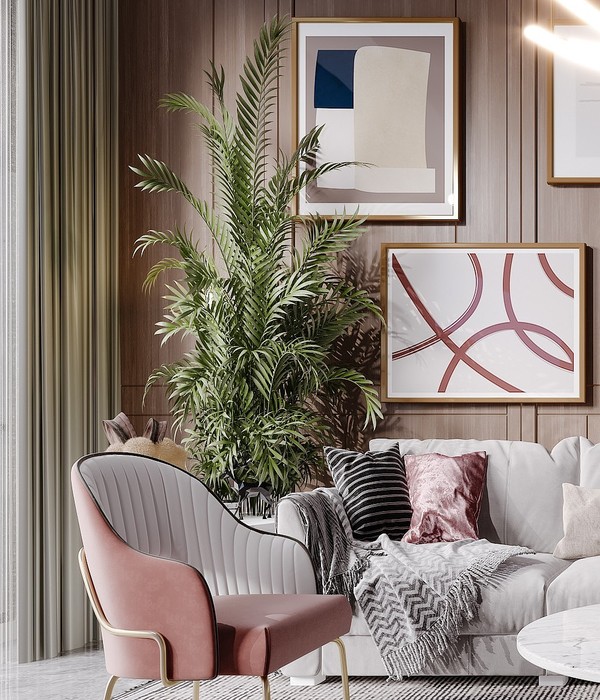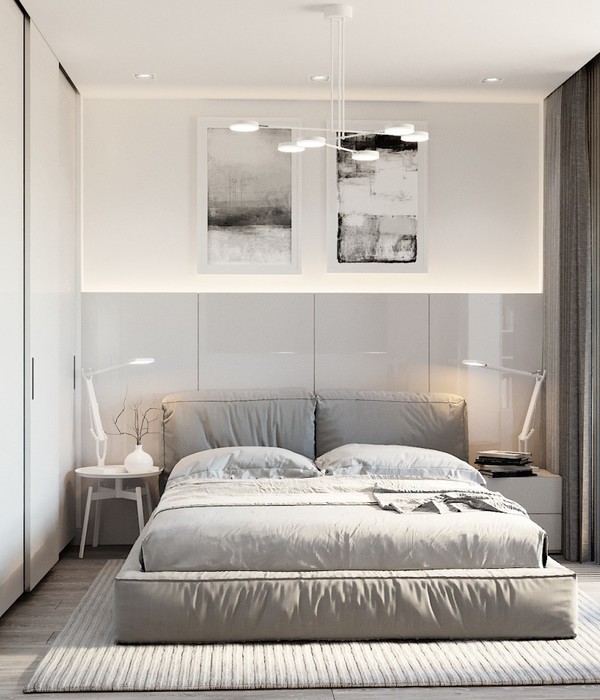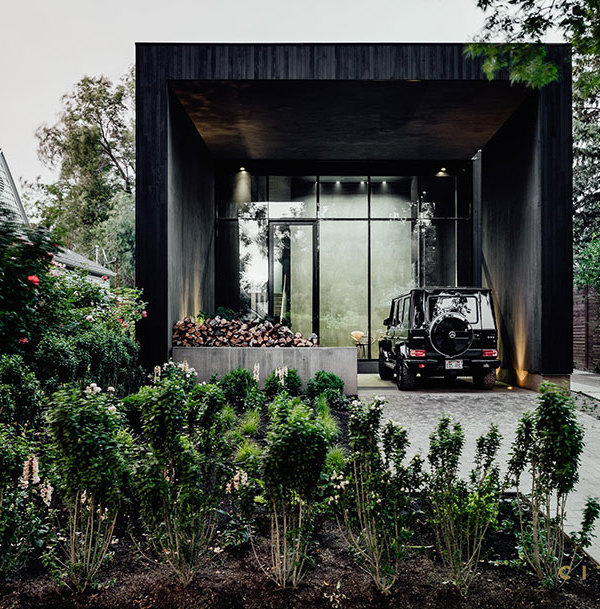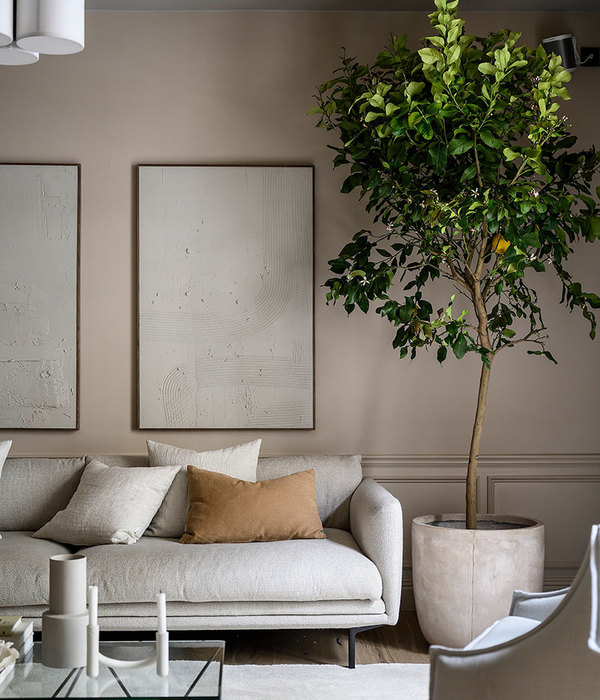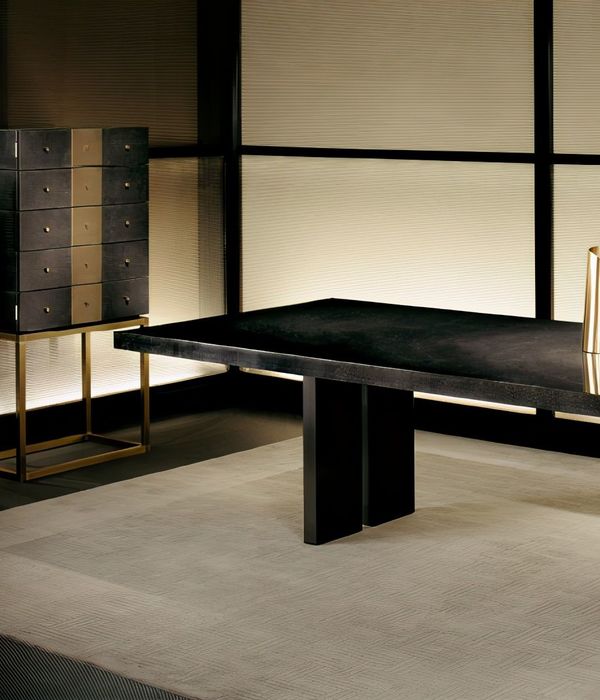本案中,客户希望能够拥有一间古典风格的住宅,为满足其需求,设计师将房屋布置在院落后方,延长了车道的距离,增强了到达的仪式感。
The Client had requested for a classical style grand house. And we achieved this by setting the house back with a long driveway approach to the front to enhance the grand sense of arrival.
▼院落入口,the entrance of the courtyard © Studio Periphery
▼住宅正立面,the front facade © Studio Periphery
设计师选用了秩序等级最高的古典柱式——富有装饰性的科林斯柱式。前廊的四根柱子以完美的比例整齐排列,形成对称布局,柱头饰以毛茛叶纹,致敬了古典主义的设计手法。
For the classical style, we chose the highest order, the Corinthian order, as that is the most affluent with its decorative capitals with floral motifs, for the front columns, arranged and ordered in perfect proportion and symmetry to give the classical style the respect it deserves.
▼科林斯柱式,the Corinthian order © Studio Periphery
▼柱头饰以毛茛叶纹,the floral motifs © Studio Periphery
进入住宅,现代化的居住环境顺应了房主的生活习惯。内部材料选用柔和的色调与色彩,为现当代艺术品的收藏与展示营造氛围。 The interiors, however, are modern in keeping with the Owner’s lifestyle. The material palette for the interiors is subtle with soft hues & tones, and so appropriate for the Owner’s incredible collection of modern contemporary art.
▼入口空间,the entrance © Studio Periphery
▼对称的前厅,the symmetrical lobby © Studio Periphery
▼通高的中庭空间,double height atrium © Studio Periphery
▼楼梯通向二层,the stairs leading to the second floor © Studio Periphery
▼起居室,the living room © Studio Periphery
▼不同风格的家具组合,furnitures in different styles © Studio Periphery
▼起居室细部,details © Studio Periphery
▼餐厅,the dining room © Studio Periphery
▼厨房,the kitchen © Studio Periphery
▼浴室,the bathroom © Studio Periphery
▼户外泳池,the swimming pool © Studio Periphery
▼夜景,night view © Studio Periphery
{{item.text_origin}}

