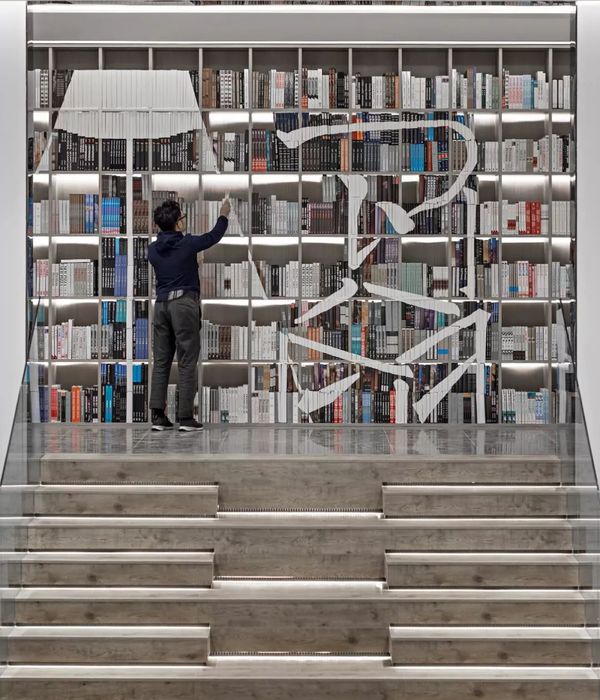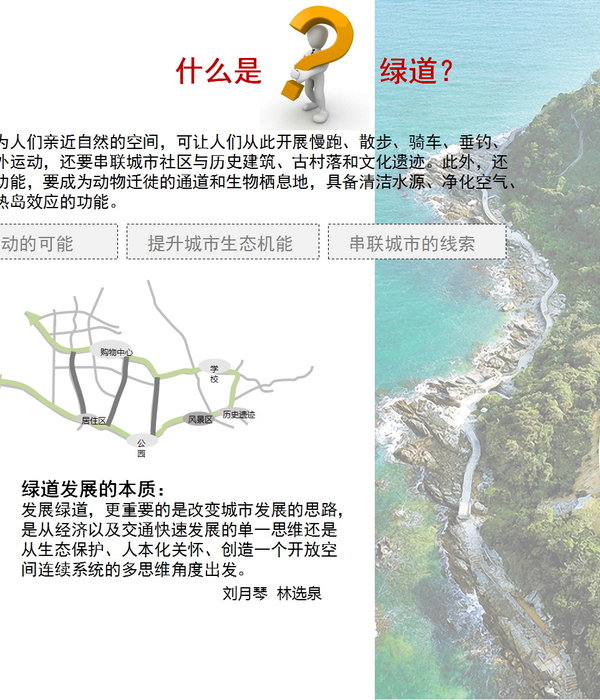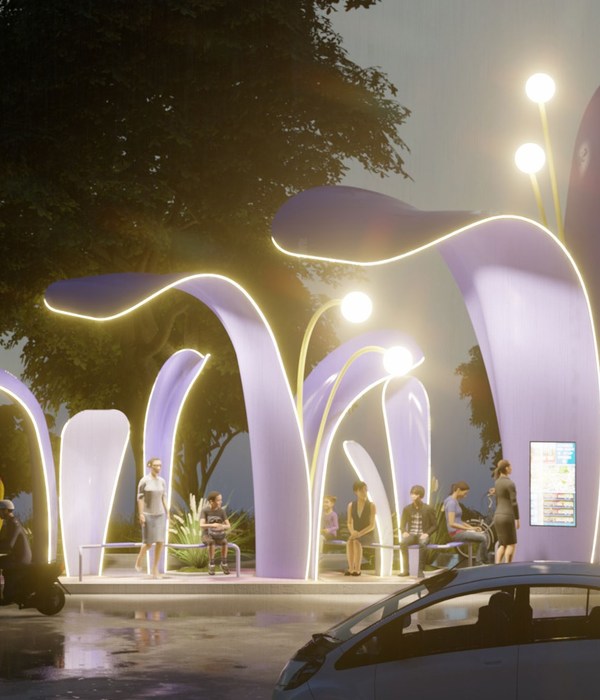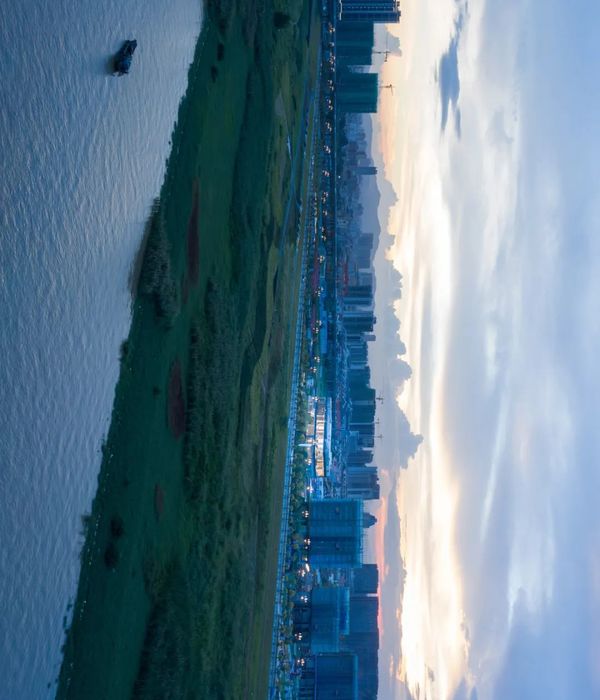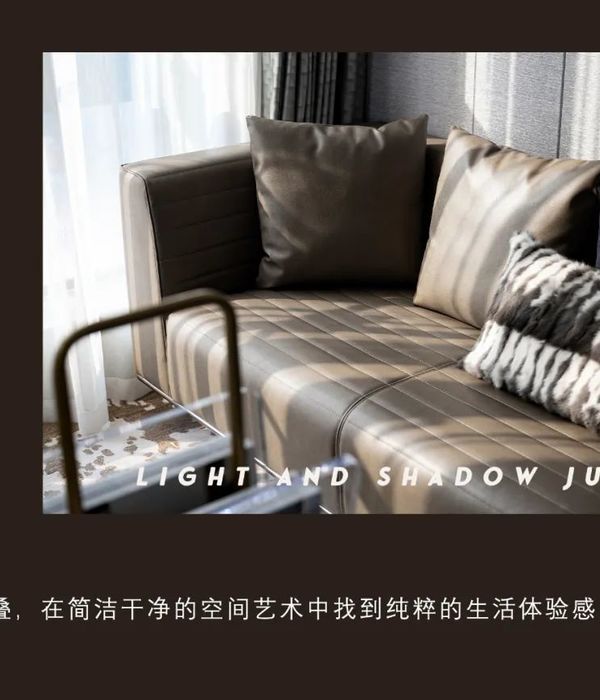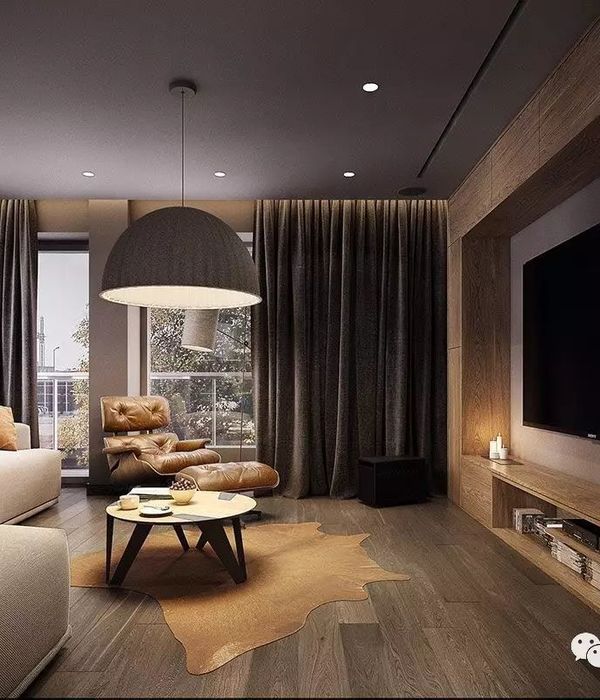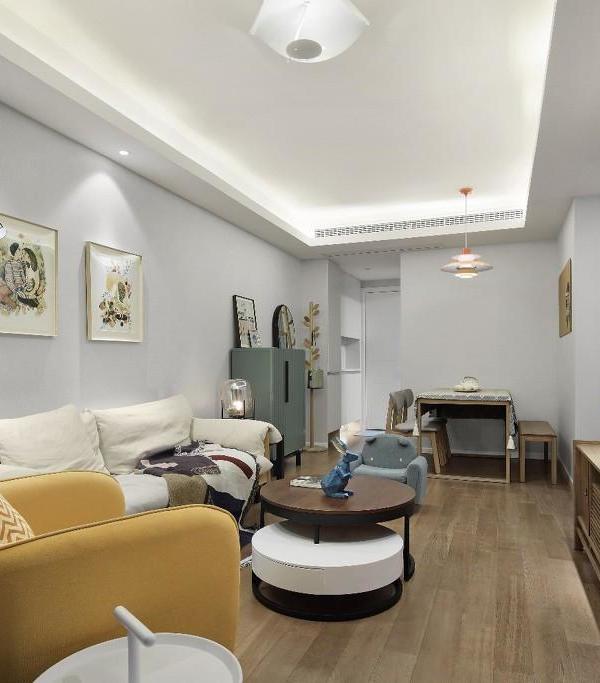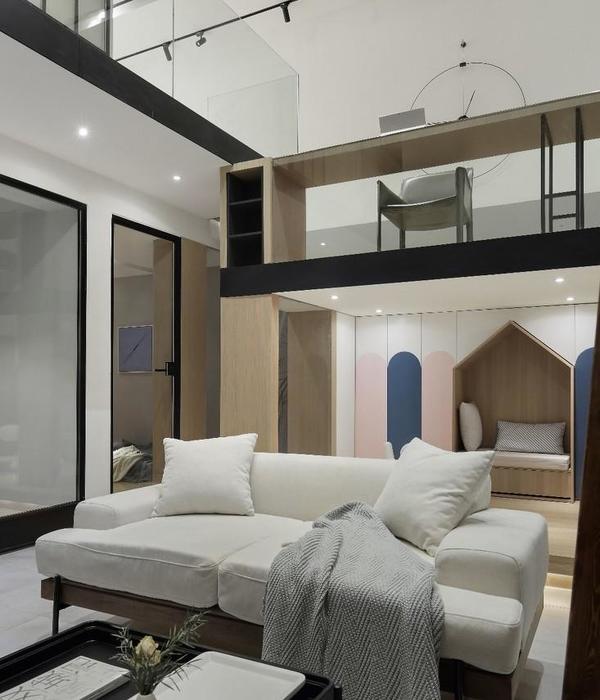On a solid foundation of carved rock walls, the rotundity of the prismatic, white and abstract volume is fragmented by the opening of patios around the slender silhouettes of three trees. Around it, free and fluid, orbits the space of the house, protected in the delicate embrace of an architecture that levitates, weightless and defiant, on the interior landscape.
Located in the heart of the island of Ibiza, the plot is located on the urban border of Santa Gertrudis, in an eminently rural setting. The weight of the building tradition acquires in this rocky country landscape its maximum influence, where the white austerity of the cubic architecture of Ibiza is the protagonist among pine forests and small fields that outline the territory.
The proposal takes the volumetric axioms of this vernacular Mediterranean architecture as a starting point to initiate its own compositional process with a contemporary architectural language: a set of white prisms on a masonry wall base. Thus, a dialogue is established between architectural abstraction and the tradition of dry-stone construction on which it is based.
With a markedly longitudinal proportion on a practically flat terrain and between the landscaped spaces of the adjoining houses, the plot lacks long visuals to which to turn. This condition determines the introverted character of the project, where the architecture must produce its own interior landscape to which it can be opened.
Integrating exterior spaces into the building volume is the most effective mechanism for shaping these transitional atmospheres. A continuous sequence of interior and exterior spaces vertebrates the distribution of the house, where the patios appear as a system capable of establishing the desired visual relations between the different parts of the functional program guaranteeing the adequate levels of privacy.
The pure volume of the prism is cut out, allowing the formation of patios and terraces at different heights and with different orientations, enriching the spatial experience with crossed visuals and biased visions of the open spaces. Linked to the Mediterranean culture, these protected outdoor spaces introduce the vegetal element in the interstitial areas, with the sculptural presence of three trees as contemplative pieces. With their unique imprint, the slender cypress, the knotty olive tree and the graceful willow characterize each of the patios, as well as the interior spaces that are diluted around them.
The very materiality expresses the programmatic difference between the two levels of the house, with a lower floor, completely open, dedicated to the development of the day zone between dry masonry walls; and an upper floor hosting the night zone between pure volumes that are stamped. The relationship between the rough texture of the roughly carved stone and the smooth white surfaces highlights the balance achieved between tradition and contemporaneity.
Combined between both materials, the grained surface of the wood becomes evident in free-standing furniture and panelling, impregnating with warmth interior spaces ennobled by the solidity and homogeneity of a stone floor that expands beyond the interior boundaries of the house. These limits are dematerialized thanks to the transparency of the large glass planes, capable of sliding until allowing a completely open passage, or making the corners disappear, connecting, without obstacles, interiors and garden.
{{item.text_origin}}

