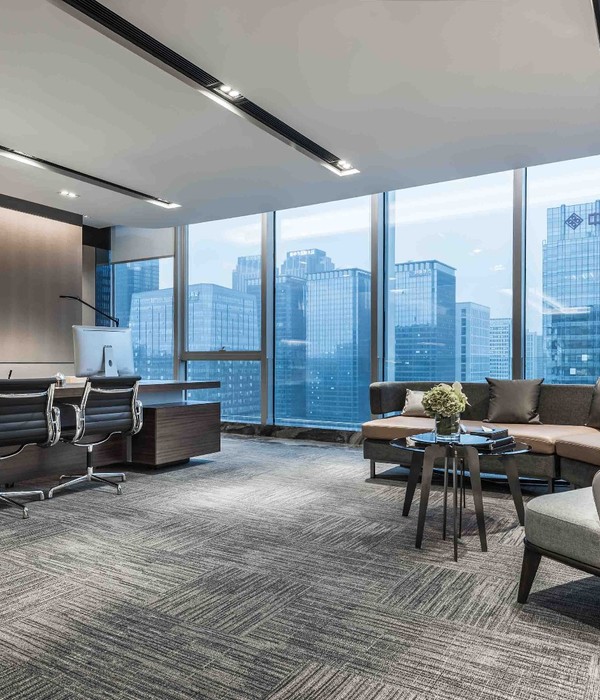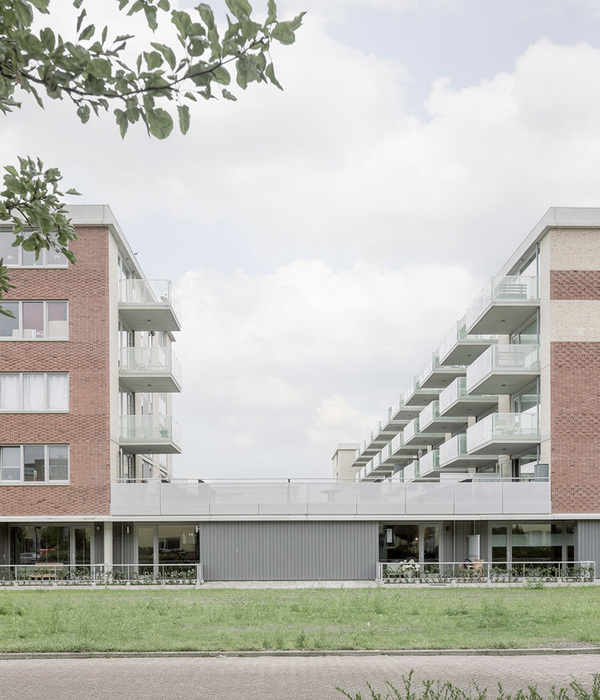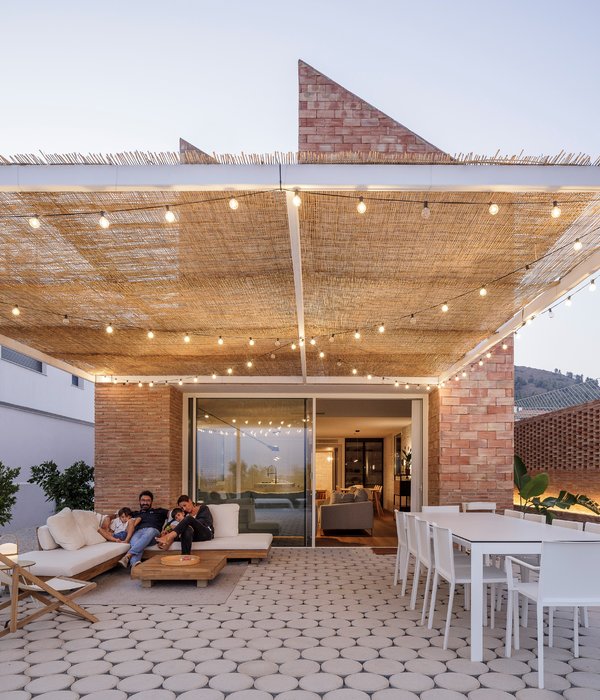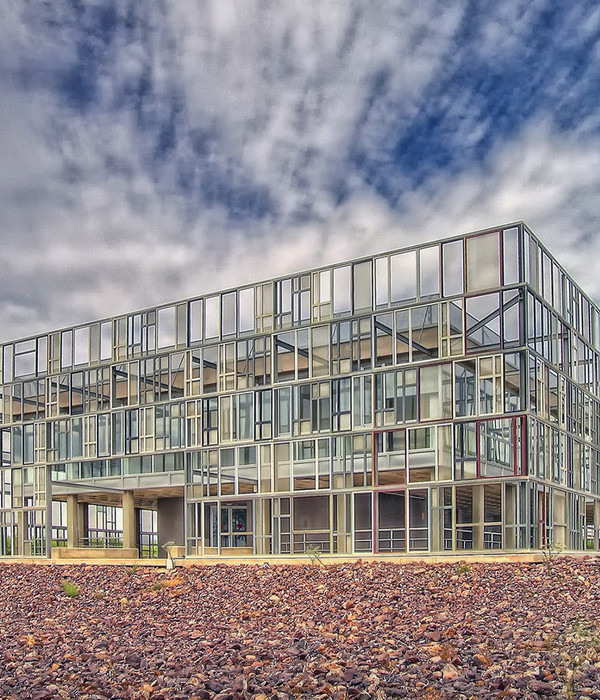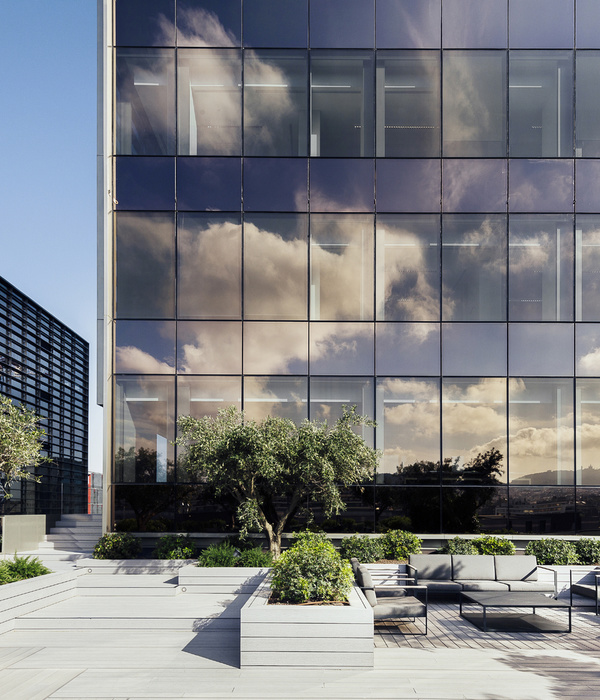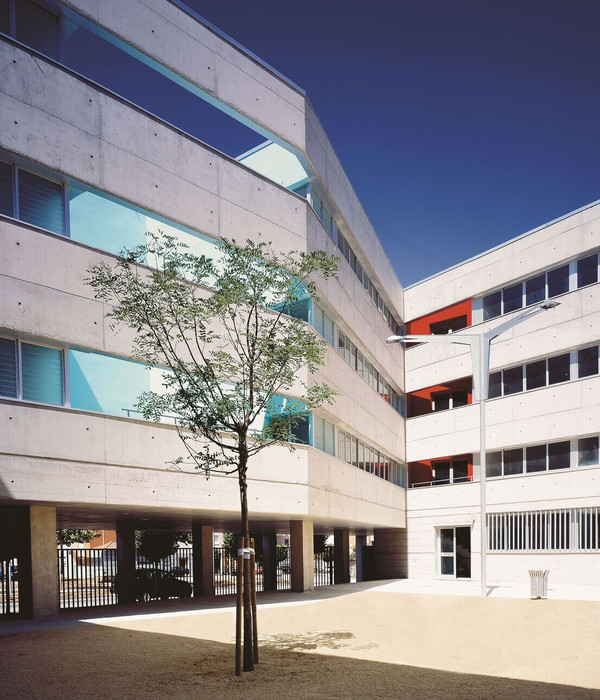住宅位于一处陡峭的斜坡上,上部视野开阔,光照充足。
The house is located in a plot with a steep ascendant incline, with views and good natural lighting in the higher area.
▼住宅外观,位于斜坡上 external view of the house located on an incline ©José Hevia
项目的日区和夜区有着明显的区分,建造系统和结构进一步强化了二者之间的不同。一方面,日区与地面相连,由厚重的墙体结构围合。另一方面,夜区底层架空,采用轻型构造系统,通过门廊式的结构立于地下室和停车场上方。
▼住宅外观,轻质结构置于厚重的墙面上 external view of the house, light construction system on the heavy walls ©José Hevia
日区呈阶梯状,不需要通过墙面分隔空间,保证了视线的通透。空间的大小体现出明显的层级,以区分不同功能,其中从小到大依次为书房、餐厅、厨房和客厅。与之相对,卧室呈线性排布,没有层级之分。房间朝向公区开放,通过双开门分隔;且其架空于混凝土体块上方,可以获得更好的自然光照。
The stepped shape of the day area defines the program without the need of dividing the space with walls, thus ensuring visuals from one side to the other. There is also a clear hierarchy in the spaces’ size, in order to define the different uses: study – dining room – kitchen – living room (from small to big). However, we can find a lineal scheme without hierarchy in the bedroom sequence. They are opened to the common area through big double shutter doors and they are elevated beyond the concrete block volume, looking for better natural lighting.
▼入口 entrance ©José Hevia
▼阶梯划分空间 space defined by steps ©José Hevia
▼没有层级区分的卧室 bedrooms without hierarchy ©José Hevia
一条水平的玻璃天窗划分白色的公共区域体块和红色的卧室/储藏间,进一步强调了两个空间的不同。此外,天窗还为走廊带来了充足的自然光照。这道切口也是住宅的轴线,一排柱子沿此轴线排布,支撑种植屋顶一直延伸到花园,最终与景观融为一体。
▼水平天窗 horizontal skylight ©José Hevia
▼不同区域的颜色对比 color contrast between different areas ©José Hevia
▼浴室 bathroom ©José Hevia
▼平面图 plan ©ARQUITECTURA-G
▼剖面图 section ©ARQUITECTURA-G
Client: private Location: Sant Antoni de Vilamajor, Barcelona Surface: 250m2 Project: 2017 Construction: 2020 Structure consultant: LaiArq Estructures Arquitectòniques (Laia Marín i Sellares) Engineer: TDI Enginyers Photography: ©José Hevia
{{item.text_origin}}

