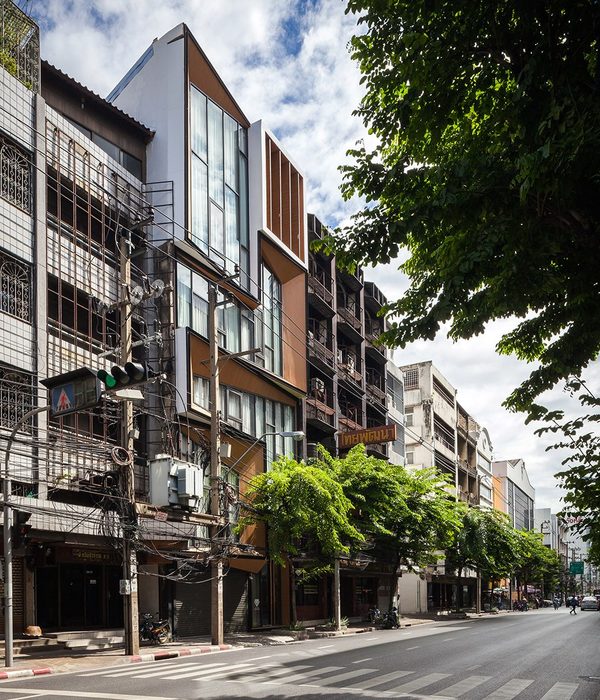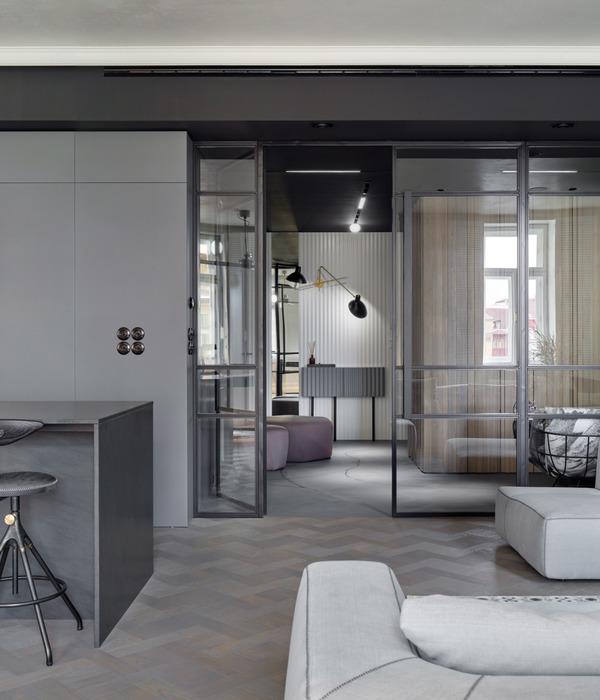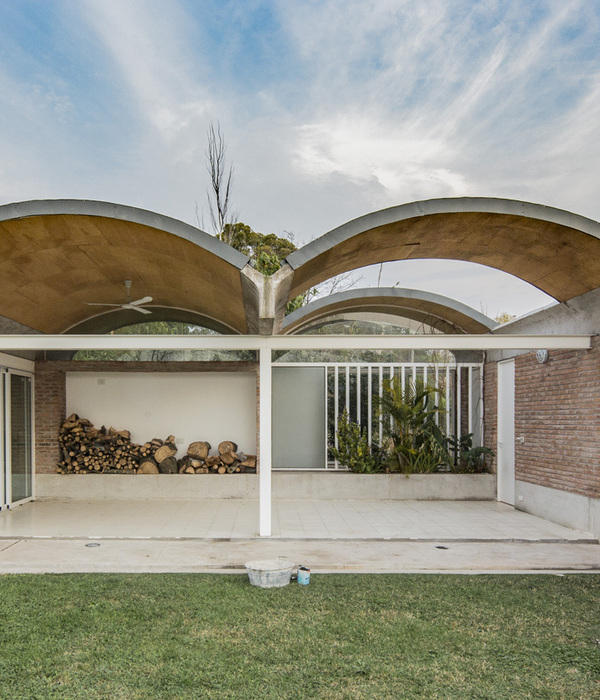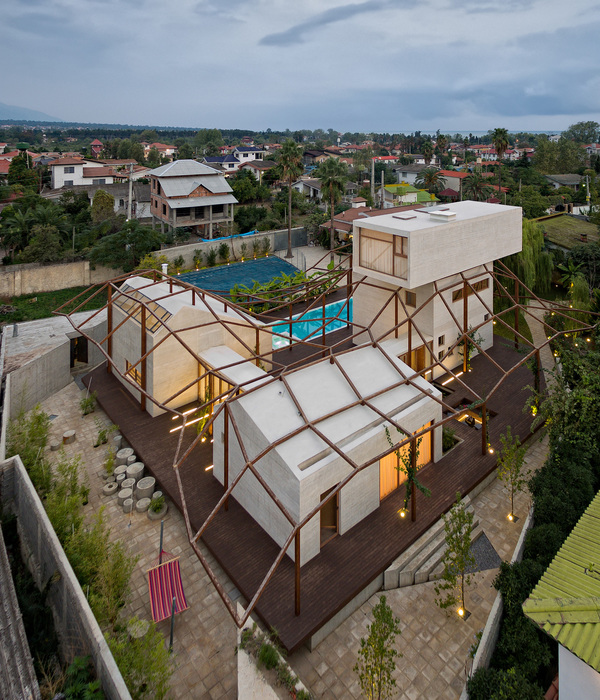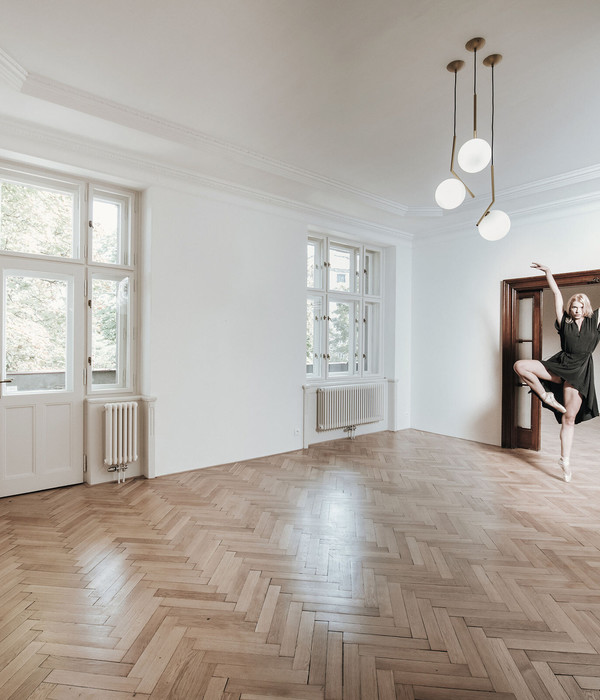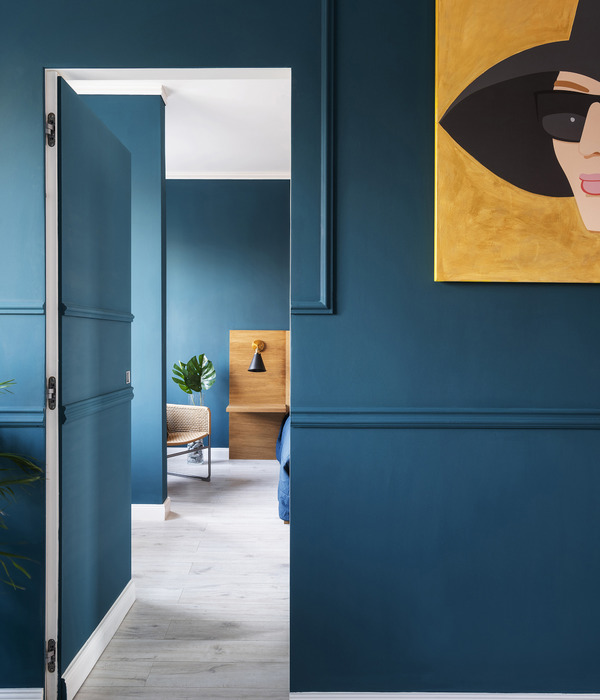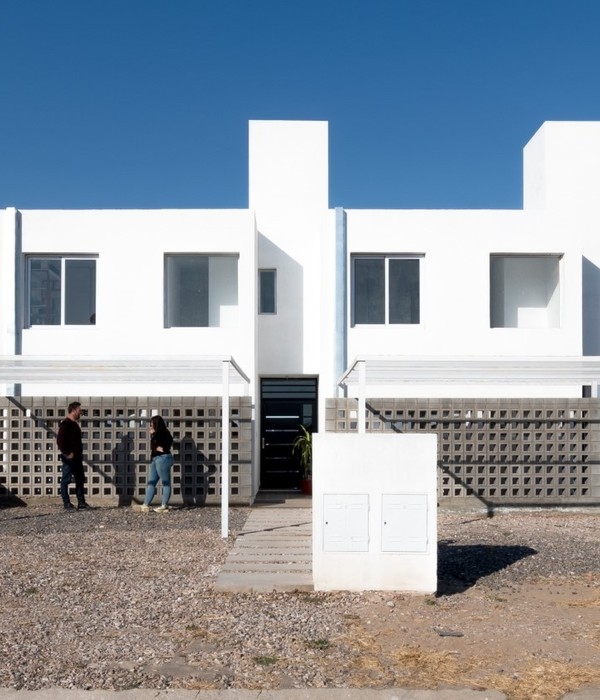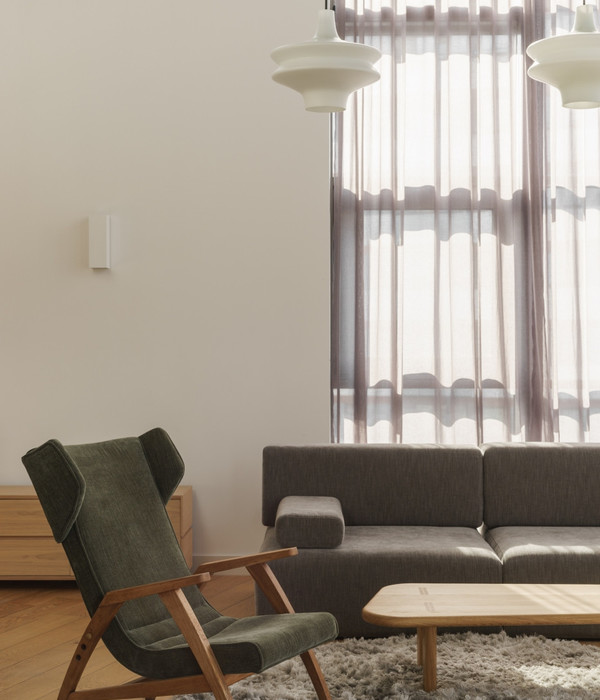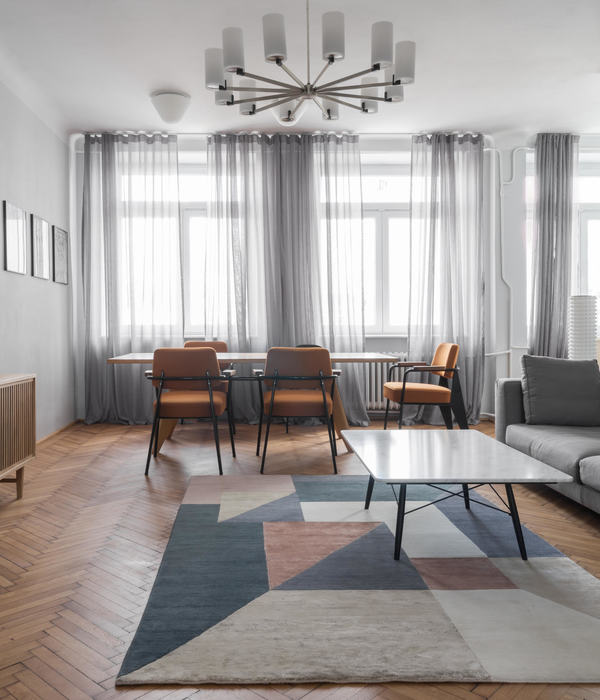结构平衡咨询机械AME咨询电气应用工程解决方案景观MJMA PFS工作室水产MJMA水技术有限公司。LEED回忆咨询内部MJMA不列颠哥伦比亚省客户大学更多规格少规格
Structural Equilibrium Consulting Mechanical AME Consulting Electrical Applied Engineering Solutions Landscape MJMA + PFS Studio Aquatics MJMA + Water Technology Inc. LEED Recollective Consulting Interiors MJMA Client University of British Columbia More Specs Less Specs
© Ema Peter
(EMA Peter)
他说:“这个新的水上活动中心如何有效地训练奥运选手,为其社区服务,以及提升学生的体验。”在同时举办1000人游泳比赛的同时,它又如何操作“从学到游”程序呢?“
“How can this new Aquatic Centre effectively train Olympians, serve its community, and enhance the student experience. How can it operate ‘learn-to-swim’ programs while at the same time run a 1000 person swim meet?"
© Ema Peter
(EMA Peter)
2012年,UBC派出了比加拿大任何地方都多的游泳者参加伦敦夏季奥运会,并拥有该国最成功的游泳队。与此同时,受市场推动的捐赠地扩张和校园社区的蓬勃发展,造就了中国内地增长最快的青年和家庭人口。新的水上活动中心需要满足这两个群体的需要:一个高性能的培训/竞赛场地和一个单一设施内的社区水上中心,同时参与公共领域,为校园生活和学生体验做出贡献。
In 2012, UBC sent more swimmers to the London Olympic Summer Games than anywhere in Canada and had the most successful swim team in the country. Meanwhile, the explosive market-driven expansion of the Endowment Lands and burgeoning Campus Community has created the fastest growing youth and family population in the Lower Mainland. The new Aquatic Centre is required to meet the needs of both these groups; a high-performance training/competition venue and community aquatic center within a single facility while engaging the Public Realm and contributing to Campus Life and the Student Experience.
© Ema Peter
(EMA Peter)
该项目占地85,000平方英尺,包括一个5100万国际泳联(FINA)盆地、一个25米高、地板可移动的潜水井和一个温水休闲池。该计划分为4个节目酒吧:改变室,社区水上运动,竞赛游泳和观赏者看台。新设施完全可进入,具有包容性,为指导交流和培训提供了理想的音响效果,所有的装饰和系统都是为耐用性和易于维护而设计的;所有这些都在视觉上象征着国际比赛的卓越场地。
Program The 85,000 sqft program includes a 51m FINA basin, a 25m diving well with moveable floor and a warm water leisure basin. The plan is divided north-south into 4 program bars: Changerooms, Community Aquatics, Competition Aquatics and Spectator Bleachers. The new facility is fully accessible and inclusive, provides ideal acoustics for coaching communication and training, and all finishes and systems are designed for durability and ease of maintenance; all while visually symbolizing the eminent venue of international competition.
© Ema Peter
(EMA Peter)
配置,要求合作规划精英水平的培训和比赛与日常社区使用,导致了一个双向游泳池大厅,由一个‘Y’形柱和一个连续天窗平分建筑物。在这部分,一个半透明的屏幕创造了一个明亮的屏障之间的两个空间,反射充足的阳光进入‘休闲’的一面,同时提供所需的控制和平衡的光进入‘竞争’的一面。
Configuration The requirement to co-program elite level training and competitions with daily community use led to a 2-sided pool hall divided by a ‘Y’ shaped columns and a continuous skylight bisecting the building. In the section, a translucent screen creates a luminous barrier between the two spaces, reflecting abundant sunlight into the ‘leisure’ side, while providing the required controlled and balanced light into the ‘competitive’ side.
© Ema Peter
(EMA Peter)
Floor Plan
© Ema Peter
(EMA Peter)
该项目旨在实现LEED黄金标准,并将通过与新的校园基础设施发展相结合来实现“再生邻居”的目标。该项目的重点是采光,创新的水再利用和空气质量战略,这是开创北美水生设施的先例。水:一个3室蓄水池将储存水从屋顶和邻近的过境广场。这些水将在盆地中“充盈”蒸发损失,提供灰色水冲洗,并提供一个现场灌溉系统。
Sustainability The Project is designed to LEED Gold standards and will pursue ‘Regenerative Neighbourhood’ goals by integrating with new campus infrastructure developments. The project focuses on daylighting, innovative water re-use and air quality strategies that are precedent-setting for North American aquatic facilities. Water: A 3-compartment cistern will store water from the roof and adjacent transit plaza. The water will ‘top-up’ evaporative loss in the basins, provide for grey water flushing, and supply a site irrigation system.
© Ema Peter
(EMA Peter)
空气:氯离子污染的空气将从水面被从中央长凳结构输送的气流冲刷,并返回到周边游泳池排水沟的上边缘。该系统是在校内研究的配合下开发的,旨在为游泳者提供良好的空气质量,缓解“游泳者哮喘”的问题。
Air: Chloromine-contaminated air will be scoured from the water surface by an air flow delivered from a central bench structure, and returned to the upper edge of the perimeter pool gutter. Developed in coordination with on-campus research, this system is intended to provide exceptional natatorium air quality and mitigate the problems of ‘swimmer’s asthma’.
光线:在游泳馆平面图的中心部分,光线被反射或扩散,以提供所需的自然照明条件。在三个高度上的一个连续陶瓷破碎的玻璃带和用于分区照明控制的感应器对自然光的水平作出反应。
Light: The sectional split brings light deep into the center of the natatorium plan, where it is reflected or diffused to provide required natural lighting condition. A continuous ceramic fritted glazing band on three elevations and sensors for zoned lighting control respond to the level of natural light.
Architects Acton Ostry Architects, MJMA
Location Vancouver, BC, Canada
Area 85000.0 ft2
Project Year 2016
Photographs Ema Peter
Category Swimming Pool
Manufacturers Loading...
{{item.text_origin}}

