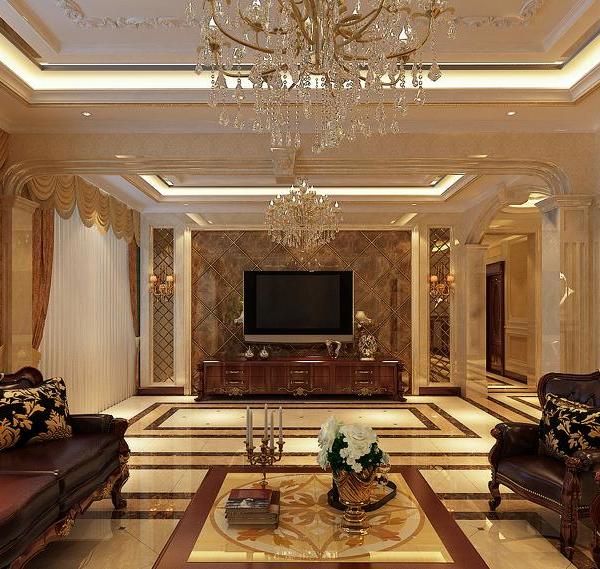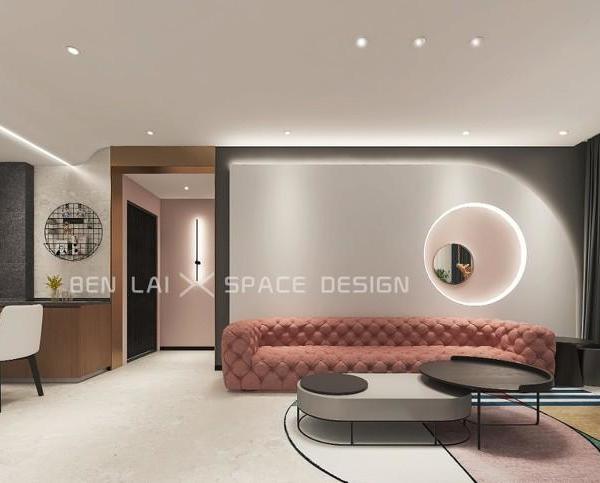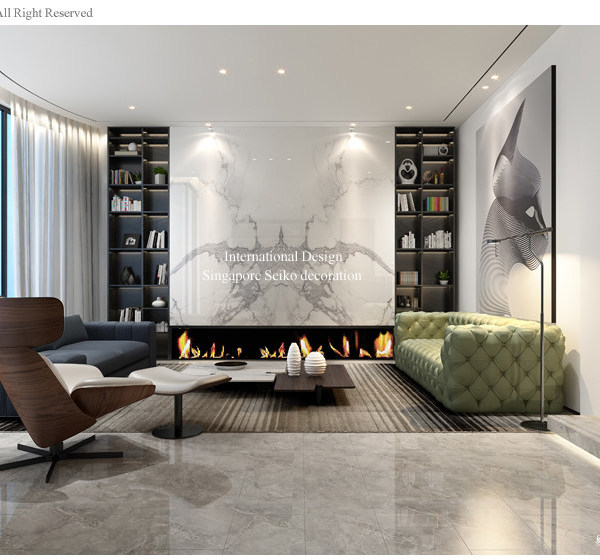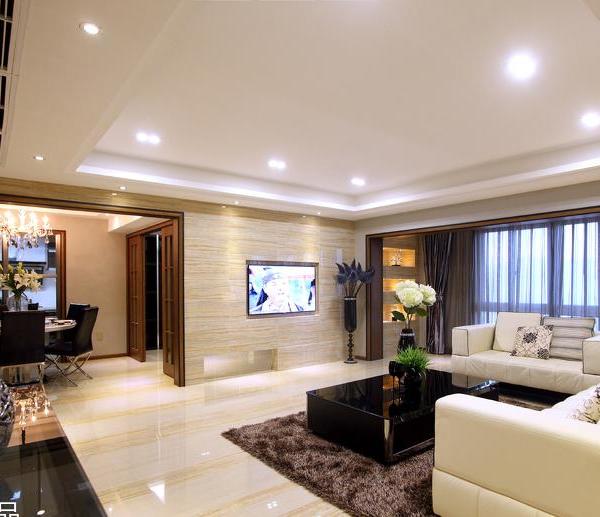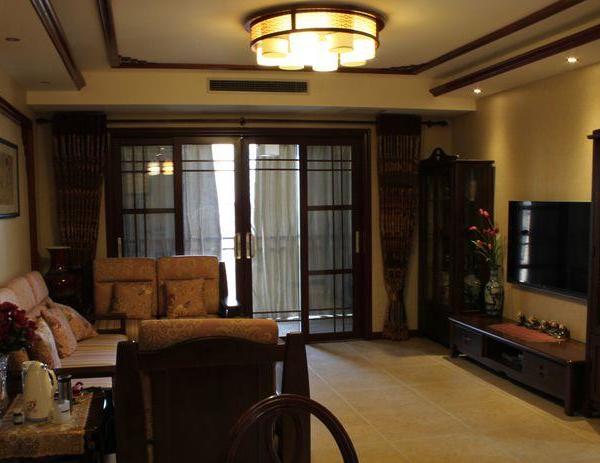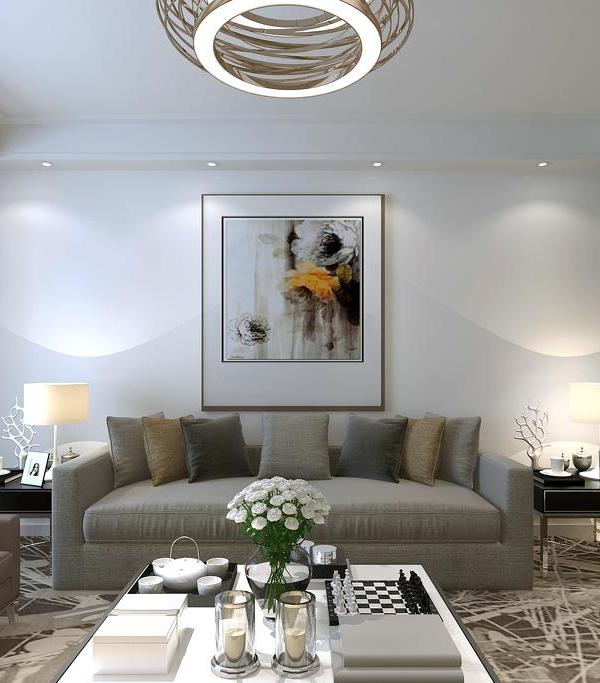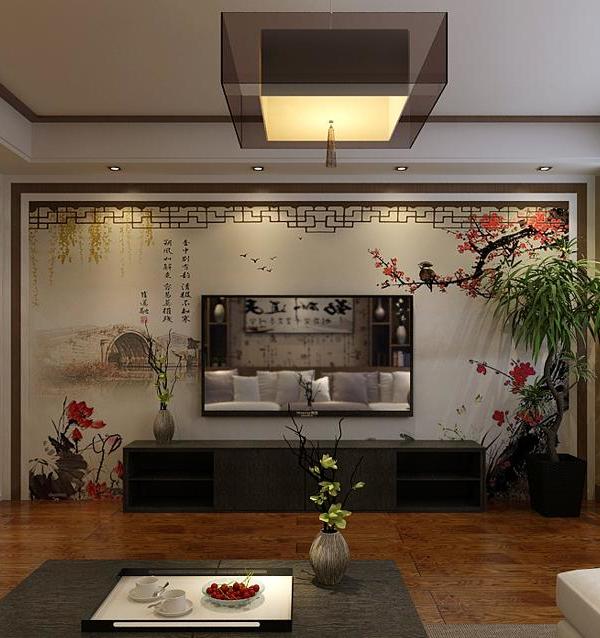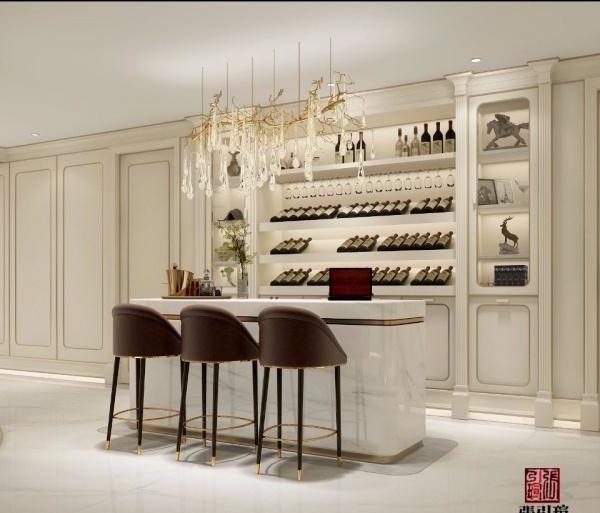SIRI是一个商业建筑改造项目。改造后的建筑将成为一个大家庭的住宅,包括一间珠宝工作室。业主家庭由四个兄弟姐妹组成,将来还会有新的家庭成员加入,因此大面积的可利用空间成为了设计的关键。项目原本为两栋标志性的商业楼,室内空间狭窄。设计必须要充分利用空间,保证每个家庭成员都能拥有自己的私人区域,包括休息区,餐厅,卧室以及明亮的客厅。
SIRI is a renovation project of commercial building. It is used as a house and a third sister’s jewelry office. In order to serve the big family with 4 members, brothers and sisters, and the future family members, a large utility space is necessary. The site is two identical commercial buildings with narrowing inside. The design must utilize the space to give every family member a compact private area comprising of rest area, pantry, bedrooms as well as a living room with light well.
▼建筑外观,external view of the building
建筑师将设计看作一个拼图游戏,每一片拼图代表了一个生活单元,围绕中庭向上建造。中庭在设计中扮演了极为重要的角色,它不仅将阳光引入了每一层居住空间,还为使用者带来了视觉上的联系,拉近家庭成员之间的距离。
The design was thought as a tile-matching puzzle game, Tetris. Each puzzle symbolizing each unit constructed up to be living spaces with a center void space. The space plays an important role as an empty space which not only let the light come into every living level but also allow visual interaction between users. The family members can see each other’s movement all day through the central core.
▼通透的中庭,不同生活单元之间形成视觉联系。Transparent center void creates visual connections between different living units.
▼树木带来自然的感觉,tree providing a sense of nature.
每个居住单元都为两层高,分别设有不同的入口,使用者可以通过建筑后部的电梯到达不同的单元。建筑顶层是供整个家庭使用的主起居室和餐厅,中间穿插每个成员的居住单元,底层为珠宝工作室。建筑师在楼中安置了一棵大树,带来自然的感觉。建筑的外立面设计反映了每一个单元的形态及相互之间的联系。
To achieve this, all units are double-leveled. Each unit is differently and separately accessed by the elevator which is set at the back of the building. The top level is the main living room and dining room for the family. In the middle situate the residential units while the jewelry office is at the ground floor. Also, a big tree is added in the house to provide a feeling of nature. The exterior was designed reflectively to the area of units inside, as well as the connection of units to each other and to the top level.
▼一楼珠宝工作室,以黑白为主色,简洁现代。Jewelry office on the ground floor in black and white tone, creating a simple and modern atmosphere.
▼位于不同楼层的生活单元,每个单元包括起居室,卧室,餐厅和休息区。Living units on different levels comprised of living space, bedroom, pantry and rest area.
▼卧室,bedroom
▼顶层共用起居空间和餐厅,main living and diving space on the top floor
▼屋顶露台,享受城市景观,roof terrace with view to the city
▼夜景,建筑立面体现不同生活单元. Night view, the facade reflects the inside residential units and the connections in between.
{{item.text_origin}}

