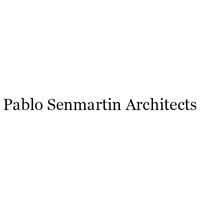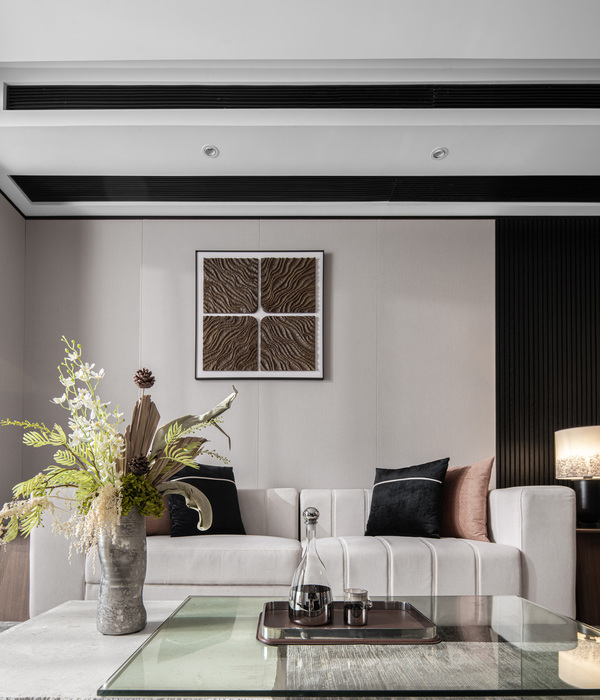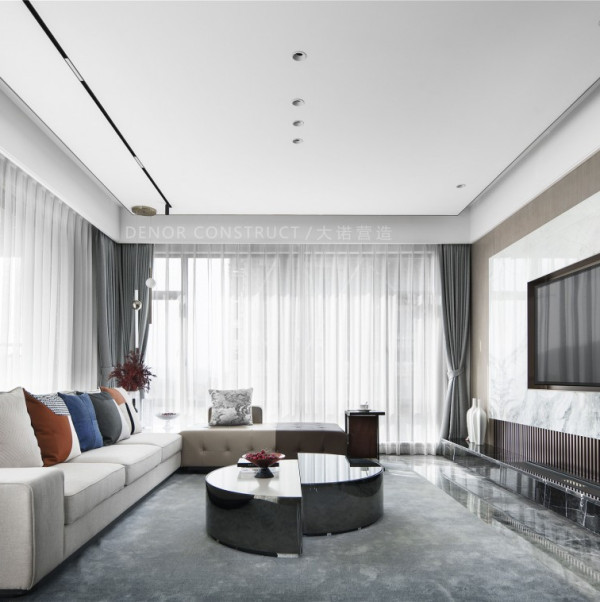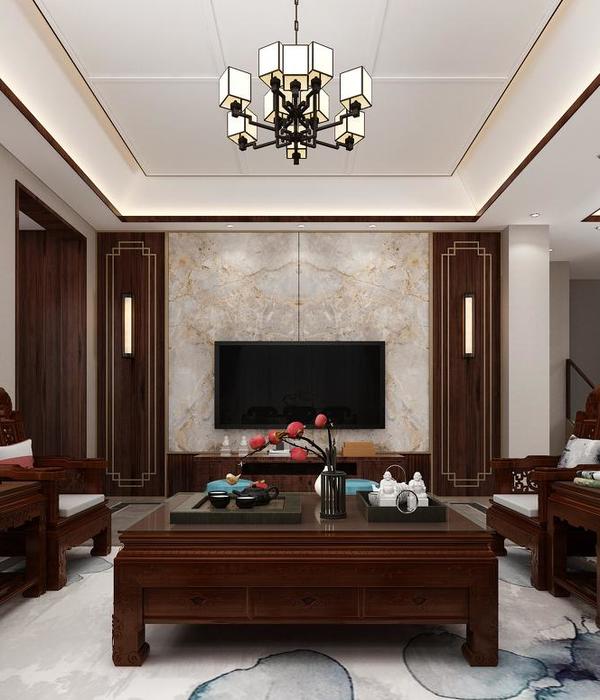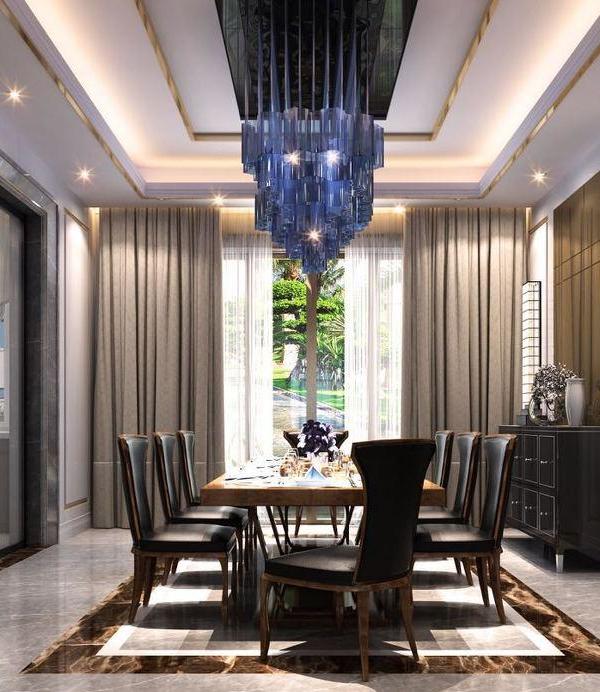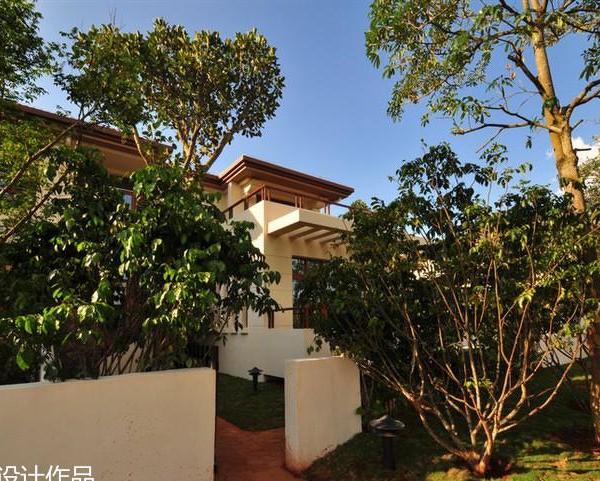西班牙 Siquiman 周末住宅 | 绿色可持续的现代洞穴之家
为了设计这座周末住宅,项目团队对当地自然环境中的建筑问题进行了深入研究,并在LEED v4可持续住房的标准下实施开发。疫情带来的变化开启了远程工作的新局面,同时也增加了人们对具有高景观价值和自然价值的住房的需要。
This weekend house is the result of an in-depth study on the current construction problems in our natural territory, and developed under the logic of LEED v4 sustainable housing certification.The changes generated during the pandemic promoted remote work and opened a new scenario, favoring the advance of migrations and a growth in the demand for housing in environments of high landscape and natural value.
▼项目概览,Overall view©Arch. Gonzalo Viramonte
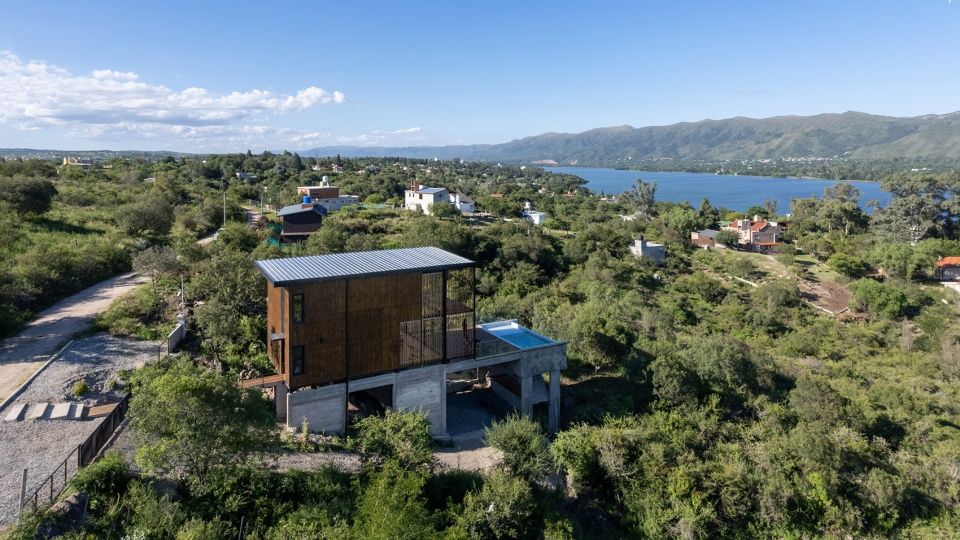
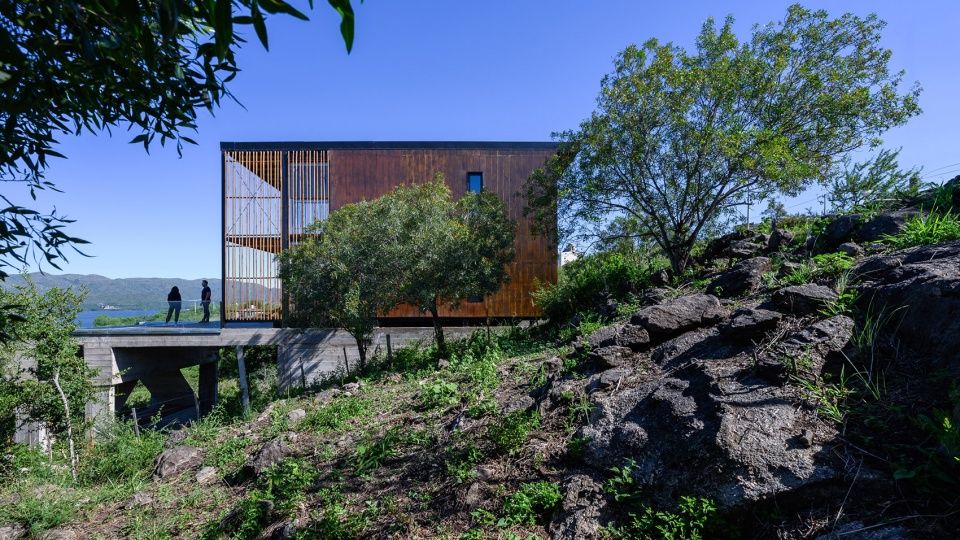
考虑到人类活动对当前环境的不良影响——建筑施工产生的碳排放约占全球碳排放的70%,以及资源用量的60%——该项目的过程旨在深入研究设计、建造、可持续以及生物气候逻辑以适应新的国家-城市关系,同时改变传统的材料生产流程,使其从现场挖掘变为低影响的干式装配。
Therefore, the process proposes to delve into design, constructive, sustainable and bioclimatic logics that incorporate new country-city relationships, reversing the historical processes of production of materials, from the extractive in situ to the low-impact dry-assembled, since The impact of our activity on the current environmental deterioration is key, construction works represent around 70% of global carbon emissions and more than 60% of the use of resources.
▼场地轴测,Site – axon©Pablo Senmartin Architects
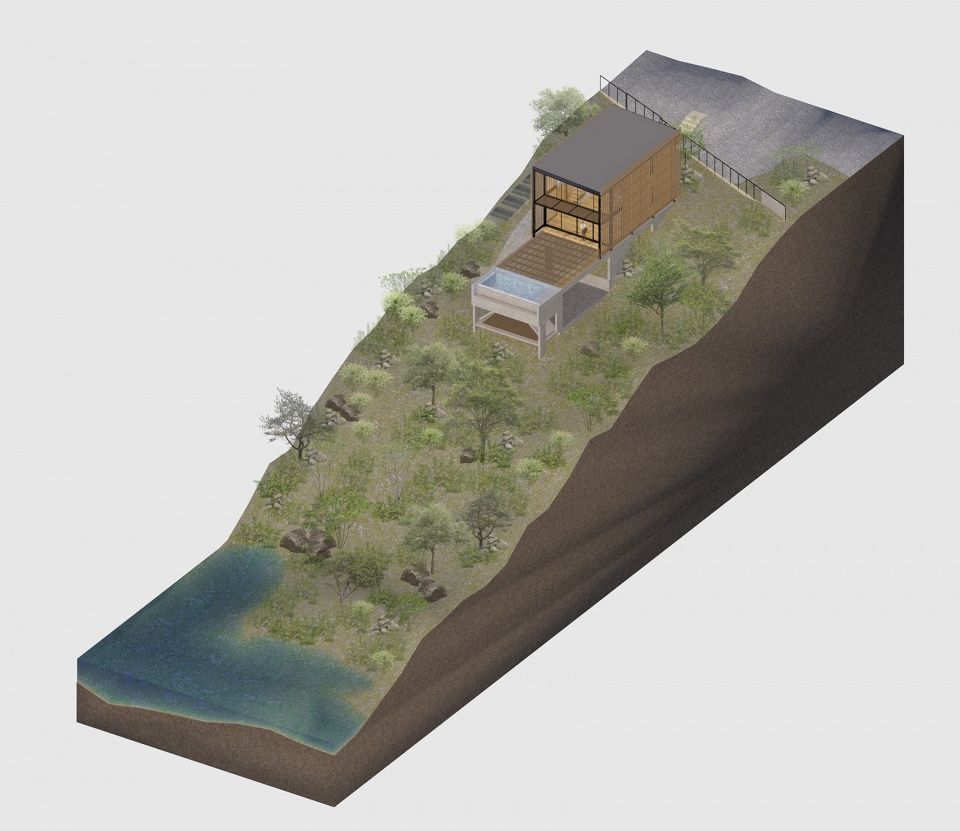
住宅位于科尔多瓦山区圣洛克湖畔,自然环境十分脆弱,长期面临着干旱、大规模火灾、原始森林衰退、基础设施缺乏以及自然景观遭受人为毁坏的问题。项目的选址靠近一片自然保护区,拥有1610.69平方米的建筑面积,高差达到8米的坡地纵直地伸向海岸。
The house is located in the mountainous area of Cordoba, on the banks of Lake San Roque, in a context characterized by extreme environmental fragility, with periods of long drought, large-scale fires, loss of native forest, lack of infrastructure and Territorial anthropic footprints that have damaged the natural landscape. The lot chosen near a protected natural area, consists of a surface of 1610.69m2 and slopes of up to 8 meters, towards the coast.
住宅与周边环境,Context©Arch. Gonzalo Viramonte
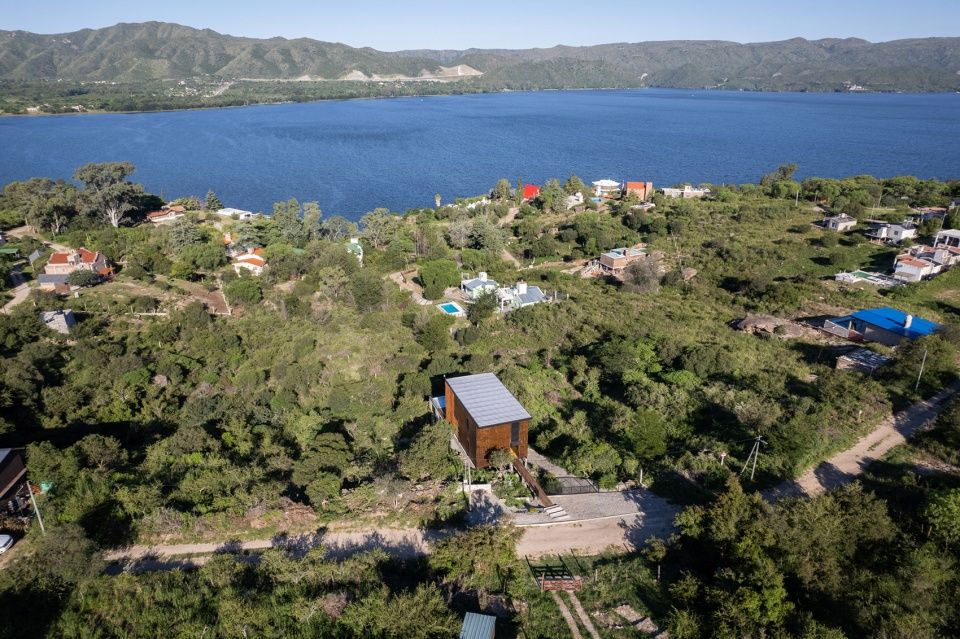
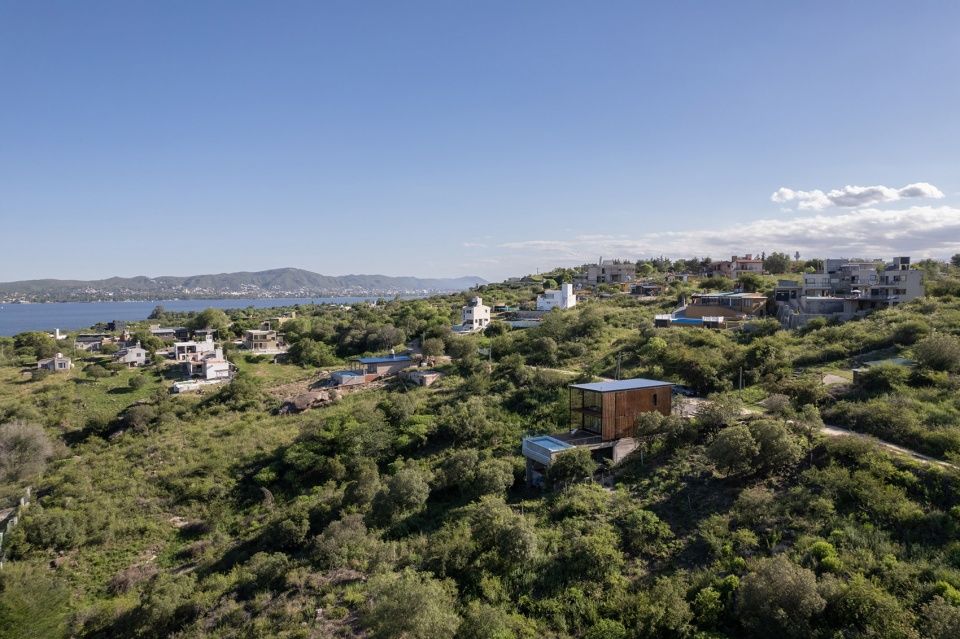
基座 – 洞穴
Plinth-the cave
该住宅是基于一个简单的钢筋混凝土结构而建造的,尽可能地减少了与本地土壤和既有植被的接触,从而维持了下方的自然水流,同时留出了位于街道层的入口路径,获得了朝向湖面的最佳视野。建筑的混凝土基座部分与场地的岩石构造形成对话,连接了自然景观和居住空间所在的不同层级,并作为一个服务区域,容纳了停车场和位于泳池下方的冥想空间。抬升的泳池犹如一个可以持续生产新鲜空气的水库,融入乃至“消失”在周围树木的枝叶中。
▼建筑分为基座与“盒子”两个部分,The building consists of a concrete plinth and a box on top©Arch. Gonzalo Viramonte
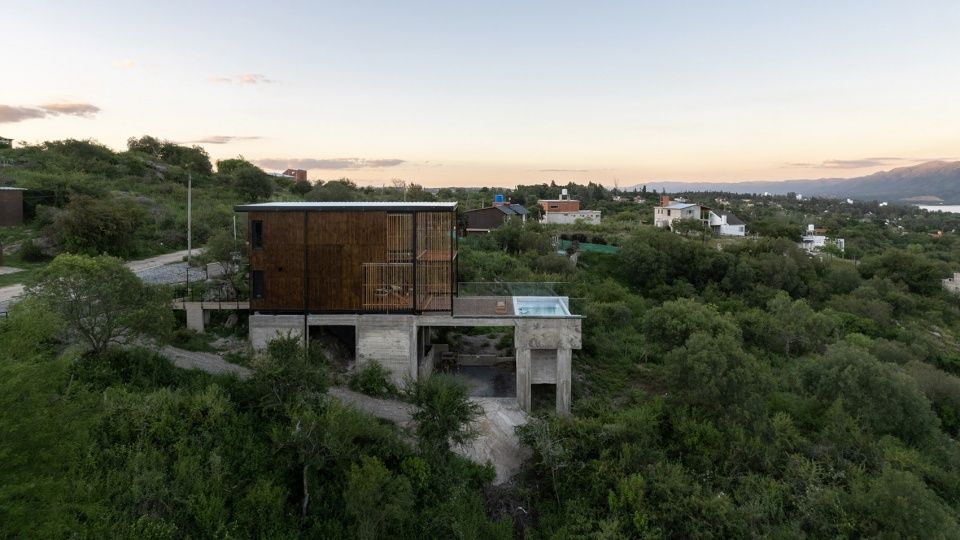
▼建筑的混凝土基座部分与场地的岩石构造形成对话,The tectonics of the concrete dialogues with that of the rocky mantle©Arch. Gonzalo Viramonte
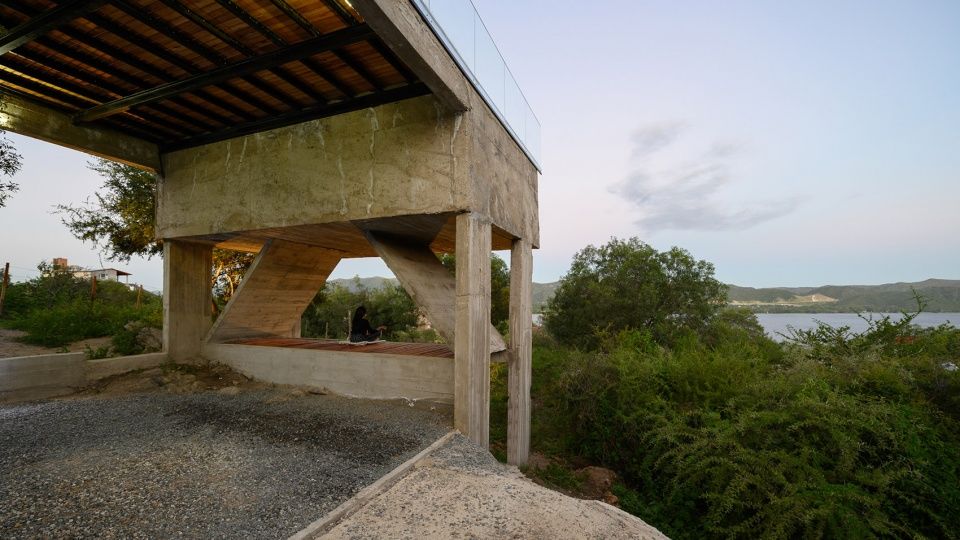
▼冥想空间,Meditation space©Arch. Gonzalo Viramonte
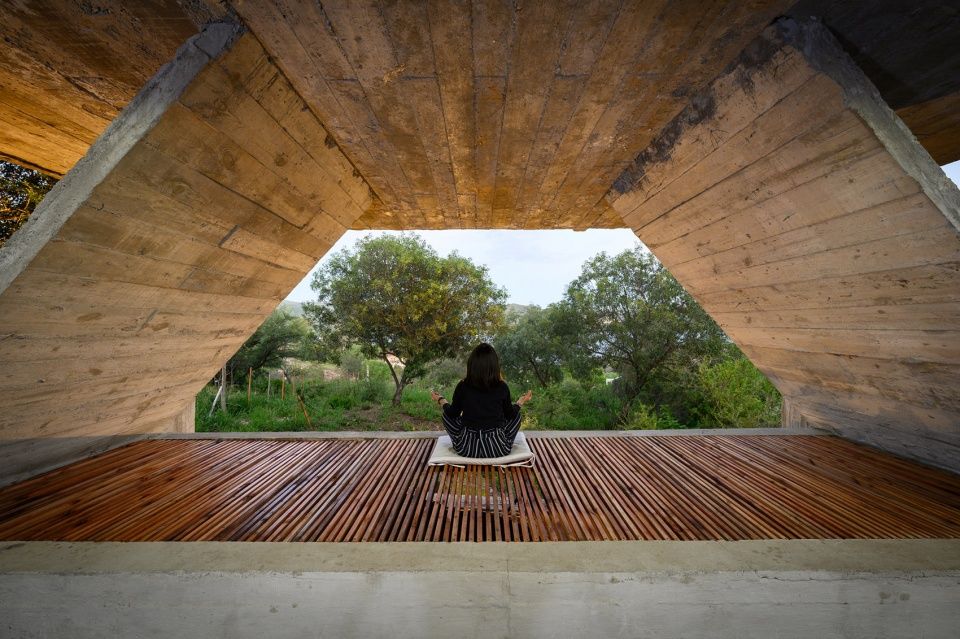
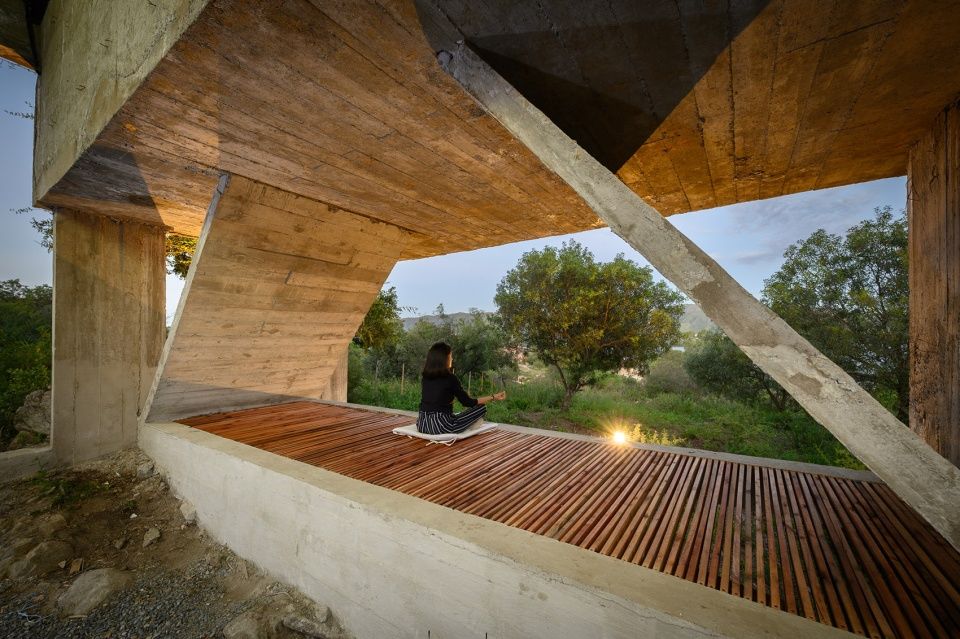
进入路径 – 木质连桥
Access plan – the dock
房屋前的木制连桥使居住者可以从街道层直接进入住宅并径直走向湖边。它就像是一个露天的日光浴平台,以无边界的泳池作为终点,继而与远处的湖面产生连接。
The pier allows the experience of entering into the landscape to be part of it, the wooden pier allows us to access the house at street level, and crossing the house, towards the lake, it is transformed into a terrace and solarium, ending in the pool with an infinity edge that plays in continuity with the mirror of the lake.
入口立面,Entrance facade©Arch. Gonzalo Viramonte
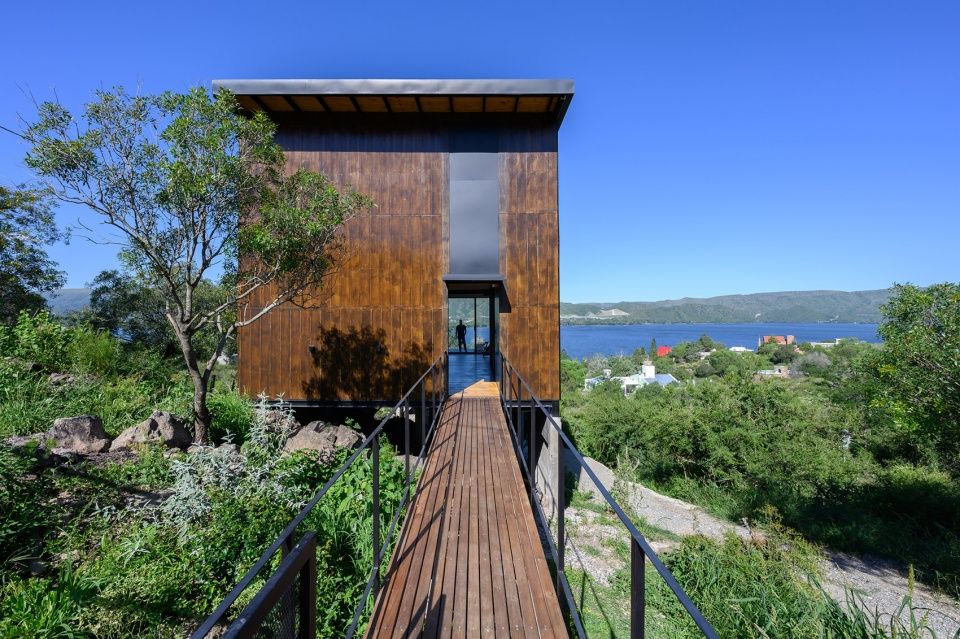
▼连桥提供了从街道层进入住宅的路径,The wooden pier allows us to access the house at street level©Arch. Gonzalo Viramonte
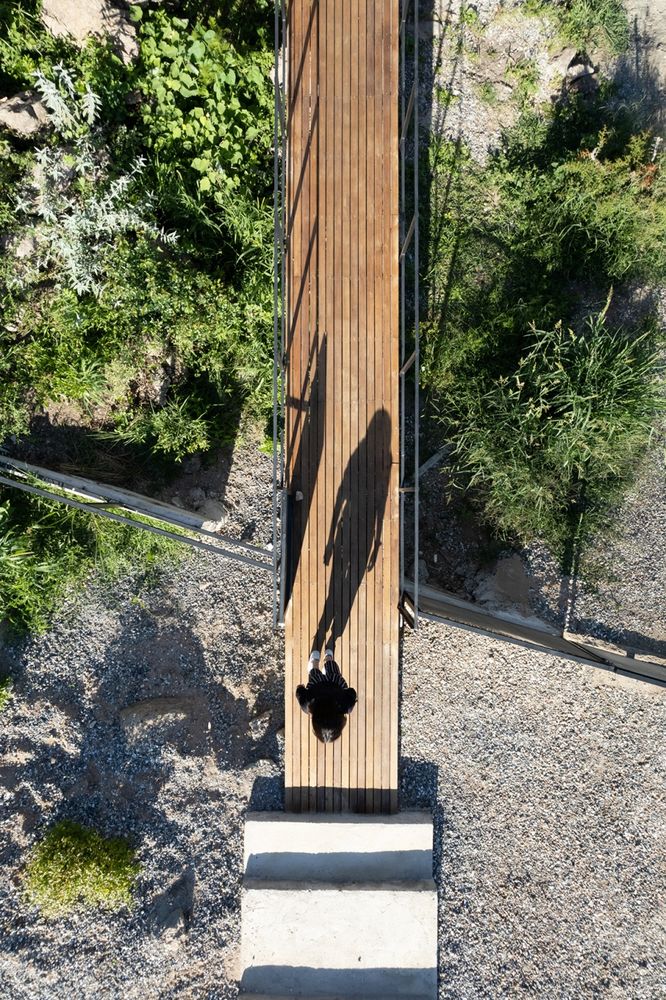
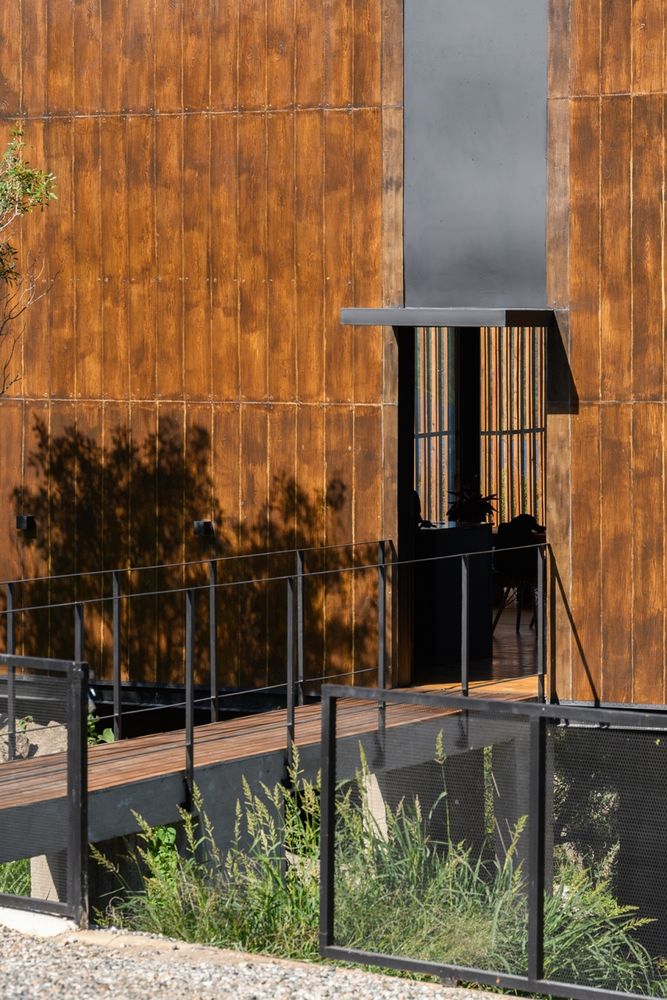
▼泳池平台,Pool terrace©Arch. Gonzalo Viramonte
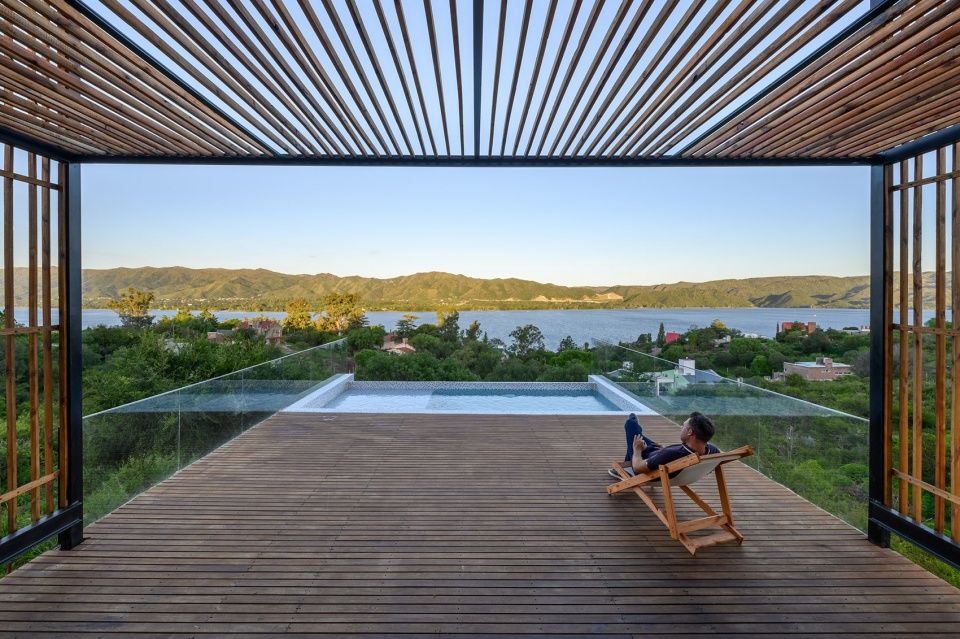
抬高的“盒子”
Raised area – the box
位于基座上方的“盒子”给人以轻盈通透的感觉,其结构由钢型材制成,并采用木质的内饰。居住空间供分为两层,首层以线性且灵活的方式与外部相连,容纳了厨房、餐厅、客厅、露台、阳光房和泳池等空间;二层设有主浴室、卧室、储存室、按摩室和桑拿-影院区,此外还有一个家庭办公空间,可以俯瞰到双层高的社交区域。
The plinth allows the house to be raised, crossed by the pier, “the box” is light and ethereal with its structure of steel profiles and interior wooden surrounds. The house has two levels. The first is linked in a linear and flexible way with the outside, the spaces for social use (kitchen, dining room, living room, terrace, solarium and pool). On the upper floor there is the main bathroom, bedroom, storage room, massage room and sauna-microcinema, in addition to a home office space that overlooks the double height of the social space.
View to the outdoor terrace from the living area©Arch. Gonzalo Viramonte
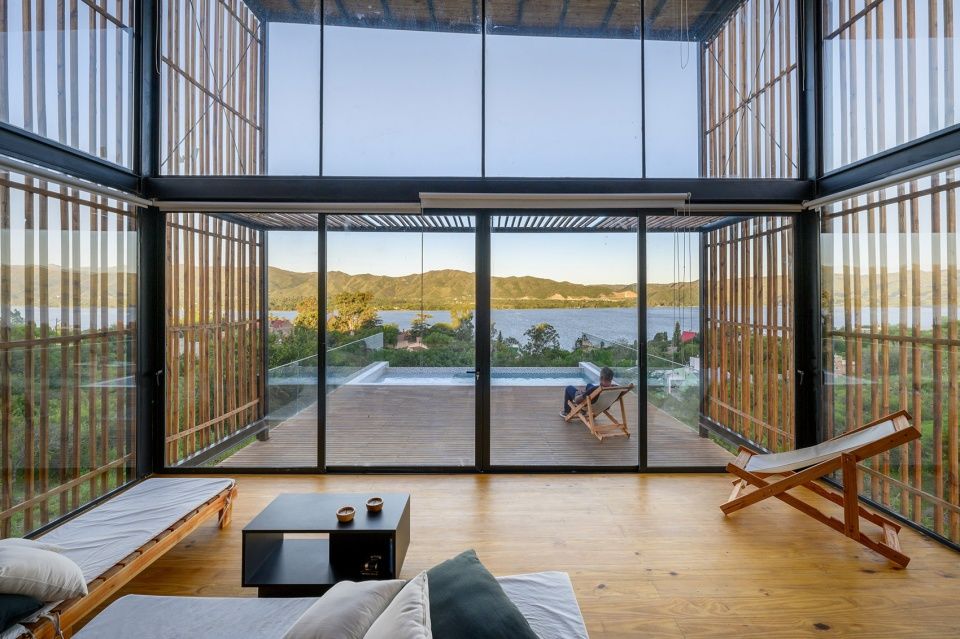
▼首层空间与外部相连,The first level is linked with the outside©Arch. Gonzalo Viramonte
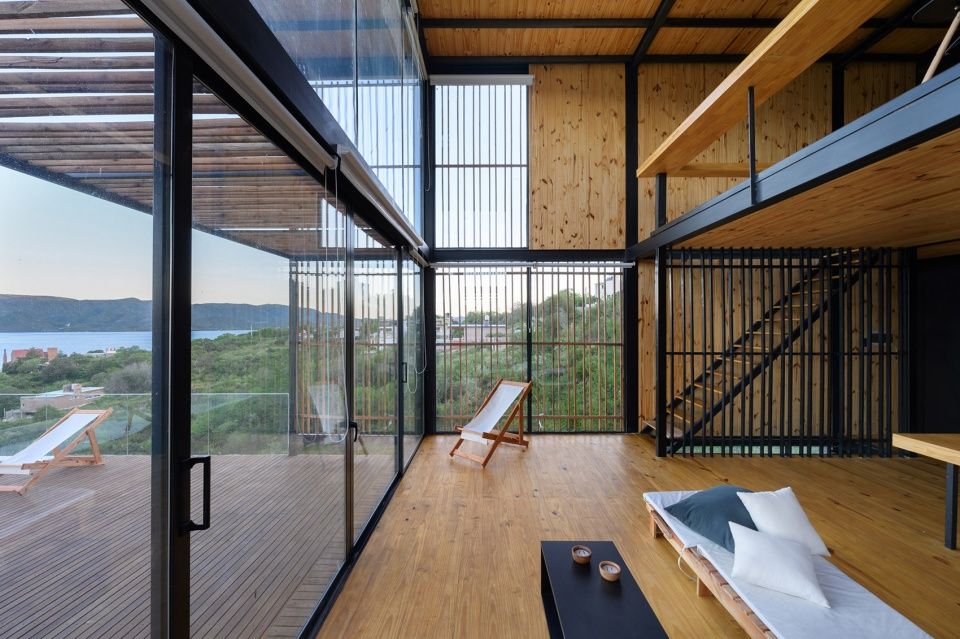
▼客厅,Living room©Arch. Gonzalo Viramonte
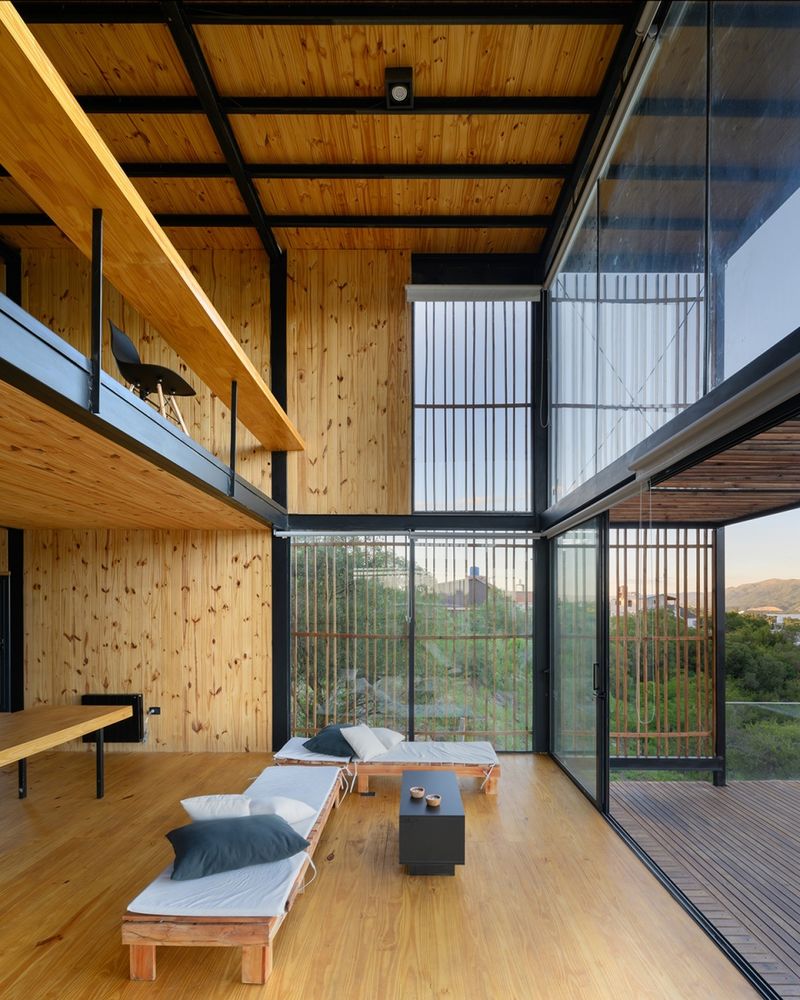
▼从客厅望向餐厨区 View to the dining area and kitchen©Arch. Gonzalo Viramonte
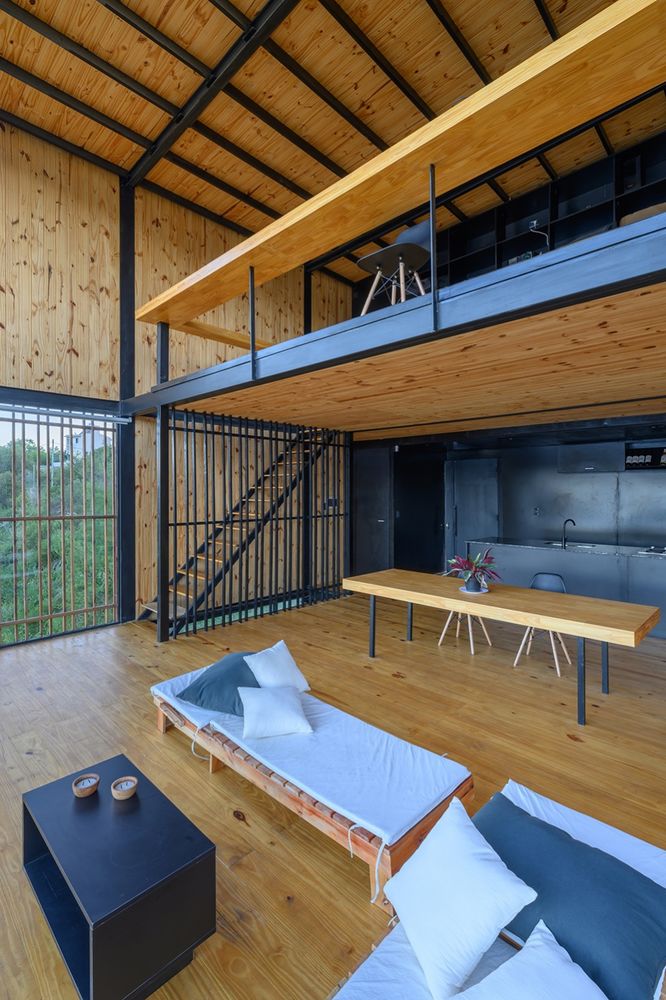
▼从餐厅望向客厅,View from the dining area©Arch. Gonzalo Viramonte
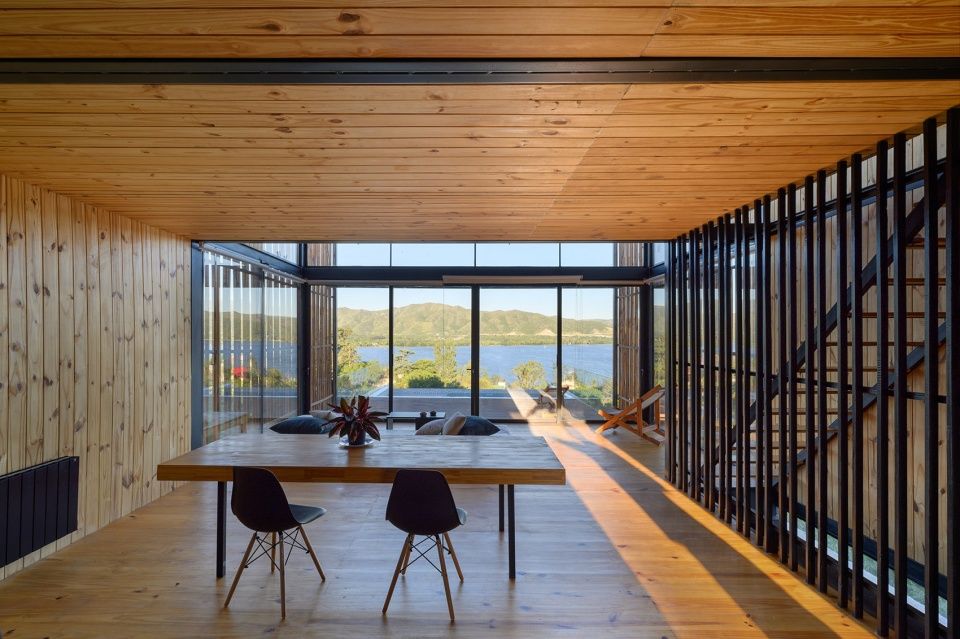
▼二层视角,View from the upper level©Arch. Gonzalo Viramonte
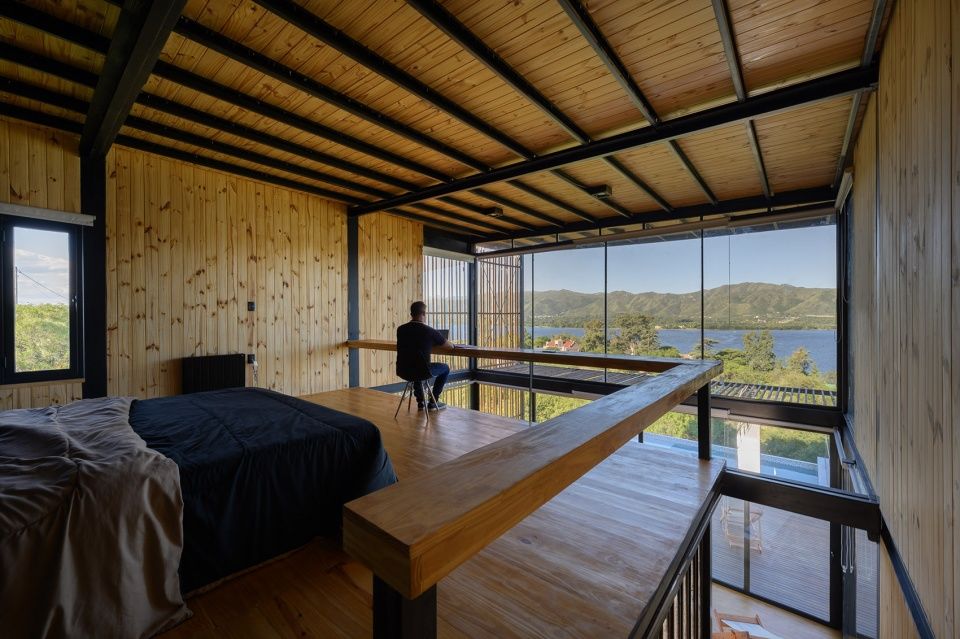
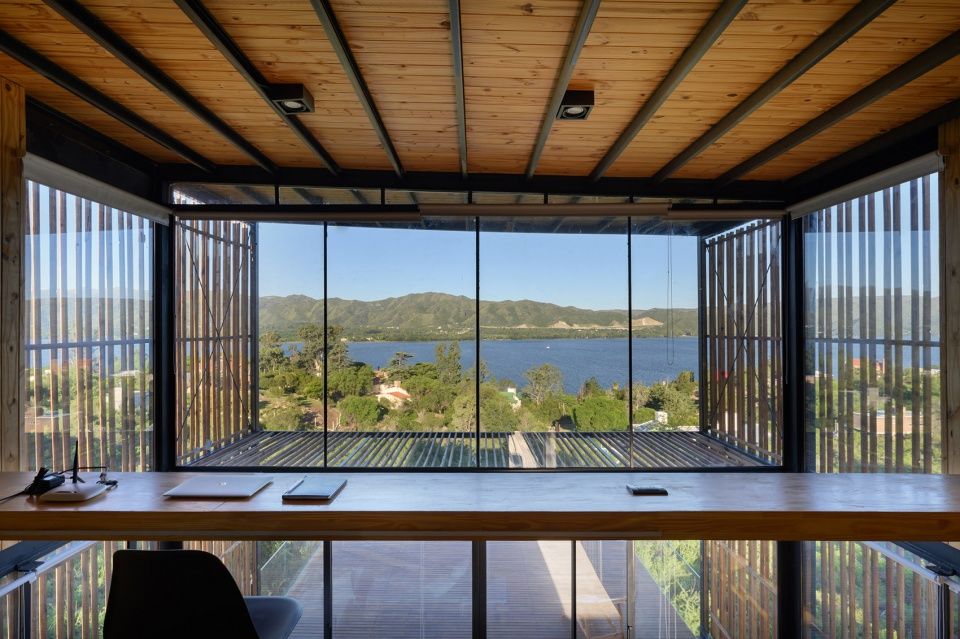
▼二层卧室,Bedroom on the upper floor©Arch. Gonzalo Viramonte
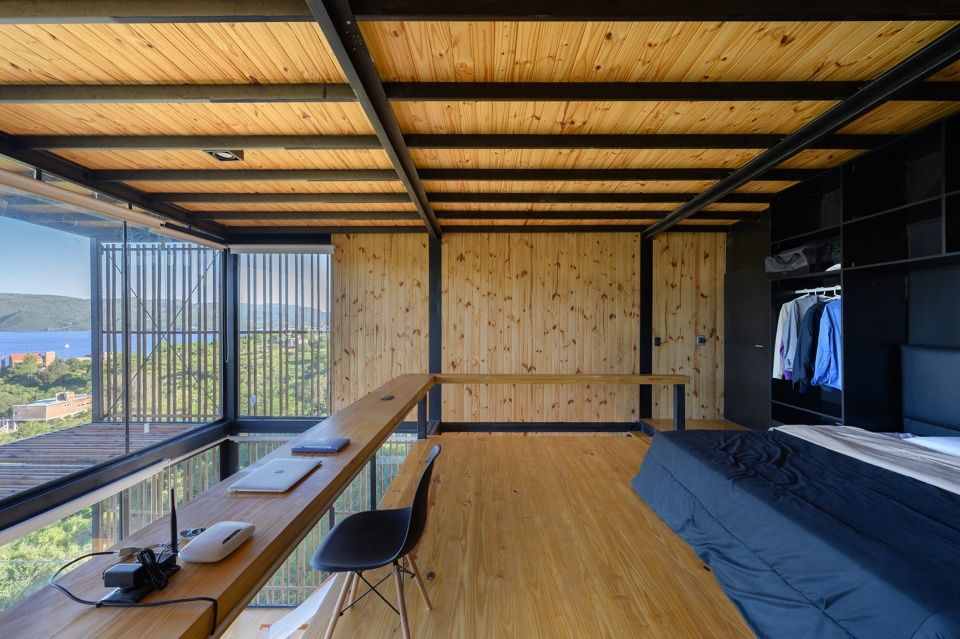
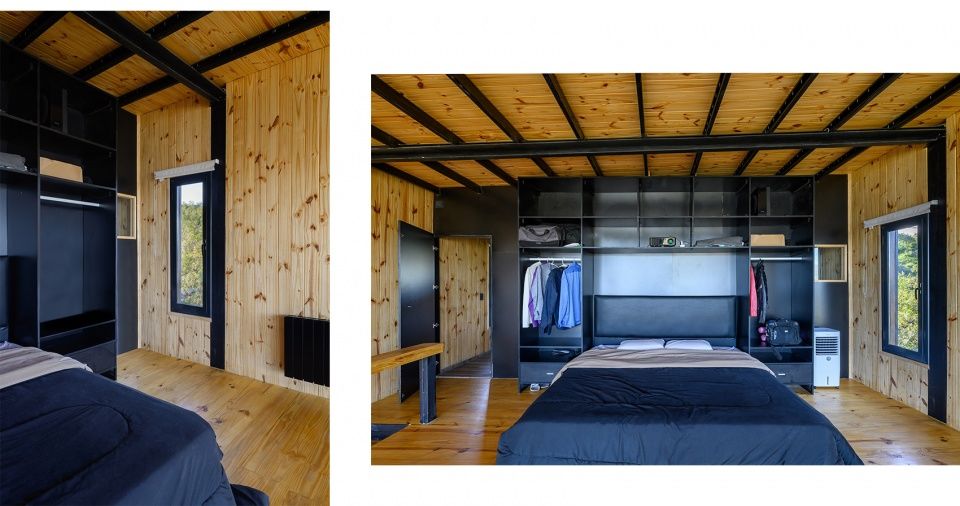
朝向街道的立面和西南立面呈现出简洁而内敛的观感,与开放的东北立面形成对比。人们经由狭长的走道进入一个双层高的明亮空间,沉浸在变化的光影和视野中。垂直的木质镂空屏墙能够过滤光线,减少日晒和风雨对玻璃表面的冲击。
The sober and minimal image towards the street and the south-west façade, contrasts with the opening of the north-east façade, the entrance is narrow, and then passes into a double-height luminous space that works with the games of reflections, and changing perceptions, accompanied by of a vertical wooden filter that reduces the direct solar impact, the incidence of wind and rain on the glazed surfaces.
▼建筑立面细节,Facade detailed view©Arch. Gonzalo Viramonte
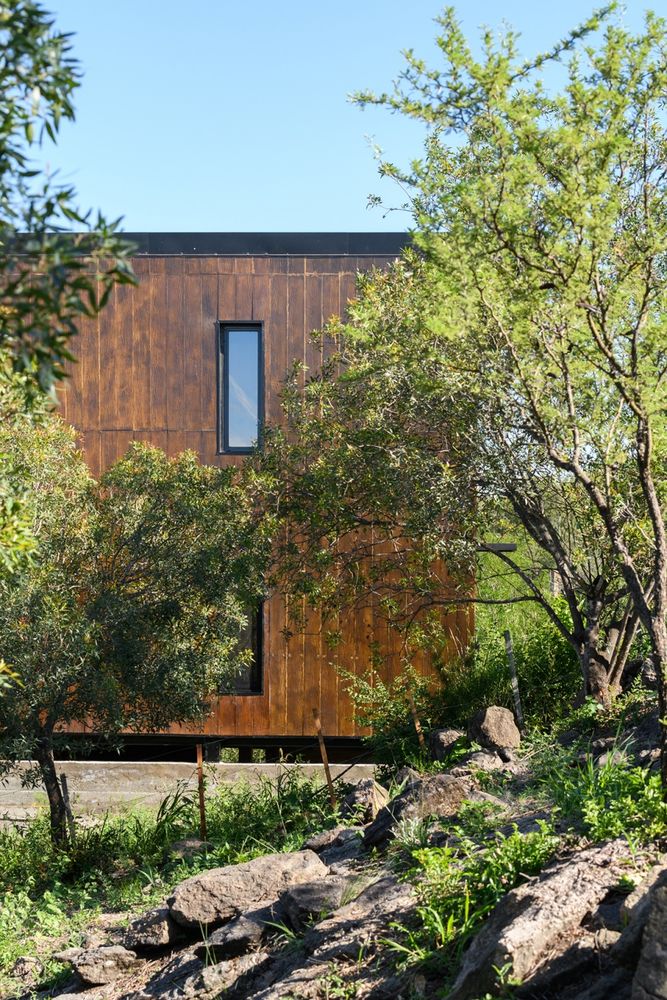
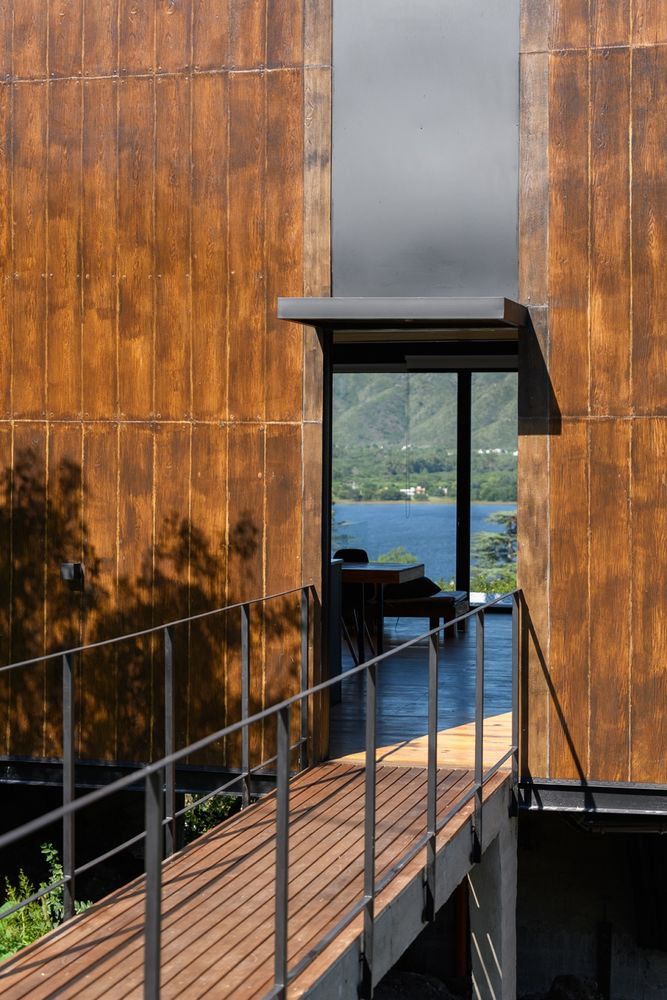
连续的垂直元素将时间引入建筑空间,进一步强化了人对景观的观察。这种关系在一天之中发生着变化,材料的色彩以一种抽象的方式再现了周围的自然景致。
The incorporation of time in the architectural space, through a succession of vertical elements that accelerate the view towards the landscape, this relationship changes during the course of hours and days. The harmony of the color of the material that represents an abstraction of the color of the surrounding nature.
▼室内细节,Interior detailed view©Arch. Gonzalo Viramonte

▼垂直屏墙元素,The vertical wooden filter©Arch. Gonzalo Viramonte
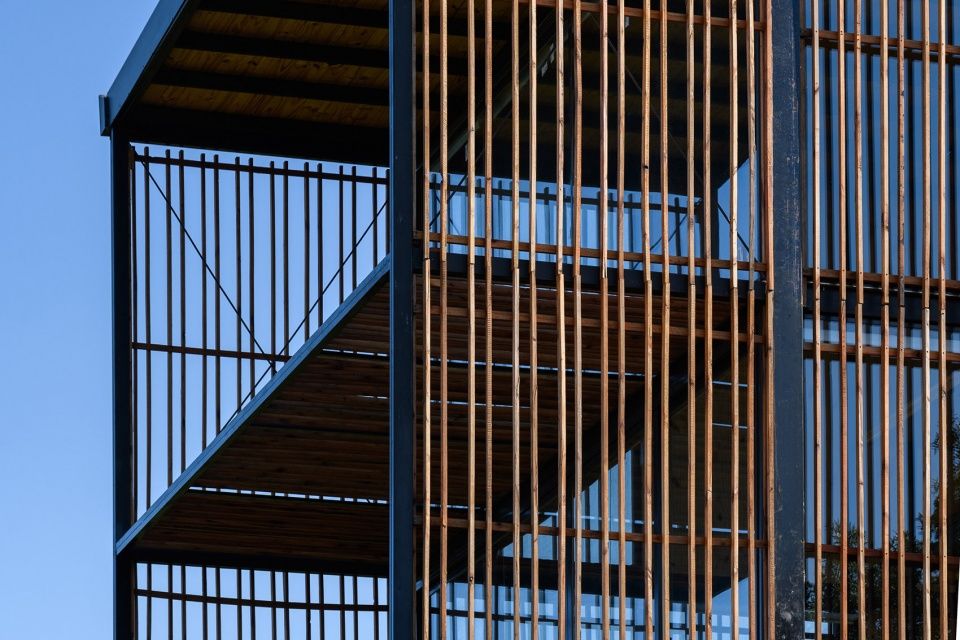
构造Tectonics
裸露的钢结构外部以干式方法附加了一层维护结构,它是通过现场加固的木制框架系统得以实现的,使用了SIDING外部纤维水泥板覆层,用水基产品进行涂刷和密封,OSB板材进行加固,同时置入防水和保温层。
室内铺设以3英寸的舌榫式松木板,并以LINO油性涂料加以维护。
屋顶是通风金属板构成的单屋顶,天花板带有双层防水保温层,有利于蒸发和疏散,且没有任何缝隙和穿孔,这使雨水更加容易聚积并流向基座。保温材料使用了洗过的绵羊毛。
▼轴测分解图,Axon – exploded©Pablo Senmartin Architects
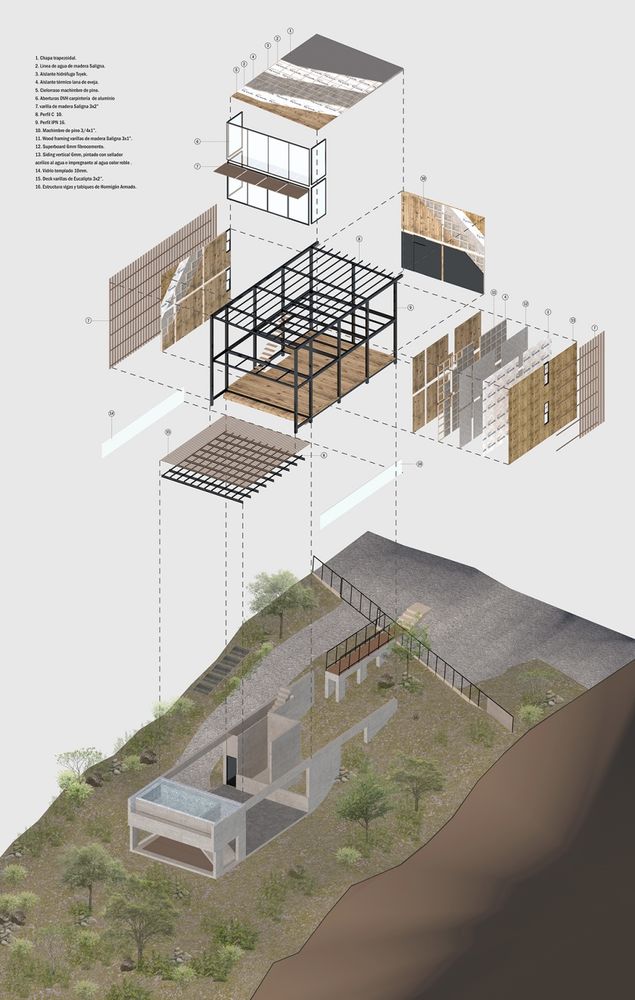
An envelope is attached to the exposed steel structure in a dry way, it was carried out by means of an on-site reinforced Wood framing system, with cladding in SIDING exterior fiber cement plates, painted and sealed with water-based products stiffened with OSB plates, waterproof and thermal insulation, completing the interior 3” pine tongue and groove maintained with LINO oil.
The roof is a single roof of ventilated sheet metal, with a ceiling with double waterproof insulation and water lines that allow evaporation to be evacuated, it does not have any type of occupation or perforation, which allows zero maintenance and an easy accumulation of rainwater that accumulates in the technical room of the plinth. The thermal insulation used in this case was washed sheep’s wool.
▼俯瞰泳池平台,Aerial view to the pool terrace©Arch. Gonzalo Viramonte
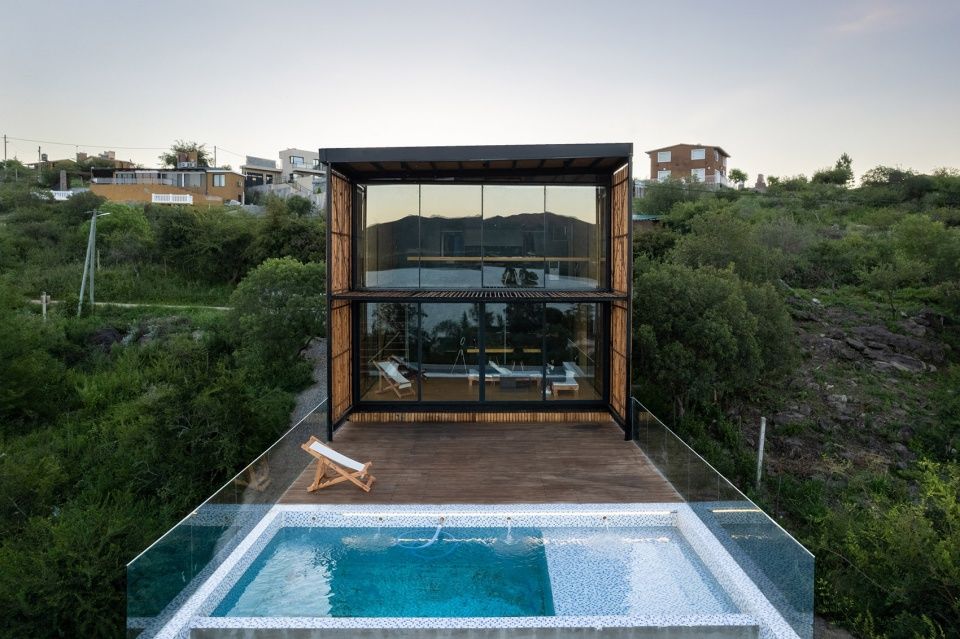
地板采用了为建造而专门种植的松木,以独特而又冷静的形象与周边的森林相融合。当地回收的材料保证了低维护成本。该项目从一定程度上“违背”了我们现有的价值观,它抛弃了外观上的表达,转而在内部空间中取胜,并最终使我们了解优质的环境才是居住中最重要的事。
The floors are made of pine wood planted for construction, simplicity was winning the technical decisions looking for a unique and sober image that begins to blend with the perimeter forest. Low maintenance with local recycled materials. Somehow go against some values of our time, take certain traditions, resign in exterior expression but win in interior quality, that in the end that environmental quality is what matters when it comes to living.
住宅夜景,Night view©Arch. Gonzalo Viramonte
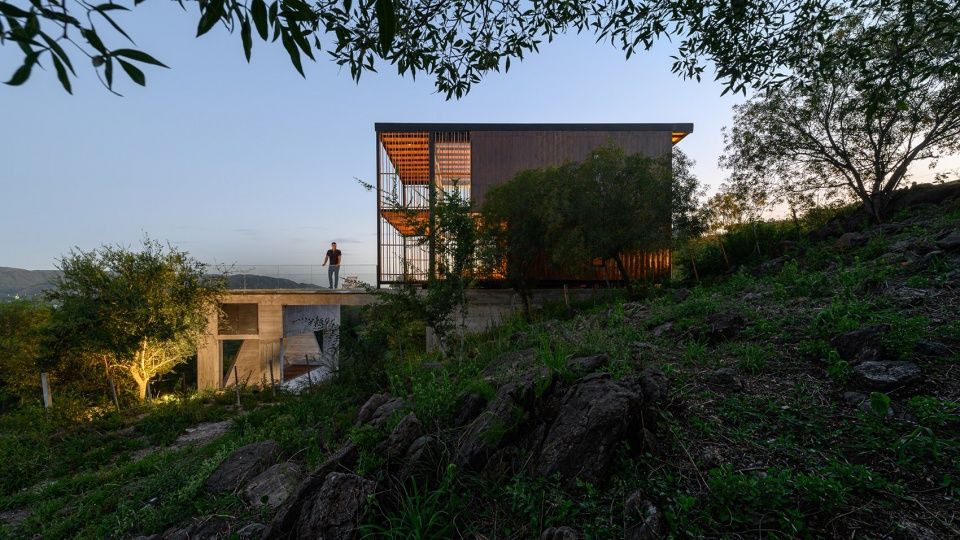
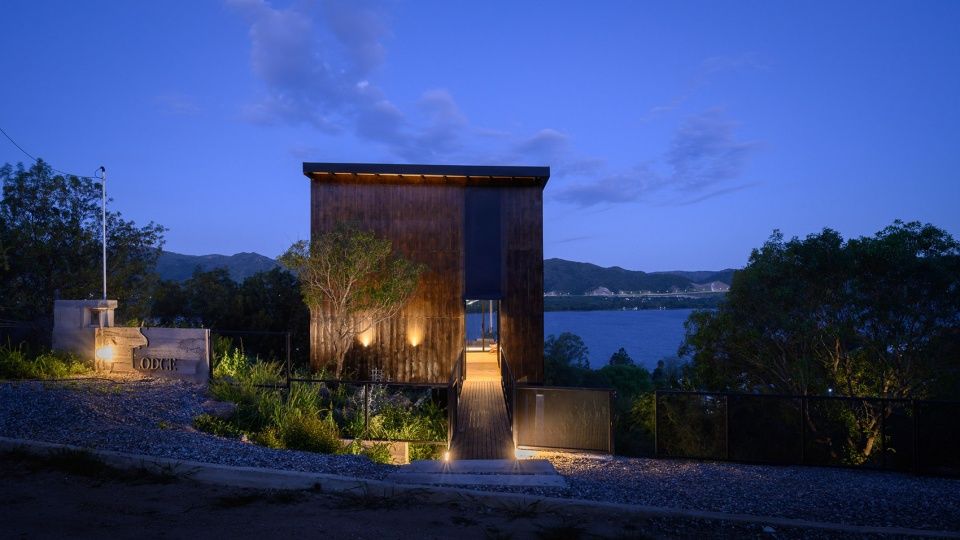
▼场地平面图,Site plan©Pablo Senmartin Architects
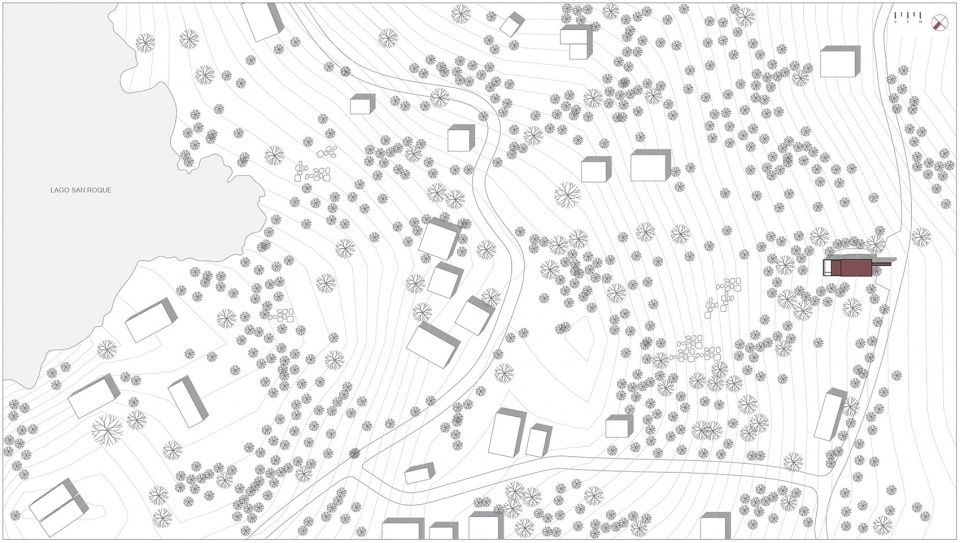
▼底层平面图,Ground floor plan©Pablo Senmartin Architects

一层平面图,First floor plan©Pablo Senmartin Architects
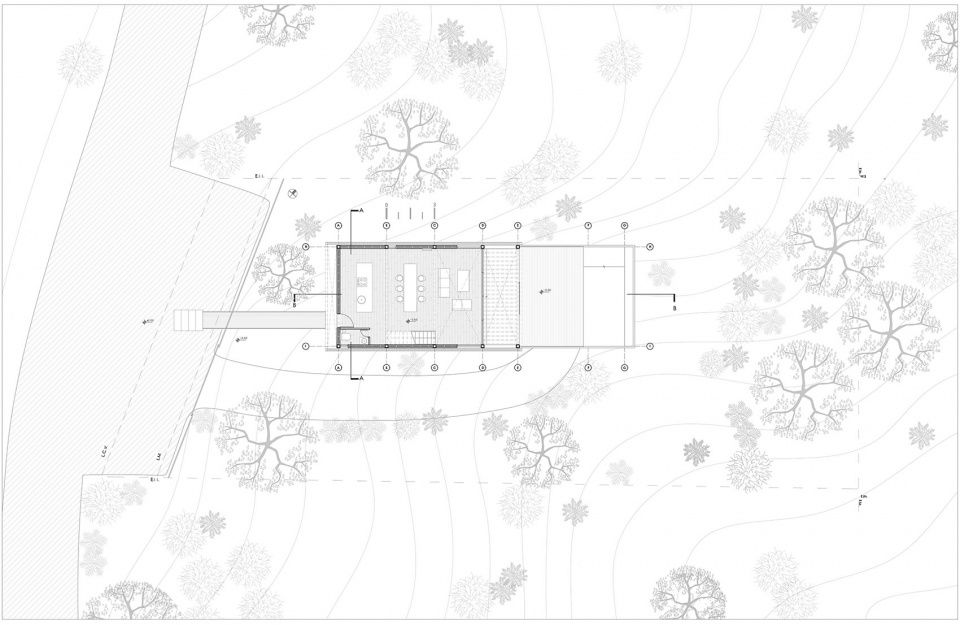
▼二层平面图,Second floor plan©Pablo Senmartin Architects
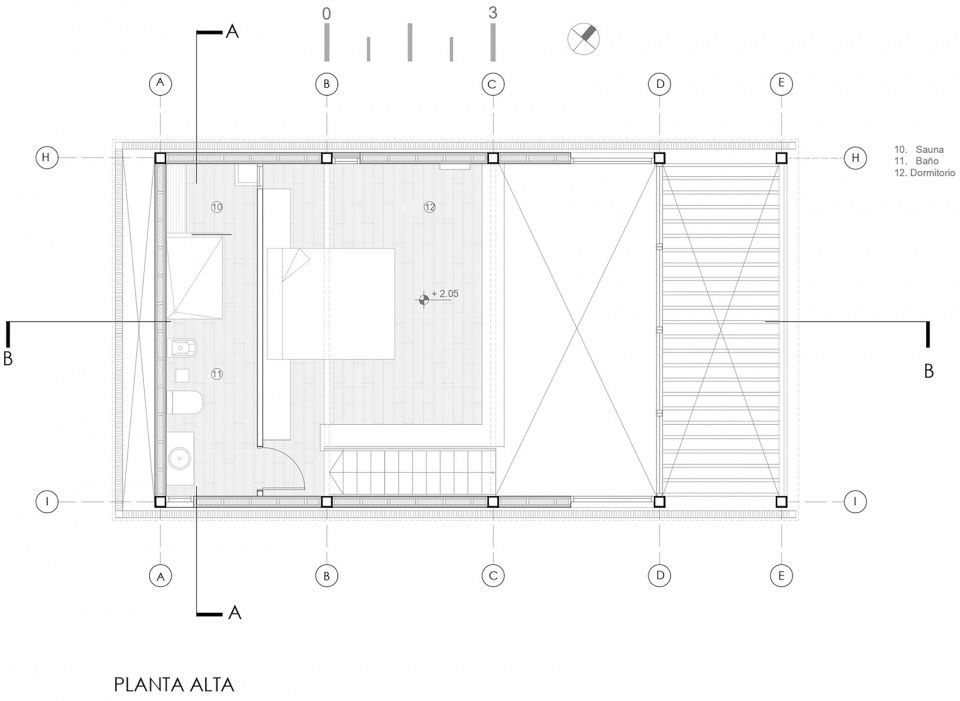
▼北立面图,North elevation©Pablo Senmartin Architects
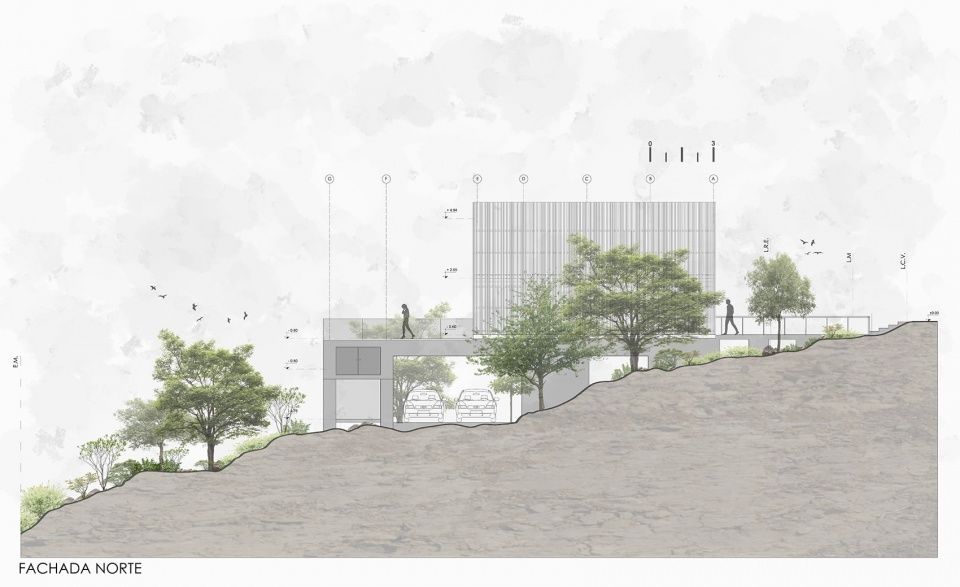
▼东立面图,East elevation©Pablo Senmartin Architects
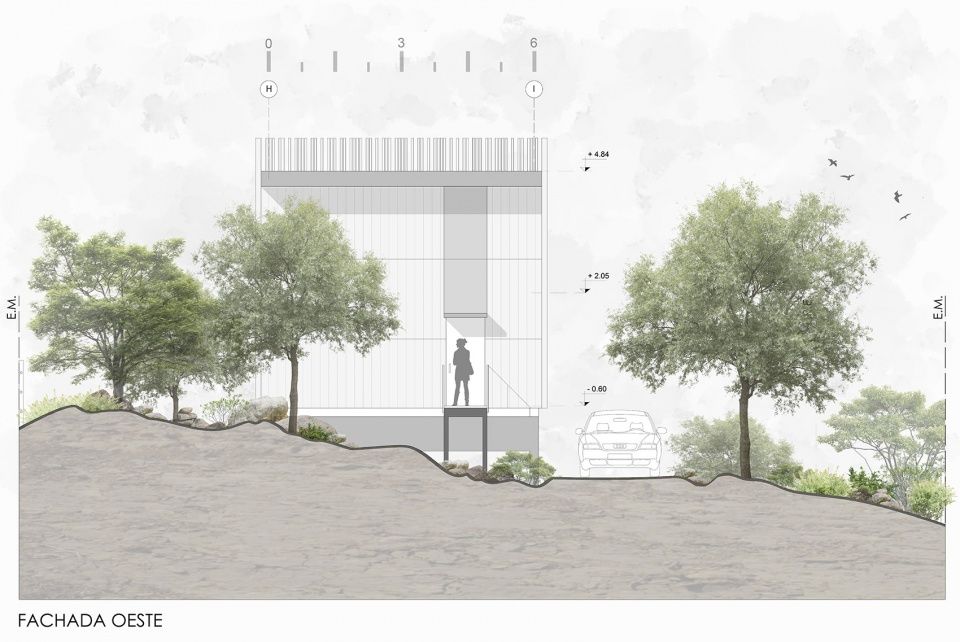
▼剖面图AA,Section AA©Pablo Senmartin Architects
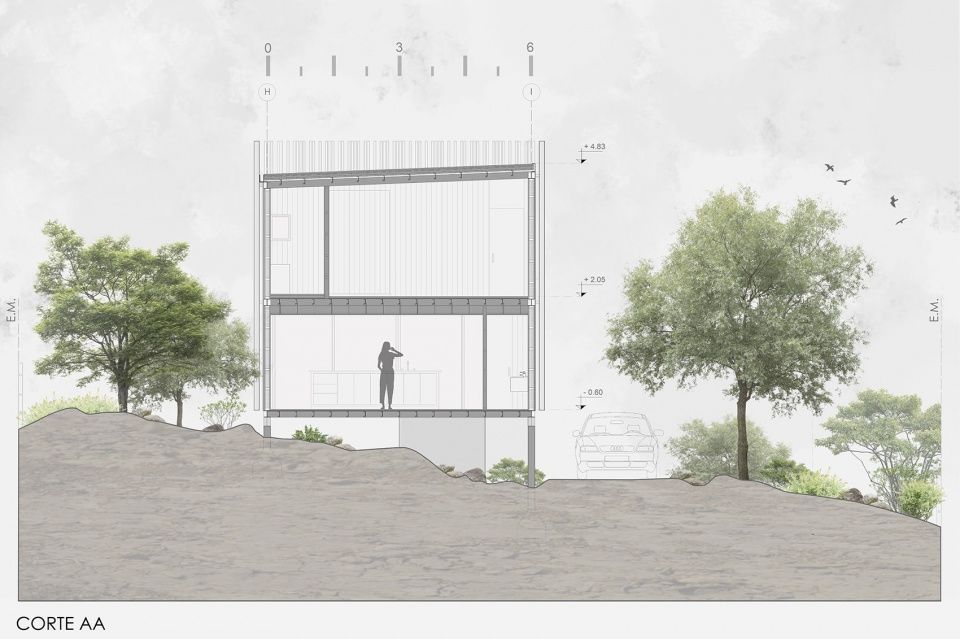
▼剖面图BB,Section BB©Pablo Senmartin Architects
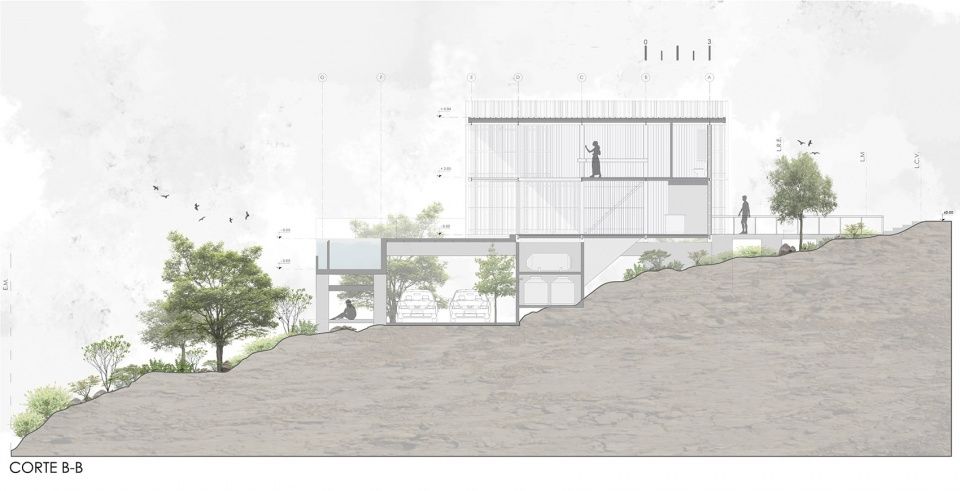
▼日照和通风分析,Analysis diagram©Pablo Senmartin Architects
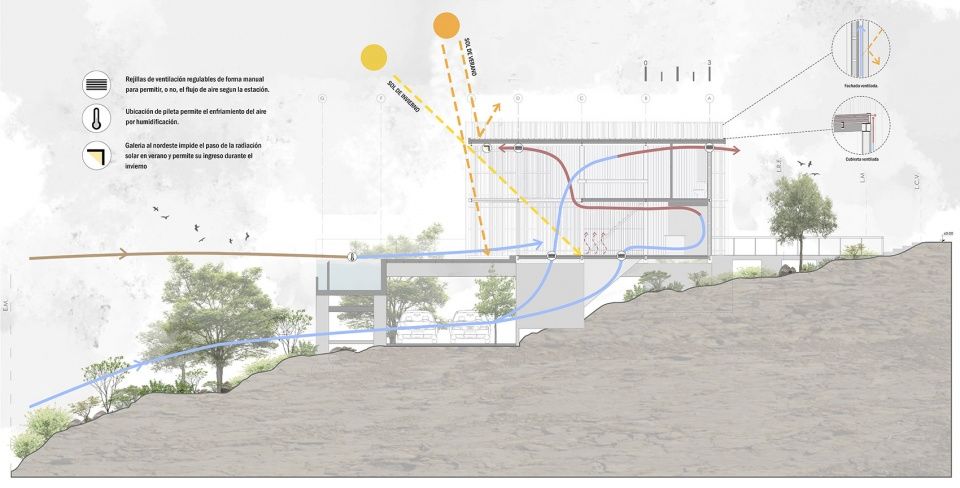
▼节点图,Detail©Pablo Senmartin Architects
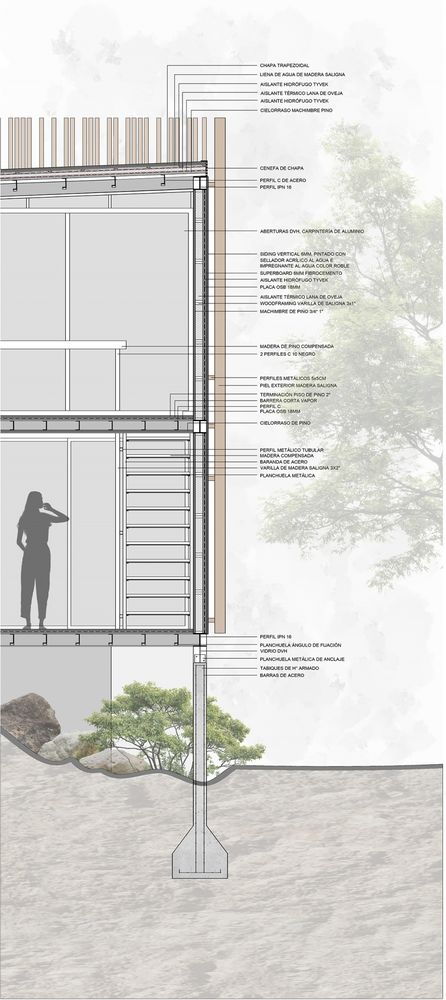
General information
Project Name: Siquiman Lodge
Architecture Office: Pablo Senmartin Architects
Country of the Office: Argentina
Construction completion year: 2021
Constructed area: 180 m2
Location: Siquiman, Cordoba
Media provider
Photography Credits: Arch. Gonzalo Viramonte
Video Credits: Arch. Gonzalo Viramonte
Video Link: https://youtu.be/Binr6Y48Rzs
Extra credits
Architects in Charge:Design Team: Camila Nieto, Fiama Ríos, Picco Gina, Cami Ripoll, Aldana Maechtri?, Milagros Siviachi, Valentin Valegnio, Laura Garcia, Micaela Gonzalez
Structural Consulting Engineering: Ing. Andrés Mole

