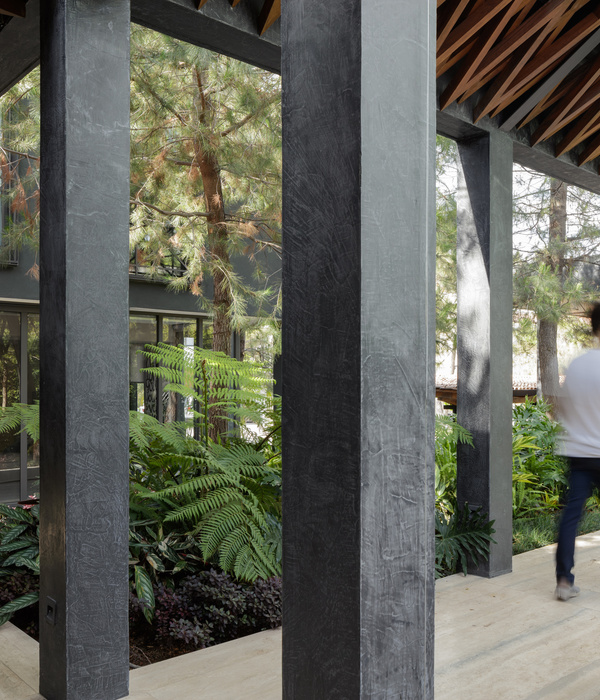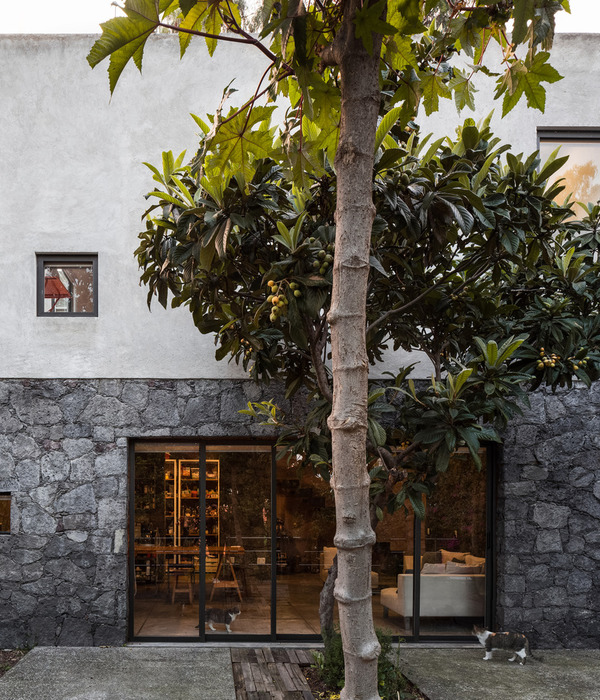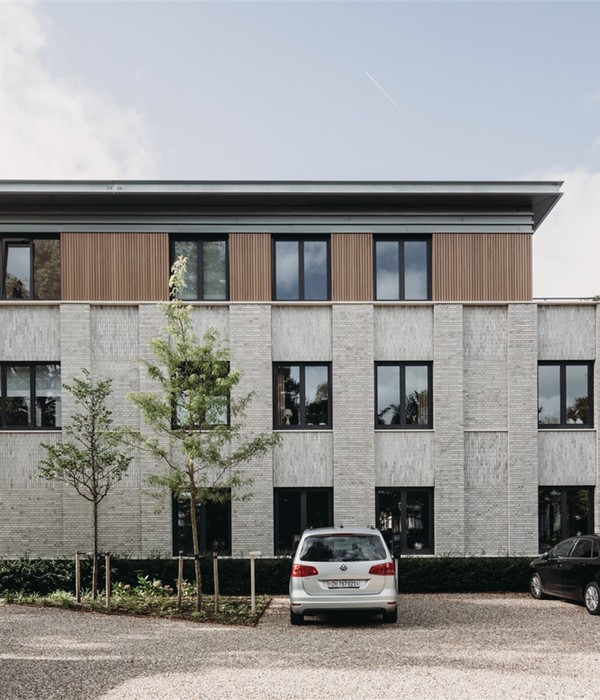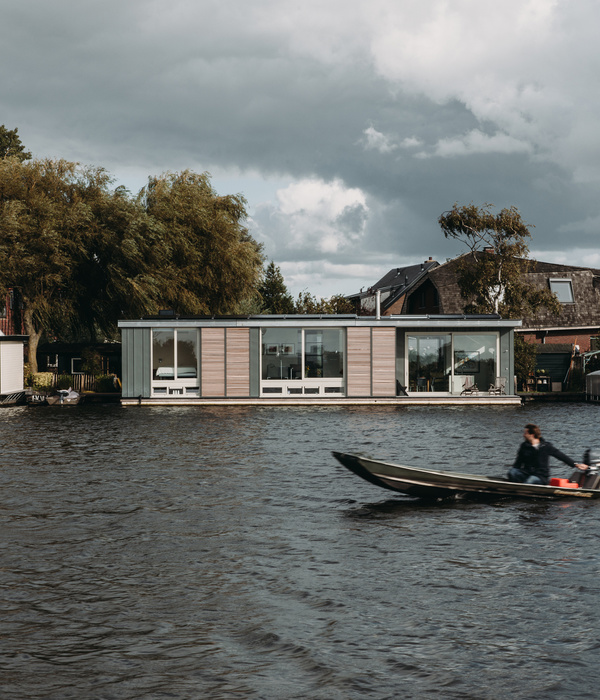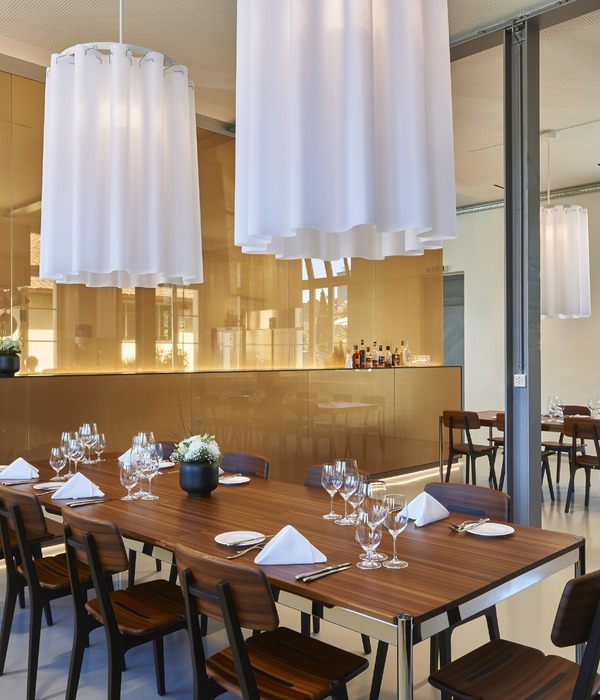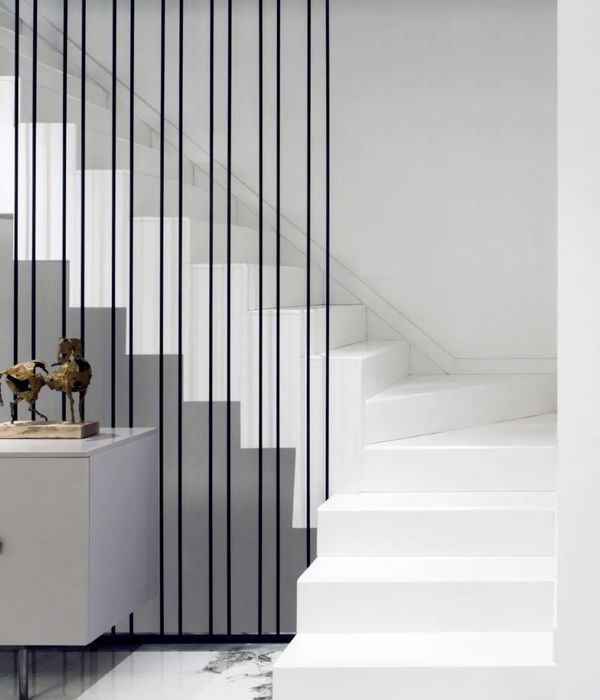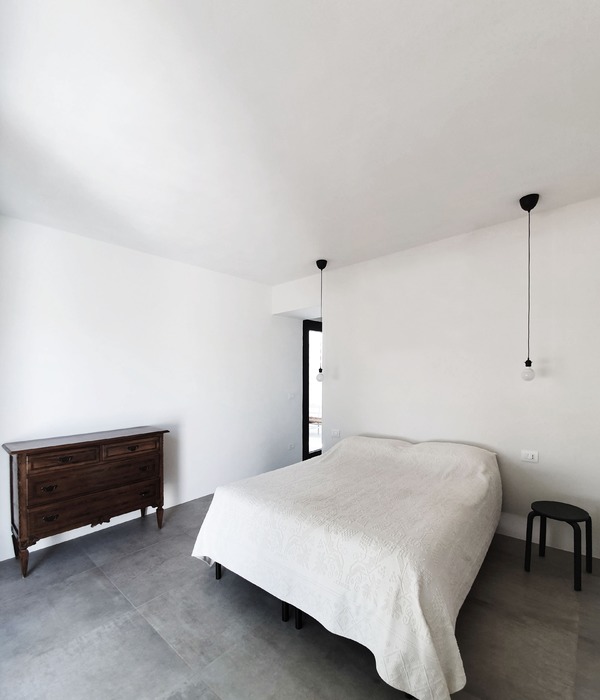Iranian traditional architecture has taught us how to create spaces safe, flexible, and responsive to the needs of residents. And modern architecture has taught us to eliminate unnecessary elements of architecture and not that of lifestyle. It also lets us add something to the form wherever it is necessary for the residents’ lifestyle. Vanoosh villa is an attempt to bring these lessons into reality; It is also vitally critical to look at the perception and reality of employee’s needs: 1. We should not be limited to the villa’s area. 2. Saferoom (Regarding the enormous number of guests) 3. Privacy
First, in order to achieve this demand, a dispersed and separate structure was used to formulate the overall layout of the villa. So, instead of having a villa in one part of the land, we designed its different spaces separately in several points of the land, relatively far away from each other. Second, these different spaces reduced to three main zones: A place for cooking, a place to sleep and a place to get together. Third, each of these functions has its own independent identity while they are connected to each other by some corridors.
These corridors have flexible walls which can be removed in moderate seasons and may strengthen the sense of isolation between the constituent parts. Furthermore, by using removable walls in the main parts this sense of isolation can be promoted more effectively. These parts are designed in a way to provide better ventilation and let prevailing winds come in from the northwest and cool the whole house in summer. All these are to reach an indoor-outdoor lifestyle that simultaneously new and rooted in our tradition.
In response to the employer’s request for a safe room, it was designed like a small independent villa. This villa has been designed and placed in such a way to be less seen. The separate parts of the villa have been organized in such a manner to create cozy and introversive spaces in order to provide privacy for residents. Moreover, stretching a semi-open roof over project is another attempt to strengthen privacy and also is a good place for climbing plants especially in the mild and humid climate of the North of Iran, where our project is located. This green cover extends the building to the surrounding environment. One may say that what we were looking for is the creation of private spaces open to nature and the surrounding environment. It opens to welcome you and closes to defend.
{{item.text_origin}}

