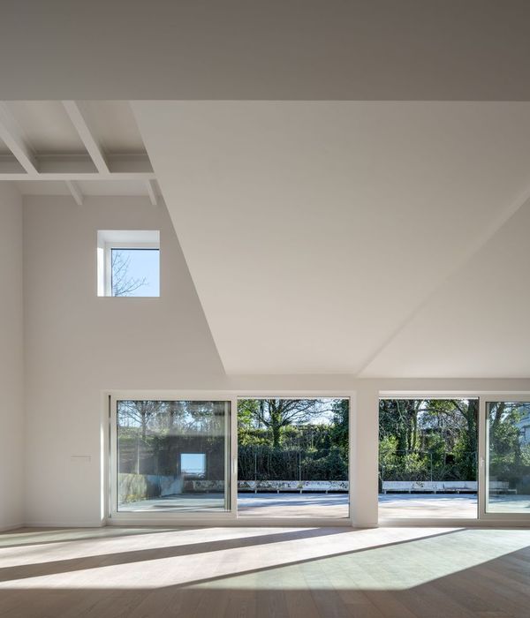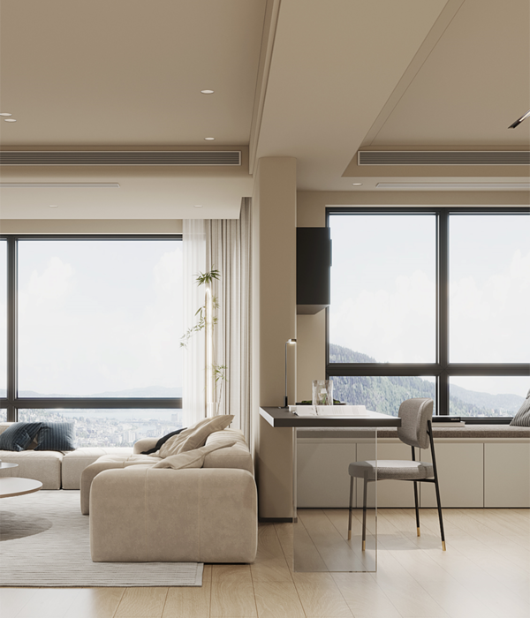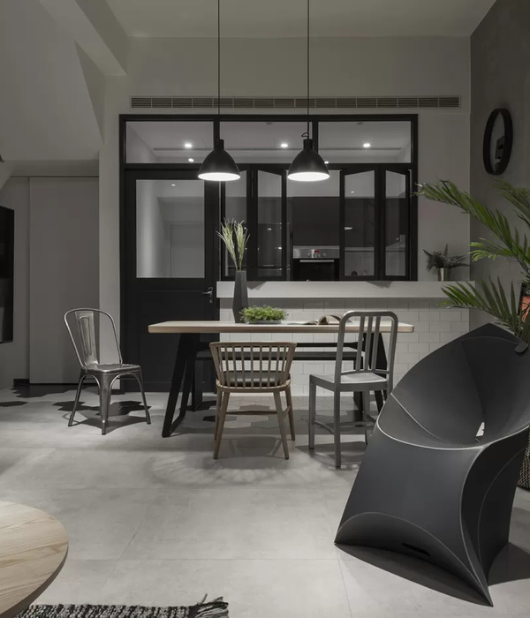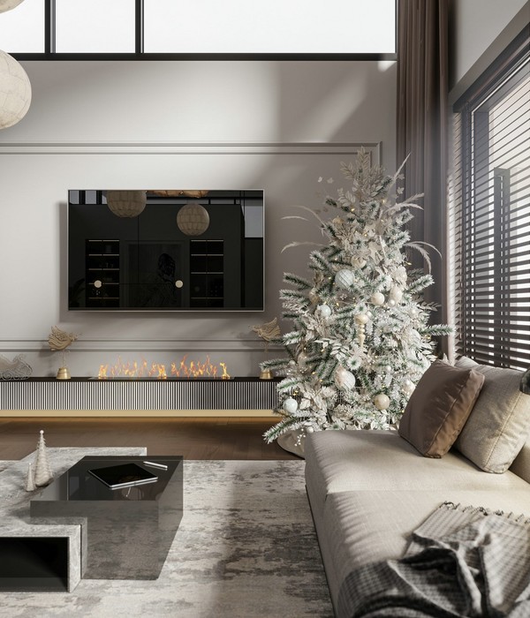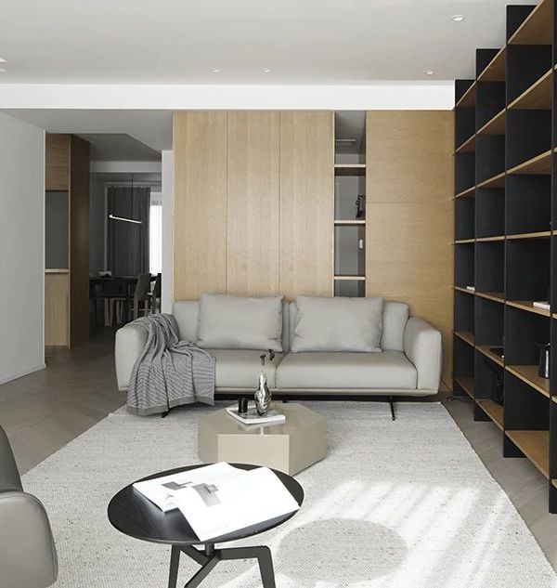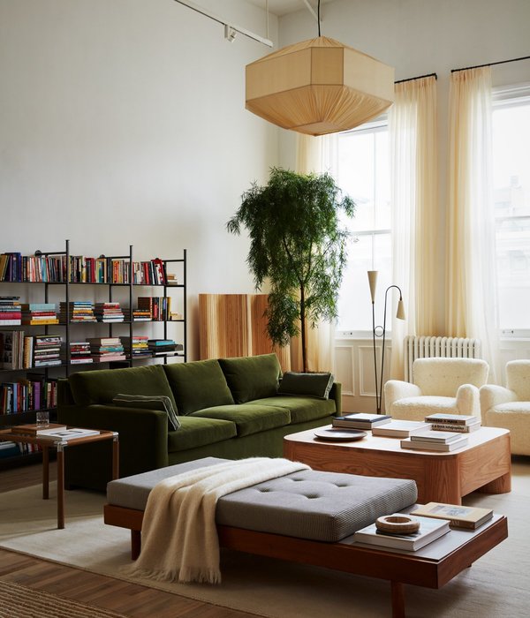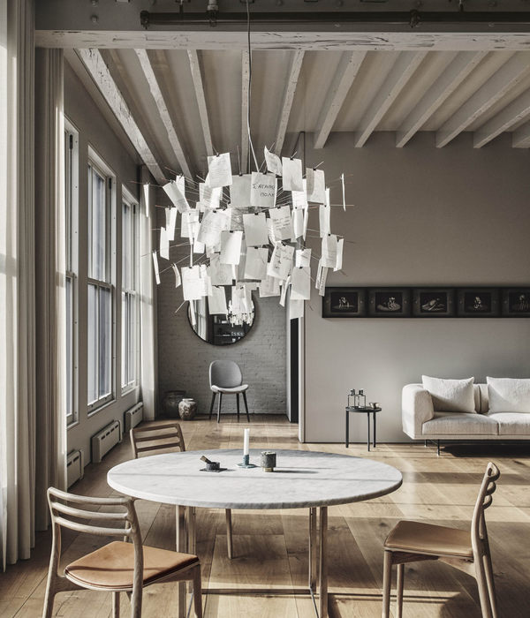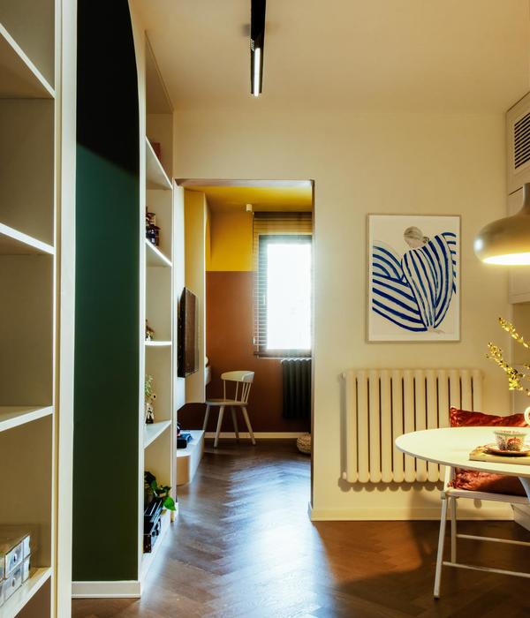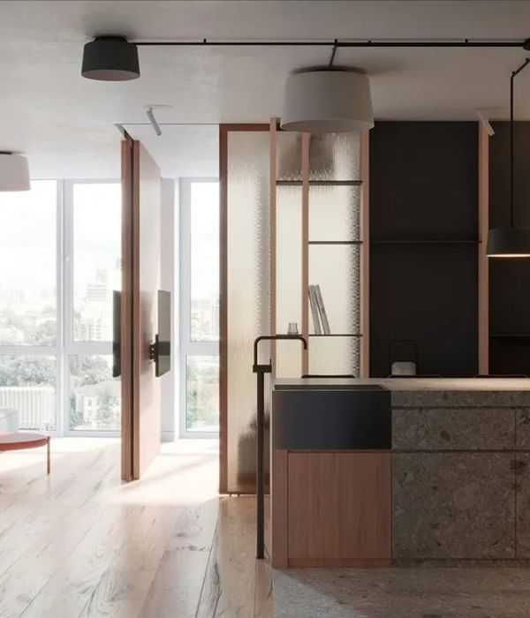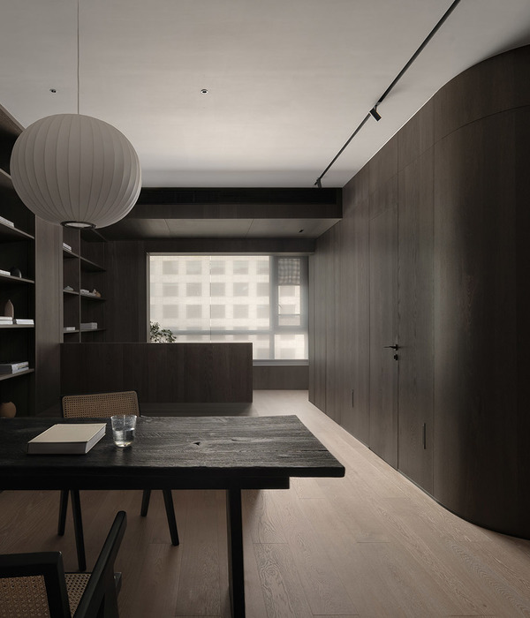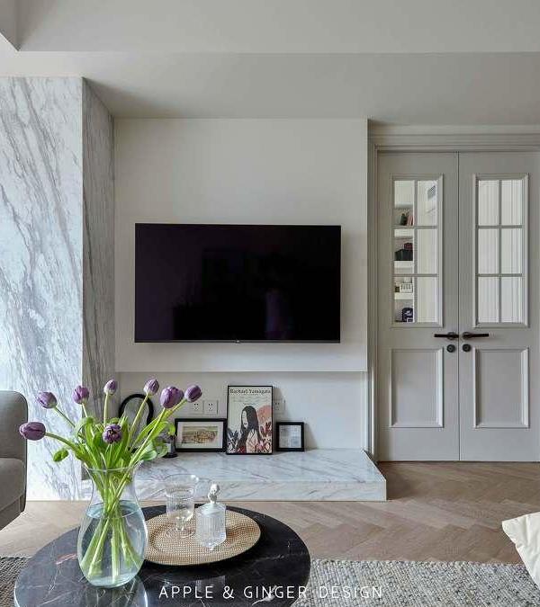Architects:APS/ Pablo Senmartin arquitectos
Area :320 m²
Year :2020
Photographs :Gonzalo Viramonte
Manufacturers : AutoDesk, Adobe, Comercial, FV, Geotecnia, Hormigones Terra, Palmar, Quimex, Terralon, ferrumAutoDesk
Lead Architect :Pablo Senmartin
Clients : Marcos, PAIRONE
Engineering : Enrique Senmartin
Collaborators : Barioglo Celina, Abdala Valeria, Molla Abril, Simón Martinez Ludmila, Rosales Florencia Victoria
City : Córdoba
Country : Argentina
The western periphery of the city of Córdoba is witness to new neighborhoods, preferably chosen by young families or single people, who seek to get away from the complexity of urban concentration, amidst growing areas and canals still in operation. In this context of economic and social difficulties, the minimum house with a patio emerges as a valid alternative for those who leave their homes at a height due to the need to access their own outdoor space. 4 minimum homes were developed, with a contractive cost of 290USS per m2.
Each one has its own area of 82m2, and a land area of 150m2. The challenge was to find environmental qualities and spatial qualities in the use of traditional materials that were offered by the owners for the construction of the project. The main façade is exposed to the West, which is why it receives very intense solar radiation in the afternoon during most of the year, for this reason, a retreat of 8 m with respect to the sidewalk allows generating a common interaction and parking space for 2 vehicles that is protected by a metallic structure that stretches a translucent membrane. A double concrete block screening wall protects the façade and a bed between both walls will allow vegetation to reinforce climate control.
The entrance doors are deep. The interior spaces are very simple, and integrated into the ground floor with a strong connection to the patio. The upper floor is adaptable to 1-2-3 rest or work spaces according to occasional use. The pure white of the volumes reflects the sun and gives the minimal dwellings an identity and changing image through the lights and leftovers.
▼项目更多图片
{{item.text_origin}}

