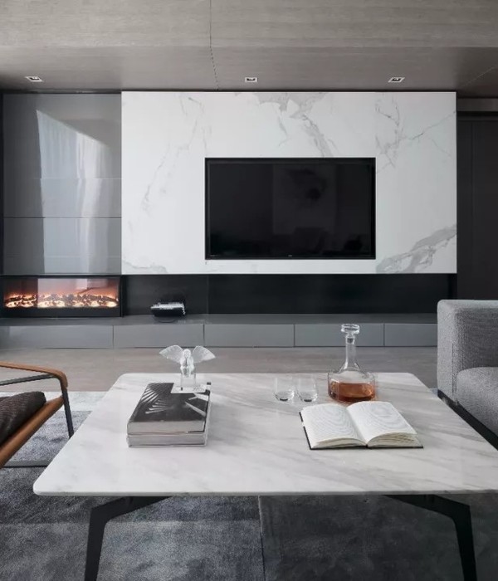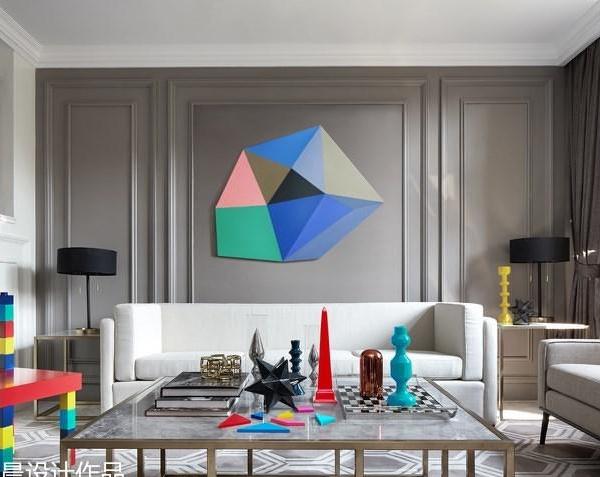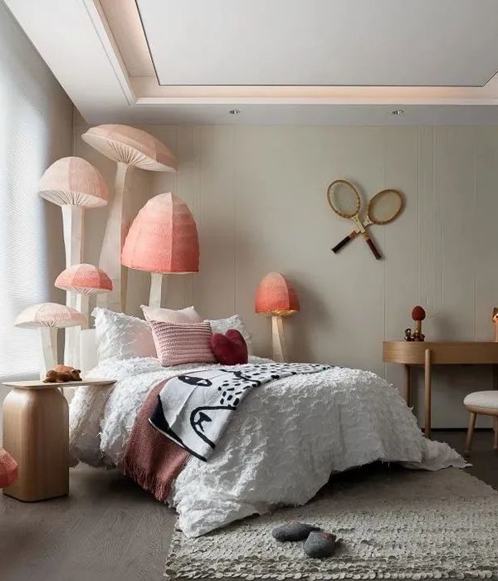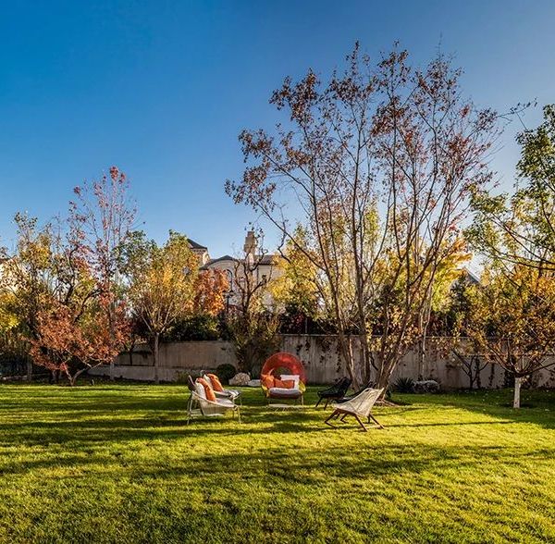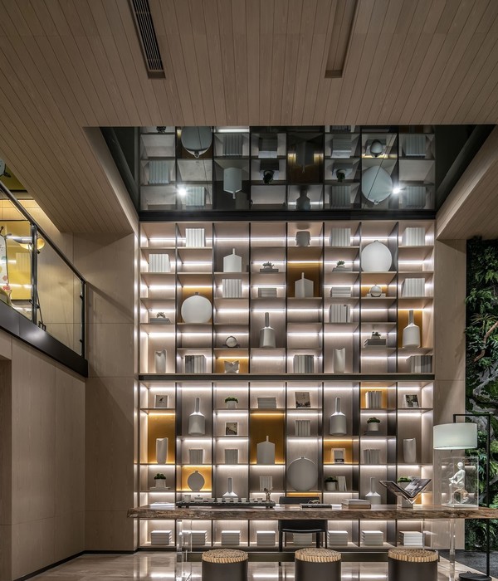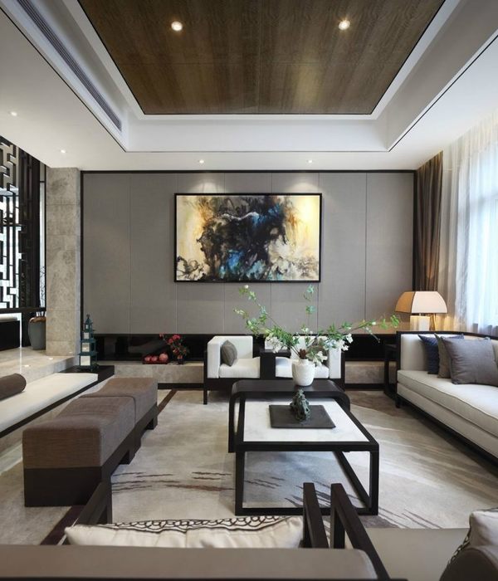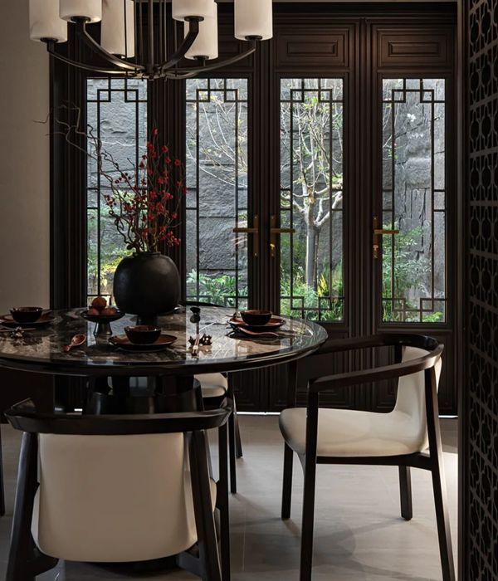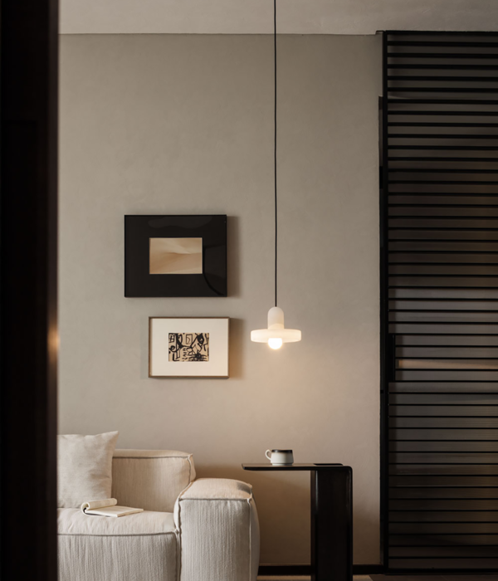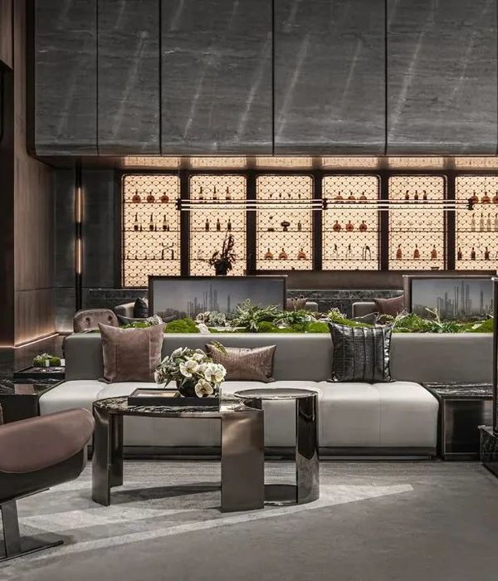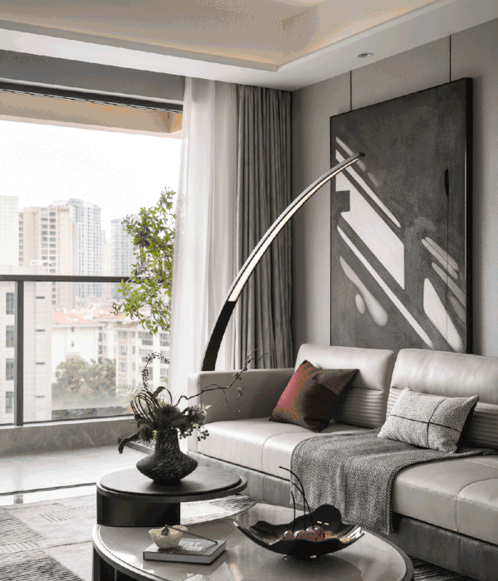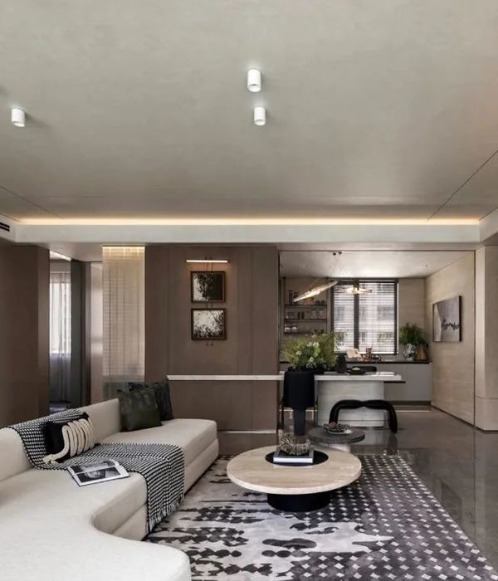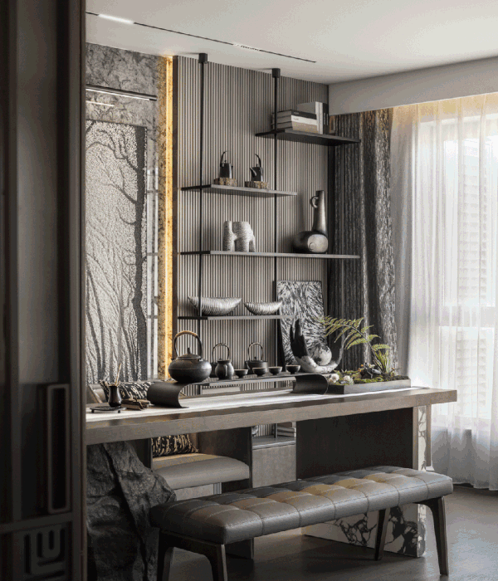- 项目名称:Vipp 工作室纽约
- 项目类型:住宅兼展厅
- 项目地点:美国纽约
- 项目面积:350㎡
- 设计方:Vipp
- 设计时间:2014 年
- 完工时间:2021 年
- 主要材料:橡木,玻璃,铝,钢材等
- 项目业主:Sofie Christensen Egelund 夫妇
While the world has been quiet, Vipp has made a lot of noise in a classic cast-iron building in Manhattan. After a year of gut-renovation, a 350 square-meter TriBeCa loft in a former factory dating back to 1883 now unveils itself as Vipp’s stateside domicile. The space doubles as showroom and private home of Sofie Christensen Egelund, 3rd generation Vipp-owner and her husband Frank Christensen Egelund, their two kids, and a Golden Retriever. The homey vibe of Vipp’s new showroom, titled Vipp Studio NYC, stems from the fact that it is an actual home. The couple has perfected the art of balancing home and work since their move to Manhattan in 2014. Seven years ago, Sofie and Frank crossed the Atlantic from Copenhagen to New York. They brought with them the Vipp kitchen. The purpose of resettling in the United States was to shareVipp'srefined design portfolio and now iconic modular kitchen system. After seven years of welcoming clients to their first TriBeCa outpost in Murray Street, the couple fell in love with a 5th floor apartment on Lispenard Street. Upgrading in size to a showroom that could house the entire Vipp furniture collection and showcase the entirety of the Vipp kitchen system, the couple took on interior decoration themselves. Raëd Abillama Architects pitched in on the aesthetic elements like millwork and bathroom and the custom joinery was crafted in Beirut by Elie Chaker.
The kitchen occupies the heart of the studio where 4-meter-tall ceilings, 45 cm wide solid Heart Oak planks from Dinesen and plenty of light from repeated vitrines surround the Vipp steel kitchen. The modular kitchen unfolds in a large island with cooking hood and a version with bar seating accompanied by a backdrop of tall modules and Vipp’s open rack system. The dark kitchen is contrasted by muted walls painted in a trio of warm grey tones from Farrow and Ball. The kitchen features wall-to-wall clay-colored extruded aluminum millwork by the Beirut-based Elie Chaker and a sui generis wine-glass storage system conceived in oak by Abillama and the Egelunds. Throughout the apartment, 17 huge windows overlooking SoHo guarantees a constant influx of light illuminating the diverse palette of textures: classic New Yorker bricks, exposed beams, Kvadrat curtains, upholstered walls, alu cabinets, steel tabletops and oak floors.
A glossy ceiling mirroring the floor to ceiling windows simulates a double height in the living room. The room reveals a series of custom Vipp designs not yet in production. “The etiquette of laboratory adds to the showroom/home-hybrid. We like to test and explore new materials and see how it reimagines our Vipp products”, explains Sofie. Installed throughout the studio, alongside an expansive array of Vipp pieces, are selections from the couple’s collection of Scandinavian art and chairs, honoring the family’s aesthetic heritage which goes back to the founding of the firm in the 1930s in Denmark.
Exposing the original structure and keeping the span of the open space have been key in the renovation. Glazed walls ensure an airy flow and provide sneak peeks into the master bedroom. As a tactile contrast to the exposed bricks, the headboard in the couple’s bedroom is upholstered in Kvadrat’s Hero fabric in a light grey. Repeated in the study are upholstered walls covering built-in storage to hide away the double workstation when it is time to switch to family mode. A custom version of the newly released Vipp Cabin Table, made of solid travertine with fluted legs, is as much an alluring sculpture as an inviting meeting space.
A white Vipp bathroom module matches the spotlights and mirror. The curving shower is conceived of sumptuous, scalloped Ceppo stone. Open only by appointment, Vipp Studio NYC presents a rare opportunity to experience Vipp’s trademark warm minimalism alongside the couple's Scandinavian art and furniture collection.
39 Lispenard Street, 5th floor, 10013 New York By appointment +1 917 580 2148
Project by Vipp │ Photos : Adrian Gaut │ Styling : Colin King │ Floors: Dinesen │ Paint : Farrow & Ball │ Textiles: Kvadrat │ Curtains: Erik Bruce │ Millwork: Elie Chaker │ Stone: Gemayel Group │ Beds : Hästens
项目完工照片:
平面与结构图:
待补充……
效果与概念图:
待补充……
设计师:Vipp
图片©Vipp
坐落:New York / United States / 2021
语言:English
{{item.text_origin}}

